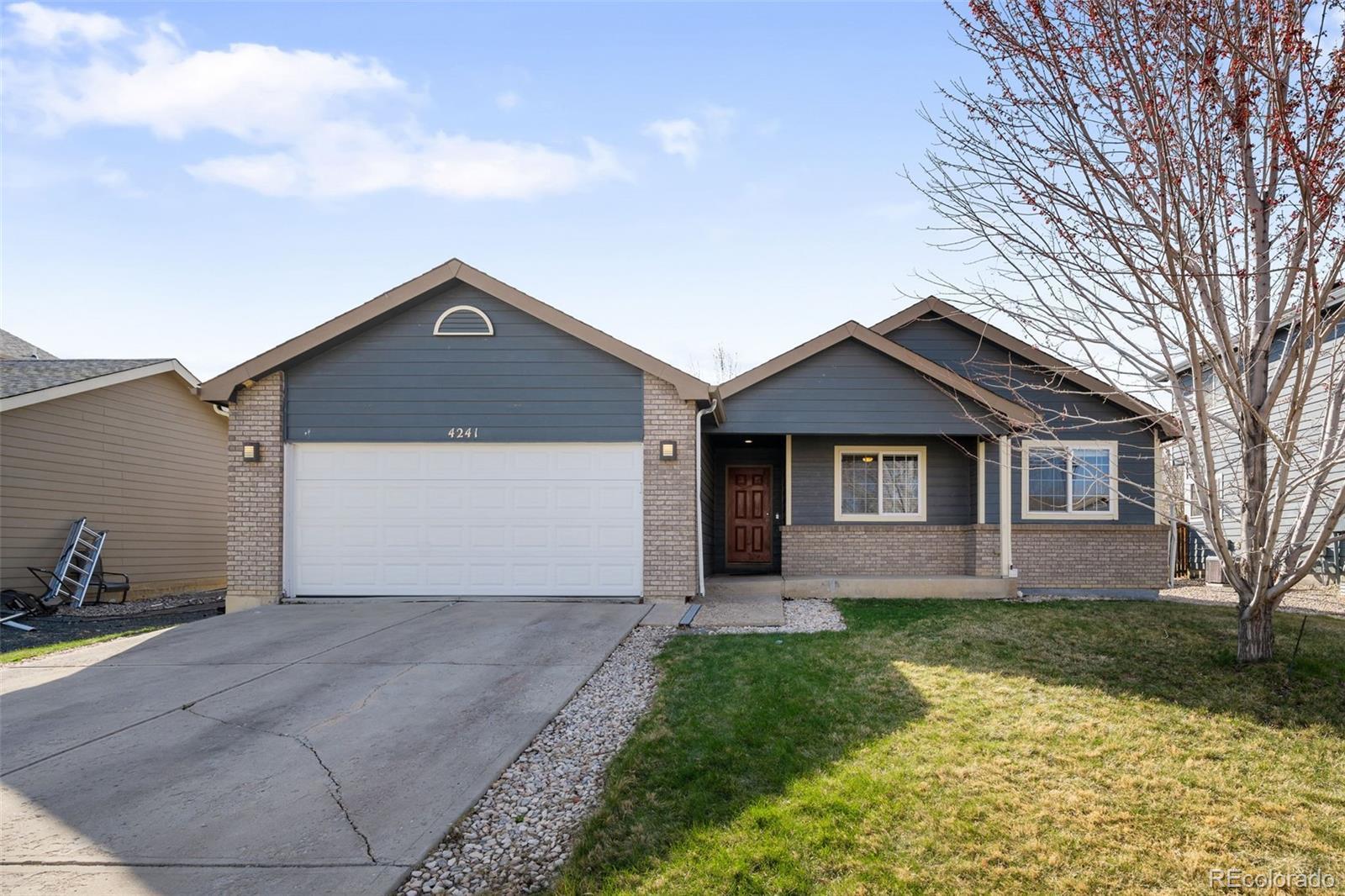Find us on...
Dashboard
- 5 Beds
- 3 Baths
- 2,242 Sqft
- .16 Acres
New Search X
4241 Divide Drive
Welcome home to 4241 Divide Drive in the quiet neighborhoods of West Loveland, Colorado! With an affordable price tag, main-floor living & a FULL finished basement, this beautiful home offers a move in ready lifestyle. You'll be pleased to see a fully landscaped & fenced backyard with a concrete patio - perfect for summer BBQ's or raised garden beds. Upstairs presents an open concept kitchen, dining & living area with an elegant fireplace. Vaulted ceilings make the space feel open and airy. Walk down the main hallway to discover your primary bedroom, walk-in closet & bathroom with a 2 sink vanity. Two additional guest bedrooms with a full bathroom are down the hall. You'll notice a closet - useful for storage or an upstairs laundry room. Continue into the basement to find a second living area that can double as an office or movie room. Two additional bedrooms reside here with a bathroom and laundry room. Notice the amount of light this basement gets from the large egress windows. Divide offers a 2 car garage with high ceilings - ideal for extra storage AND an electric vehicle plug in. This neighborhood conveniently sits across the street from Ponderosa Elementary School and a stop light away from Erwin Middle School. Access Fort Collins in a matter of minutes or enjoy downtown Loveland, about a 10 minute drive. Wanting to spend the day outdoors? You're already in West Loveland so head down to Devils Backbone or Horsetooth Lake - you will NOT be disappointed! 4241 Divide Drive welcomes you home!
Listing Office: RE/MAX Momentum 
Essential Information
- MLS® #6501660
- Price$499,000
- Bedrooms5
- Bathrooms3.00
- Full Baths1
- Square Footage2,242
- Acres0.16
- Year Built2005
- TypeResidential
- Sub-TypeSingle Family Residence
- StatusPending
Community Information
- Address4241 Divide Drive
- SubdivisionBuck
- CityLoveland
- CountyLarimer
- StateCO
- Zip Code80538
Amenities
- AmenitiesPark, Trail(s)
- Parking Spaces2
- # of Garages2
Interior
- HeatingForced Air
- CoolingCentral Air
- StoriesOne
Interior Features
Eat-in Kitchen, Open Floorplan, Pantry, Walk-In Closet(s)
Appliances
Dishwasher, Microwave, Oven, Refrigerator
Exterior
- Exterior FeaturesPrivate Yard
- RoofComposition
Lot Description
Irrigated, Landscaped, Sprinklers In Rear
School Information
- DistrictThompson R2-J
- ElementaryPonderosa
- MiddleLucile Erwin
- HighLoveland
Additional Information
- Date ListedApril 4th, 2025
Listing Details
 RE/MAX Momentum
RE/MAX Momentum
Office Contact
kassi.reiger@remax.net,970-567-9914
 Terms and Conditions: The content relating to real estate for sale in this Web site comes in part from the Internet Data eXchange ("IDX") program of METROLIST, INC., DBA RECOLORADO® Real estate listings held by brokers other than RE/MAX Professionals are marked with the IDX Logo. This information is being provided for the consumers personal, non-commercial use and may not be used for any other purpose. All information subject to change and should be independently verified.
Terms and Conditions: The content relating to real estate for sale in this Web site comes in part from the Internet Data eXchange ("IDX") program of METROLIST, INC., DBA RECOLORADO® Real estate listings held by brokers other than RE/MAX Professionals are marked with the IDX Logo. This information is being provided for the consumers personal, non-commercial use and may not be used for any other purpose. All information subject to change and should be independently verified.
Copyright 2025 METROLIST, INC., DBA RECOLORADO® -- All Rights Reserved 6455 S. Yosemite St., Suite 500 Greenwood Village, CO 80111 USA
Listing information last updated on May 4th, 2025 at 6:48pm MDT.
































