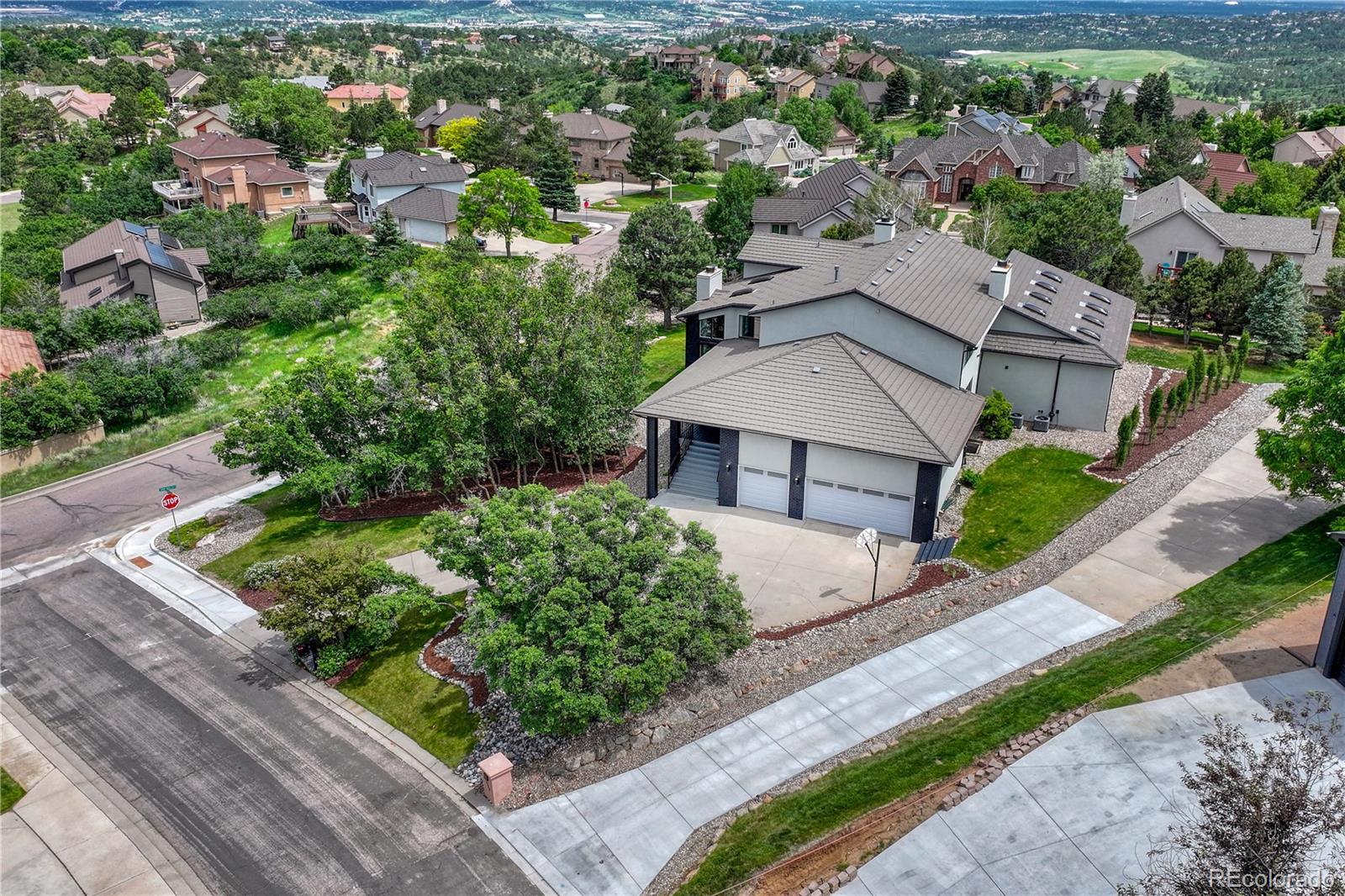Find us on...
Dashboard
- 5 Beds
- 5 Baths
- 7,325 Sqft
- .54 Acres
New Search X
1915 Hunters Point Lane
Awesome city views await you from this 5 bdrm, 5 bath, 3 car home atop Rockrimmon! This property boasts 7325 of FINISHED sq. feet to include a main level bdrm, main level office (w/closet), several family rooms (with fireplaces), and 3 furnaces. As you enter from the covered front porch you're greeted with a spacious living room with lovely views of Colorado Springs. The adjacent dining room has a built in dry bar and connects to the kitchen where you'll find more room for another dining room table and a cute family room that walks out to the back porch, along w/another spacious "family" or gathering room with space for a pool table! Head upstairs to the ultra-private primary where you'll find a cozy sitting area, a huge walk-in closet, and access to the upper deck. You'll also find 2 more sunny bedrooms with a shared updated dual-vanity bathroom. Looking for a home theatre area? You'll find that in the garden level basement that has tons of natural light and another bedroom w/a full attached bath (it has a bidet!) Also, there's no shortage of storage in this home with a 29x32 mechanical room containing built-ins. There is also a carpeted cedar closet for extra storage. Outside is absolutely captivating w/lots of trees, annual flowers, and an electric fence. This home has too many spectacular features to list, so bring your buyers and come see for yourselves!
Listing Office: Kiana Geditz 
Essential Information
- MLS® #6506807
- Price$1,675,000
- Bedrooms5
- Bathrooms5.00
- Full Baths2
- Half Baths1
- Square Footage7,325
- Acres0.54
- Year Built1988
- TypeResidential
- Sub-TypeSingle Family Residence
- StatusActive
Community Information
- Address1915 Hunters Point Lane
- Subdivisionhunters point
- CityColorado Springs
- CountyEl Paso
- StateCO
- Zip Code80919
Amenities
- AmenitiesPark, Tennis Court(s)
- Parking Spaces3
- ParkingConcrete
- # of Garages3
Utilities
Cable Available, Electricity Connected, Internet Access (Wired), Natural Gas Connected
Interior
- HeatingForced Air
- FireplaceYes
- # of Fireplaces3
- StoriesTwo
Interior Features
Built-in Features, Ceiling Fan(s), Eat-in Kitchen, Kitchen Island, Primary Suite, Quartz Counters, Radon Mitigation System, Smoke Free, Vaulted Ceiling(s), Walk-In Closet(s), Wet Bar
Appliances
Cooktop, Dishwasher, Disposal, Double Oven, Dryer, Gas Water Heater, Humidifier, Microwave, Refrigerator, Self Cleaning Oven, Washer
Cooling
Air Conditioning-Room, Central Air
Fireplaces
Bedroom, Family Room, Gas Log, Living Room
Exterior
- WindowsWindow Coverings
- RoofComposition
- FoundationSlab
Exterior Features
Balcony, Gas Grill, Rain Gutters
Lot Description
Corner Lot, Landscaped, Many Trees, Sprinklers In Front, Sprinklers In Rear
School Information
- DistrictAcademy 20
- ElementaryFoothills
- MiddleEagleview
- HighAir Academy
Additional Information
- Date ListedJune 24th, 2025
- ZoningPUD HS
Listing Details
 Kiana Geditz
Kiana Geditz
 Terms and Conditions: The content relating to real estate for sale in this Web site comes in part from the Internet Data eXchange ("IDX") program of METROLIST, INC., DBA RECOLORADO® Real estate listings held by brokers other than RE/MAX Professionals are marked with the IDX Logo. This information is being provided for the consumers personal, non-commercial use and may not be used for any other purpose. All information subject to change and should be independently verified.
Terms and Conditions: The content relating to real estate for sale in this Web site comes in part from the Internet Data eXchange ("IDX") program of METROLIST, INC., DBA RECOLORADO® Real estate listings held by brokers other than RE/MAX Professionals are marked with the IDX Logo. This information is being provided for the consumers personal, non-commercial use and may not be used for any other purpose. All information subject to change and should be independently verified.
Copyright 2025 METROLIST, INC., DBA RECOLORADO® -- All Rights Reserved 6455 S. Yosemite St., Suite 500 Greenwood Village, CO 80111 USA
Listing information last updated on August 9th, 2025 at 5:48pm MDT.











































