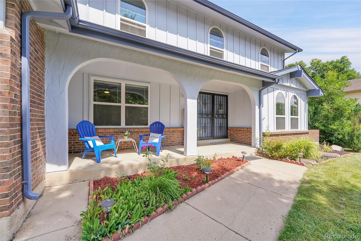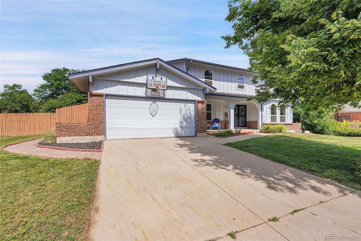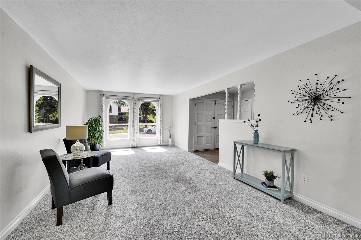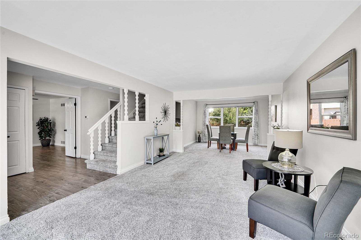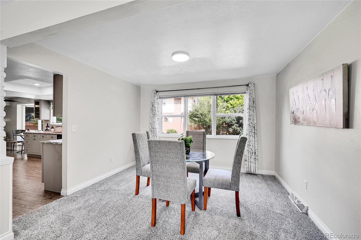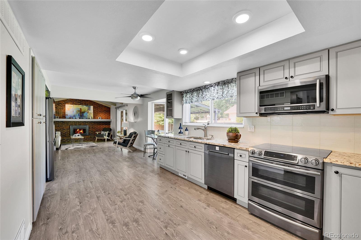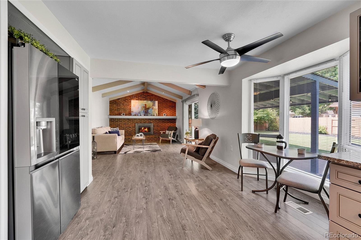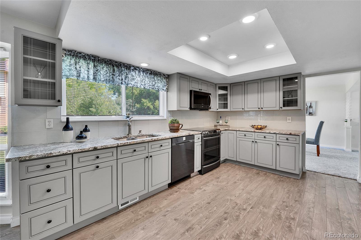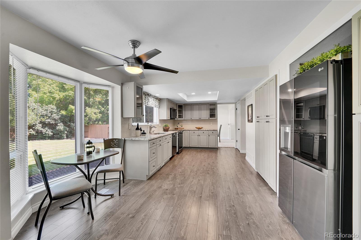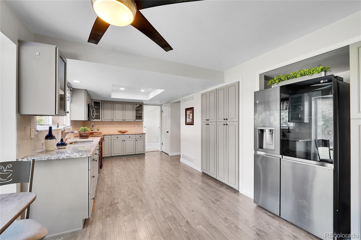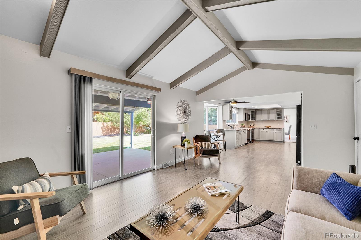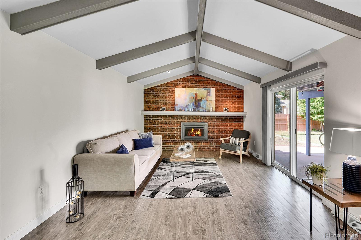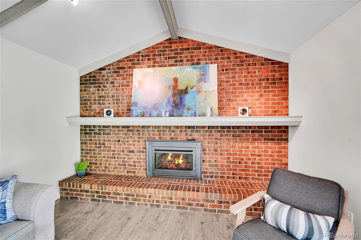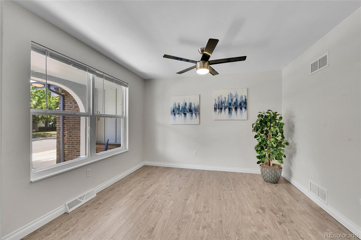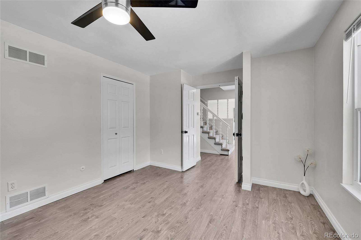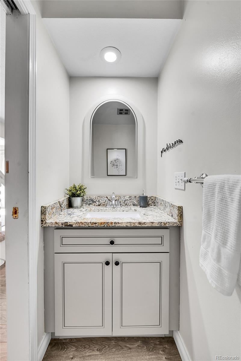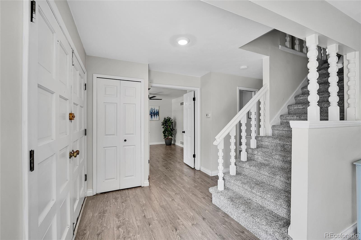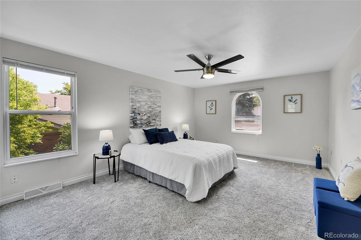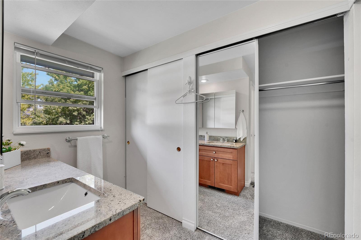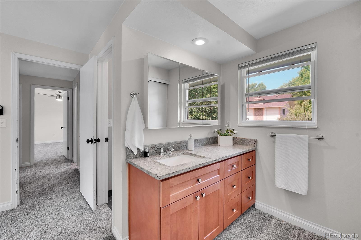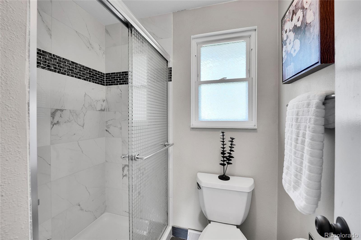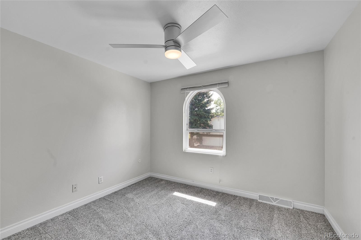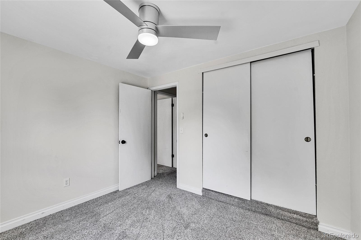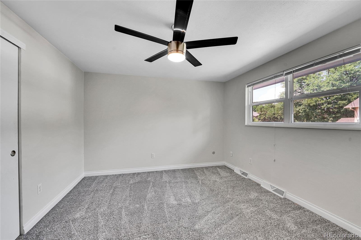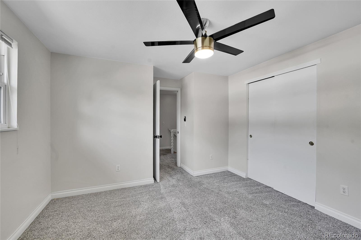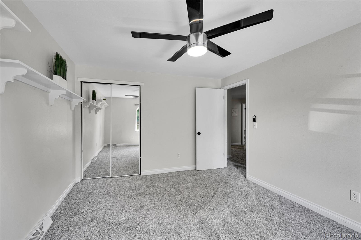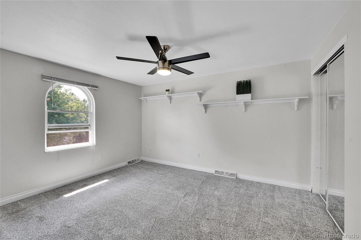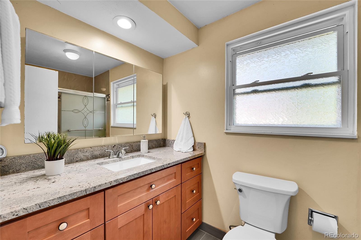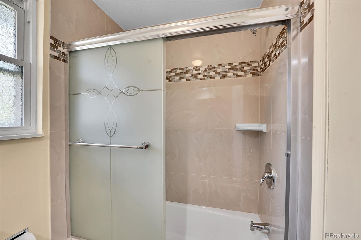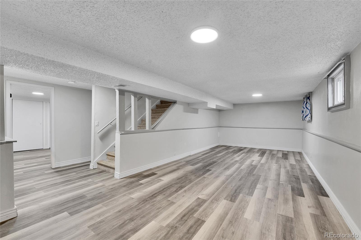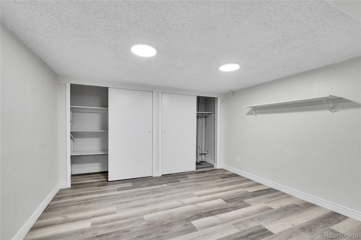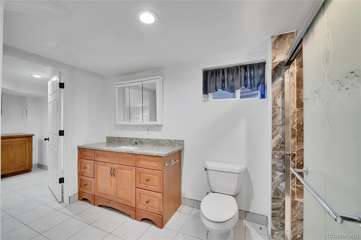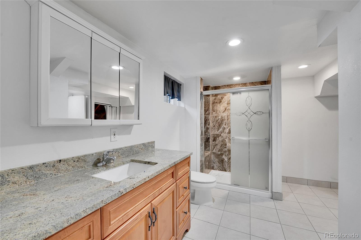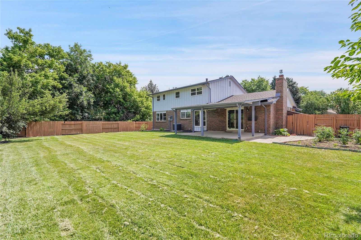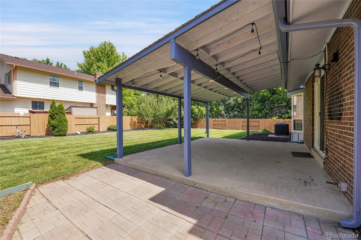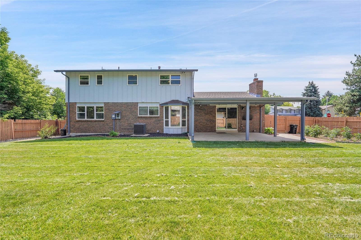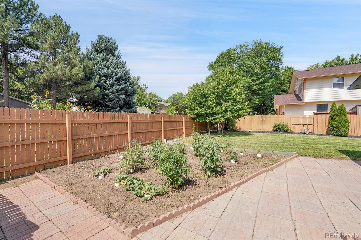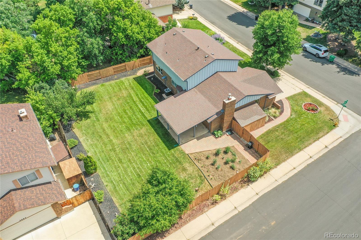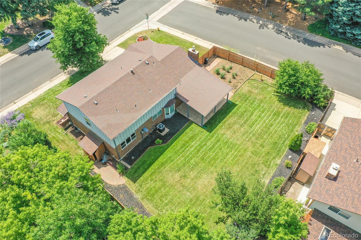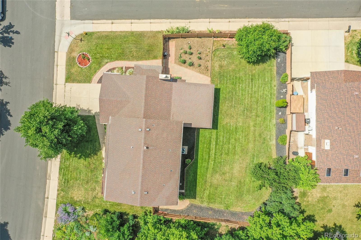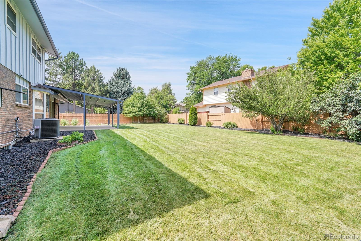Find us on...
Dashboard
- 5 Beds
- 4 Baths
- 3,195 Sqft
- .23 Acres
New Search X
7303 E Mercer Place
Welcome Home! Walking distance to two parks, close to a third, just minutes from the light rail, and offering a quick commute to the Denver Tech Center (DTC), this beautifully updated 2-story home offers the perfect blend of space, comfort, and convenience. Featuring 5 spacious bedrooms (4 upstairs and 1 in the finished basement) and 3.5 bathrooms (including 2 upstairs, a half bath on the main level, and 1 in the basement), this home is designed for modern living. The main floor showcases a functional and flowing layout with formal living, family, and dining rooms, a dedicated office, and an updated kitchen—ideal for both everyday life and entertaining. The finished basement expands the living space with a versatile bonus room that can serve as a bedroom, hobby room, or guest retreat. Step outside to a beautifully maintained backyard oasis with a garden, covered patio, and sprinkler system—perfect for relaxing or hosting gatherings. Additional highlights include a covered front porch, attached 2-car garage, no HOA, and a peaceful, established neighborhood. Quick possession is available, and the home is easy to show—don’t miss this incredible opportunity!
Listing Office: LoKation Real Estate 
Essential Information
- MLS® #6507957
- Price$768,000
- Bedrooms5
- Bathrooms4.00
- Full Baths1
- Half Baths1
- Square Footage3,195
- Acres0.23
- Year Built1973
- TypeResidential
- Sub-TypeSingle Family Residence
- StatusActive
Community Information
- Address7303 E Mercer Place
- SubdivisionPark Vista
- CityDenver
- CountyDenver
- StateCO
- Zip Code80237
Amenities
- Parking Spaces2
- # of Garages2
Interior
- Interior FeaturesBreakfast Bar, Ceiling Fan(s)
- HeatingNatural Gas
- CoolingAttic Fan, Central Air
- FireplaceYes
- # of Fireplaces1
- FireplacesLiving Room
- StoriesTwo
Appliances
Dishwasher, Disposal, Microwave, Range, Refrigerator, Self Cleaning Oven
Exterior
- Lot DescriptionLevel
- WindowsDouble Pane Windows
- RoofComposition
Exterior Features
Garden, Private Yard, Rain Gutters
School Information
- DistrictDenver 1
- ElementarySouthmoor
- MiddleHamilton
- HighThomas Jefferson
Additional Information
- Date ListedJuly 25th, 2025
- ZoningS-SU-D
Listing Details
 LoKation Real Estate
LoKation Real Estate
 Terms and Conditions: The content relating to real estate for sale in this Web site comes in part from the Internet Data eXchange ("IDX") program of METROLIST, INC., DBA RECOLORADO® Real estate listings held by brokers other than RE/MAX Professionals are marked with the IDX Logo. This information is being provided for the consumers personal, non-commercial use and may not be used for any other purpose. All information subject to change and should be independently verified.
Terms and Conditions: The content relating to real estate for sale in this Web site comes in part from the Internet Data eXchange ("IDX") program of METROLIST, INC., DBA RECOLORADO® Real estate listings held by brokers other than RE/MAX Professionals are marked with the IDX Logo. This information is being provided for the consumers personal, non-commercial use and may not be used for any other purpose. All information subject to change and should be independently verified.
Copyright 2025 METROLIST, INC., DBA RECOLORADO® -- All Rights Reserved 6455 S. Yosemite St., Suite 500 Greenwood Village, CO 80111 USA
Listing information last updated on December 28th, 2025 at 6:48pm MST.

