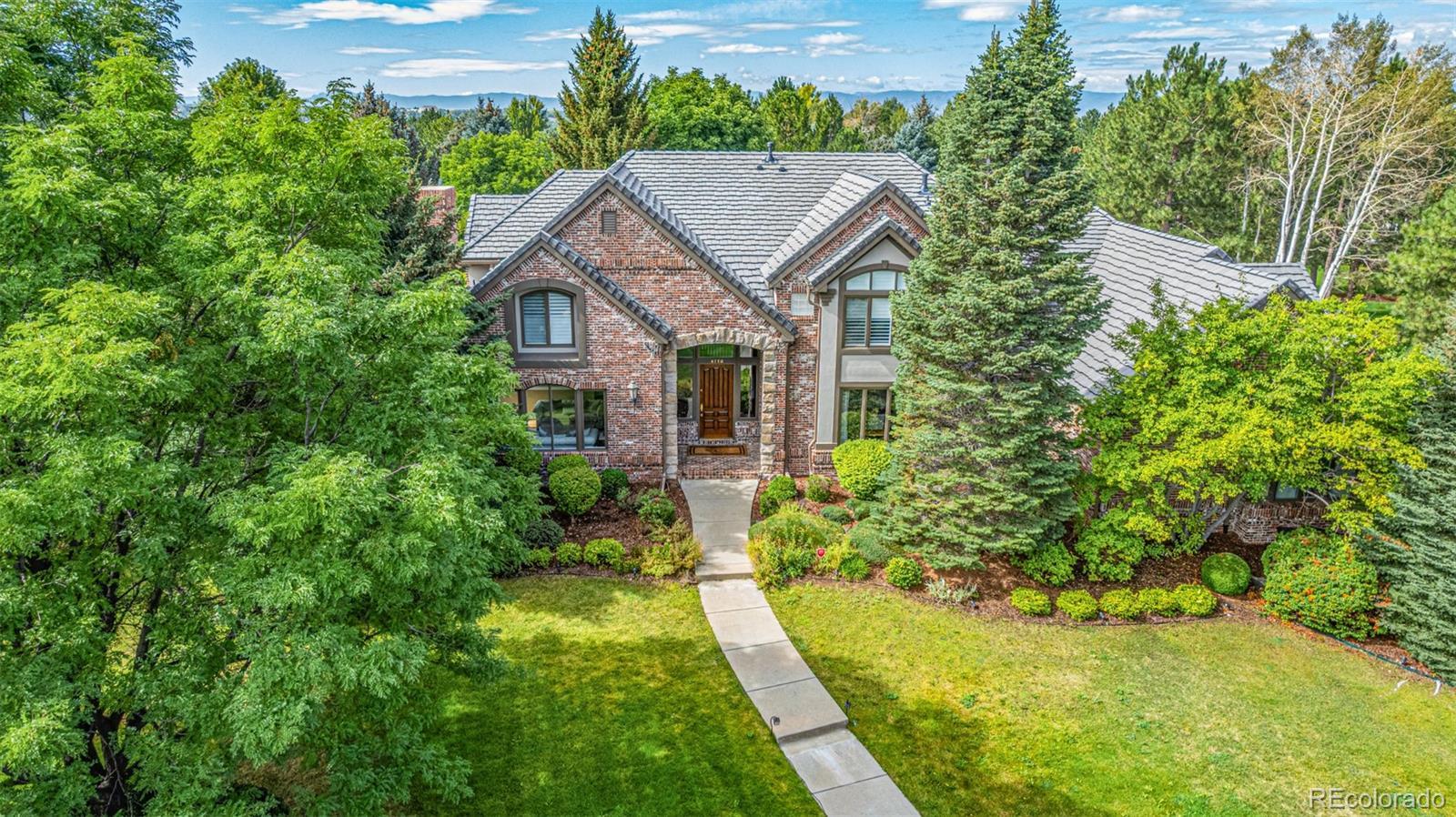Find us on...
Dashboard
- 7 Beds
- 7 Baths
- 7,298 Sqft
- .84 Acres
New Search X
4170 E Linden Lane
An extraordinary estate in The Preserve, where timeless elegance meets modern luxury! From the grand foyer, the main level flows seamlessly into the inviting living room with fireplace, a private office with custom built-in benches, and a spacious family room with soaring ceilings and double doors that open to the outdoor patio. The gourmet kitchen is a chef’s delight, showcasing an oversized island with prep sink, breakfast nook, walk-in pantry, and a butler’s pantry that connects effortlessly to the formal dining room for elegant entertaining. Throughout the home, you’ll find luxury finishes too numerous to list, each thoughtfully chosen to create a sophisticated yet comfortable atmosphere. Upstairs, you’ll find four spacious bedrooms. The principal suite is a true retreat, offering a sitting area, custom walk-in closet, and a spa-inspired bath with steam shower, soaking tub, dual vanities with makeup station, and plantation shutters. The second bedroom includes its own en-suite bath, while two additional bedrooms are connected by a Jack-and-Jill bath. Expansive windows throughout invite natural light and frame the lush, mature landscaping of the nearly .8-acre lot. An invisible pet fence adds convenience for pet lovers. The finished basement extends the living space with three additional bedrooms, a wet bar, generous storage, and a versatile bonus room currently used as a children’s playroom. Outdoors, enjoy the pergola with built-in gas grill, perfect for entertaining year-round. A four-car garage with electric vehicle charger and a new roof (2022) ensure peace of mind for years to come. Situated in the prestigious Preserve community, residents enjoy exclusive amenities including a competition-sized pool, tennis courts, basketball court, picnic pavilion with outdoor grills, and access to the Highline Canal Trail and 55-acre Marjorie Perry Nature Preserve. This remarkable home blends elegance, comfort, and Colorado living at its finest.
Listing Office: Compass - Denver 
Essential Information
- MLS® #6510466
- Price$3,750,000
- Bedrooms7
- Bathrooms7.00
- Full Baths1
- Half Baths2
- Square Footage7,298
- Acres0.84
- Year Built1997
- TypeResidential
- Sub-TypeSingle Family Residence
- StyleTraditional
- StatusActive
Community Information
- Address4170 E Linden Lane
- CityGreenwood Village
- CountyArapahoe
- StateCO
- Zip Code80121
Subdivision
The Preserve at Greenwood Village
Amenities
- Parking Spaces4
- # of Garages4
- ViewMountain(s)
Amenities
Garden Area, Playground, Pool, Tennis Court(s), Trail(s)
Utilities
Electricity Available, Electricity Connected, Natural Gas Available, Natural Gas Connected
Parking
220 Volts, Concrete, Electric Vehicle Charging Station(s), Finished Garage
Interior
- HeatingForced Air
- CoolingCentral Air
- FireplaceYes
- # of Fireplaces3
- StoriesTwo
Interior Features
Breakfast Bar, Built-in Features, Ceiling Fan(s), Entrance Foyer, Five Piece Bath, High Ceilings, Jack & Jill Bathroom, Kitchen Island, Open Floorplan, Pantry, Primary Suite, Radon Mitigation System, Smoke Free, Vaulted Ceiling(s), Walk-In Closet(s), Wet Bar
Appliances
Bar Fridge, Cooktop, Dishwasher, Disposal, Double Oven, Dryer, Microwave, Refrigerator, Sump Pump, Washer, Wine Cooler
Fireplaces
Bedroom, Family Room, Gas, Living Room
Exterior
- RoofShake
- FoundationBlock
Exterior Features
Barbecue, Fire Pit, Garden, Gas Grill, Lighting, Playground, Private Yard
Lot Description
Level, Many Trees, Near Public Transit, Sprinklers In Front, Sprinklers In Rear
Windows
Bay Window(s), Double Pane Windows
School Information
- DistrictLittleton 6
- ElementaryLois Lenski
- MiddleNewton
- HighLittleton
Additional Information
- Date ListedSeptember 10th, 2025
Listing Details
 Compass - Denver
Compass - Denver
 Terms and Conditions: The content relating to real estate for sale in this Web site comes in part from the Internet Data eXchange ("IDX") program of METROLIST, INC., DBA RECOLORADO® Real estate listings held by brokers other than RE/MAX Professionals are marked with the IDX Logo. This information is being provided for the consumers personal, non-commercial use and may not be used for any other purpose. All information subject to change and should be independently verified.
Terms and Conditions: The content relating to real estate for sale in this Web site comes in part from the Internet Data eXchange ("IDX") program of METROLIST, INC., DBA RECOLORADO® Real estate listings held by brokers other than RE/MAX Professionals are marked with the IDX Logo. This information is being provided for the consumers personal, non-commercial use and may not be used for any other purpose. All information subject to change and should be independently verified.
Copyright 2025 METROLIST, INC., DBA RECOLORADO® -- All Rights Reserved 6455 S. Yosemite St., Suite 500 Greenwood Village, CO 80111 USA
Listing information last updated on September 24th, 2025 at 1:03am MDT.



















































