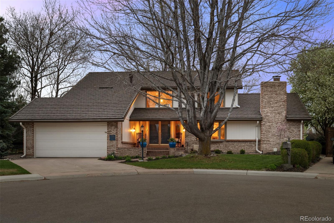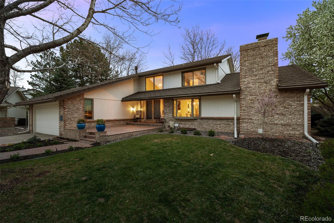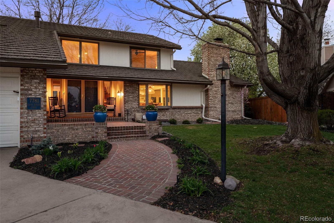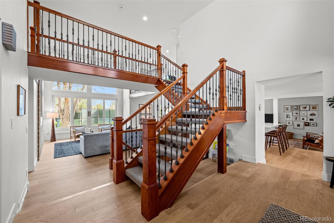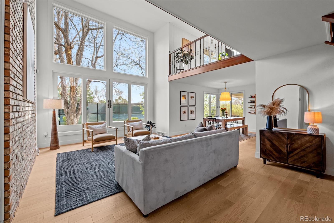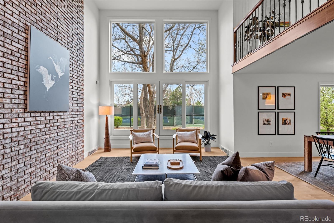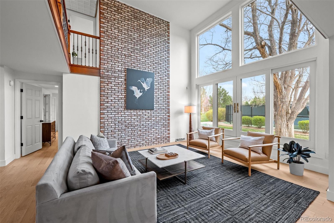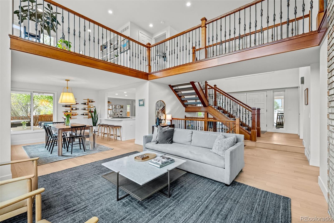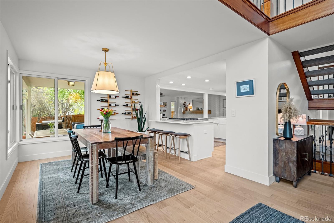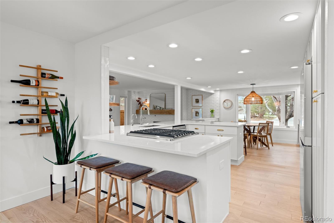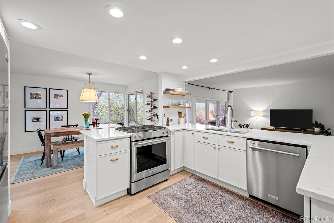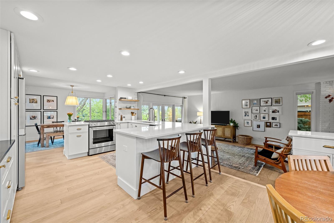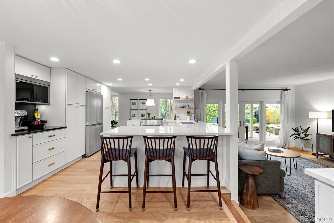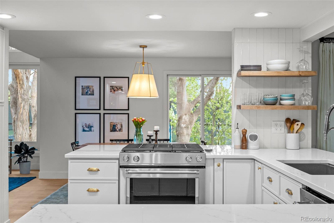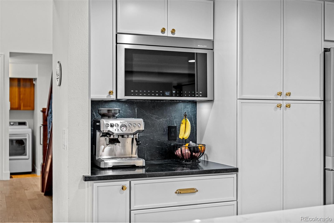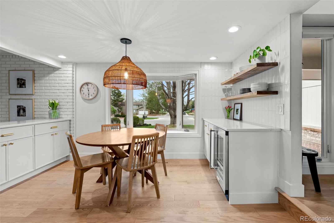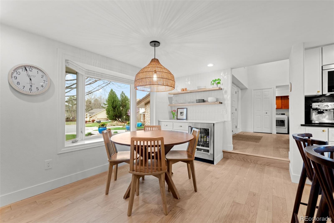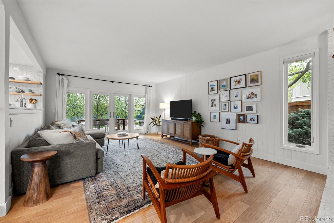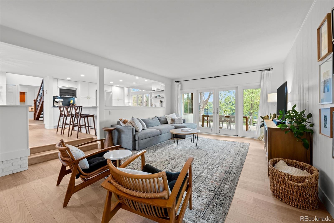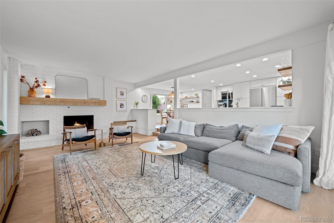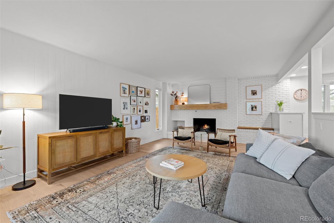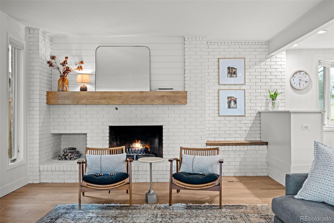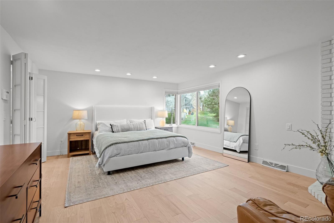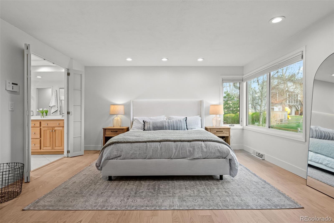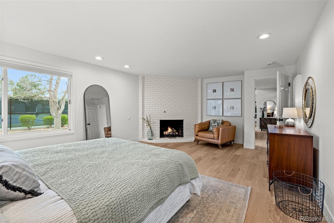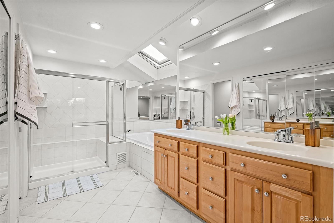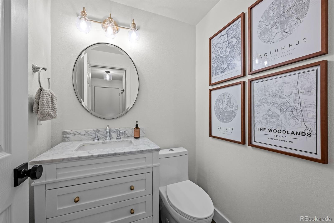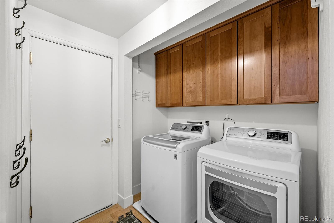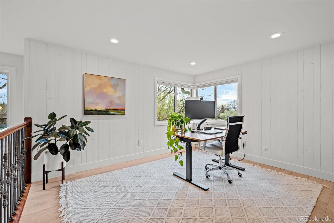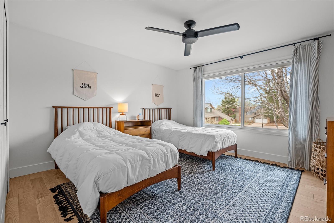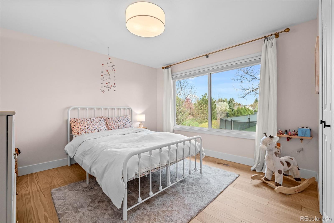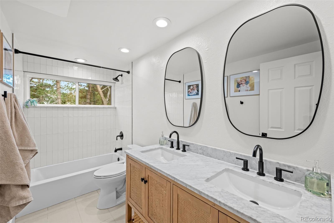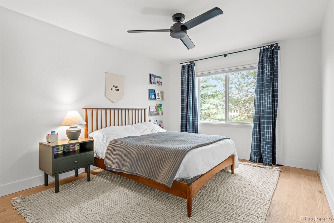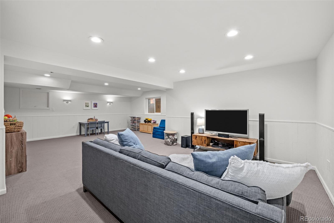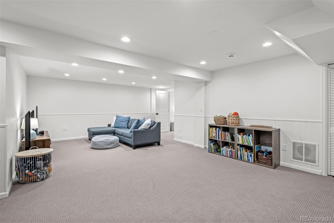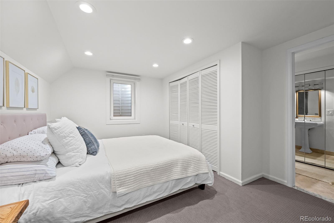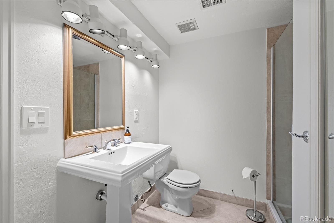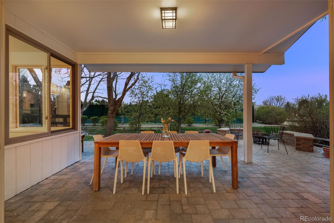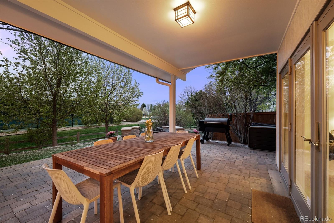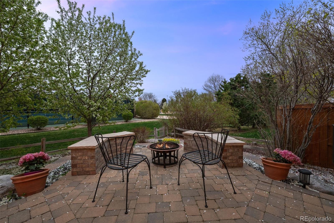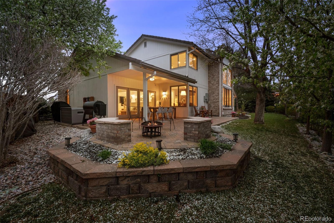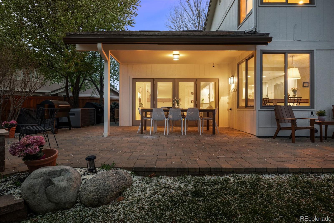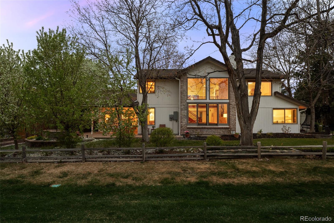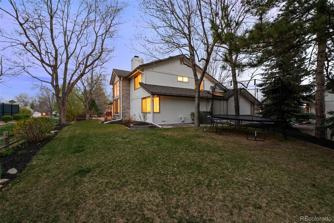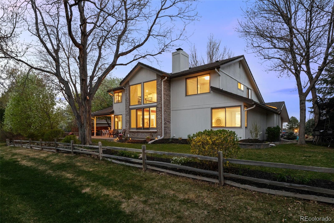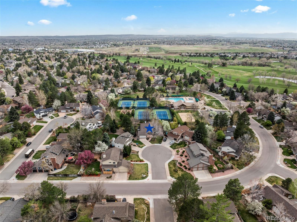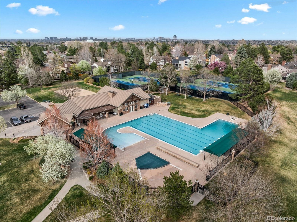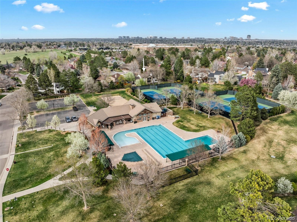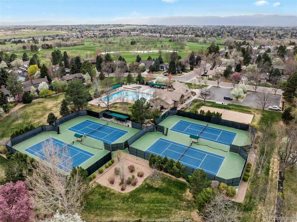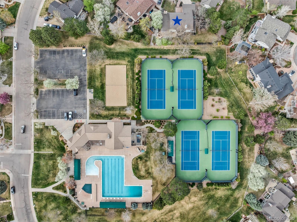Find us on...
Dashboard
- 5 Beds
- 4 Baths
- 3,645 Sqft
- .22 Acres
New Search X
7781 S Eudora Court
Visit 7781SEudoraCt.com - 3D tour, highlight video & floor plan! This refined retreat is nestled in the heart of the coveted Heritage Greens community. Beautifully updated, it offers a rare blend of comfort, elegance, and lifestyle-focused living on a quiet cul-de-sac just steps from outstanding neighborhood amenities. The expansive brick front porch welcomes you to soaring vaulted ceilings, gleaming oak floors, and abundant natural light. The thoughtful floor plan includes a newly remodeled chef’s kitchen with quartz counters, new cabinetry, and KitchenAid appliances—ideal for daily living or entertaining. The kitchen opens to a breakfast nook and family room with brick fireplace, while Andersen doors lead outdoors. The two-story living room is a showstopper, highlighted by dramatic floor-to-ceiling windows that flood the space with natural light. The main-level primary suite is a serene retreat with a cozy fireplace, five-piece bath, and walk-in closet featuring a California Closet system. Upstairs offers three spacious bedrooms, an updated guest bath, and a large loft/home office. The finished basement includes a flex space, guest suite with attached bath, and generous storage. Enjoy Colorado’s seasons from the spacious backyard with mature landscaping, a paver stone patio, and covered dining area. Just steps away, the community features a private zero-entry pool, tennis courts, clubhouse, sand volleyball, and basketball—plus kids' swim team and adult tennis leagues in the summer. Nearby: South Suburban Golf Course, Lifetime Fitness, Tony’s Meat Market, and the High Line Canal. Located in the esteemed Littleton Public Schools district and close to shopping, dining, and the Denver Tech Center, this home balances convenience with tranquility. Recent updates include: kitchen/bar area, upstairs bath, exterior paint, Marvin Infinity windows, egress window, oak hardwoods, stone coated steel roof, gutters with leaf guards & electrical panel.
Listing Office: Madison & Company Properties 
Essential Information
- MLS® #6517900
- Price$1,395,000
- Bedrooms5
- Bathrooms4.00
- Full Baths2
- Half Baths1
- Square Footage3,645
- Acres0.22
- Year Built1981
- TypeResidential
- Sub-TypeSingle Family Residence
- StatusActive
Community Information
- Address7781 S Eudora Court
- SubdivisionHeritage Greens
- CityCentennial
- CountyArapahoe
- StateCO
- Zip Code80122
Amenities
- Parking Spaces2
- # of Garages2
Amenities
Clubhouse, Park, Playground, Pool, Tennis Court(s)
Utilities
Cable Available, Electricity Connected
Interior
- HeatingForced Air, Natural Gas
- CoolingCentral Air
- FireplaceYes
- # of Fireplaces2
- StoriesTwo
Interior Features
Breakfast Bar, Built-in Features, Ceiling Fan(s), Eat-in Kitchen, Entrance Foyer, Five Piece Bath, Kitchen Island, Open Floorplan, Primary Suite, Quartz Counters, Radon Mitigation System, Smoke Free, Vaulted Ceiling(s), Walk-In Closet(s)
Appliances
Bar Fridge, Dishwasher, Dryer, Microwave, Oven, Range, Refrigerator, Washer
Fireplaces
Family Room, Gas, Gas Log, Primary Bedroom, Wood Burning
Exterior
- Exterior FeaturesSpa/Hot Tub
- RoofStone-Coated Steel
- FoundationConcrete Perimeter, Slab
Lot Description
Cul-De-Sac, Greenbelt, Landscaped, Level, Open Space, Sprinklers In Front, Sprinklers In Rear
Windows
Double Pane Windows, Skylight(s)
School Information
- DistrictLittleton 6
- ElementaryFord
- MiddleNewton
- HighArapahoe
Additional Information
- Date ListedApril 23rd, 2025
Listing Details
 Madison & Company Properties
Madison & Company Properties
 Terms and Conditions: The content relating to real estate for sale in this Web site comes in part from the Internet Data eXchange ("IDX") program of METROLIST, INC., DBA RECOLORADO® Real estate listings held by brokers other than RE/MAX Professionals are marked with the IDX Logo. This information is being provided for the consumers personal, non-commercial use and may not be used for any other purpose. All information subject to change and should be independently verified.
Terms and Conditions: The content relating to real estate for sale in this Web site comes in part from the Internet Data eXchange ("IDX") program of METROLIST, INC., DBA RECOLORADO® Real estate listings held by brokers other than RE/MAX Professionals are marked with the IDX Logo. This information is being provided for the consumers personal, non-commercial use and may not be used for any other purpose. All information subject to change and should be independently verified.
Copyright 2025 METROLIST, INC., DBA RECOLORADO® -- All Rights Reserved 6455 S. Yosemite St., Suite 500 Greenwood Village, CO 80111 USA
Listing information last updated on May 22nd, 2025 at 5:33am MDT.

