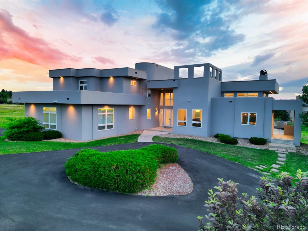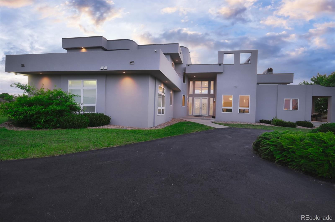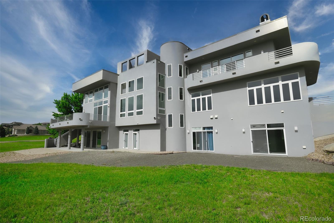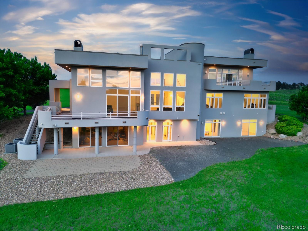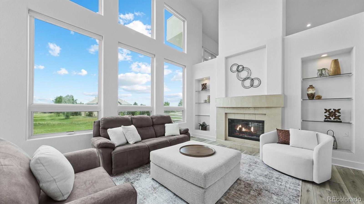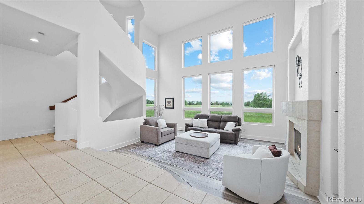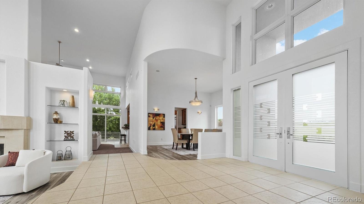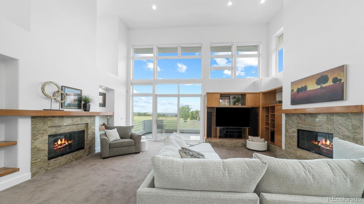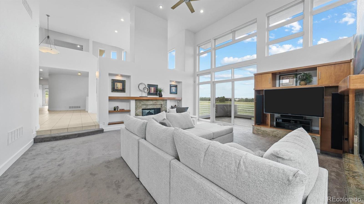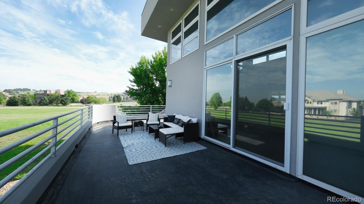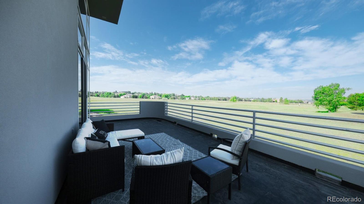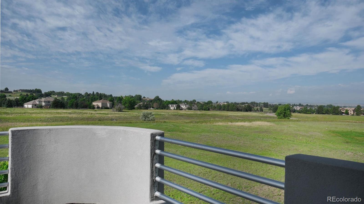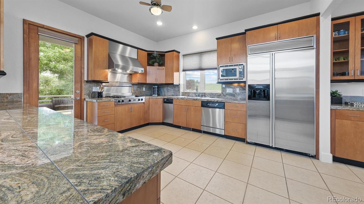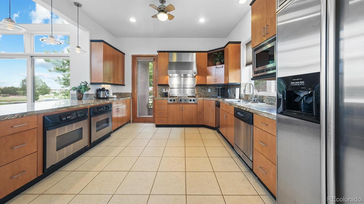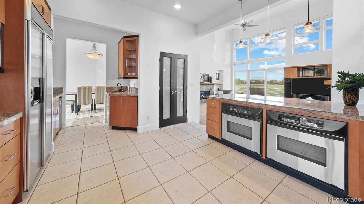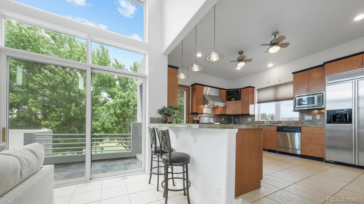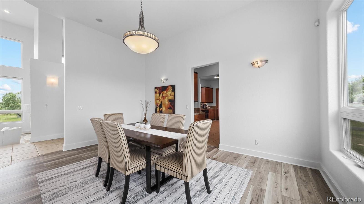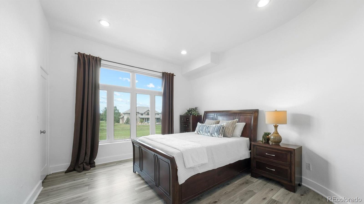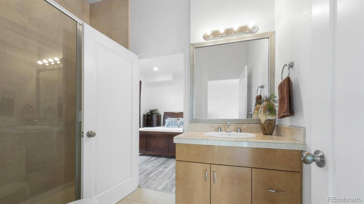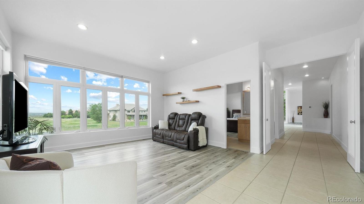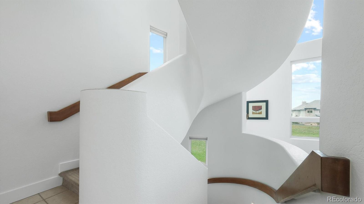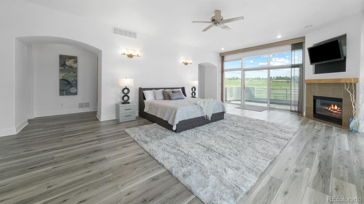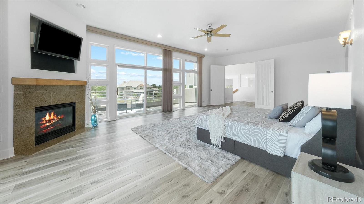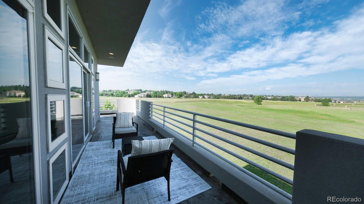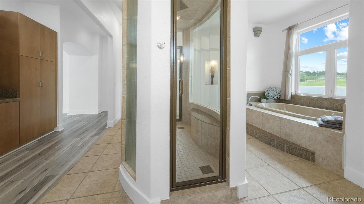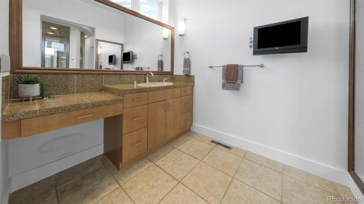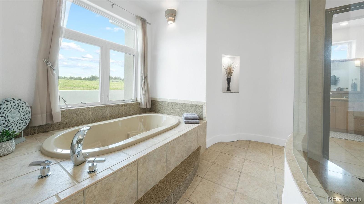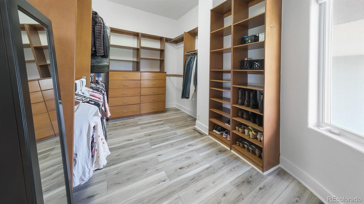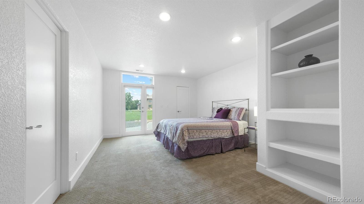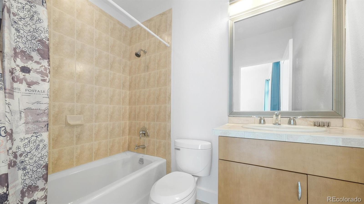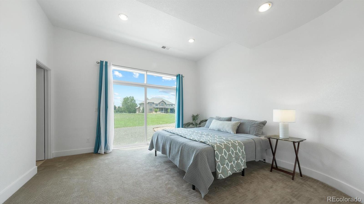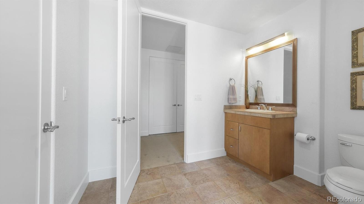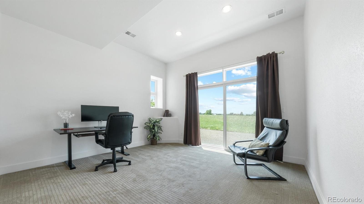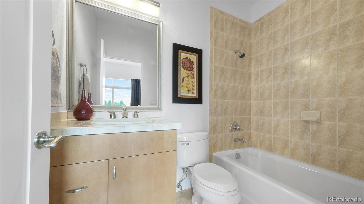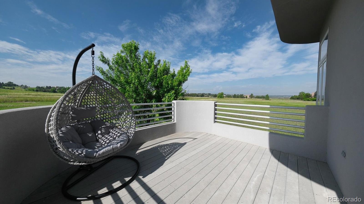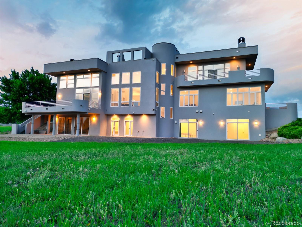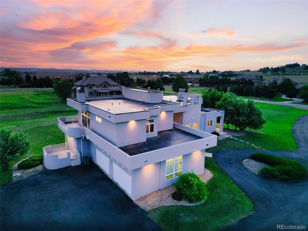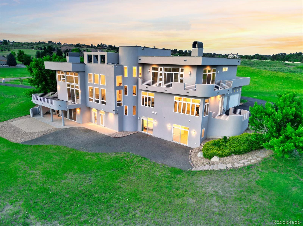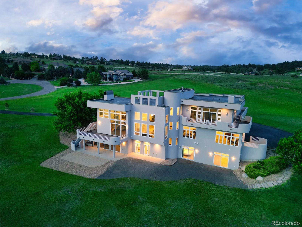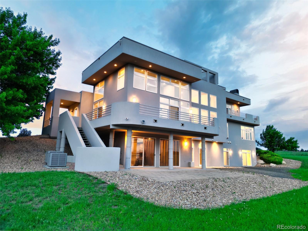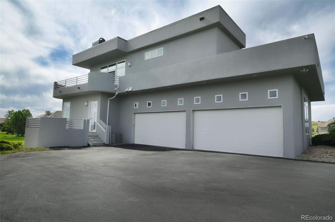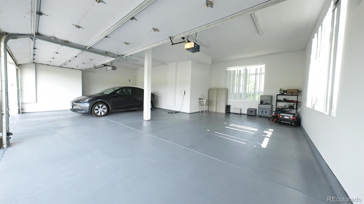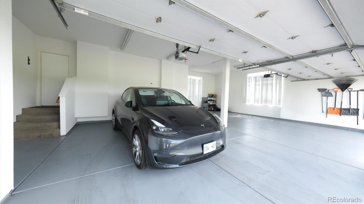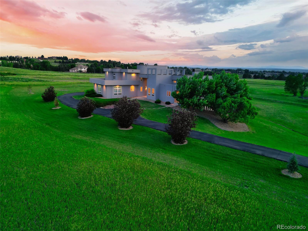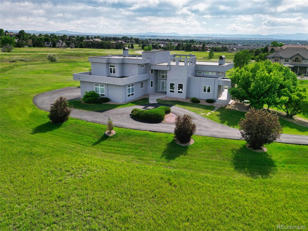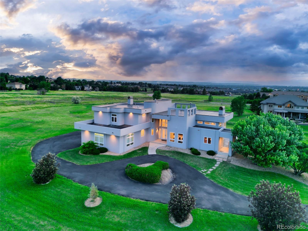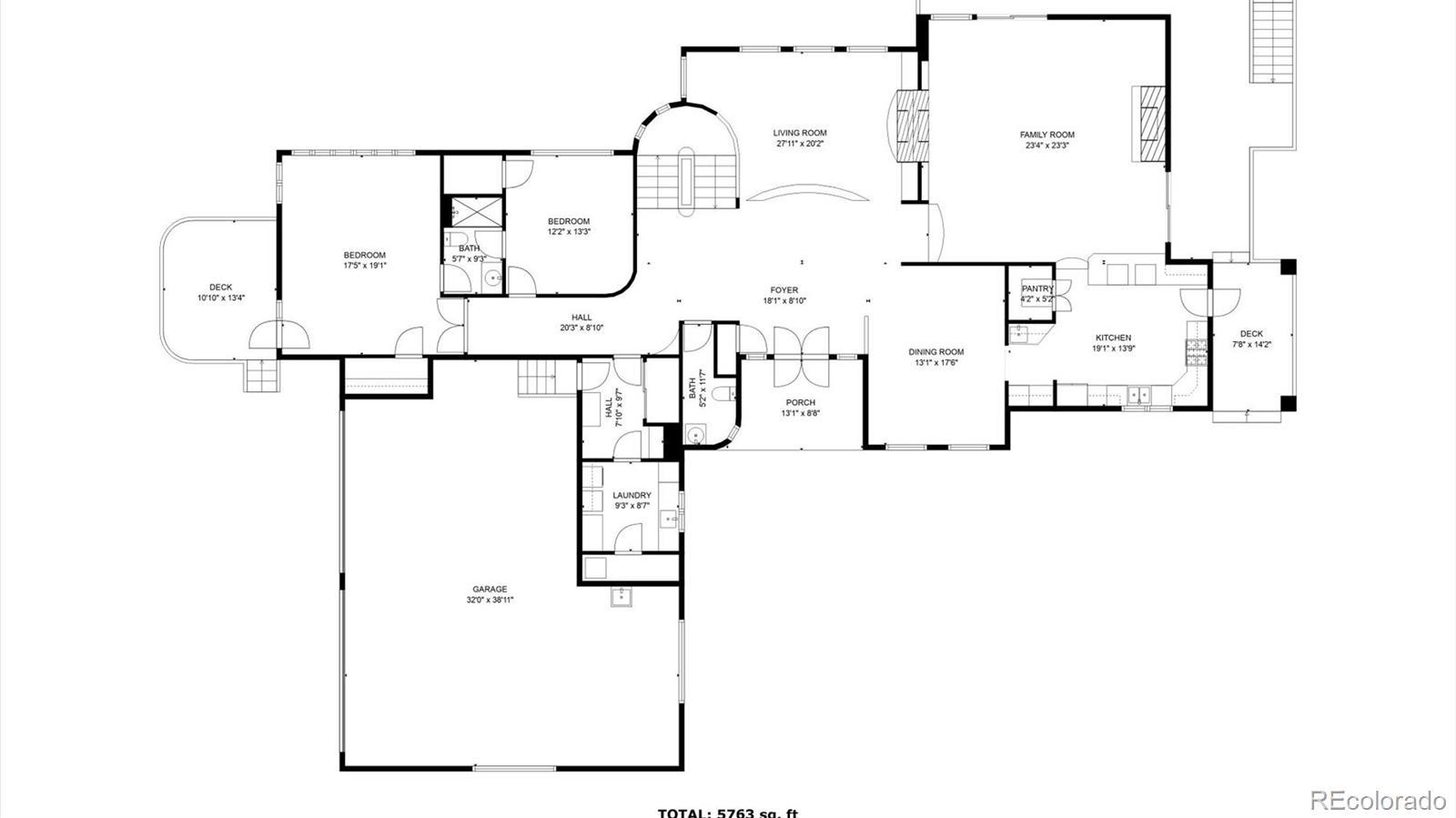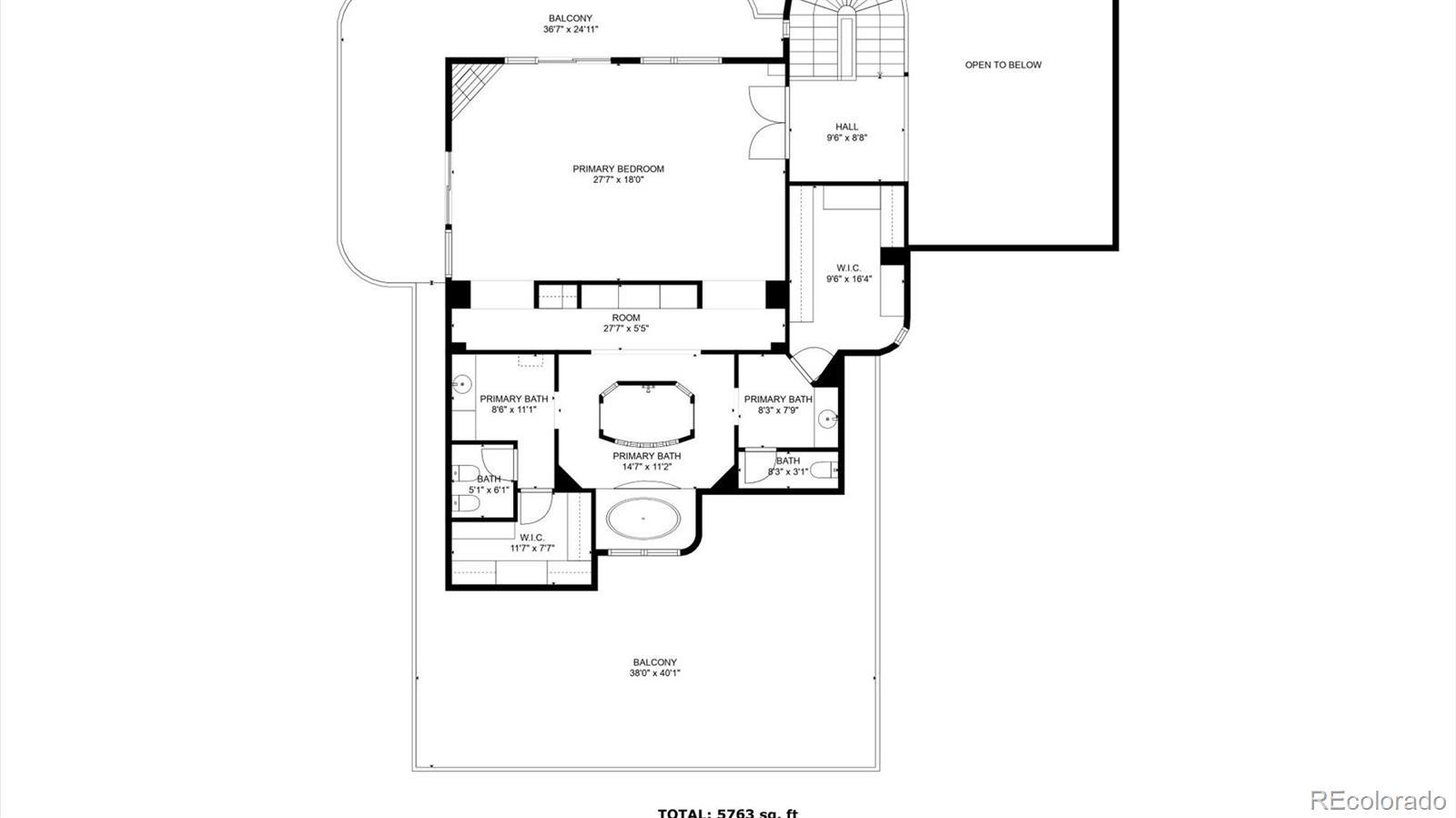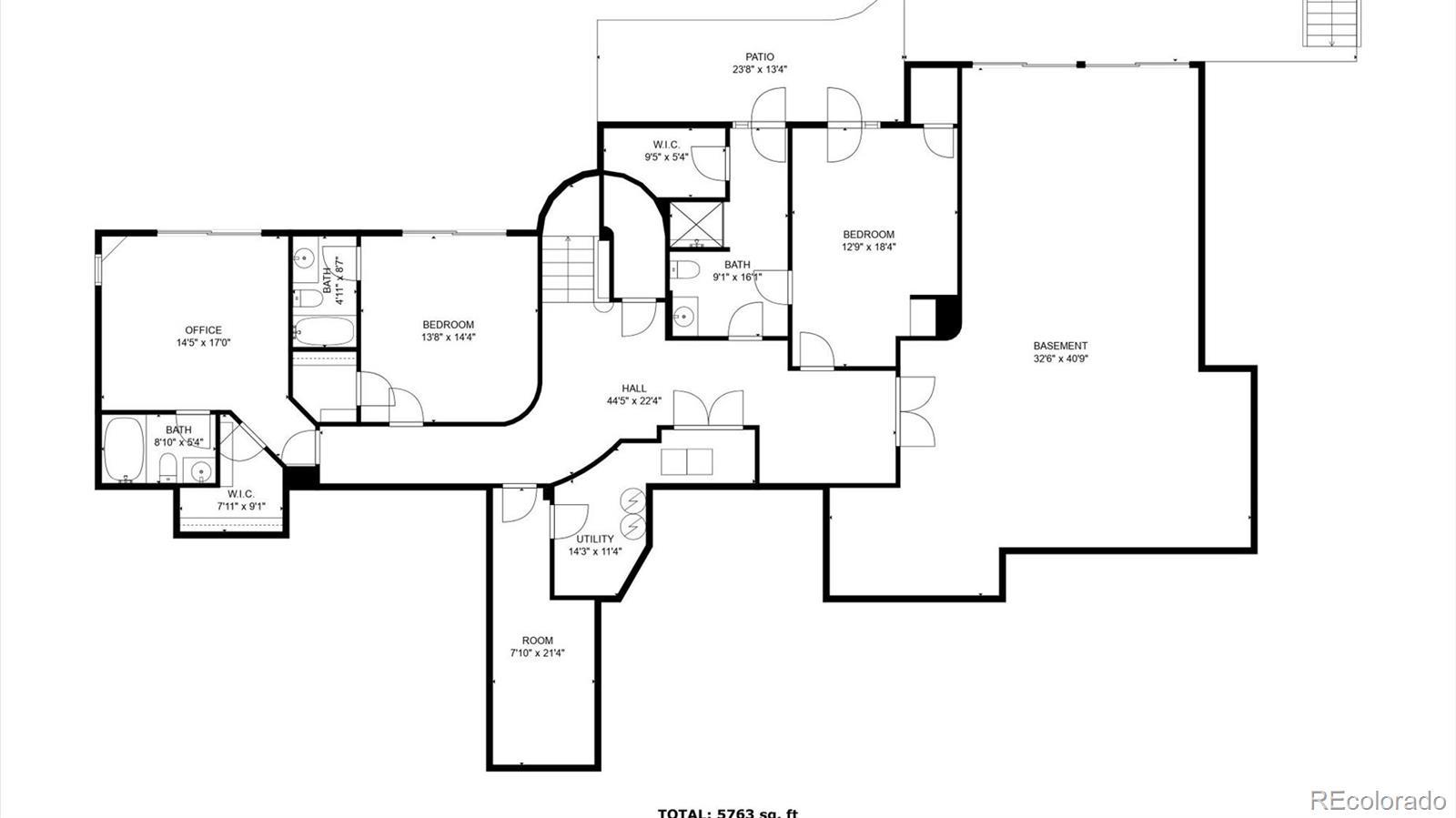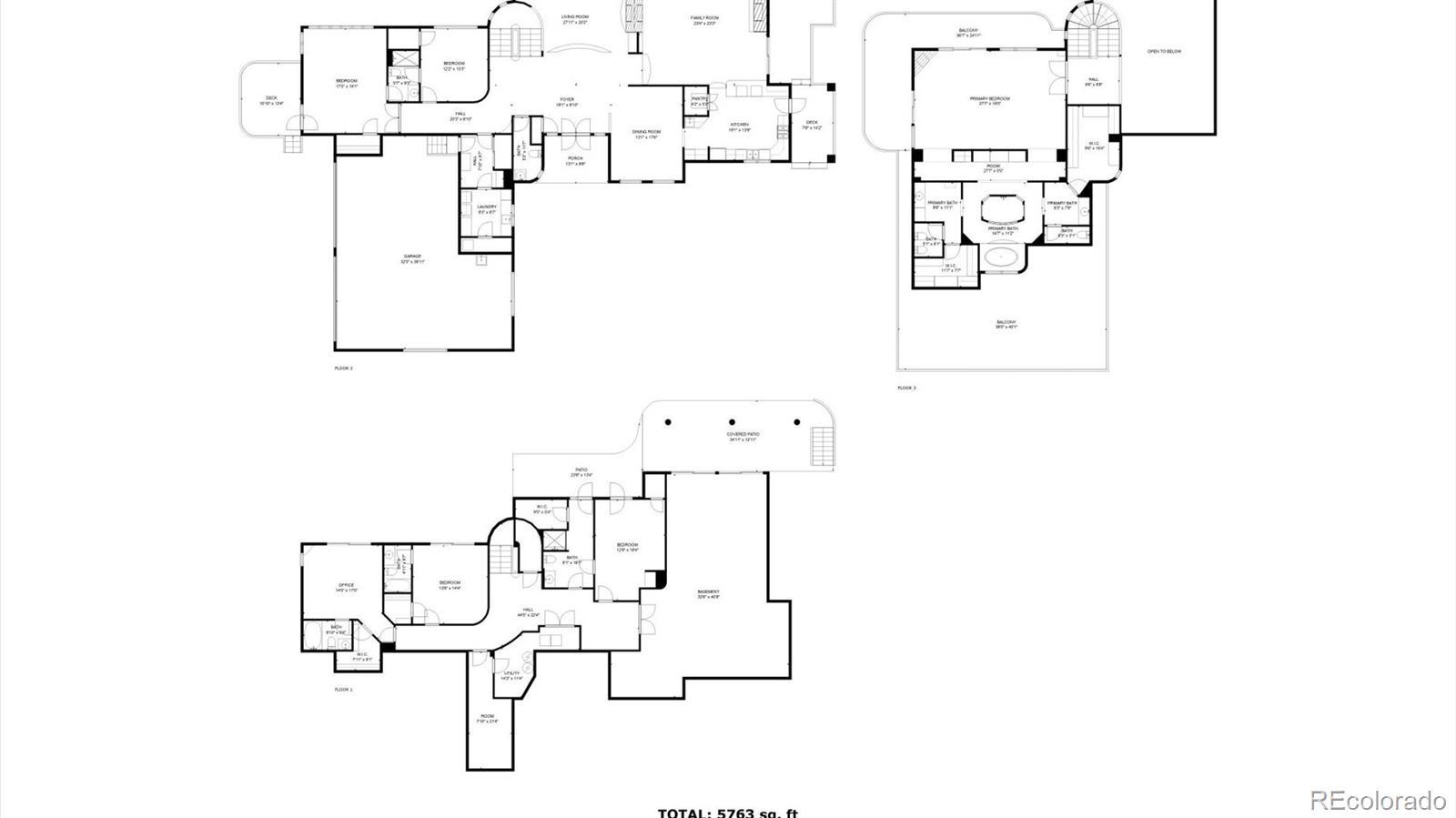Find us on...
Dashboard
- 6 Beds
- 7 Baths
- 6,205 Sqft
- 3.45 Acres
New Search X
7330 Centennial Drive
Welcome to 7330 Centennial Drive, a beautiful and rare contemporary style home located in the quiet, coveted and private Centennial Ranch community and the Douglas County School District feeding into Chaparral High School. Great Mountain Views!As you drive up to the home you will notice the long driveway and great curb appeal with a professionally landscaped yard on 3.45 acres adjacent to both Open Space and Public land. You will walk into the home and immediately see the majestic two-story high ceilings in the foyer, living room and family room, and the spiral staircase to the second floor. This 7,163 total square foot home, including 6,205 sq. feet of living space, boasts six bedrooms and seven bathrooms. This house is covered with natural light, w/ oversized windows in almost every room! The family room is equipped with a fireplace on either side of the room and access to the one of the large decks, and the living room shares a two-sided fireplace with the family room. The kitchen has KitchenAid and 5-Star appliances and access to the deck for barbecuing and entertaining. The main floor has two additional bedrooms with a Jack & Jill bathroom and one has access to a deck with a view. The main floor is completed with a large laundry/mudroom and powder room. The upper floor Primary Suite includes a Primary bedroom w/ a fireplace and Custom Cabinets in Primary Closets. The Primary bathroom is huge, with a 5-piece bathroom, jetted tub, separate shower room with double shower heads. And the balcony off the Primary Suite has beautiful Mountain Views! The Walk-out basement has three large bedrooms with ensuite bathrooms and an unfinished Great Room with 2 sliding doors to back patio. And finally, the 5-Car Garage has newly painted walls and floor & EV Charging station. See list of recent updates to the house including HVAC, stucco exterior, driveway and more! This house has everything you want in contemporary living. And Check out the Virtual Tour!
Listing Office: Keller Williams DTC 
Essential Information
- MLS® #6524138
- Price$1,850,000
- Bedrooms6
- Bathrooms7.00
- Full Baths3
- Half Baths1
- Square Footage6,205
- Acres3.45
- Year Built2000
- TypeResidential
- Sub-TypeSingle Family Residence
- StyleContemporary
- StatusActive
Community Information
- Address7330 Centennial Drive
- SubdivisionCentennial Ranch
- CityParker
- CountyDouglas
- StateCO
- Zip Code80138
Amenities
- Parking Spaces5
- # of Garages5
- ViewCity, Mountain(s), Plains
Utilities
Cable Available, Electricity Connected, Natural Gas Connected, Phone Available
Parking
220 Volts, Circular Driveway, Concrete, Dry Walled, Electric Vehicle Charging Station(s), Exterior Access Door, Finished Garage, Floor Coating
Interior
- HeatingForced Air
- CoolingCentral Air
- FireplaceYes
- # of Fireplaces3
- StoriesTwo
Interior Features
Built-in Features, Ceiling Fan(s), Entrance Foyer, Five Piece Bath, Granite Counters, High Ceilings, Jack & Jill Bathroom, Pantry, Primary Suite, Radon Mitigation System, Smoke Free, Vaulted Ceiling(s), Walk-In Closet(s), Wet Bar
Appliances
Convection Oven, Cooktop, Dishwasher, Disposal, Double Oven, Microwave, Refrigerator, Self Cleaning Oven, Trash Compactor, Water Purifier, Water Softener, Wine Cooler
Fireplaces
Family Room, Gas, Living Room, Primary Bedroom
Exterior
- RoofRolled/Hot Mop
Exterior Features
Balcony, Lighting, Private Yard, Rain Gutters
Lot Description
Borders Public Land, Landscaped, Level, Many Trees, Master Planned, Open Space, Sprinklers In Front, Sprinklers In Rear
Windows
Double Pane Windows, Window Coverings, Window Treatments
Foundation
Concrete Perimeter, Structural
School Information
- DistrictDouglas RE-1
- ElementaryPine Lane Prim/Inter
- MiddleSierra
- HighChaparral
Additional Information
- Date ListedJune 23rd, 2025
- ZoningRR
Listing Details
 Keller Williams DTC
Keller Williams DTC
 Terms and Conditions: The content relating to real estate for sale in this Web site comes in part from the Internet Data eXchange ("IDX") program of METROLIST, INC., DBA RECOLORADO® Real estate listings held by brokers other than RE/MAX Professionals are marked with the IDX Logo. This information is being provided for the consumers personal, non-commercial use and may not be used for any other purpose. All information subject to change and should be independently verified.
Terms and Conditions: The content relating to real estate for sale in this Web site comes in part from the Internet Data eXchange ("IDX") program of METROLIST, INC., DBA RECOLORADO® Real estate listings held by brokers other than RE/MAX Professionals are marked with the IDX Logo. This information is being provided for the consumers personal, non-commercial use and may not be used for any other purpose. All information subject to change and should be independently verified.
Copyright 2025 METROLIST, INC., DBA RECOLORADO® -- All Rights Reserved 6455 S. Yosemite St., Suite 500 Greenwood Village, CO 80111 USA
Listing information last updated on September 14th, 2025 at 1:33am MDT.

