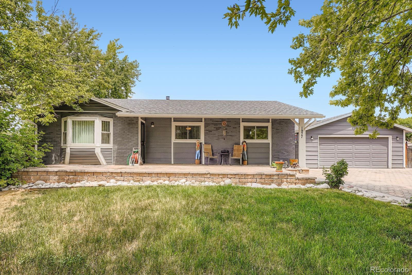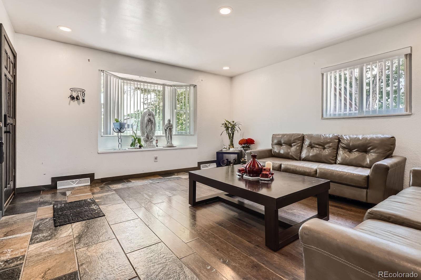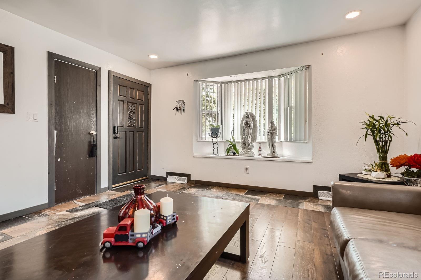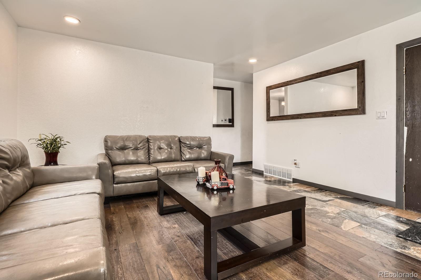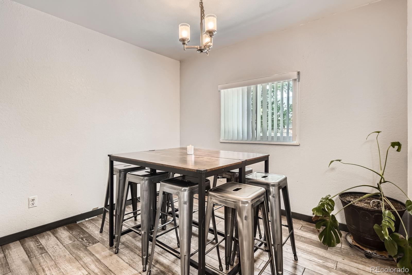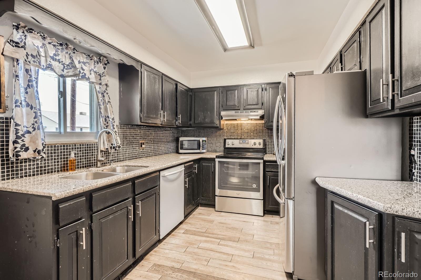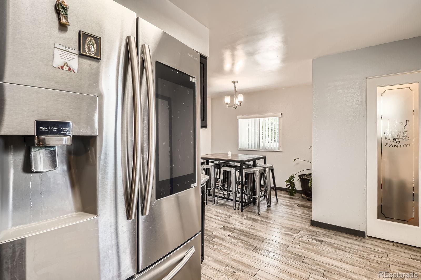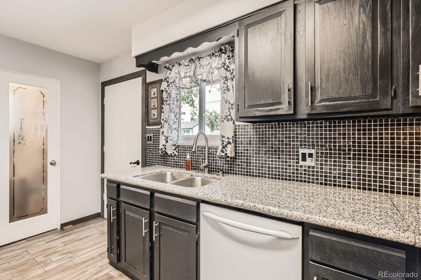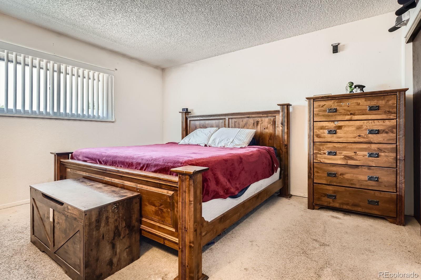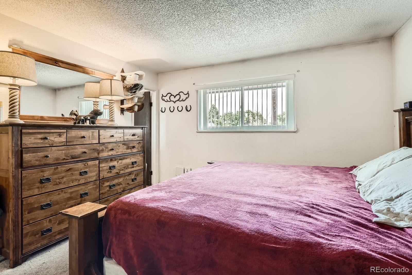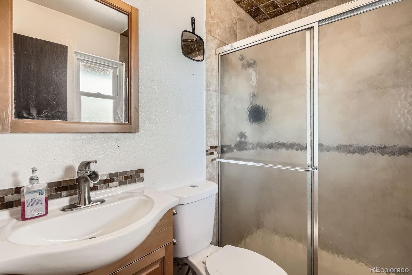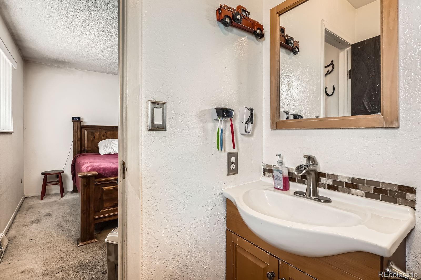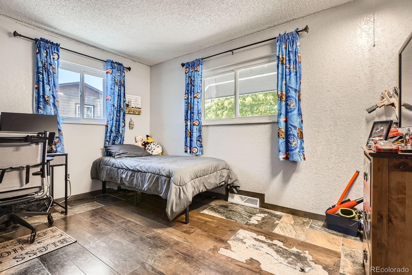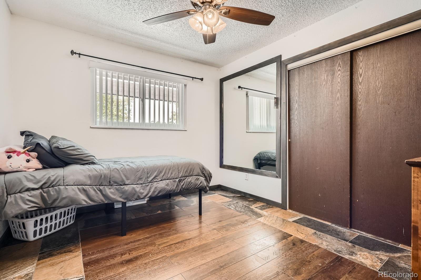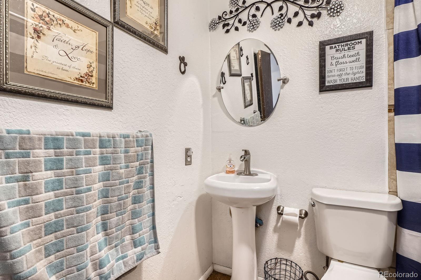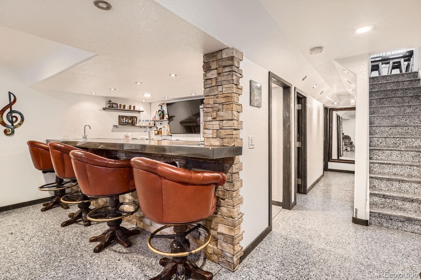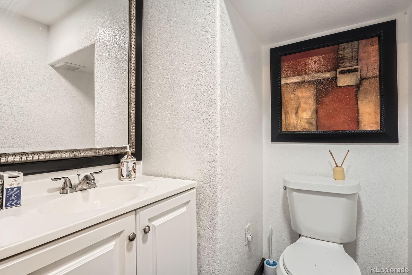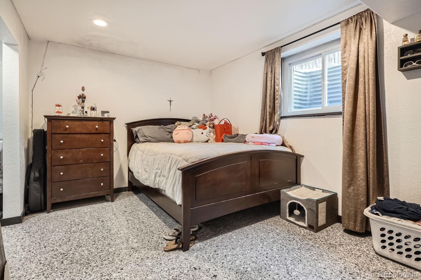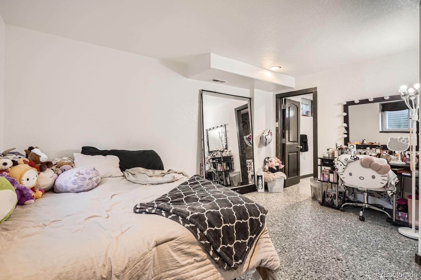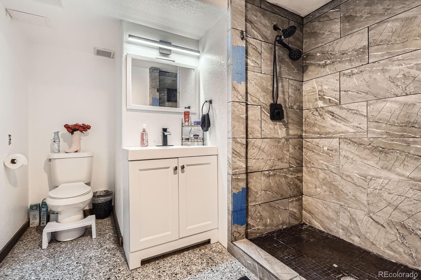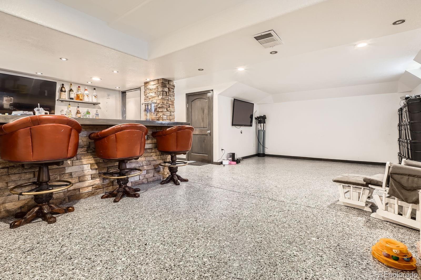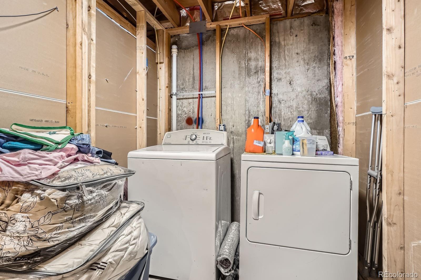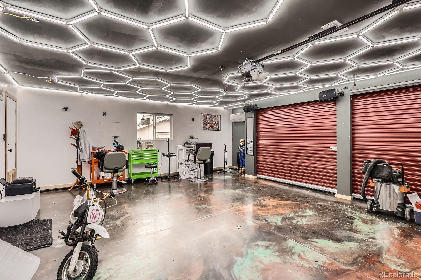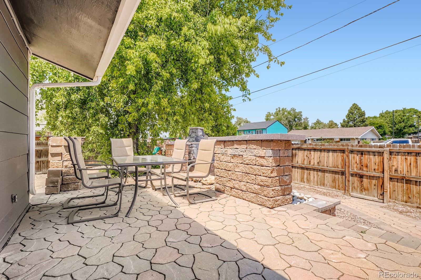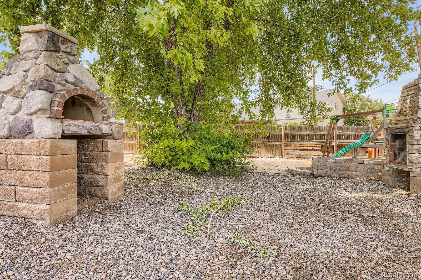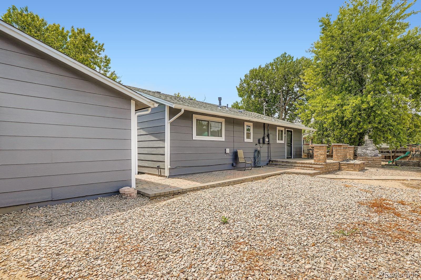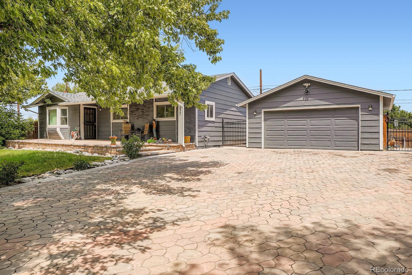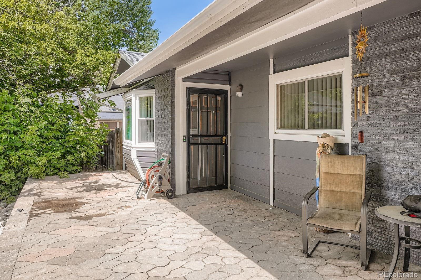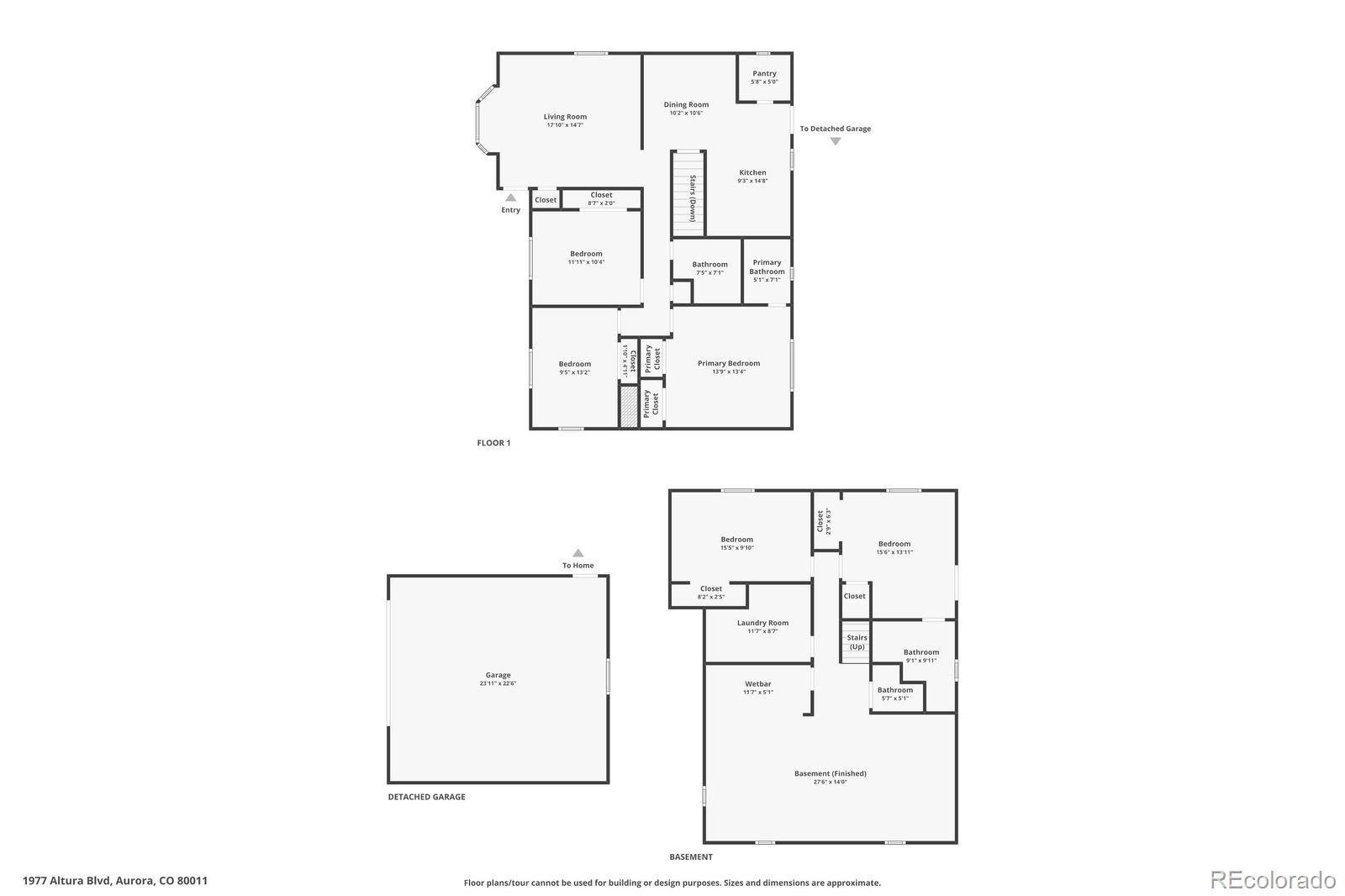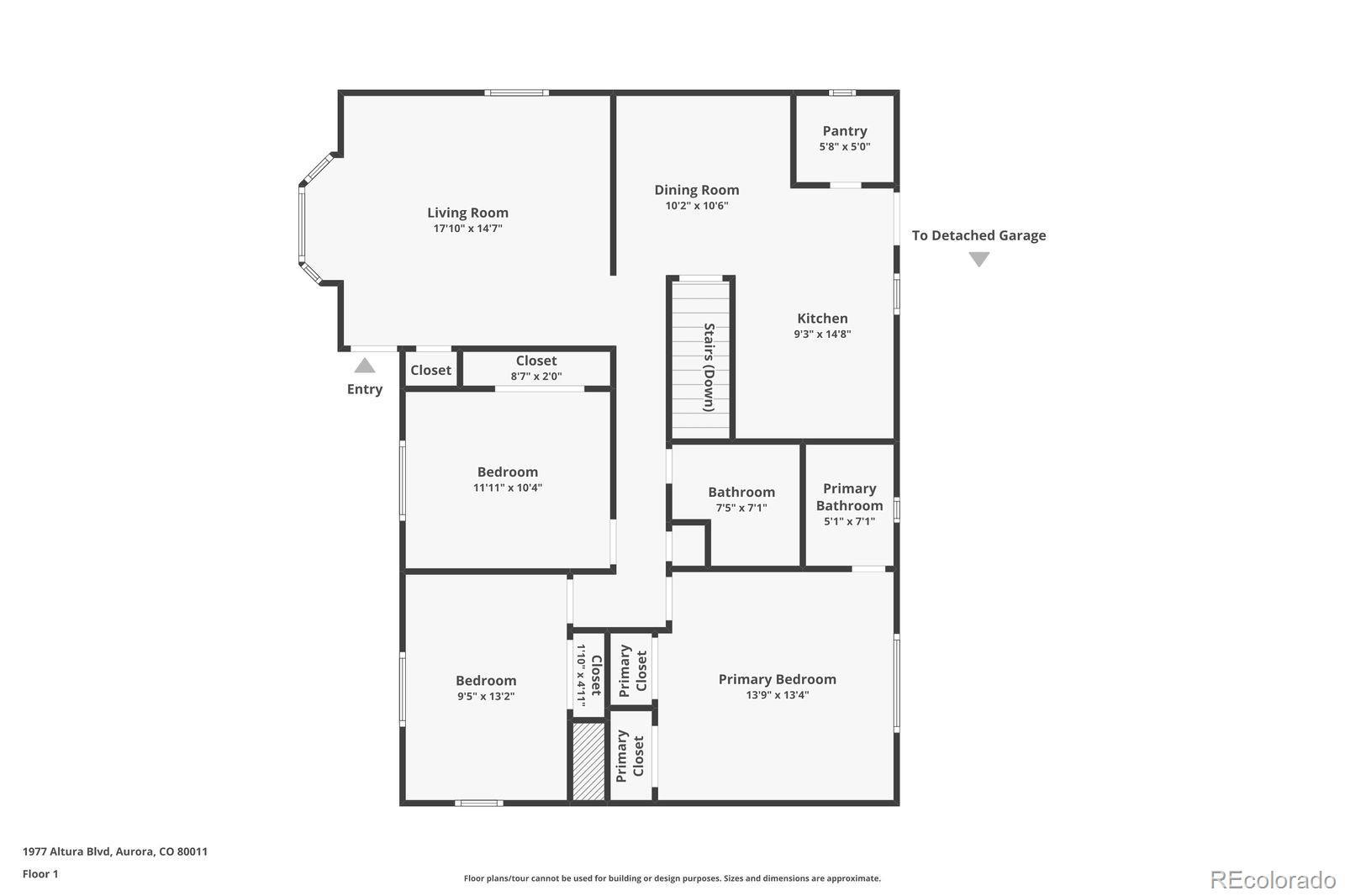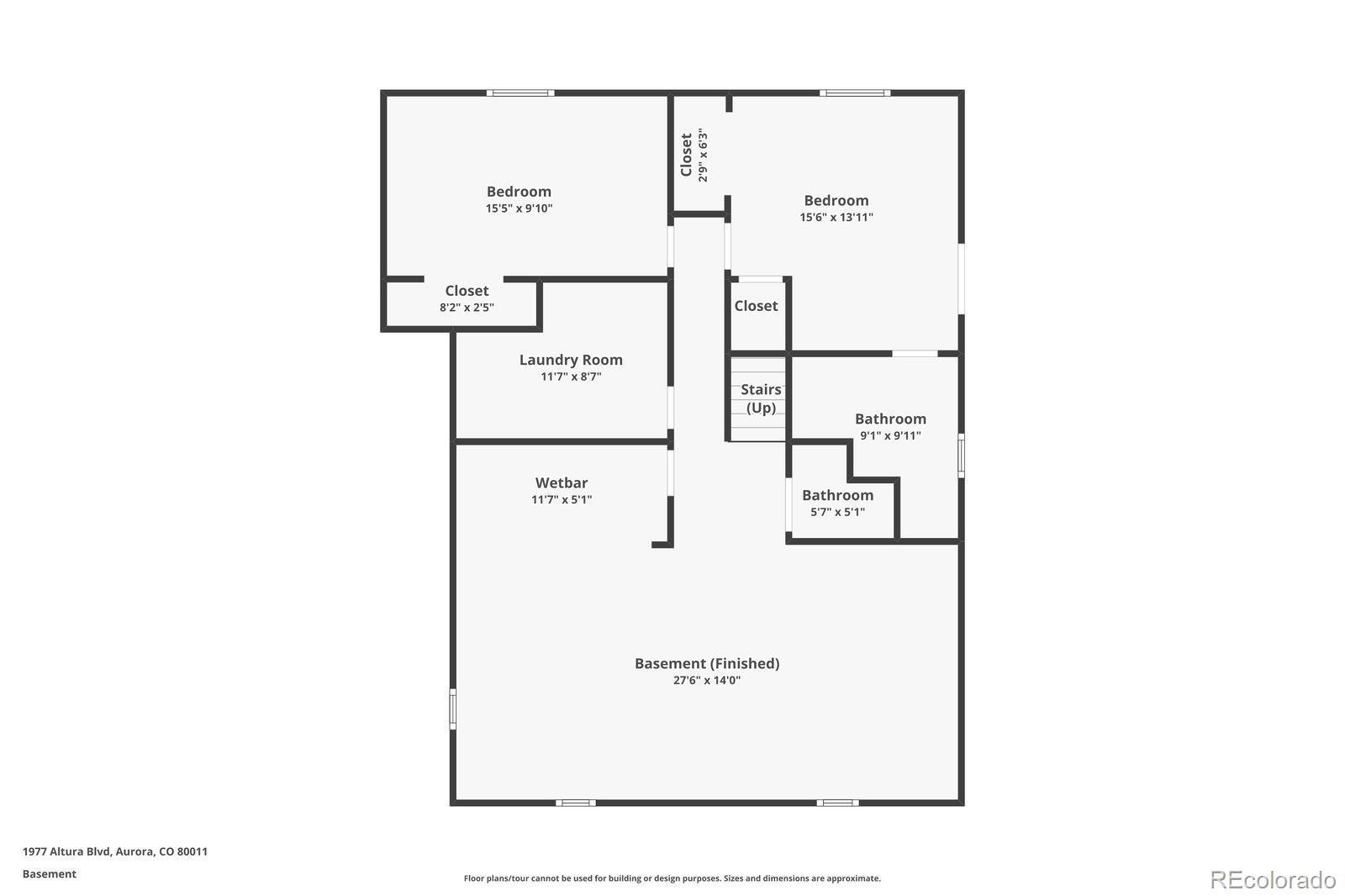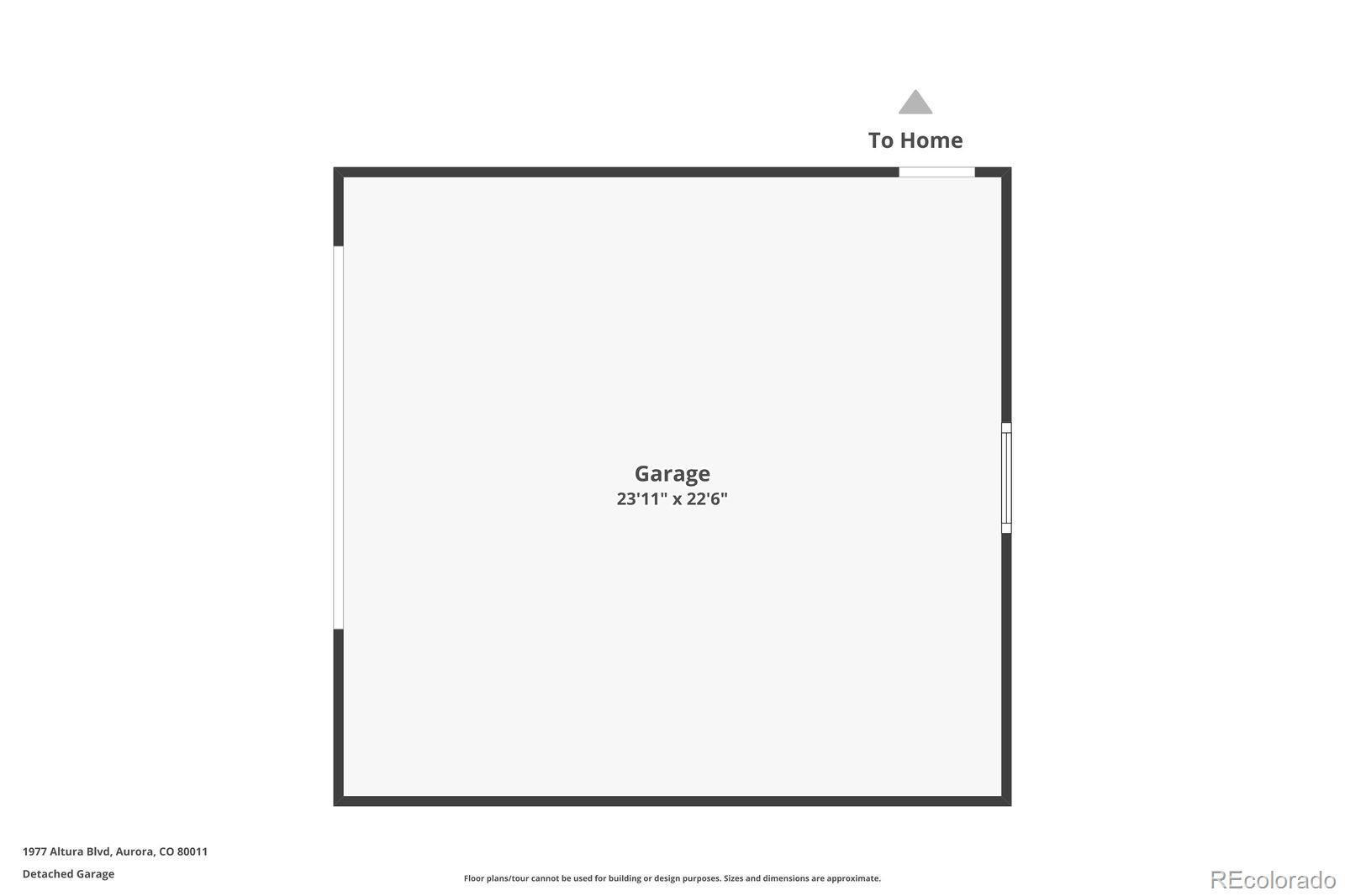Find us on...
Dashboard
- 5 Beds
- 4 Baths
- 1,249 Sqft
- .23 Acres
New Search X
1977 Altura Boulevard
PRICE IMPROVED!!! Welcome to this beautifully maintained 5-bedroom, 4-bath ranch-style home showcasing two expansive primary suites, a fully finished basement, an entertainer’s dream backyard and an incredible garage/workshop. Step into a light and bright living room with a charming bay window, gleaming hardwood floors, and tile in key areas. The kitchen boasts a stylish tile backsplash and a massive walk-in pantry, perfect for storage and organization. The main level features a primary suite with a full private bath for enhanced comfort, two additional bedrooms and a guest bathroom. Upon walking downstairs, the finished basement includes a huge family room with a wet bar - ideal for gatherings- a second primary suite with a full private bath an additional bedroom and a guest bathroom, dedicated laundry room with washer and dryer included. Enjoy outdoor living on the large paver patio within a fully fenced backyard, complete with a firepit and your very own outdoor pizza oven. The oversized paver driveway with a detached 2-car garage is fully customized with LED lighting, flooring, A/C & heating, offering both functionality and style. Located near major highways, Anschutz Medical Campus, and a variety of restaurants, this home combines comfort, convenience, and space for all your needs. Roof & Siding replaced 2025, brand new A/C 2025, sewer replaced 2018. https://unbranded.virtuance.com/listing/1977-altura-blvd-aurora-colorado
Listing Office: Real Broker, LLC DBA Real 
Essential Information
- MLS® #6528105
- Price$483,000
- Bedrooms5
- Bathrooms4.00
- Full Baths3
- Square Footage1,249
- Acres0.23
- Year Built1976
- TypeResidential
- Sub-TypeSingle Family Residence
- StatusPending
Community Information
- Address1977 Altura Boulevard
- SubdivisionMURRAY JOHNSTON FARM
- CityAurora
- CountyAdams
- StateCO
- Zip Code80011
Amenities
- Parking Spaces8
- # of Garages2
Parking
Finished Garage, Floor Coating, Lighted, Oversized
Interior
- Interior FeaturesCeiling Fan(s), Pantry
- HeatingForced Air
- CoolingCentral Air
- StoriesOne
Appliances
Dishwasher, Dryer, Oven, Range, Refrigerator, Washer
Exterior
- Exterior FeaturesFire Pit, Private Yard
- Lot DescriptionCul-De-Sac
- WindowsBay Window(s)
- RoofComposition
School Information
- DistrictAdams-Arapahoe 28J
- ElementaryAltura
- MiddleEast
- HighHinkley
Additional Information
- Date ListedJuly 23rd, 2025
Listing Details
 Real Broker, LLC DBA Real
Real Broker, LLC DBA Real
 Terms and Conditions: The content relating to real estate for sale in this Web site comes in part from the Internet Data eXchange ("IDX") program of METROLIST, INC., DBA RECOLORADO® Real estate listings held by brokers other than RE/MAX Professionals are marked with the IDX Logo. This information is being provided for the consumers personal, non-commercial use and may not be used for any other purpose. All information subject to change and should be independently verified.
Terms and Conditions: The content relating to real estate for sale in this Web site comes in part from the Internet Data eXchange ("IDX") program of METROLIST, INC., DBA RECOLORADO® Real estate listings held by brokers other than RE/MAX Professionals are marked with the IDX Logo. This information is being provided for the consumers personal, non-commercial use and may not be used for any other purpose. All information subject to change and should be independently verified.
Copyright 2025 METROLIST, INC., DBA RECOLORADO® -- All Rights Reserved 6455 S. Yosemite St., Suite 500 Greenwood Village, CO 80111 USA
Listing information last updated on December 11th, 2025 at 6:48am MST.

