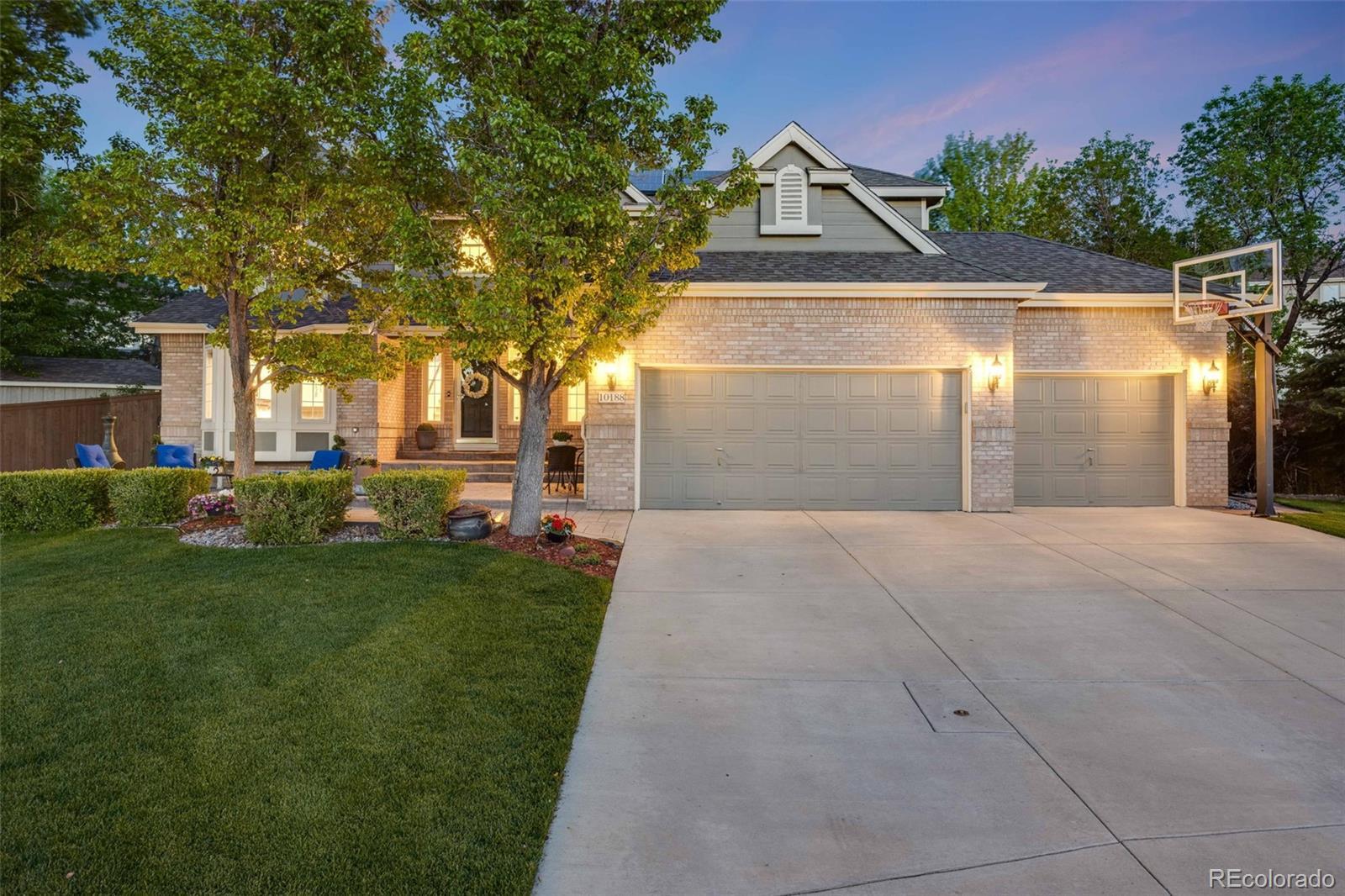Find us on...
Dashboard
- 6 Beds
- 4 Baths
- 3,940 Sqft
- .34 Acres
New Search X
10188 Stephen Place
Nestled at the end of a cul-de-sac within the highly sought-after Eastridge Pointe, this 6 bed|4 bath Highlands Ranch home sits on a rare 1/3 acre lot. Thoughtfully designed, the home offers high ceilings, beautiful hardwood floors, new paint throughout and an open-concept layout that will appeal to even the most discerning of buyers. A beautiful foyer welcomes you into the home with a grand staircase and a stunning farmhouse chandelier. Here you will find a spacious living room and a dining room perfect for entertaining. Off of the dining room is the chef's kitchen featuring leathered granite countertops, an eat-in kitchen and island and new stainless-steel refrigerator, microwave and dishwasher. Sitting off the kitchen is a large great room that boasts a beautiful brick gas fireplace and floor-to-ceiling windows that look out to the park-like backyard. Truly the highlight of this home is the large, covered, composite deck with built-in tv, professional grade heaters, fire pit and spa that will appeal to those both wanting to relax and entertain alike. The pristine yard is surrounded by mature trees that offer privacy and a shed for additional storage. Wrapping up the main level is a bedroom that can flex as a home office, a spacious laundry room as well as a 3/4 bath. Upstairs you will find the primary suite with vaulted ceilings, engineered hardwood floors and a large walk-in closet. The primary ensuite bath offers a large oversized tub, dual sinks and granite counters. Upstairs you will also find 3 additional bedrooms, one with a private balcony and a newly remodeled full bath with quartz countertops, new cabinetry and all new fixtures. The finished basement provides additional space for entertaining with a large bonus room, gas fireplace, built-in bar, as well as an oversized bedroom and a half-bath. Walking distance to miles of trails, desirable Douglas County schools and state of the art rec centers, you will not want to miss this beautiful home!
Listing Office: Realty One Group Premier Colorado 
Essential Information
- MLS® #6528979
- Price$1,165,000
- Bedrooms6
- Bathrooms4.00
- Full Baths2
- Half Baths1
- Square Footage3,940
- Acres0.34
- Year Built1995
- TypeResidential
- Sub-TypeSingle Family Residence
- StatusPending
Community Information
- Address10188 Stephen Place
- SubdivisionEastridge
- CityHighlands Ranch
- CountyDouglas
- StateCO
- Zip Code80130
Amenities
- Parking Spaces3
- # of Garages3
Amenities
Fitness Center, Park, Playground, Pool, Spa/Hot Tub, Tennis Court(s), Trail(s)
Utilities
Cable Available, Electricity Connected
Parking
Concrete, Exterior Access Door
Interior
- HeatingFloor Furnace, Natural Gas
- CoolingAttic Fan, Central Air
- FireplaceYes
- # of Fireplaces2
- FireplacesBasement, Family Room, Gas
- StoriesTwo
Interior Features
Breakfast Bar, Ceiling Fan(s), Eat-in Kitchen, Entrance Foyer, Granite Counters, High Ceilings, Kitchen Island, Quartz Counters, Smoke Free, Walk-In Closet(s)
Appliances
Bar Fridge, Cooktop, Dishwasher, Disposal, Double Oven, Gas Water Heater, Microwave, Refrigerator, Self Cleaning Oven, Sump Pump
Exterior
- RoofComposition
Lot Description
Cul-De-Sac, Landscaped, Many Trees, Sprinklers In Front, Sprinklers In Rear
Windows
Bay Window(s), Window Coverings
School Information
- DistrictDouglas RE-1
- ElementaryRedstone
- MiddleRocky Heights
- HighRock Canyon
Additional Information
- Date ListedMay 14th, 2025
Listing Details
Realty One Group Premier Colorado
 Terms and Conditions: The content relating to real estate for sale in this Web site comes in part from the Internet Data eXchange ("IDX") program of METROLIST, INC., DBA RECOLORADO® Real estate listings held by brokers other than RE/MAX Professionals are marked with the IDX Logo. This information is being provided for the consumers personal, non-commercial use and may not be used for any other purpose. All information subject to change and should be independently verified.
Terms and Conditions: The content relating to real estate for sale in this Web site comes in part from the Internet Data eXchange ("IDX") program of METROLIST, INC., DBA RECOLORADO® Real estate listings held by brokers other than RE/MAX Professionals are marked with the IDX Logo. This information is being provided for the consumers personal, non-commercial use and may not be used for any other purpose. All information subject to change and should be independently verified.
Copyright 2025 METROLIST, INC., DBA RECOLORADO® -- All Rights Reserved 6455 S. Yosemite St., Suite 500 Greenwood Village, CO 80111 USA
Listing information last updated on June 23rd, 2025 at 4:48am MDT.




















































