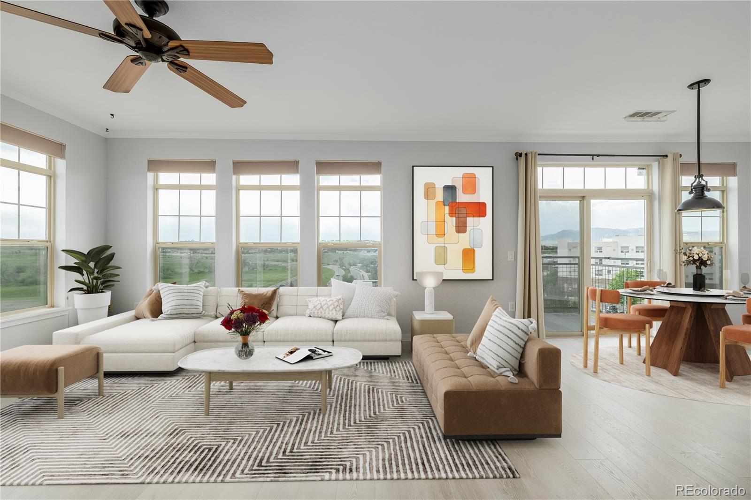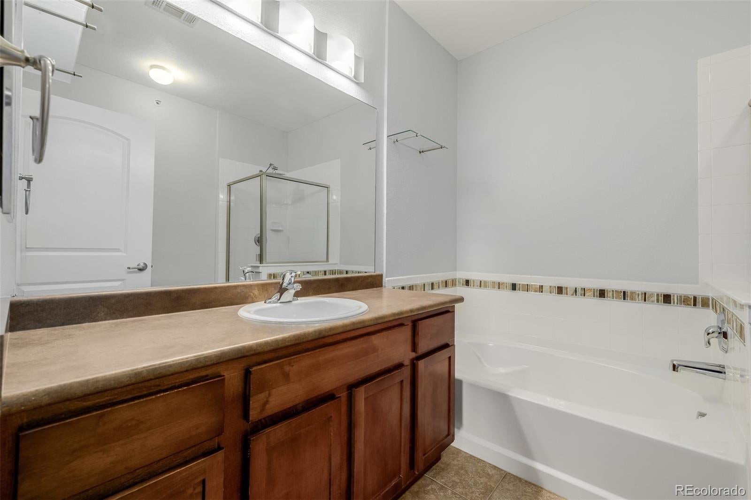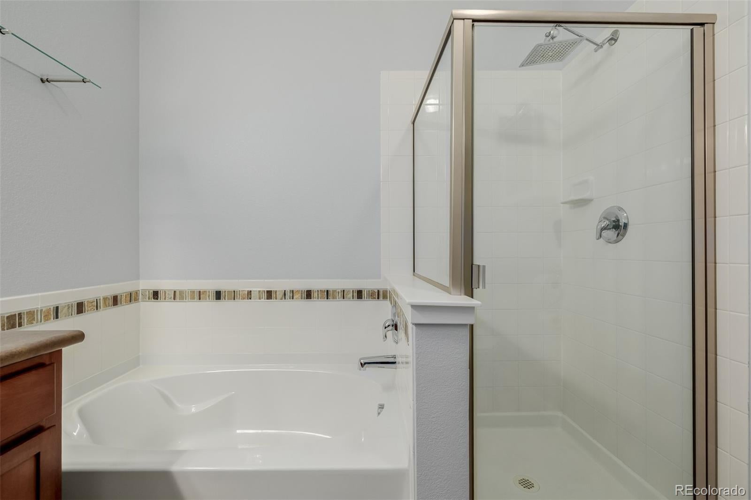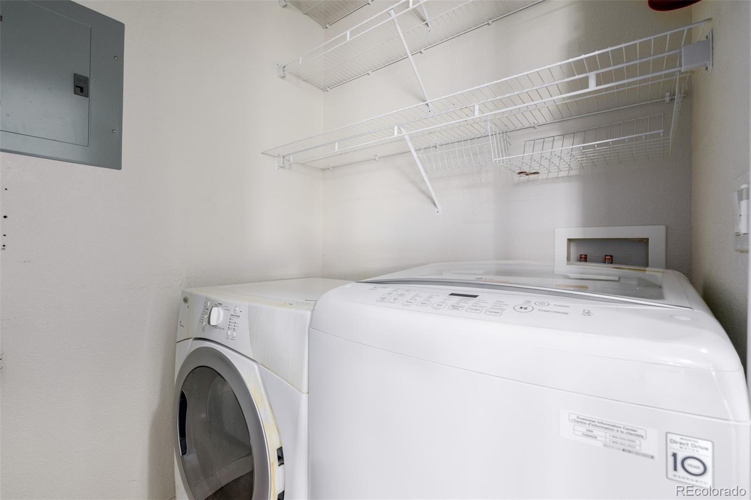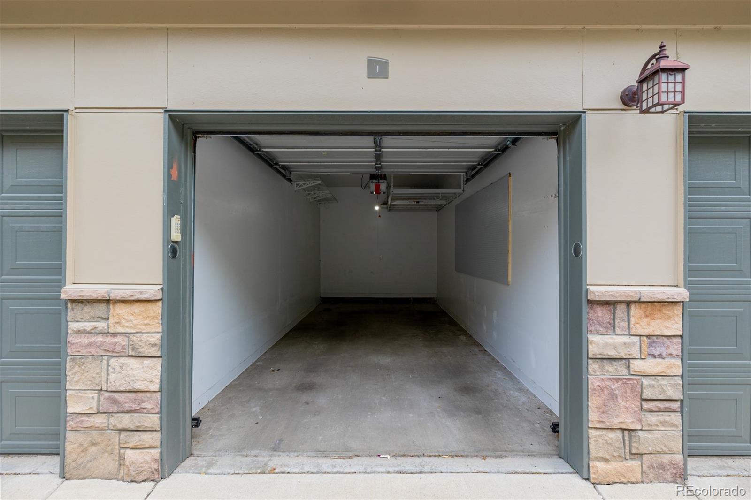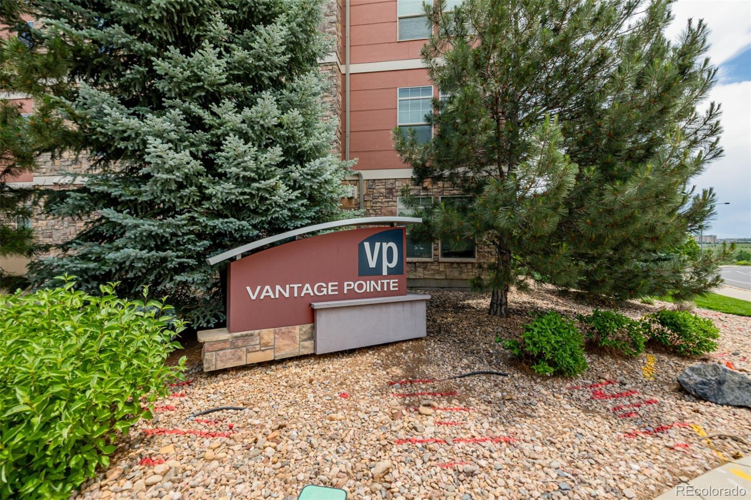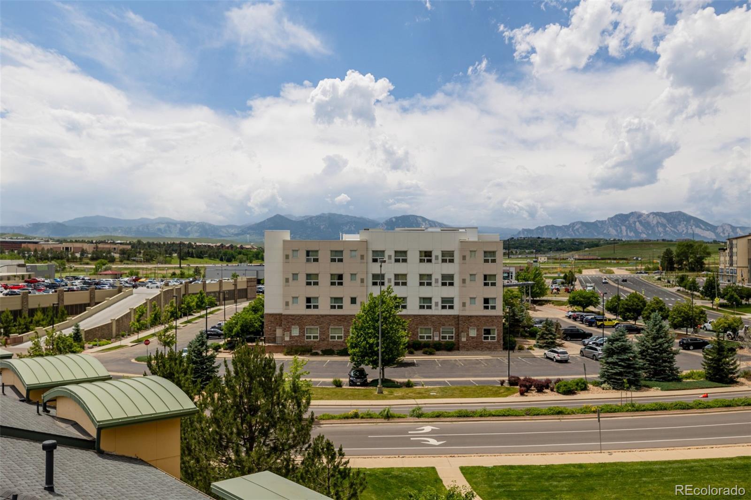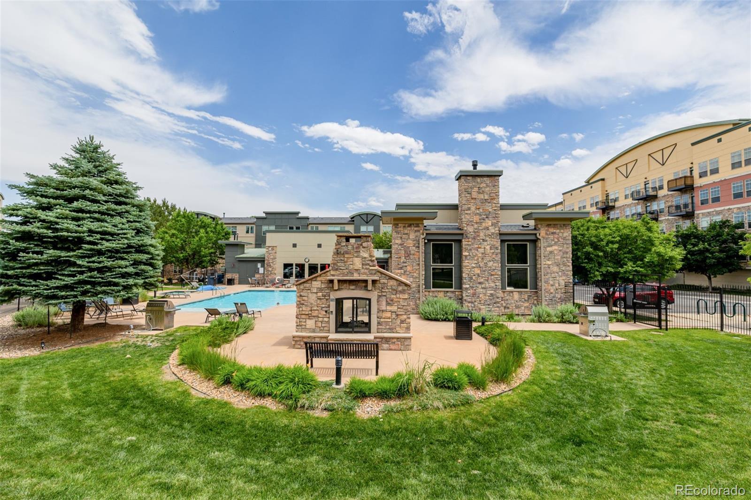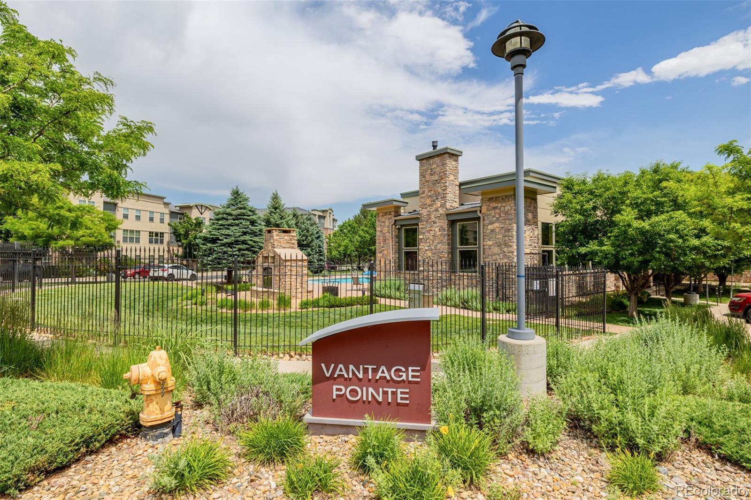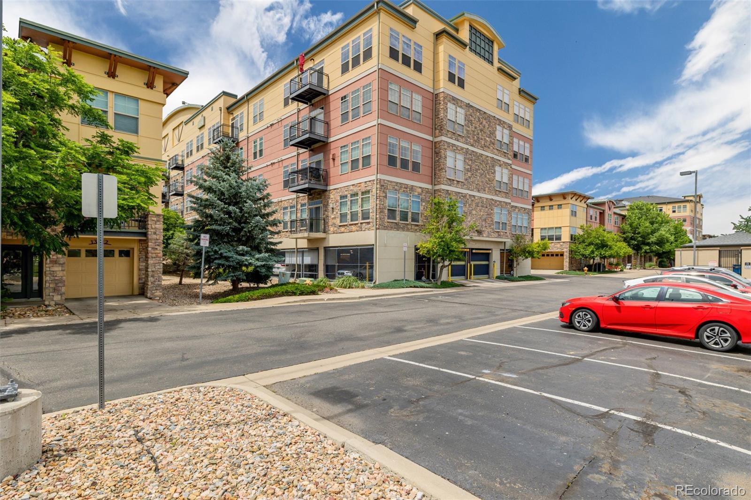Find us on...
Dashboard
- $549k Price
- 2 Beds
- 2 Baths
- 1,399 Sqft
New Search X
13456 Via Varra 401
Incredible top floor corner Flat with views of the front range and vast open space. Open Floorplan with incredible light from oversized windows and SW Patio. Updated kitchen with quartz countertops, white cabinets with 42' uppers for extra storage, pantry, and stainless appliances. Great room includes a cozy electric fireplace to warm up to while admiring the Flat Irons. Primary Bedroom features a large walk in closet and secondary closet and a 4 piece bath with large soaking tub and walk in shower. Secondary ensuite has a massive walk-in closet and attached full bath. Laundry room offers full size washer and dryer and additional storage. Parking is conveniently located near the elevator in the parking garage and an additional 1 car detached garage with storage shelving. Vantage Pointe has an amazing community clubhouse with pool, hot tub and fully equipped gym.
Listing Office: Kentwood Real Estate City Properties 
Essential Information
- MLS® #6532336
- Price$549,000
- Bedrooms2
- Bathrooms2.00
- Full Baths2
- Square Footage1,399
- Acres0.00
- Year Built2007
- TypeResidential
- Sub-TypeCondominium
- StyleContemporary
- StatusActive
Community Information
- Address13456 Via Varra 401
- SubdivisionVantage Pointe
- CityBroomfield
- CountyBroomfield
- StateCO
- Zip Code80020
Amenities
- Parking Spaces2
- # of Garages2
- ViewMountain(s)
- Has PoolYes
- PoolOutdoor Pool
Amenities
Business Center, Clubhouse, Elevator(s), Fitness Center, Pool, Spa/Hot Tub
Utilities
Cable Available, Electricity Available, Electricity Connected, Natural Gas Available, Natural Gas Connected
Interior
- HeatingForced Air, Natural Gas
- CoolingCentral Air
- FireplaceYes
- # of Fireplaces1
- FireplacesElectric
- StoriesOne
Interior Features
Ceiling Fan(s), Eat-in Kitchen, High Ceilings, Open Floorplan, Primary Suite, Solid Surface Counters, Walk-In Closet(s)
Appliances
Dishwasher, Disposal, Dryer, Microwave, Range, Refrigerator, Washer
Exterior
- Exterior FeaturesBalcony
- RoofUnknown
Lot Description
Corner Lot, Near Public Transit
Windows
Double Pane Windows, Window Coverings
School Information
- DistrictBoulder Valley RE 2
- ElementaryAspen Creek K-8
- MiddleAspen Creek K-8
- HighBroomfield
Additional Information
- Date ListedJune 15th, 2025
- ZoningPUD
Listing Details
Kentwood Real Estate City Properties
 Terms and Conditions: The content relating to real estate for sale in this Web site comes in part from the Internet Data eXchange ("IDX") program of METROLIST, INC., DBA RECOLORADO® Real estate listings held by brokers other than RE/MAX Professionals are marked with the IDX Logo. This information is being provided for the consumers personal, non-commercial use and may not be used for any other purpose. All information subject to change and should be independently verified.
Terms and Conditions: The content relating to real estate for sale in this Web site comes in part from the Internet Data eXchange ("IDX") program of METROLIST, INC., DBA RECOLORADO® Real estate listings held by brokers other than RE/MAX Professionals are marked with the IDX Logo. This information is being provided for the consumers personal, non-commercial use and may not be used for any other purpose. All information subject to change and should be independently verified.
Copyright 2025 METROLIST, INC., DBA RECOLORADO® -- All Rights Reserved 6455 S. Yosemite St., Suite 500 Greenwood Village, CO 80111 USA
Listing information last updated on June 26th, 2025 at 6:05pm MDT.




