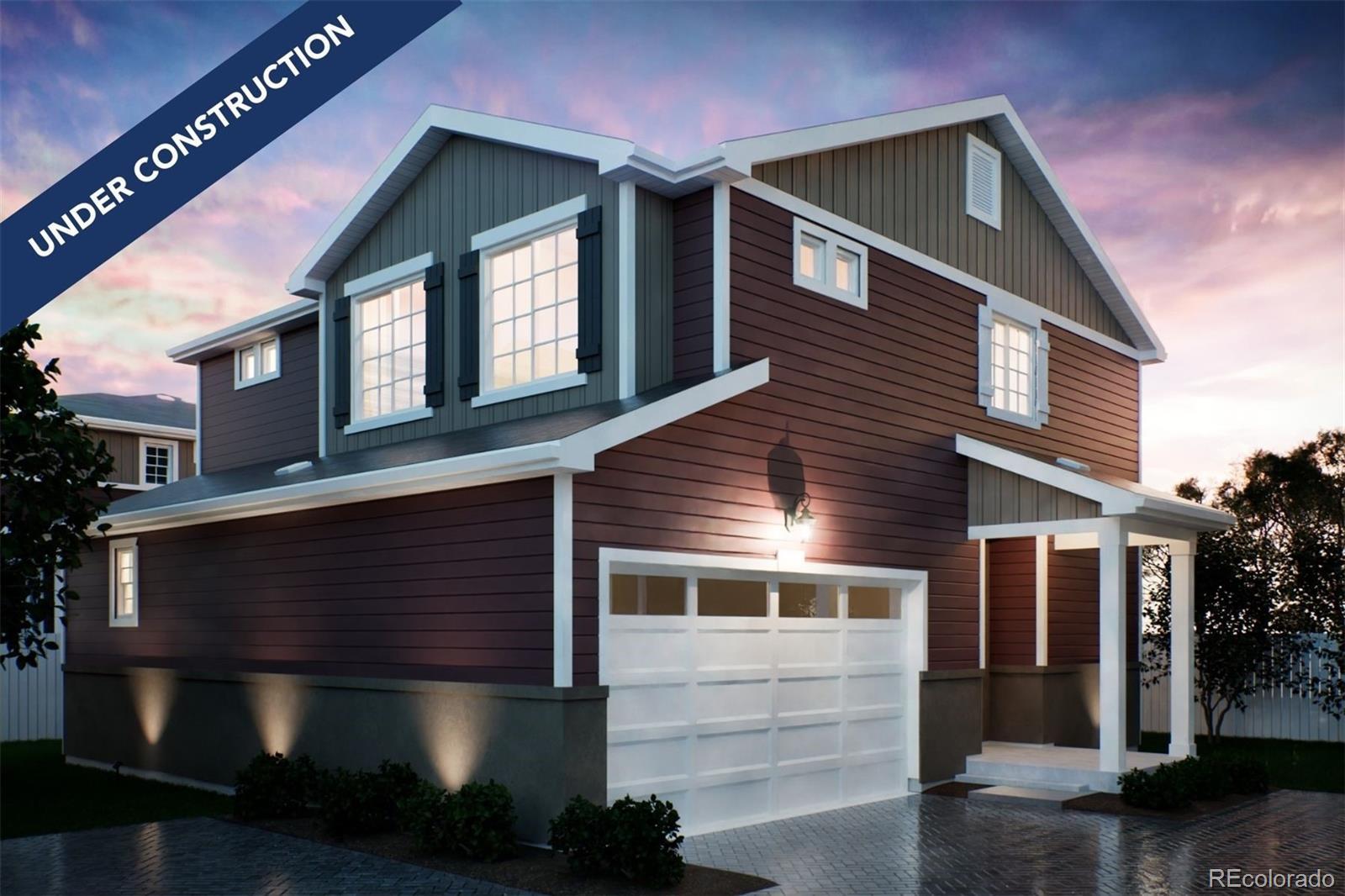Find us on...
Dashboard
- 3 Beds
- 3 Baths
- 1,963 Sqft
- .11 Acres
New Search X
22392 E 39th Avenue
The Helena – Where Smart Design Meets Everyday Style. Blending modern aesthetics with thoughtful craftsmanship, the Helena floorplan delivers flexibility, affordability, and energy efficiency in a spacious 2-story layout. With 1,963 sq. ft., this single-family home features 3 bedrooms, 2.5 bathrooms, and an oversized 2-car garage—designed for the way you live. Curb appeal comes standard with a beautifully multi-textured exterior, charming front porch, professional front landscaping, and 5’ privacy fencing to complete the backyard retreat. Step inside to a bright and open main level, where oversized windows and 9’ ceilings flood the space with natural light. The expansive great room creates a true “heart of the home,” ideal for gathering, relaxing, or entertaining. Designer LVP flooring, Shaw carpeting, and Sherwin-Williams paint provide a polished finish throughout. The kitchen is designed to impress and perform, featuring a spacious dining island, designer countertops, stainless-steel finishes, and Samsung energy-efficient appliances. Upstairs, the private primary suite offers a peaceful escape with a generous walk-in closet, dual vanities, and a spa-style shower with an exterior window for added natural light. Built with long-term comfort and savings in mind, the Helena includes: 2x6 exterior walls for improved insulation Low-E double-pane windows An advanced Rheia HVAC system 96% high-efficiency furnace Backed by our Energy Smart Guarantee for lower monthly utility bills The actual home may differ from artist’s renderings or photography shown.
Listing Office: Keller Williams Trilogy 
Essential Information
- MLS® #6533855
- Price$488,990
- Bedrooms3
- Bathrooms3.00
- Full Baths2
- Half Baths1
- Square Footage1,963
- Acres0.11
- Year Built2025
- TypeResidential
- Sub-TypeSingle Family Residence
- StyleTraditional
- StatusPending
Community Information
- Address22392 E 39th Avenue
- SubdivisionGreen Valley Ranch East
- CityAurora
- CountyAdams
- StateCO
- Zip Code80019
Amenities
- AmenitiesPlayground, Trail(s)
- Parking Spaces3
- ParkingConcrete, Oversized
- # of Garages2
Utilities
Cable Available, Electricity Available, Electricity Connected, Internet Access (Wired), Natural Gas Available, Natural Gas Connected, Phone Available
Interior
- HeatingForced Air
- CoolingCentral Air
- StoriesTwo
Interior Features
Eat-in Kitchen, Entrance Foyer, Open Floorplan, Pantry, Primary Suite, Smart Thermostat, Smoke Free, Walk-In Closet(s), Wired for Data
Appliances
Dishwasher, Disposal, Electric Water Heater, Microwave, Oven
Exterior
- WindowsDouble Pane Windows
- RoofComposition
- FoundationSlab
Exterior Features
Private Yard, Rain Gutters, Smart Irrigation
Lot Description
Cul-De-Sac, Master Planned, Sprinklers In Front
School Information
- DistrictAdams-Arapahoe 28J
- ElementaryHarmony Ridge P-8
- MiddleHarmony Ridge P-8
- HighVista Peak
Additional Information
- Date ListedMay 24th, 2025
Listing Details
 Keller Williams Trilogy
Keller Williams Trilogy
 Terms and Conditions: The content relating to real estate for sale in this Web site comes in part from the Internet Data eXchange ("IDX") program of METROLIST, INC., DBA RECOLORADO® Real estate listings held by brokers other than RE/MAX Professionals are marked with the IDX Logo. This information is being provided for the consumers personal, non-commercial use and may not be used for any other purpose. All information subject to change and should be independently verified.
Terms and Conditions: The content relating to real estate for sale in this Web site comes in part from the Internet Data eXchange ("IDX") program of METROLIST, INC., DBA RECOLORADO® Real estate listings held by brokers other than RE/MAX Professionals are marked with the IDX Logo. This information is being provided for the consumers personal, non-commercial use and may not be used for any other purpose. All information subject to change and should be independently verified.
Copyright 2025 METROLIST, INC., DBA RECOLORADO® -- All Rights Reserved 6455 S. Yosemite St., Suite 500 Greenwood Village, CO 80111 USA
Listing information last updated on August 2nd, 2025 at 12:48pm MDT.




