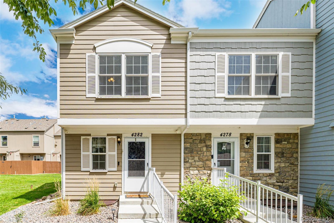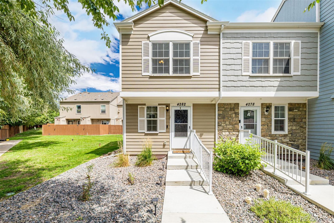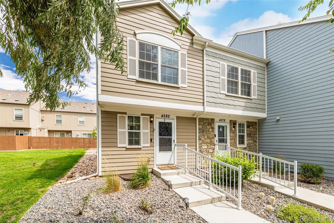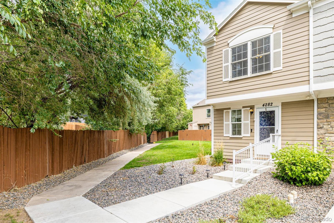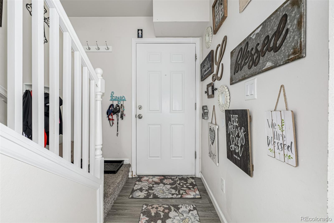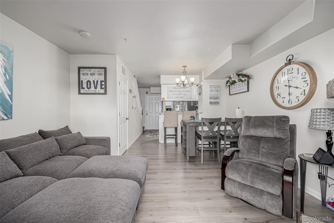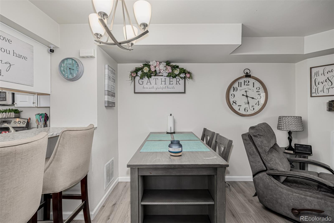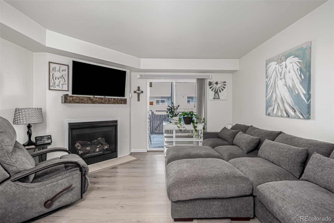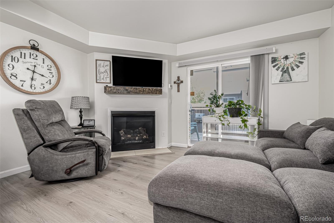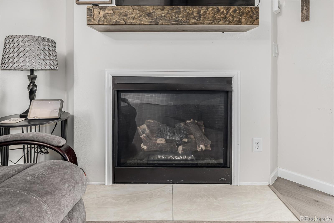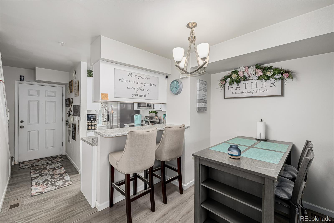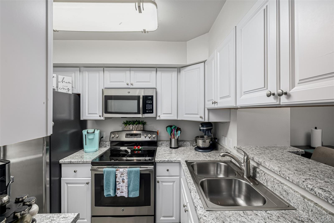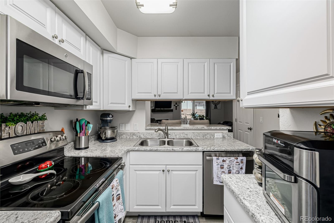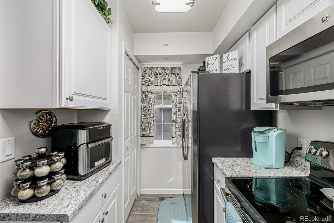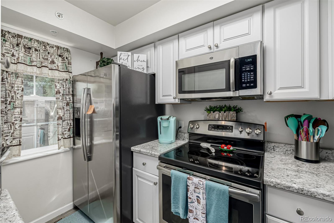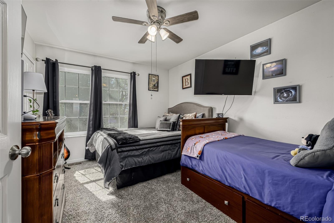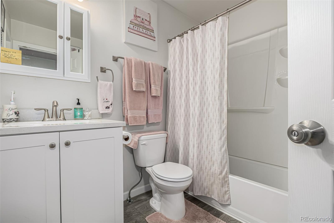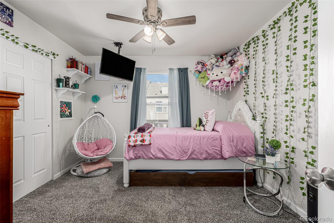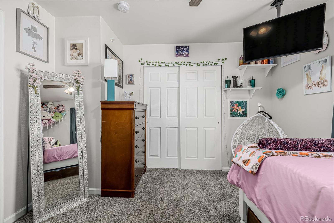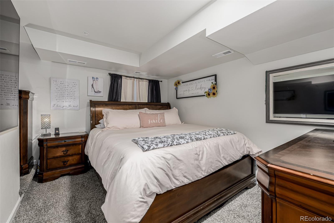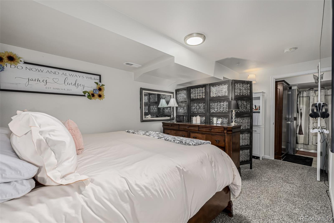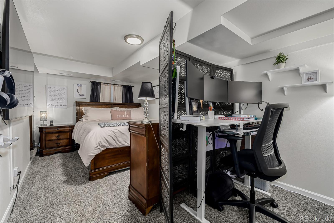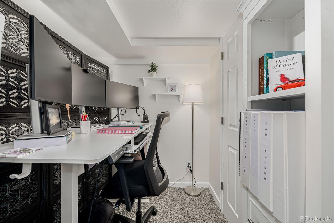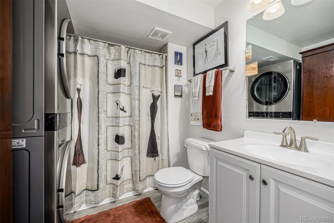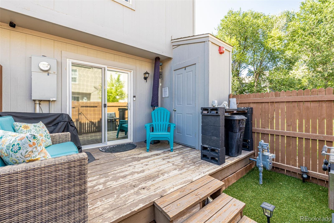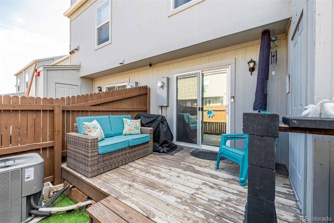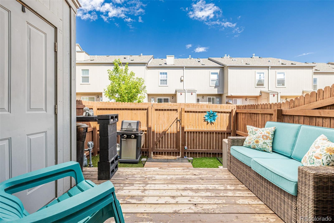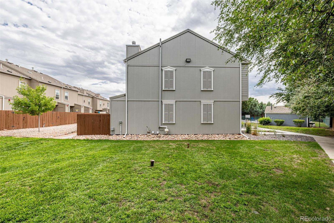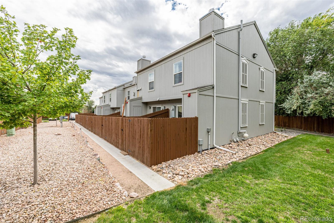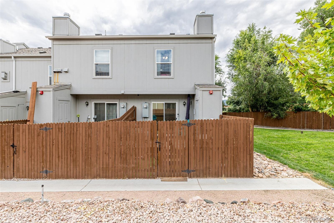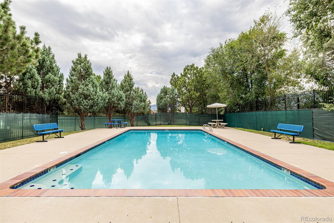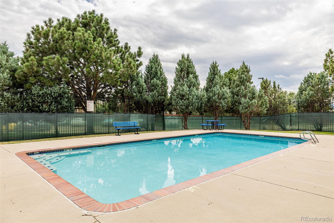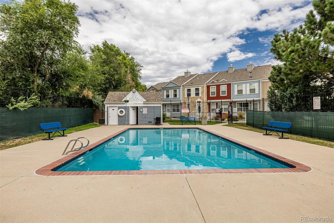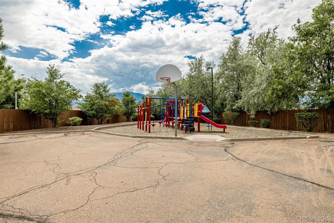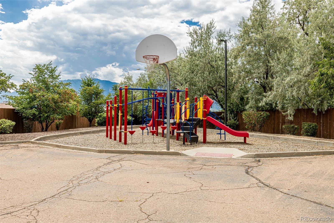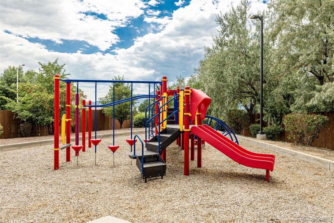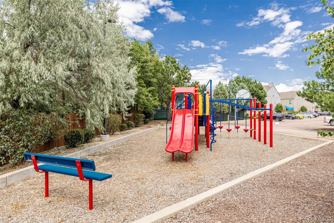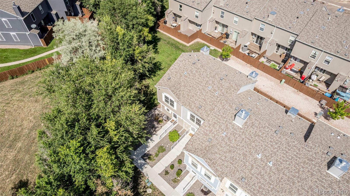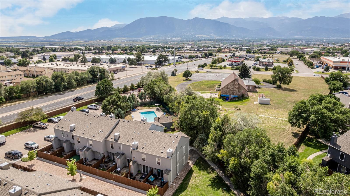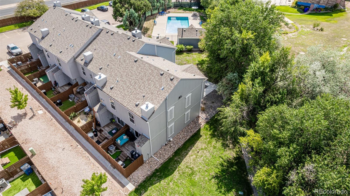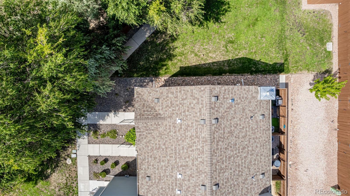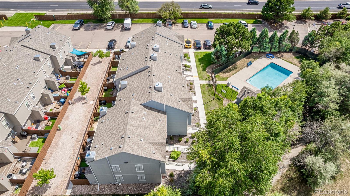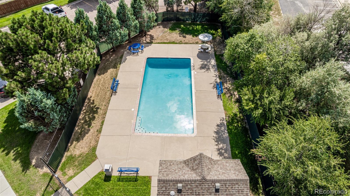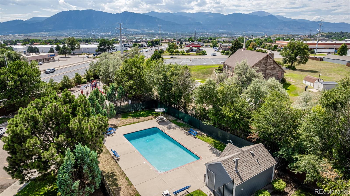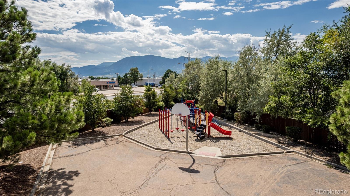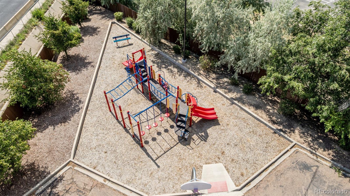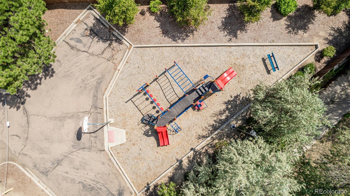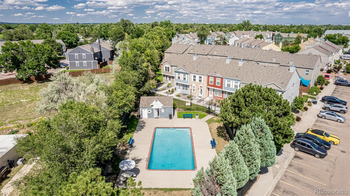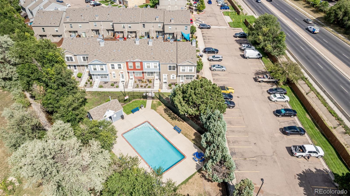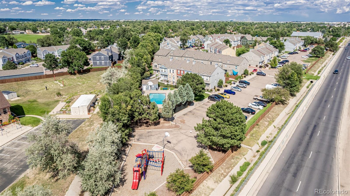Find us on...
Dashboard
- 2 Beds
- 2 Baths
- 1,231 Sqft
- .02 Acres
New Search X
4282 Charleston Drive
You'll LOVE this charming, well-kept townhome in Sunstone! Offering 2 beds & 2 baths, this beauty tastefully combines comfort and convenience. The inviting interior showcases a neutral palette and wood-look flooring with plush carpet in all the right places. With a fireplace as the focal point, the seamlessly flowing living & dining room exudes warmth and character. The kitchen boasts stainless steel appliances, ample white cabinetry, a pantry, and a 2-tier peninsula with a breakfast bar. Two well-appointed bedrooms await upstairs! The primary bedroom has access to the Jack & Jill bathroom. Let's not forget the finished basement! Featuring a large closet and a bathroom, making it ideal for a 3rd non-conforming bedroom or family room space as well. The sliding doors from the living area open to the private yard, where you can relax or enjoy BBQ! A cozy deck, artificial turf, and an attached storage closet complete the picture. The unit also includes an assigned parking space. PLUS! This gem is just in front of the Community pool and near the playground. Minutes away from schools, shopping, dining options, entertainment, and highways. Don't miss this opportunity!
Listing Office: Brokers Guild Real Estate 
Essential Information
- MLS® #6546185
- Price$240,000
- Bedrooms2
- Bathrooms2.00
- Full Baths1
- Square Footage1,231
- Acres0.02
- Year Built2019
- TypeResidential
- Sub-TypeTownhouse
- StyleContemporary
- StatusActive
Community Information
- Address4282 Charleston Drive
- SubdivisionSunstone
- CityColorado Springs
- CountyEl Paso
- StateCO
- Zip Code80916
Amenities
- AmenitiesPlayground, Pool
- Parking Spaces1
- Has PoolYes
- PoolOutdoor Pool, Private
Utilities
Cable Available, Electricity Available, Natural Gas Available, Phone Available
Interior
- HeatingForced Air
- CoolingCentral Air
- FireplaceYes
- # of Fireplaces1
- FireplacesGas, Gas Log, Living Room
- StoriesTwo
Interior Features
Built-in Features, Ceiling Fan(s), High Speed Internet, Jack & Jill Bathroom, Laminate Counters, Open Floorplan, Pantry, Primary Suite
Appliances
Dishwasher, Disposal, Microwave, Range
Exterior
- Exterior FeaturesPrivate Yard, Rain Gutters
- RoofComposition
Lot Description
Corner Lot, Greenbelt, Landscaped, Open Space
Windows
Double Pane Windows, Window Coverings
School Information
- DistrictHarrison 2
- ElementaryGiberson
- MiddlePanorama
- HighSierra High
Additional Information
- Date ListedAugust 14th, 2025
- ZoningPUD AO
- Short SaleYes
Listing Details
 Brokers Guild Real Estate
Brokers Guild Real Estate
 Terms and Conditions: The content relating to real estate for sale in this Web site comes in part from the Internet Data eXchange ("IDX") program of METROLIST, INC., DBA RECOLORADO® Real estate listings held by brokers other than RE/MAX Professionals are marked with the IDX Logo. This information is being provided for the consumers personal, non-commercial use and may not be used for any other purpose. All information subject to change and should be independently verified.
Terms and Conditions: The content relating to real estate for sale in this Web site comes in part from the Internet Data eXchange ("IDX") program of METROLIST, INC., DBA RECOLORADO® Real estate listings held by brokers other than RE/MAX Professionals are marked with the IDX Logo. This information is being provided for the consumers personal, non-commercial use and may not be used for any other purpose. All information subject to change and should be independently verified.
Copyright 2025 METROLIST, INC., DBA RECOLORADO® -- All Rights Reserved 6455 S. Yosemite St., Suite 500 Greenwood Village, CO 80111 USA
Listing information last updated on December 12th, 2025 at 7:48pm MST.

