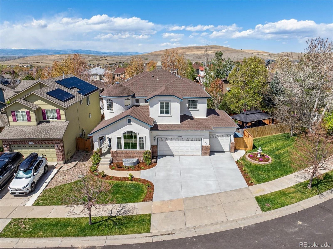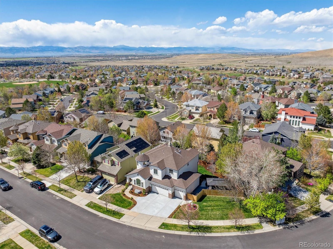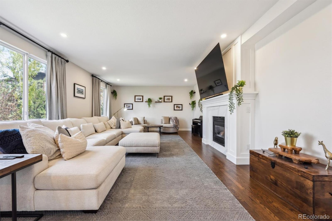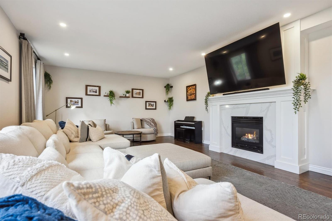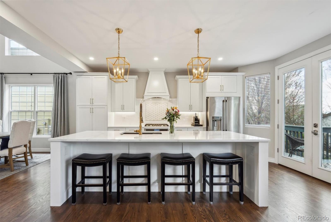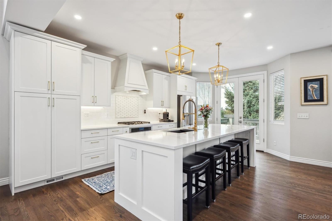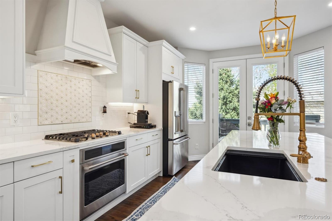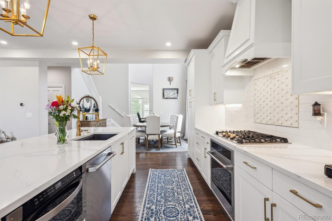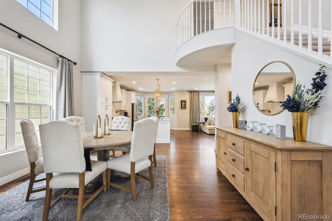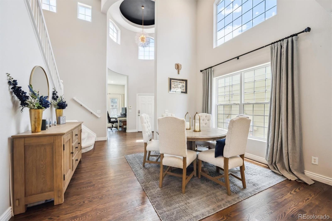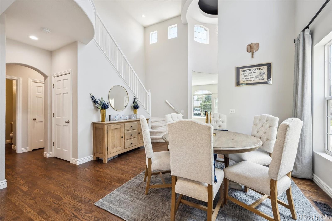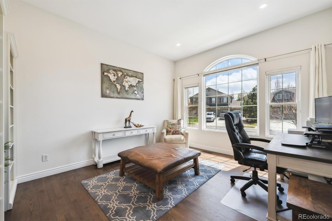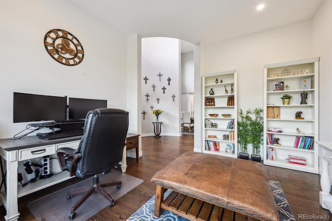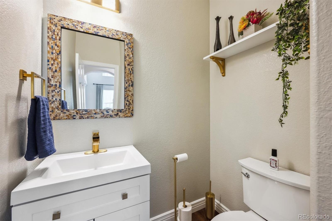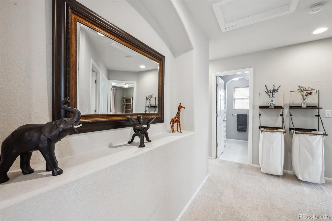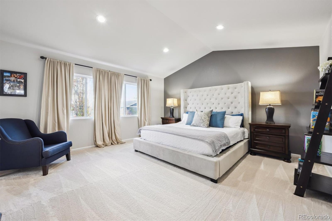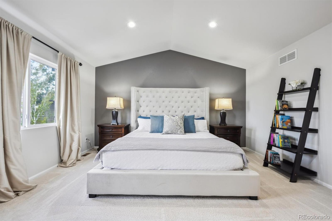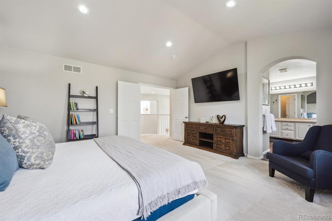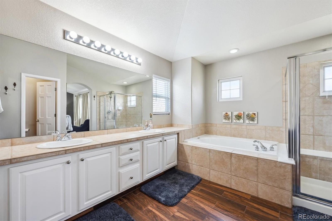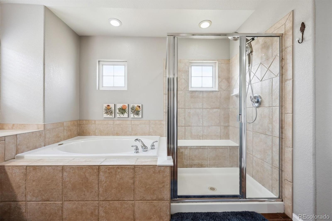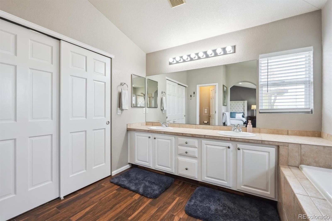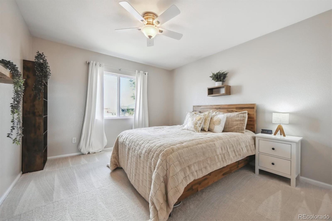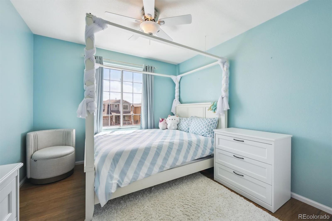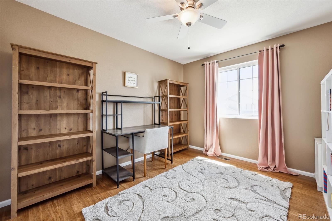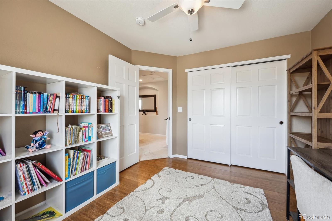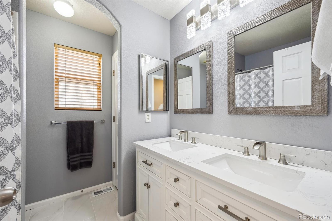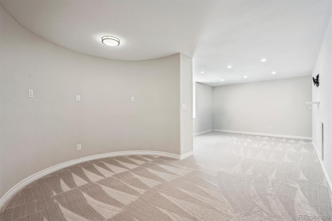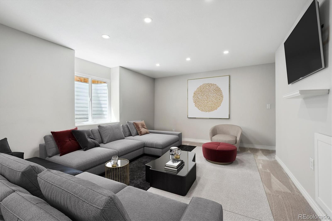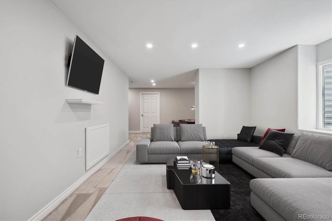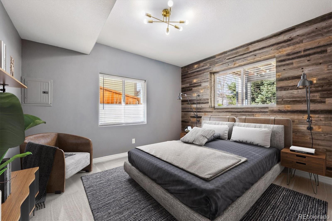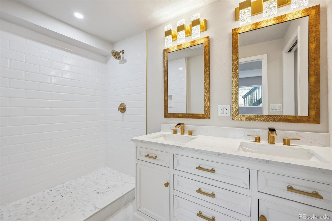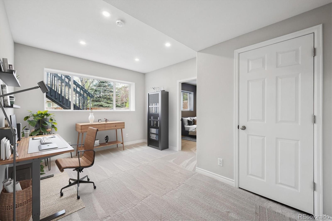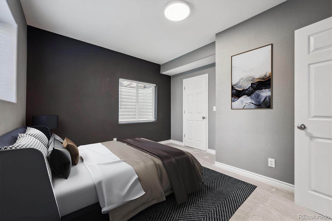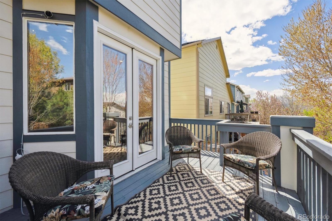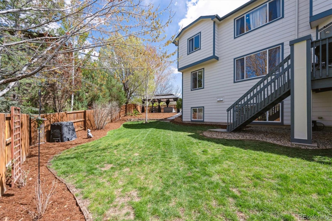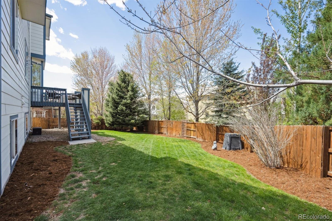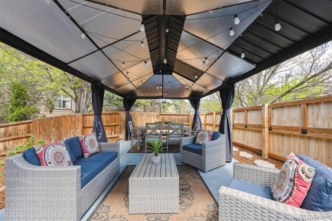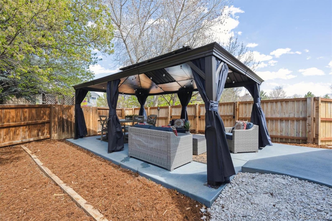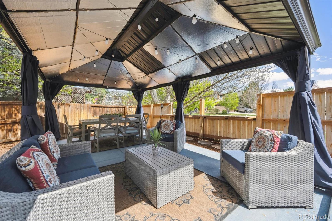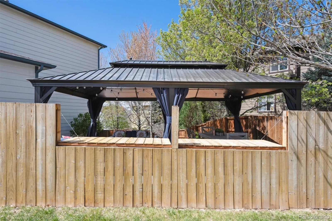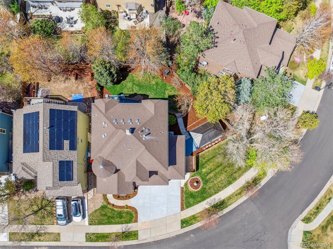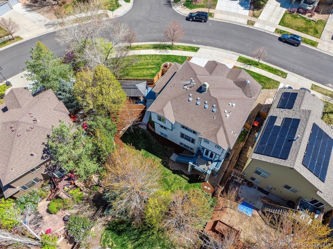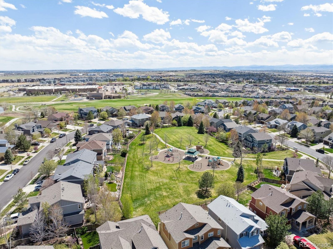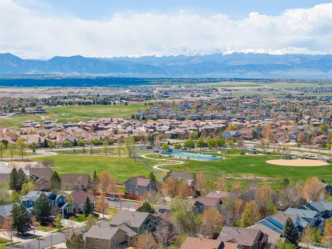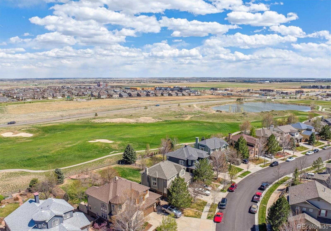Find us on...
Dashboard
- 6 Beds
- 4 Baths
- 3,677 Sqft
- .18 Acres
New Search X
2359 Dogwood Drive
With over $300,000 in professional remodel work, this Vista Ridge home is quite the sight to behold! Perched on an oversized mid-block lot with curb appeal galore, it is host to beautifully manicured trees and perennials for stunning color. The side yard has a fun fold down fence! Open the front door to a very open floor plan! Wood floors, windows galore and a two story rotunda with a stunning custom light fixture are quite inviting. The private study could easily flex as a formal living room. The formal dining room easily seats six with plenty of room for a sideboard. The kitchen is quite the statement with its well-thought-out and functional remodel. Custom cabinets from the Netherlands topped with Calacutta Azai quartz counters and a decorative backsplash with gold accents are beyond classy! A GE Café smart French door counter-depth refrigerator, five-burner gas cooktop with a custom-built hood and smart convection wall oven, and a ZLINE microwave drawer top it off. The island easily seats four. The huge adjoining great room includes a gas fireplace with custom quartz and wood mantle surround to coordinate with the kitchen. The remodeled powder room has a modern vibe! Follow the side staircase, with all new high-end carpet, to the vast the primary suite. It is fit for a king with space for multiple other furniture pieces. The primary bathroom has a great layout and is awaiting your updates. There are also three considerable secondary bedrooms, an updated shared bathroom and the laundry. The garden level basement was recently finished to include a large family room or workout area, two bedrooms, a homework space and a stylish three-quarter bathroom. The furnace and A/C have been serviced annually. The tankless water heater, new electrical panels and premium switches were installed in 2023. New garage door openers were installed in 2024. There’s also a radon mitigation system. The driveway was replaced this year, and the roof will be forthcoming prior to closing.
Listing Office: RE/MAX Professionals 
Essential Information
- MLS® #6553400
- Price$925,000
- Bedrooms6
- Bathrooms4.00
- Full Baths2
- Half Baths1
- Square Footage3,677
- Acres0.18
- Year Built2003
- TypeResidential
- Sub-TypeSingle Family Residence
- StyleContemporary
- StatusPending
Community Information
- Address2359 Dogwood Drive
- SubdivisionVista Ridge FG#1N
- CityErie
- CountyWeld
- StateCO
- Zip Code80516
Amenities
- Parking Spaces3
- ParkingConcrete
- # of Garages3
Amenities
Clubhouse, Fitness Center, Park, Playground, Pool, Tennis Court(s)
Utilities
Electricity Connected, Internet Access (Wired), Natural Gas Connected
Interior
- HeatingForced Air, Natural Gas
- CoolingCentral Air
- FireplaceYes
- # of Fireplaces1
- FireplacesGas, Great Room
- StoriesTwo
Interior Features
Ceiling Fan(s), Eat-in Kitchen, Entrance Foyer, Five Piece Bath, High Ceilings, High Speed Internet, Kitchen Island, Pantry, Primary Suite, Quartz Counters, Radon Mitigation System, Smoke Free, Solid Surface Counters, Vaulted Ceiling(s), Walk-In Closet(s)
Appliances
Convection Oven, Cooktop, Dishwasher, Disposal, Dryer, Microwave, Oven, Range Hood, Refrigerator, Self Cleaning Oven, Sump Pump, Tankless Water Heater, Washer
Exterior
- Exterior FeaturesPrivate Yard, Water Feature
- RoofComposition
Lot Description
Irrigated, Landscaped, Sprinklers In Front, Sprinklers In Rear
Windows
Bay Window(s), Double Pane Windows, Egress Windows, Window Coverings, Window Treatments
School Information
- DistrictSt. Vrain Valley RE-1J
- ElementaryBlack Rock
- MiddleErie
- HighErie
Additional Information
- Date ListedApril 25th, 2025
- ZoningSFR
Listing Details
 RE/MAX Professionals
RE/MAX Professionals
Office Contact
sonia@shakeshaftandcompany.com,720-936-4663
 Terms and Conditions: The content relating to real estate for sale in this Web site comes in part from the Internet Data eXchange ("IDX") program of METROLIST, INC., DBA RECOLORADO® Real estate listings held by brokers other than RE/MAX Professionals are marked with the IDX Logo. This information is being provided for the consumers personal, non-commercial use and may not be used for any other purpose. All information subject to change and should be independently verified.
Terms and Conditions: The content relating to real estate for sale in this Web site comes in part from the Internet Data eXchange ("IDX") program of METROLIST, INC., DBA RECOLORADO® Real estate listings held by brokers other than RE/MAX Professionals are marked with the IDX Logo. This information is being provided for the consumers personal, non-commercial use and may not be used for any other purpose. All information subject to change and should be independently verified.
Copyright 2025 METROLIST, INC., DBA RECOLORADO® -- All Rights Reserved 6455 S. Yosemite St., Suite 500 Greenwood Village, CO 80111 USA
Listing information last updated on May 1st, 2025 at 5:03am MDT.

