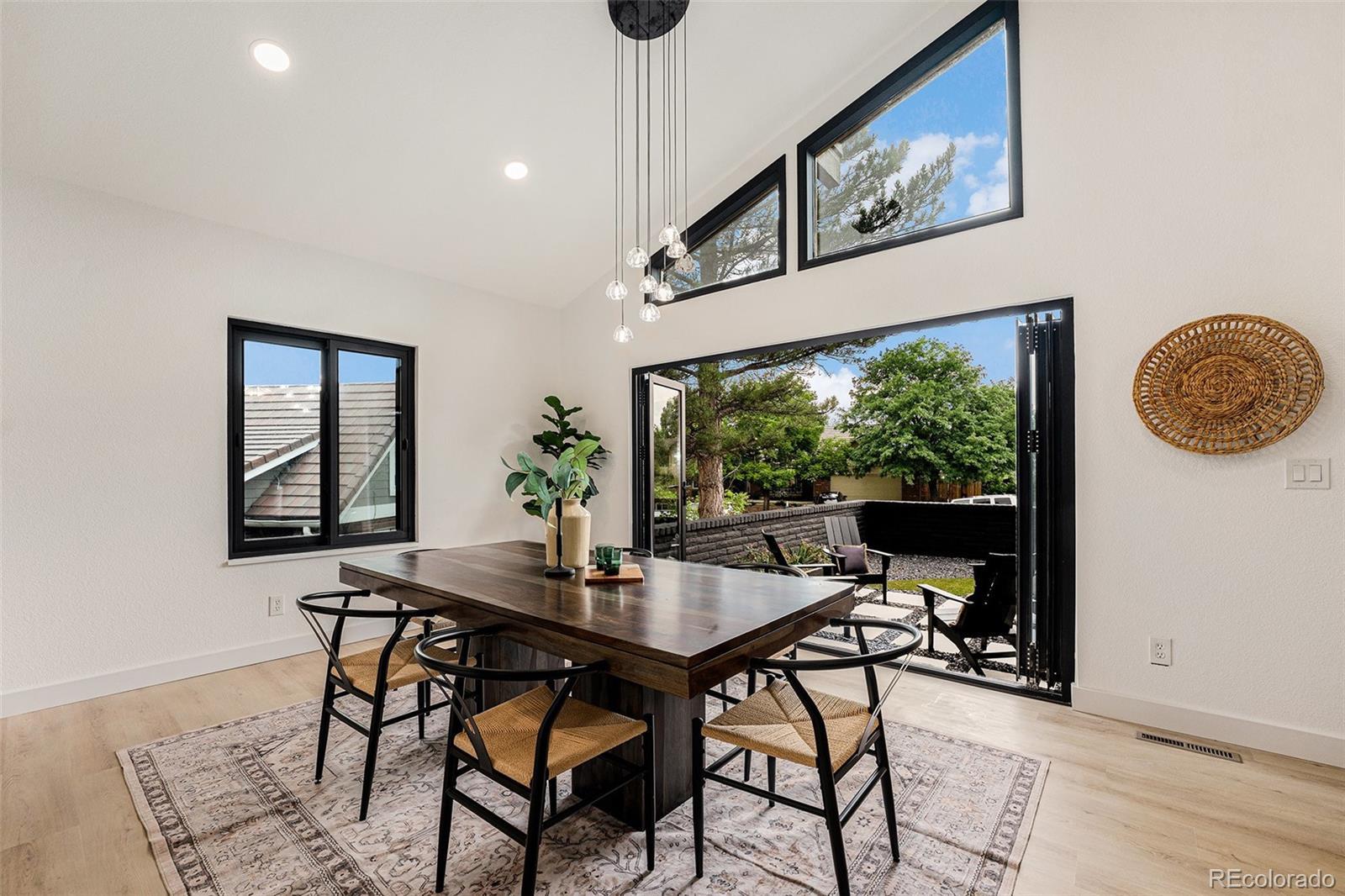Find us on...
Dashboard
- 4 Beds
- 4 Baths
- 3,116 Sqft
- ¼ Acres
New Search X
118 S Eldridge Way
118 S Eldridge Way has been professionally designed and fully remodeled into an entertainer's dream. Located in Golden's prestigious 6th Avenue West Estates, this home is a pure work of art. Featuring 4 large bedrooms and 4 full bathrooms, over 4,000 square feet of immaculately designed living space, this property is one of a kind. This home features a floating staircase with custom lighting, a HUGE chef's kitchen complete with a custom built-in hood and 8 burner gas stove, an oversized and custom designed kitchen island, state of the art appliances, 3 fireplaces, quartz countertops and full slab backsplash, floating vanities, brand new flooring, tile, paint, lighting, doors -- the list of improvements goes on. Your primary suite features a large, private deck, a custom built-in fireplace and a professionally designed 5 piece master bath. The spa-like bathroom features designer tile and lighting, a 72" double floating vanity and a giant walk-in shower. You must see this home in person! Schedule your showing today!
Listing Office: Your Castle Real Estate Inc 
Essential Information
- MLS® #6554566
- Price$1,625,000
- Bedrooms4
- Bathrooms4.00
- Full Baths3
- Square Footage3,116
- Acres0.25
- Year Built1978
- TypeResidential
- Sub-TypeSingle Family Residence
- StatusActive
Community Information
- Address118 S Eldridge Way
- Subdivision6th Avenue West
- CityGolden
- CountyJefferson
- StateCO
- Zip Code80401
Amenities
- Parking Spaces3
- ParkingHeated Driveway
- # of Garages3
- ViewMountain(s)
Interior
- HeatingForced Air, Solar
- CoolingCentral Air
- FireplaceYes
- # of Fireplaces3
- StoriesTwo
Interior Features
Built-in Features, Ceiling Fan(s), Eat-in Kitchen, Entrance Foyer, Five Piece Bath, High Ceilings, Kitchen Island, Open Floorplan, Pantry, Primary Suite, Quartz Counters, Smoke Free, Solid Surface Counters, Vaulted Ceiling(s), Walk-In Closet(s), Wet Bar
Appliances
Bar Fridge, Dishwasher, Disposal, Dryer, Freezer, Gas Water Heater, Microwave, Oven, Range, Range Hood, Refrigerator, Wine Cooler
Fireplaces
Basement, Family Room, Primary Bedroom
Exterior
- Lot DescriptionLevel
- RoofComposition
- FoundationSlab
Exterior Features
Balcony, Private Yard, Rain Gutters
Windows
Double Pane Windows, Skylight(s)
School Information
- DistrictJefferson County R-1
- ElementaryKyffin
- MiddleBell
- HighGolden
Additional Information
- Date ListedAugust 2nd, 2025
- ZoningP-D
Listing Details
 Your Castle Real Estate Inc
Your Castle Real Estate Inc
 Terms and Conditions: The content relating to real estate for sale in this Web site comes in part from the Internet Data eXchange ("IDX") program of METROLIST, INC., DBA RECOLORADO® Real estate listings held by brokers other than RE/MAX Professionals are marked with the IDX Logo. This information is being provided for the consumers personal, non-commercial use and may not be used for any other purpose. All information subject to change and should be independently verified.
Terms and Conditions: The content relating to real estate for sale in this Web site comes in part from the Internet Data eXchange ("IDX") program of METROLIST, INC., DBA RECOLORADO® Real estate listings held by brokers other than RE/MAX Professionals are marked with the IDX Logo. This information is being provided for the consumers personal, non-commercial use and may not be used for any other purpose. All information subject to change and should be independently verified.
Copyright 2025 METROLIST, INC., DBA RECOLORADO® -- All Rights Reserved 6455 S. Yosemite St., Suite 500 Greenwood Village, CO 80111 USA
Listing information last updated on August 15th, 2025 at 5:50pm MDT.


































