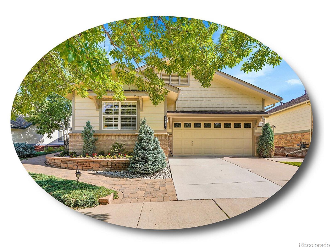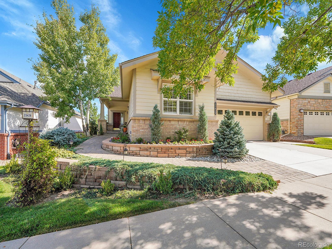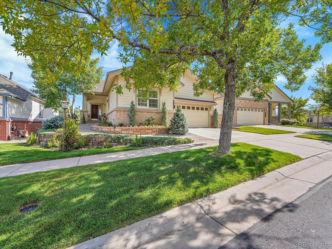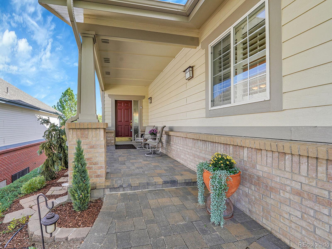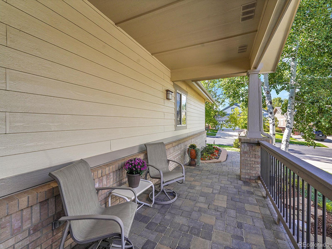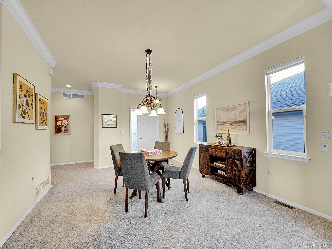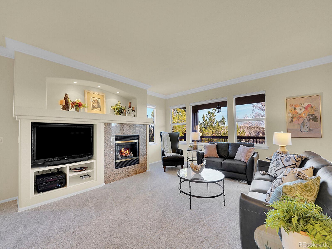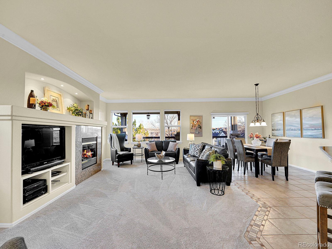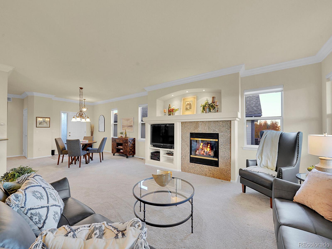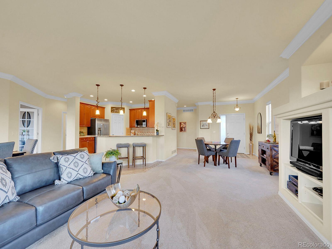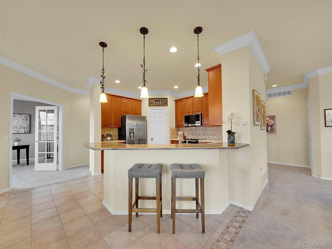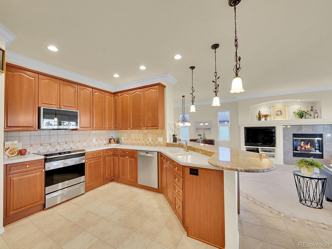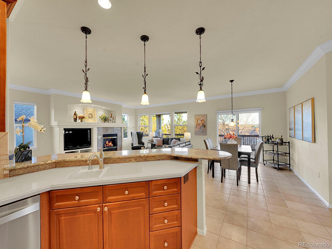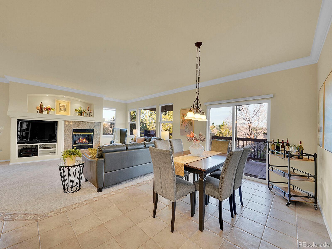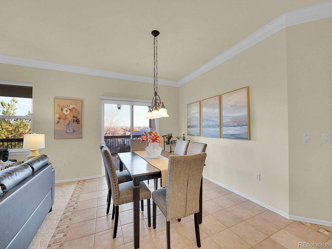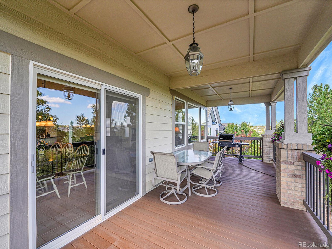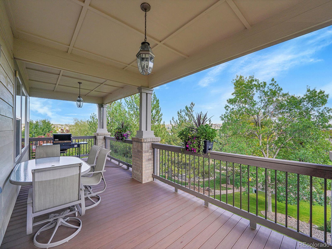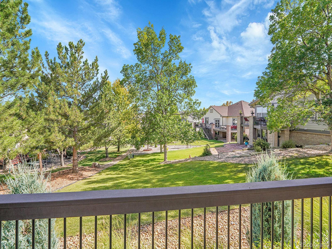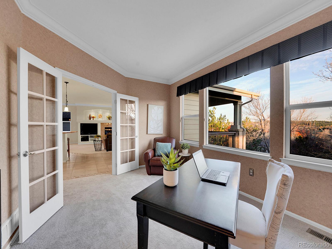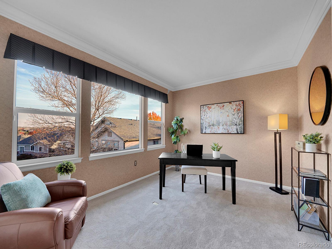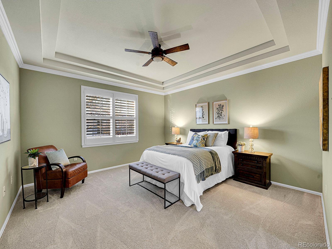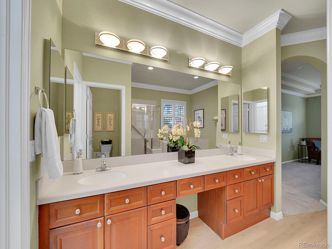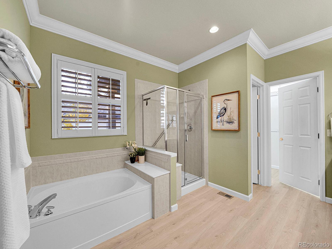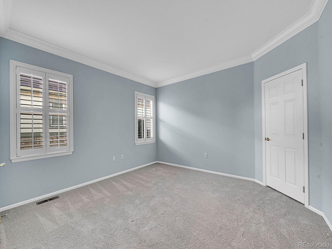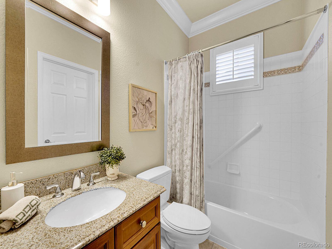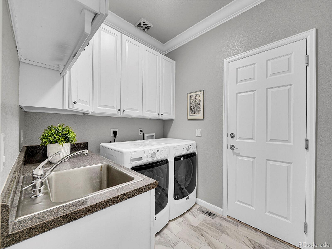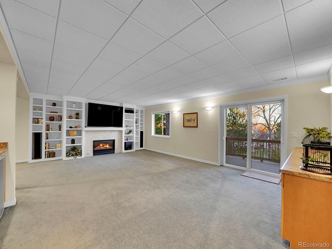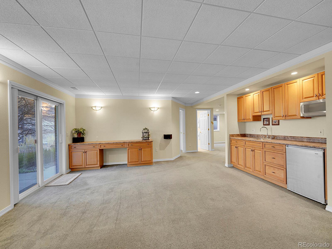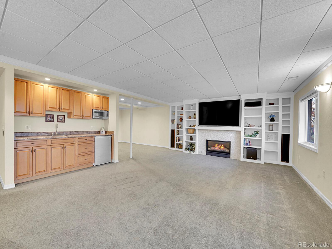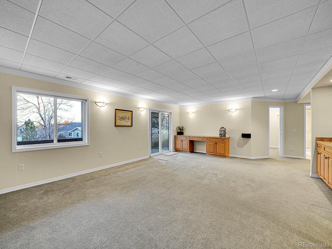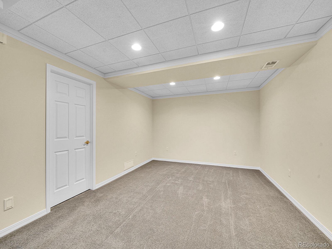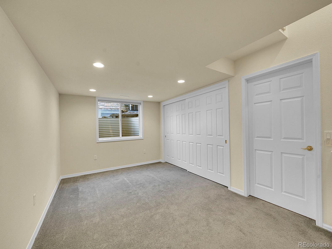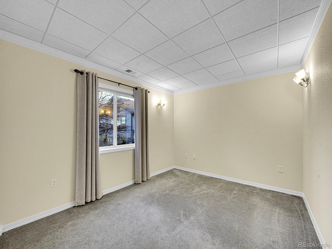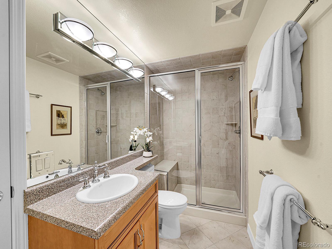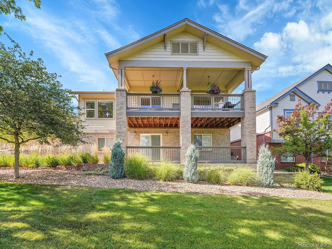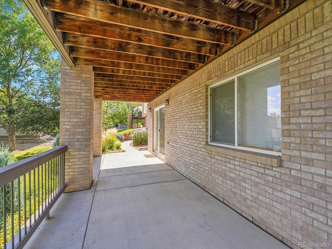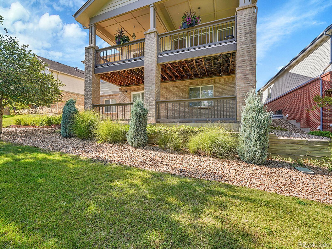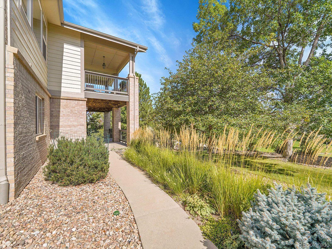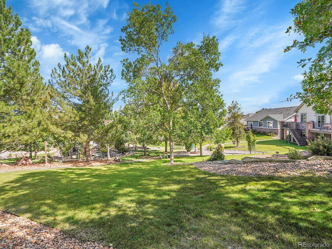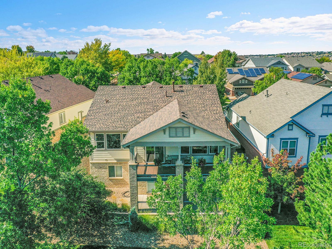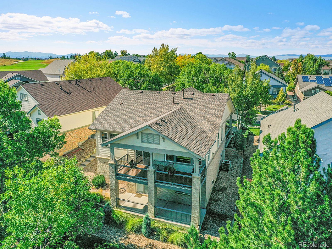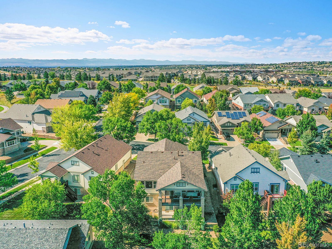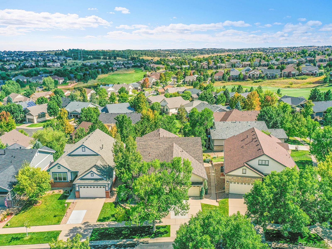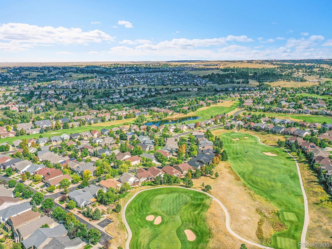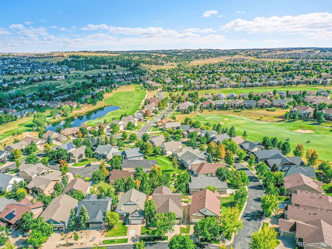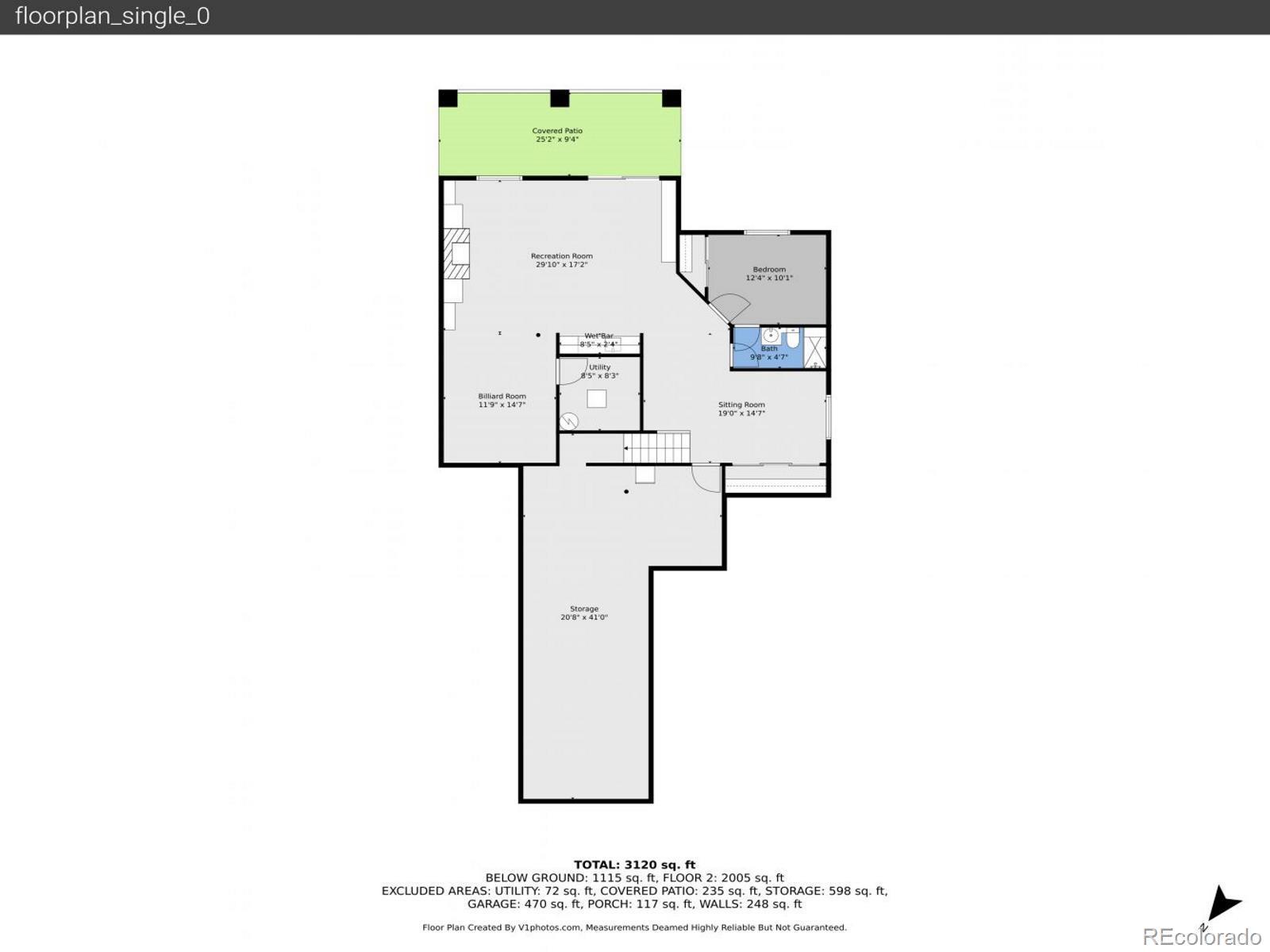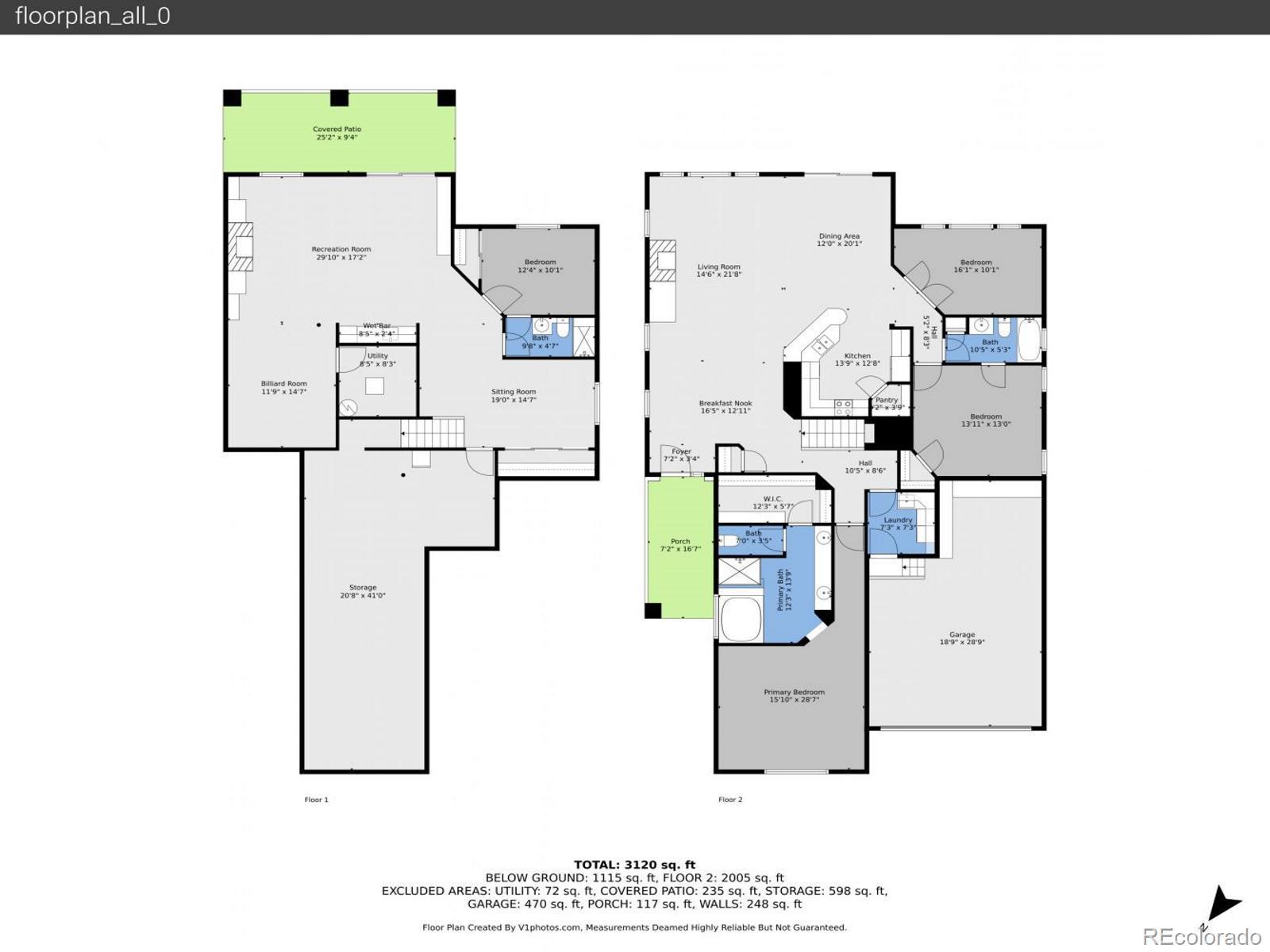Find us on...
Dashboard
- 4 Beds
- 3 Baths
- 3,652 Sqft
- .17 Acres
New Search X
23428 E Long Place
Bright and airy single-family ranch in sought-after Heritage Eagle Bend! Designed for main-level living and entertaining, this 4-bed, 3-bath home boasts tranquil greenspace views surrounded by evergreens, a brand-new roof, an oversized 2-car garage, and a finished walkout basement. Lush garden beds and a covered patio lead into the open main level, accented by crown molding and bright windows. A formal dining area flows seamlessly into the living room, an expansive space for entertaining anchored by a gas fireplace and warm built-ins. Boasting rich cherry cabinetry, stainless appliances, a pantry, and a peninsula with seating, the open kitchen keeps the chef in the action. The dining room opens to the covered upper deck through sliding glass doors, perfect for barbecues or morning coffee. Unwind in the main-level primary suite, featuring a tray ceiling, walk-in closet, and five-piece en suite bath with soaking tub, stand-up shower, and seated vanity. A comfortable second bedroom with a walk-in closet connects to a dual-access en suite full bath, while a third non-conforming bedroom is brightened by wall-to-wall windows and French doors, perfect for a guest room or home office. Convenient main-level laundry with extra storage! The walkout basement features a sprawling rec room with a kitchenette, built-in bookcases, gas fireplace, and sliding glass doors leading to the covered patio. A basement bedroom, dual-access ¾ bath, and 2 bonus rooms create privacy for multigenerational living or guests. Enjoy peaceful greenspace on the covered upper deck or lower patio, perfect for dining al fresco. Embrace the Heritage Eagle Bend lifestyle! This gated 45+ community is built around an 18-hole golf course, indoor/outdoor pools, fitness center, restaurant, and activities like pickleball, tennis, bocce, and billiards. Located just minutes from Southlands Mall, Aurora Reservoir, and Parker Main Street, with easy access to C-470 and DIA.
Listing Office: The Steller Group, Inc 
Essential Information
- MLS® #6558420
- Price$725,000
- Bedrooms4
- Bathrooms3.00
- Full Baths2
- Square Footage3,652
- Acres0.17
- Year Built2000
- TypeResidential
- Sub-TypeSingle Family Residence
- StyleTraditional
- StatusPending
Community Information
- Address23428 E Long Place
- SubdivisionHeritage Eagle Bend
- CityAurora
- CountyArapahoe
- StateCO
- Zip Code80016
Amenities
- Parking Spaces2
- # of Garages2
Amenities
Clubhouse, Fitness Center, Gated, Golf Course, Pool, Spa/Hot Tub, Tennis Court(s)
Utilities
Cable Available, Electricity Available, Electricity Connected, Internet Access (Wired), Natural Gas Available, Natural Gas Connected, Phone Available
Parking
Concrete, Finished Garage, Storage
Interior
- HeatingForced Air, Natural Gas
- CoolingCentral Air
- FireplaceYes
- # of Fireplaces2
- FireplacesBasement, Gas, Living Room
- StoriesOne
Interior Features
Built-in Features, Ceiling Fan(s), Central Vacuum, Corian Counters, Eat-in Kitchen, Entrance Foyer, Five Piece Bath, Granite Counters, In-Law Floorplan, Jack & Jill Bathroom, Laminate Counters, Open Floorplan, Pantry, Primary Suite, Smoke Free, Walk-In Closet(s), Wet Bar
Appliances
Dishwasher, Disposal, Dryer, Humidifier, Microwave, Range, Refrigerator, Self Cleaning Oven, Washer
Exterior
- RoofComposition
- FoundationStructural
Exterior Features
Balcony, Gas Valve, Lighting, Rain Gutters
Lot Description
Irrigated, Landscaped, Many Trees, Master Planned, Sprinklers In Front, Sprinklers In Rear
Windows
Double Pane Windows, Window Coverings
School Information
- DistrictCherry Creek 5
- ElementaryCoyote Hills
- MiddleFox Ridge
- HighCherokee Trail
Additional Information
- Date ListedSeptember 17th, 2025
Listing Details
 The Steller Group, Inc
The Steller Group, Inc
 Terms and Conditions: The content relating to real estate for sale in this Web site comes in part from the Internet Data eXchange ("IDX") program of METROLIST, INC., DBA RECOLORADO® Real estate listings held by brokers other than RE/MAX Professionals are marked with the IDX Logo. This information is being provided for the consumers personal, non-commercial use and may not be used for any other purpose. All information subject to change and should be independently verified.
Terms and Conditions: The content relating to real estate for sale in this Web site comes in part from the Internet Data eXchange ("IDX") program of METROLIST, INC., DBA RECOLORADO® Real estate listings held by brokers other than RE/MAX Professionals are marked with the IDX Logo. This information is being provided for the consumers personal, non-commercial use and may not be used for any other purpose. All information subject to change and should be independently verified.
Copyright 2025 METROLIST, INC., DBA RECOLORADO® -- All Rights Reserved 6455 S. Yosemite St., Suite 500 Greenwood Village, CO 80111 USA
Listing information last updated on December 14th, 2025 at 2:33pm MST.

