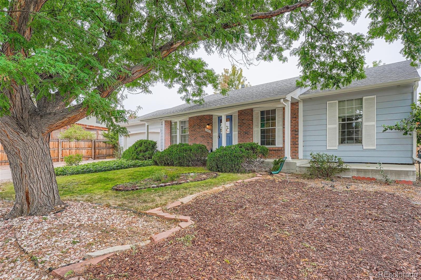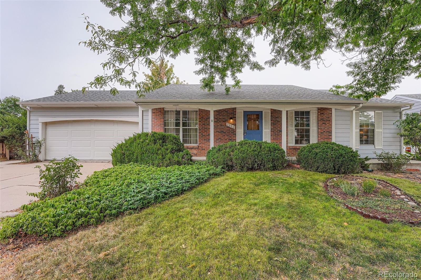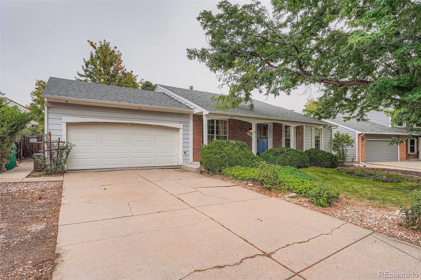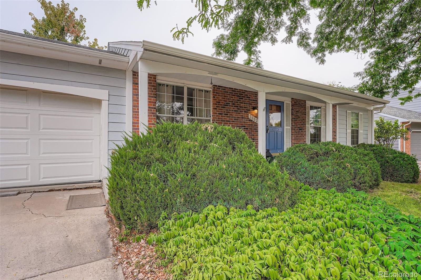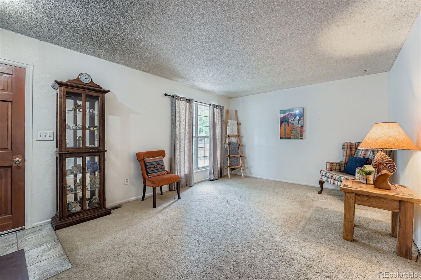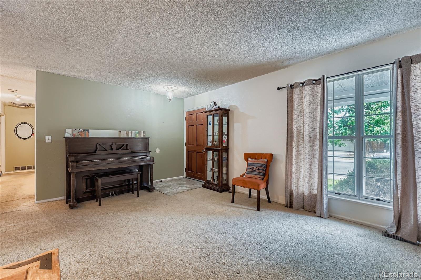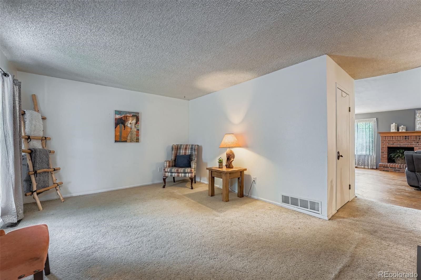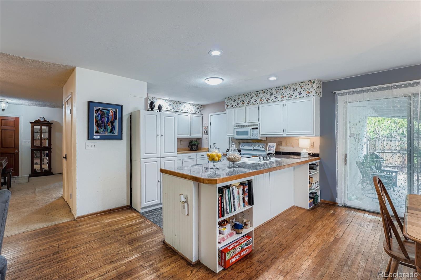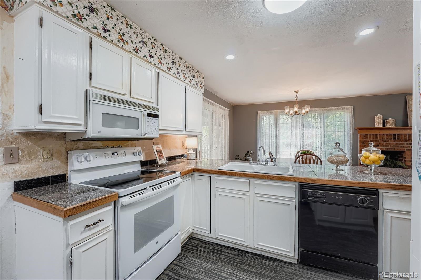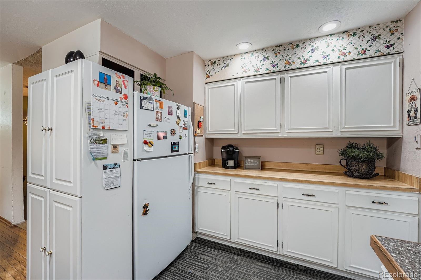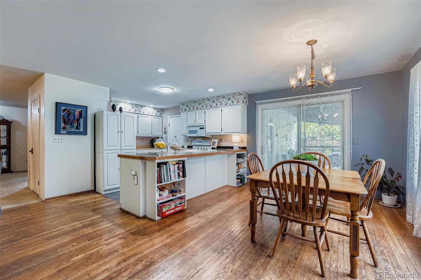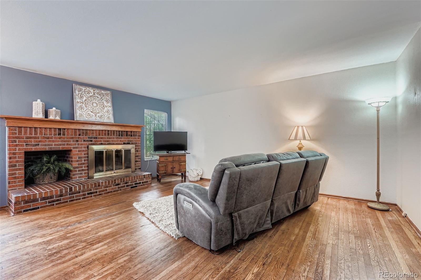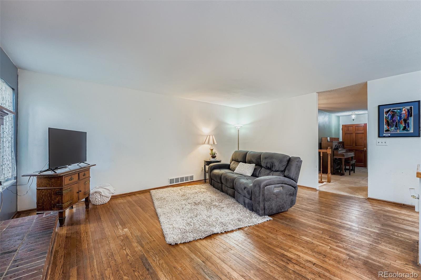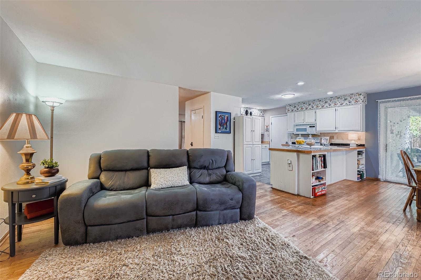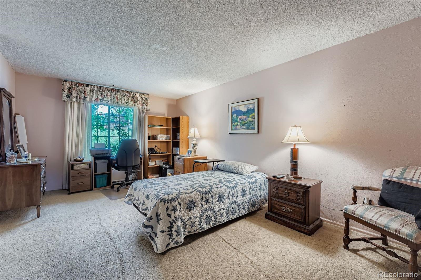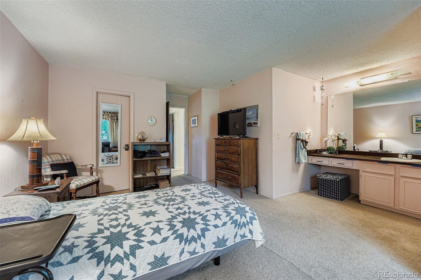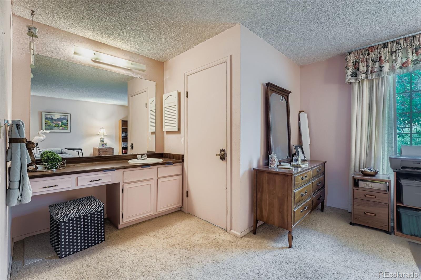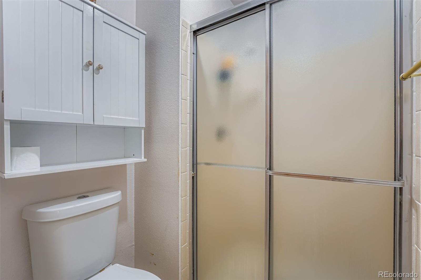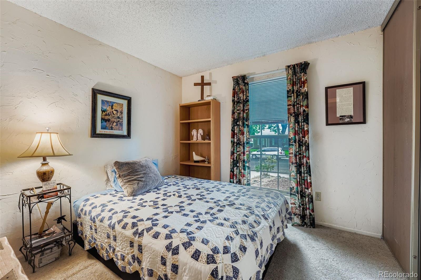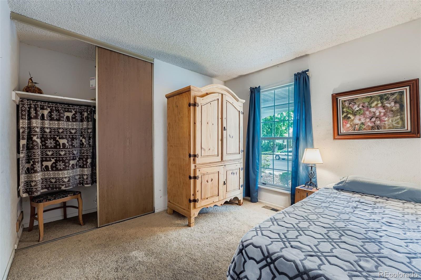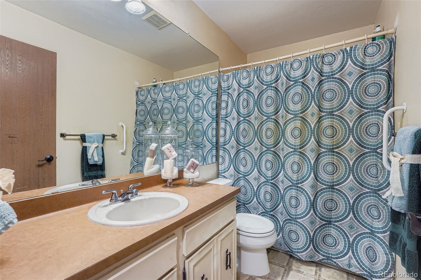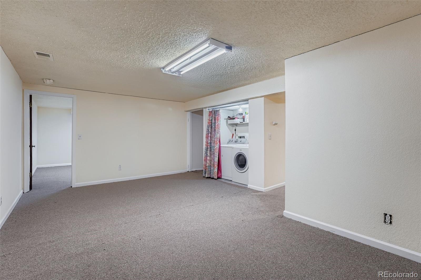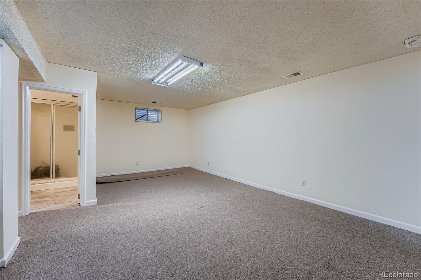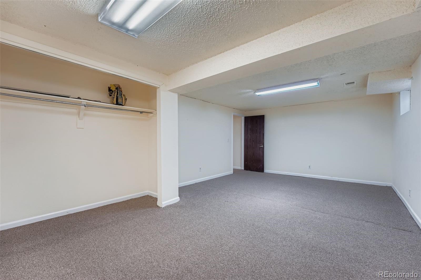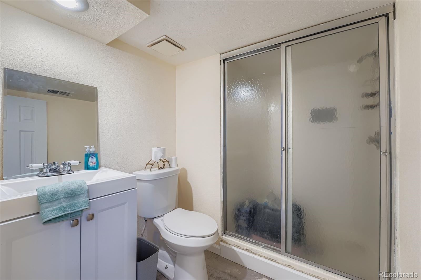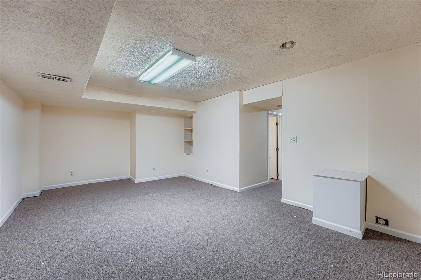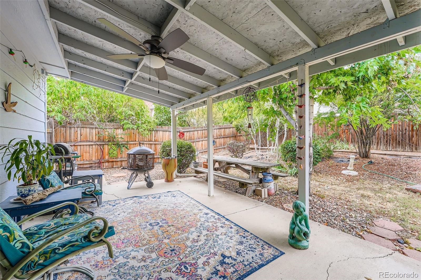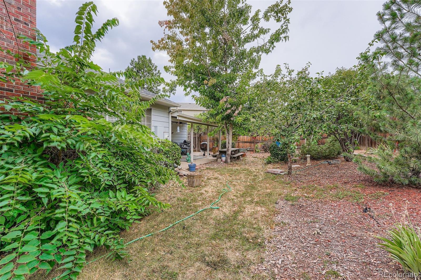Find us on...
Dashboard
- 4 Beds
- 3 Baths
- 2,570 Sqft
- .16 Acres
New Search X
2002 S Richfield Street
Spacious ranch-style home in the sought-after Aurora Highlands, this property offers a park-like setting with mature trees, and privacy fencing—an ideal retreat to call home. Step inside to find an inviting entry with abundant natural light and gleaming hardwood floors throughout. Sunny front room is a versatile flex space with endless potential as a formal dining room, additional living area, or home office! The open-concept layout offers seamless flow, with a large family room with a cozy fireplace, and a dining room that opens to a outdoor covered patio for entertaining. The adjacent casual dining area is perfect for both everyday meals and holiday gatherings. The main level also includes a spacious primary suite with ensuite bath, two secondary bedrooms, and full bathroom. Downstairs, an enormous, finished basement offers even more room to spread out with a massive recreation room, one oversized bedroom, large media room, large storage area, an additional bathroom, and laundry area (washer and dryer included)!! Enjoy the Colorado sunshine in your private backyard oasis, complete with a covered patio, expansive lawn, and mature landscaping—perfect for entertaining or relaxing all summer long. Also included is a oversized 2 car garage. All of this conveniently located near shopping, dining, and easy highway access. 1 year home warranty will come with this home.
Listing Office: LoKation Real Estate 
Essential Information
- MLS® #6564834
- Price$450,000
- Bedrooms4
- Bathrooms3.00
- Full Baths1
- Square Footage2,570
- Acres0.16
- Year Built1977
- TypeResidential
- Sub-TypeSingle Family Residence
- StyleTraditional
- StatusPending
Community Information
- Address2002 S Richfield Street
- SubdivisionAurora Highlands
- CityAurora
- CountyArapahoe
- StateCO
- Zip Code80013
Amenities
- Parking Spaces2
- ParkingConcrete
- # of Garages2
Interior
- Interior FeaturesKitchen Island, Pantry
- HeatingForced Air
- CoolingEvaporative Cooling
- FireplaceYes
- # of Fireplaces1
- FireplacesLiving Room, Wood Burning
- StoriesOne
Appliances
Dishwasher, Dryer, Oven, Range, Refrigerator, Sump Pump, Washer
Exterior
- Exterior FeaturesPrivate Yard
- RoofComposition
- FoundationSlab
School Information
- DistrictAdams-Arapahoe 28J
- ElementaryVassar
- MiddleMrachek
- HighRangeview
Additional Information
- Date ListedAugust 26th, 2025
Listing Details
 LoKation Real Estate
LoKation Real Estate
 Terms and Conditions: The content relating to real estate for sale in this Web site comes in part from the Internet Data eXchange ("IDX") program of METROLIST, INC., DBA RECOLORADO® Real estate listings held by brokers other than RE/MAX Professionals are marked with the IDX Logo. This information is being provided for the consumers personal, non-commercial use and may not be used for any other purpose. All information subject to change and should be independently verified.
Terms and Conditions: The content relating to real estate for sale in this Web site comes in part from the Internet Data eXchange ("IDX") program of METROLIST, INC., DBA RECOLORADO® Real estate listings held by brokers other than RE/MAX Professionals are marked with the IDX Logo. This information is being provided for the consumers personal, non-commercial use and may not be used for any other purpose. All information subject to change and should be independently verified.
Copyright 2025 METROLIST, INC., DBA RECOLORADO® -- All Rights Reserved 6455 S. Yosemite St., Suite 500 Greenwood Village, CO 80111 USA
Listing information last updated on December 9th, 2025 at 5:05pm MST.

