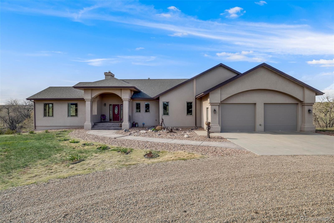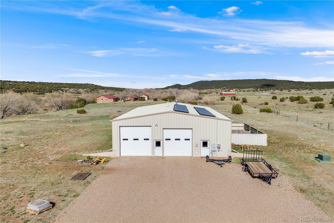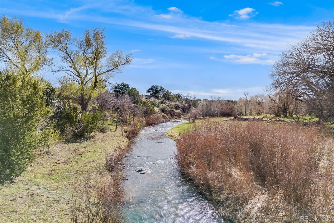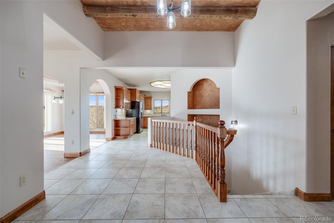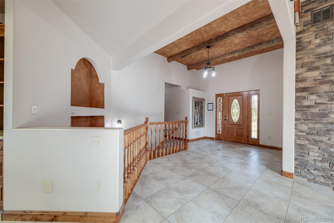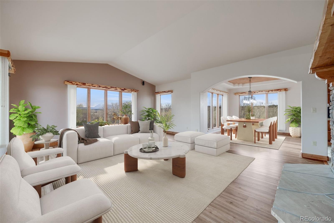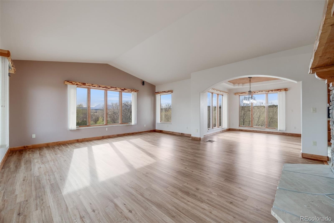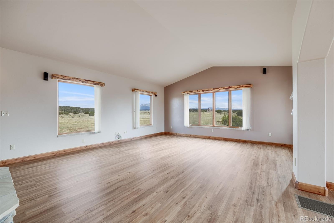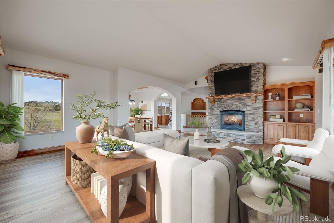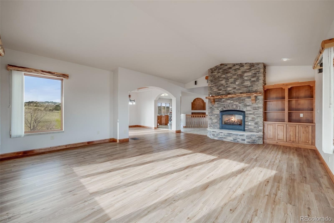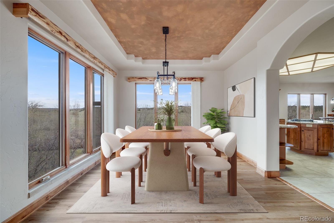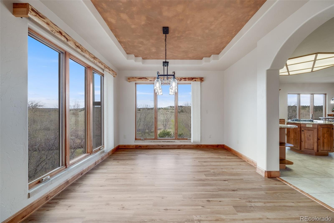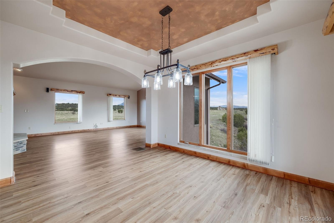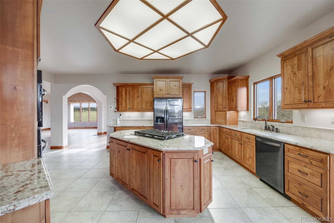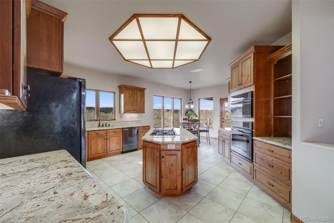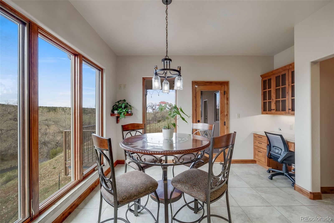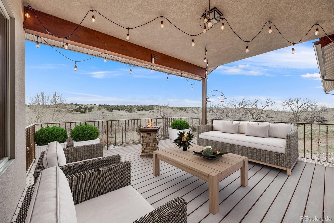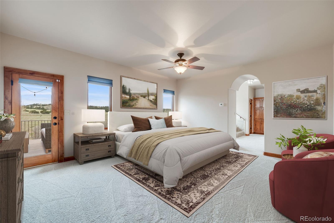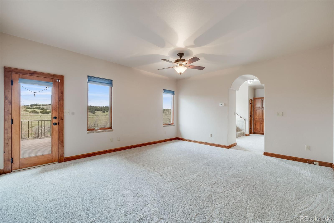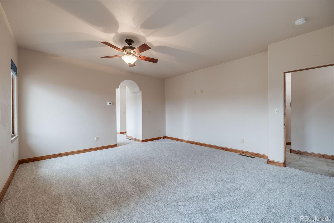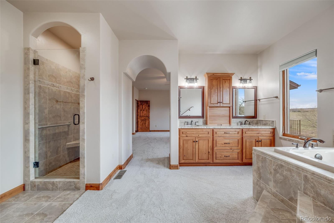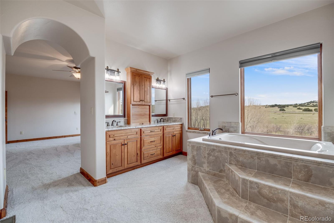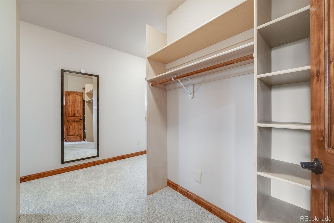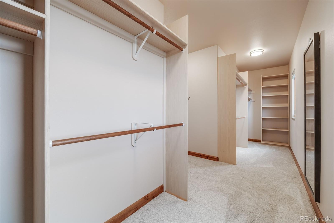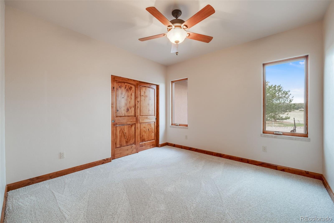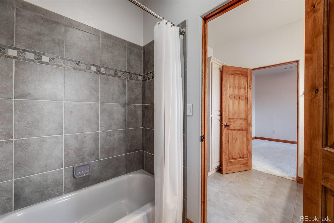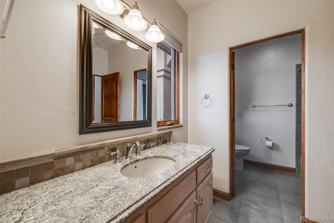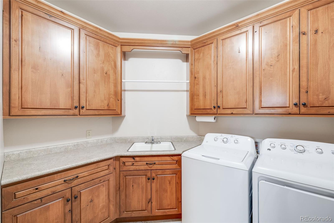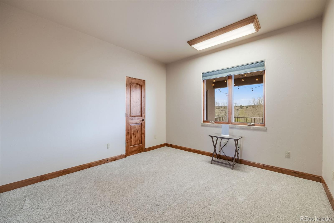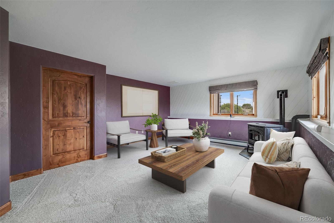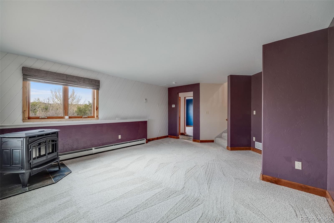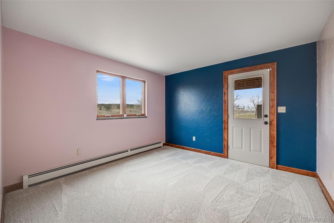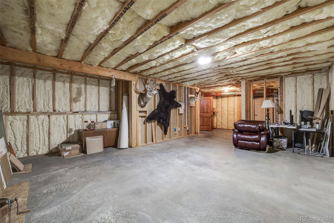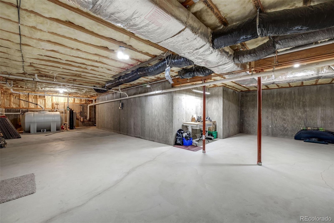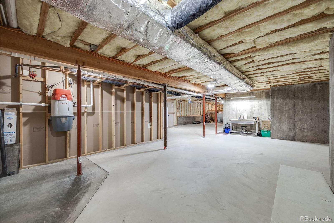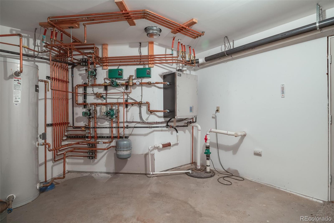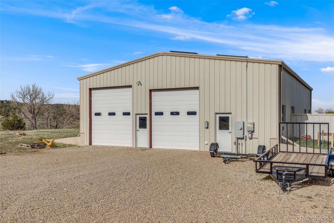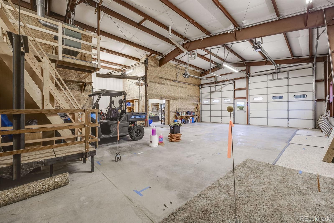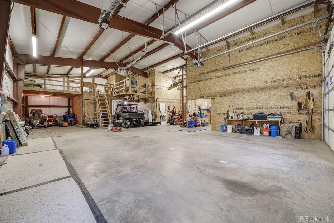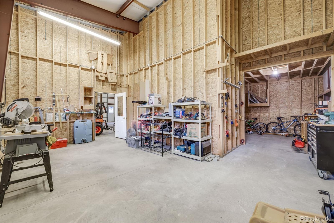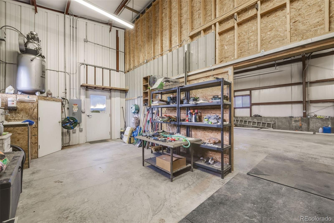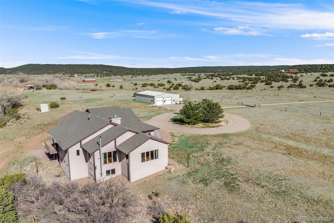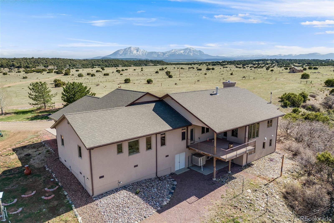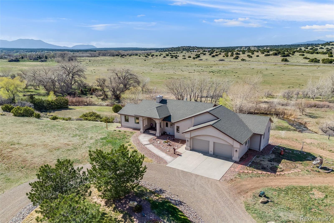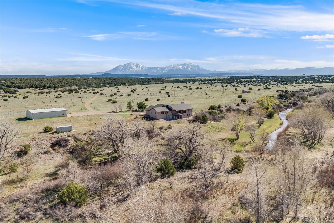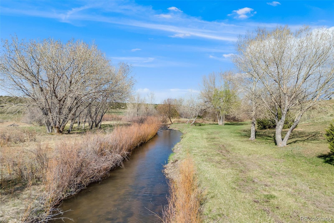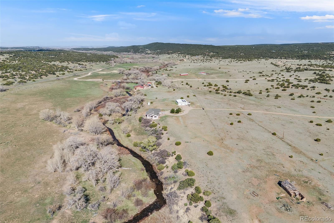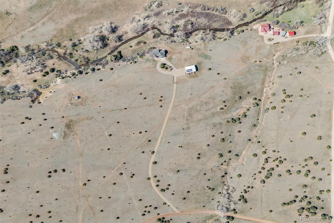Find us on...
Dashboard
- 4 Beds
- 3 Baths
- 3,399 Sqft
- 35½ Acres
New Search X
185 River Ridge Trail
Escape to the tranquility of southern Colorado with this exceptional 4-bed, 3-bath ranch-style home on 35 private acres in the River Ridge Ranch subdivision. Nestled along the Cuchara River and framed by breathtaking views of the Spanish Peaks, this 5,680 sq ft property offers space, serenity, and sustainability. Inside, the home features radiant hot water heat, a spacious open layout, and recent upgrades including a high-efficiency, computer-controlled boiler system, new carpet, and updated light fixtures. Enjoy the convenience of an oversized attached 2-car garage plus a 44x60 detached metal shop equipped with a powerful 8.5 kW solar panel system—providing energy efficiency and off-grid capability. Zoned agricultural and part of a landowners association with low annual dues, this property also includes maintained roads and garbage collection. With daily wildlife sightings, wide-open skies, and the calming presence of the river, this property offers the perfect blend of modern comfort and rural charm. This incredible home is just a short drive away from Great Sand Dunes National Park which is a special place for locals and tourist year around. Whether you're seeking a full-time residence or a peaceful retreat, this one is not to be missed.
Listing Office: Compass - Denver 
Essential Information
- MLS® #6568449
- Price$975,000
- Bedrooms4
- Bathrooms3.00
- Full Baths3
- Square Footage3,399
- Acres35.05
- Year Built2008
- TypeResidential
- Sub-TypeSingle Family Residence
- StatusPending
Community Information
- Address185 River Ridge Trail
- SubdivisionRiver Ridge Ran #1
- CityWalsenburg
- CountyHuerfano
- StateCO
- Zip Code81089
Amenities
- Parking Spaces4
- # of Garages2
- ViewMountain(s)
- Is WaterfrontYes
- WaterfrontRiver Front
Utilities
Electricity Connected, Propane
Parking
Circular Driveway, Exterior Access Door, Oversized, Oversized Door, RV Garage
Interior
- HeatingHot Water, Propane, Radiant
- CoolingCentral Air
- FireplaceYes
- # of Fireplaces2
- FireplacesBasement, Living Room
- StoriesOne
Interior Features
Breakfast Bar, Built-in Features, Ceiling Fan(s), Central Vacuum, Eat-in Kitchen, Entrance Foyer, Five Piece Bath, Granite Counters, Kitchen Island, Primary Suite
Appliances
Cooktop, Dishwasher, Dryer, Microwave, Oven, Refrigerator, Washer
Exterior
- RoofComposition
- FoundationConcrete Perimeter
Lot Description
Level, Mountainous, Open Space, Secluded
School Information
- DistrictHuerfano RE-1
- ElementaryPeakview
- MiddlePeakview
- HighJohn Mall
Additional Information
- Date ListedApril 26th, 2025
Listing Details
 Compass - Denver
Compass - Denver
 Terms and Conditions: The content relating to real estate for sale in this Web site comes in part from the Internet Data eXchange ("IDX") program of METROLIST, INC., DBA RECOLORADO® Real estate listings held by brokers other than RE/MAX Professionals are marked with the IDX Logo. This information is being provided for the consumers personal, non-commercial use and may not be used for any other purpose. All information subject to change and should be independently verified.
Terms and Conditions: The content relating to real estate for sale in this Web site comes in part from the Internet Data eXchange ("IDX") program of METROLIST, INC., DBA RECOLORADO® Real estate listings held by brokers other than RE/MAX Professionals are marked with the IDX Logo. This information is being provided for the consumers personal, non-commercial use and may not be used for any other purpose. All information subject to change and should be independently verified.
Copyright 2025 METROLIST, INC., DBA RECOLORADO® -- All Rights Reserved 6455 S. Yosemite St., Suite 500 Greenwood Village, CO 80111 USA
Listing information last updated on May 5th, 2025 at 7:03am MDT.

