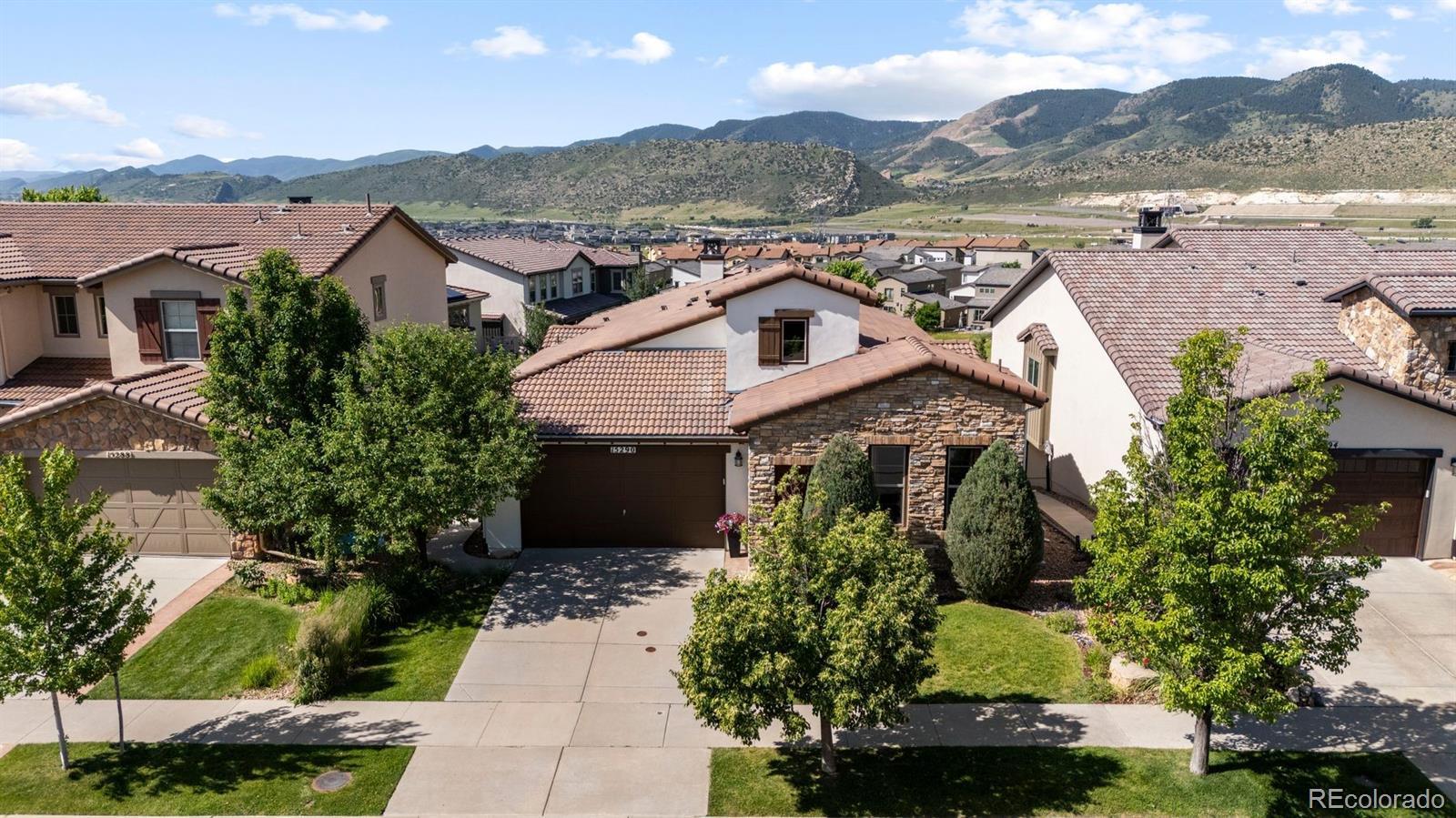Find us on...
Dashboard
- 4 Beds
- 3 Baths
- 3,107 Sqft
- .19 Acres
New Search X
15290 W Baker Avenue
Where city energy meets mountain serenity—welcome to 15290 W Baker Avenue in Solterra! This sought-after Bellini Ranch plan stuns with unobstructed foothill views, an entertainer’s dream layout, and the kind of backyard that makes you want to cancel your weekend plans. Step inside and be greeted by wide-open mountain vistas the moment you walk through the door. The open main level is wrapped in hardwood flooring and centers around a gourmet kitchen with granite countertops, a gas cooktop, built-in ovens, stainless appliances, and a generous island for gathering. With 4 bedrooms and 3 baths, including a walkout basement with brand new carpet, there’s room for guests, hobbies, or multigenerational living. Major upgrades include newer exterior paint (2022), a 2020 water heater, new AC condenser and line, a whole-house humidifier, and a concrete tile roof for lower insurance rates. Out back, the beautifully landscaped yard with garden beds and patio delivers unbeatable outdoor living and golden-hour magic. Solterra residents enjoy access to the award-winning Retreat clubhouse, infinity pool, tennis courts, and miles of nearby trails. This is more than a home—it’s Colorado living at its absolute best.
Listing Office: LIV Sotheby's International Realty 
Essential Information
- MLS® #6574165
- Price$1,199,950
- Bedrooms4
- Bathrooms3.00
- Full Baths3
- Square Footage3,107
- Acres0.19
- Year Built2013
- TypeResidential
- Sub-TypeSingle Family Residence
- StyleMountain Contemporary
- StatusActive
Community Information
- Address15290 W Baker Avenue
- SubdivisionSolterra
- CityLakewood
- CountyJefferson
- StateCO
- Zip Code80228
Amenities
- Parking Spaces2
- # of Garages2
- ViewMountain(s)
Amenities
Clubhouse, Park, Playground, Pool, Tennis Court(s)
Utilities
Cable Available, Electricity Available, Internet Access (Wired), Natural Gas Available, Phone Available
Interior
- HeatingForced Air, Natural Gas
- CoolingCentral Air
- FireplaceYes
- FireplacesFamily Room
- StoriesOne
Interior Features
Ceiling Fan(s), Eat-in Kitchen, Entrance Foyer, Five Piece Bath, Granite Counters, High Ceilings, High Speed Internet, Kitchen Island, Open Floorplan, Pantry, Radon Mitigation System, Stone Counters, Vaulted Ceiling(s), Walk-In Closet(s), Wired for Data
Appliances
Cooktop, Dishwasher, Disposal, Double Oven, Dryer, Gas Water Heater, Humidifier, Microwave, Oven, Range, Range Hood, Refrigerator, Self Cleaning Oven, Sump Pump, Washer
Exterior
- RoofConcrete
- FoundationConcrete Perimeter
Exterior Features
Balcony, Barbecue, Garden, Gas Grill, Private Yard
Lot Description
Foothills, Irrigated, Landscaped, Master Planned, Mountainous, Open Space, Sprinklers In Front, Sprinklers In Rear
Windows
Double Pane Windows, Egress Windows, Window Coverings
School Information
- DistrictJefferson County R-1
- ElementaryRooney Ranch
- MiddleDunstan
- HighGreen Mountain
Additional Information
- Date ListedJune 18th, 2025
Listing Details
LIV Sotheby's International Realty
 Terms and Conditions: The content relating to real estate for sale in this Web site comes in part from the Internet Data eXchange ("IDX") program of METROLIST, INC., DBA RECOLORADO® Real estate listings held by brokers other than RE/MAX Professionals are marked with the IDX Logo. This information is being provided for the consumers personal, non-commercial use and may not be used for any other purpose. All information subject to change and should be independently verified.
Terms and Conditions: The content relating to real estate for sale in this Web site comes in part from the Internet Data eXchange ("IDX") program of METROLIST, INC., DBA RECOLORADO® Real estate listings held by brokers other than RE/MAX Professionals are marked with the IDX Logo. This information is being provided for the consumers personal, non-commercial use and may not be used for any other purpose. All information subject to change and should be independently verified.
Copyright 2025 METROLIST, INC., DBA RECOLORADO® -- All Rights Reserved 6455 S. Yosemite St., Suite 500 Greenwood Village, CO 80111 USA
Listing information last updated on June 23rd, 2025 at 6:49am MDT.


































