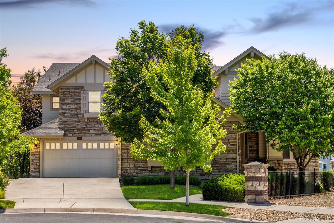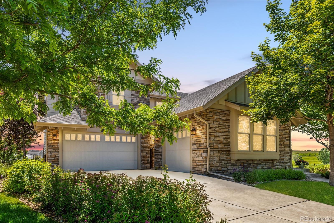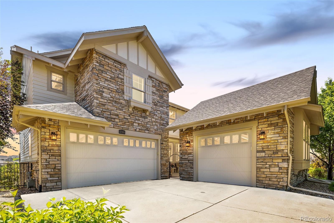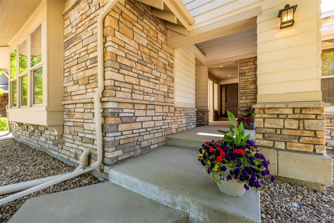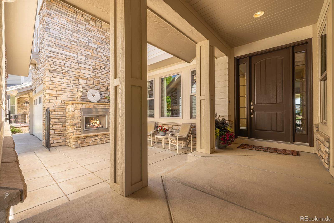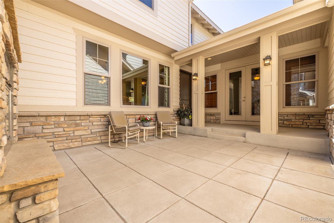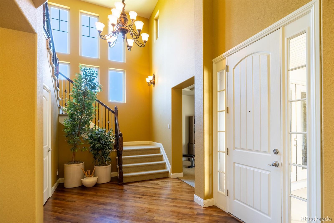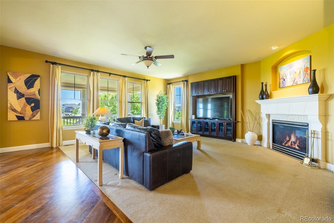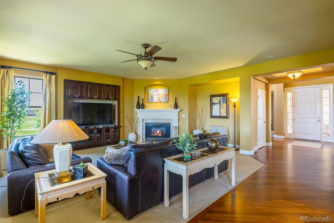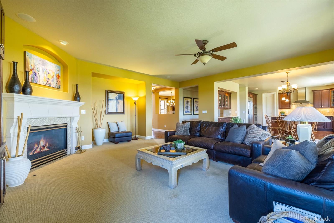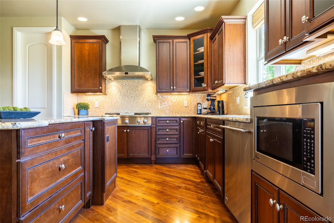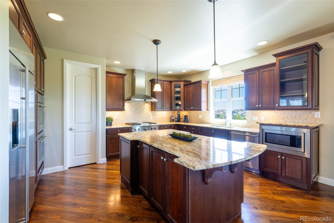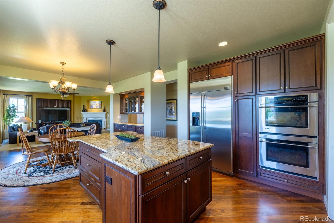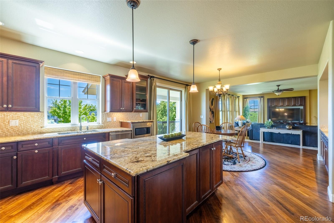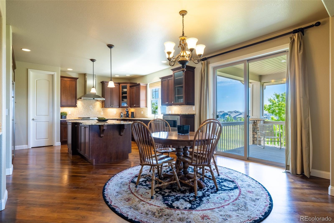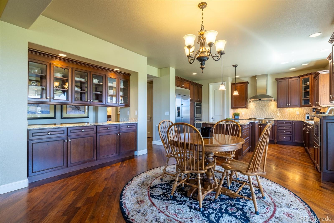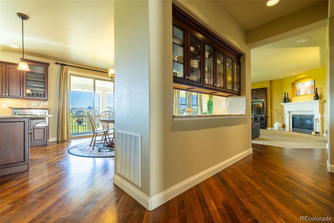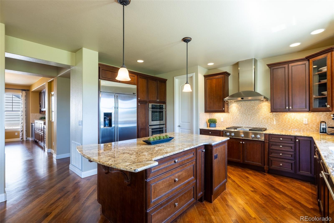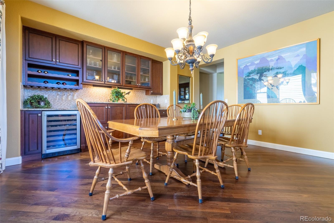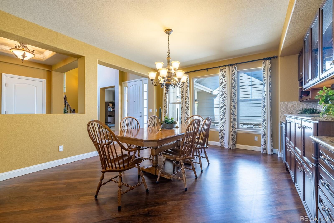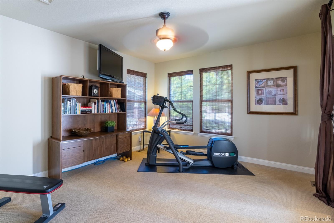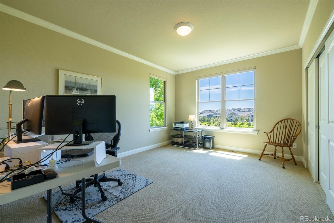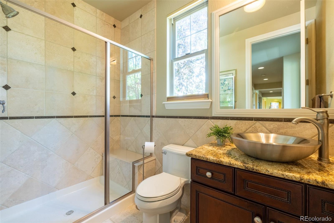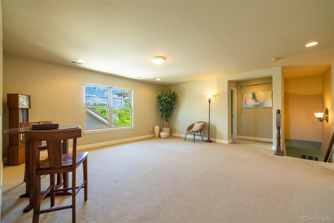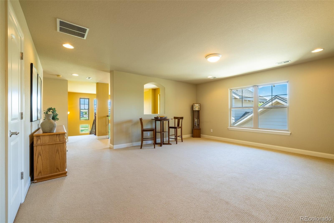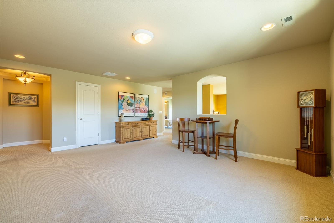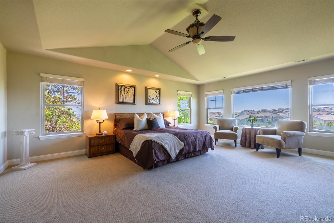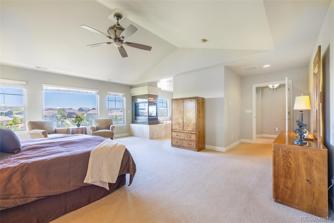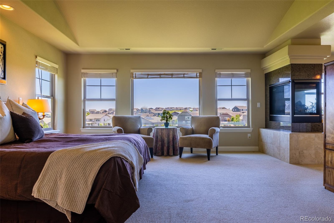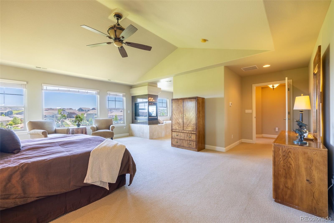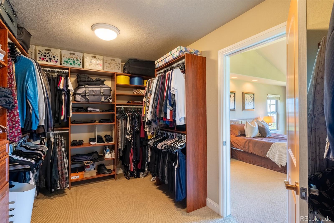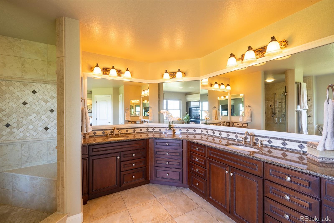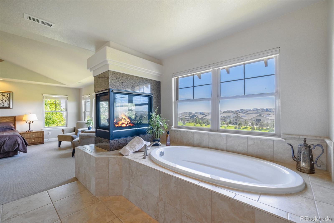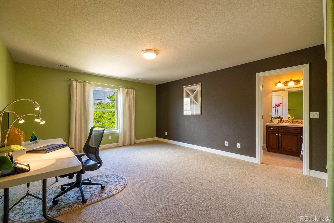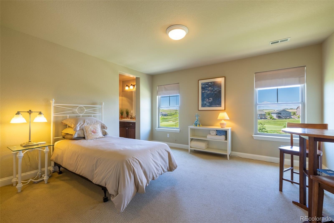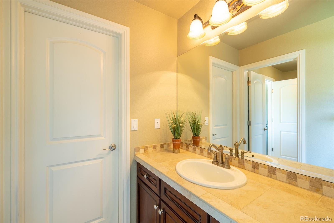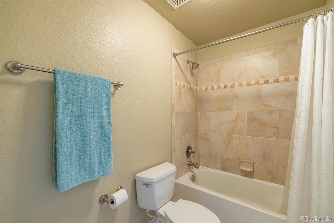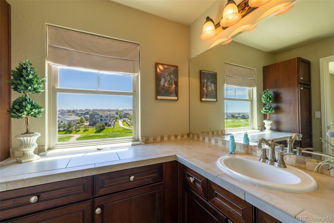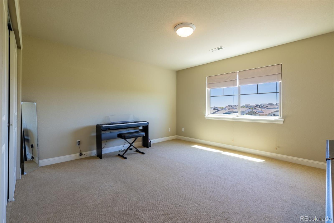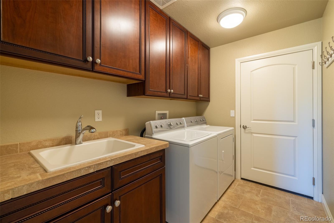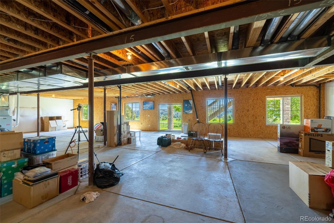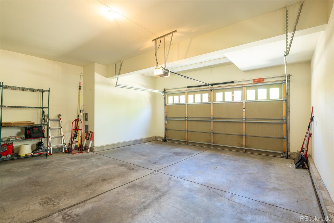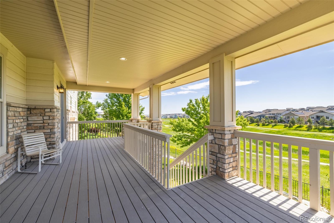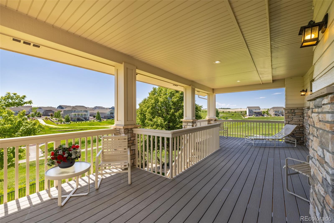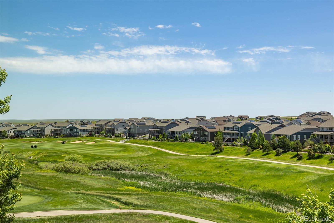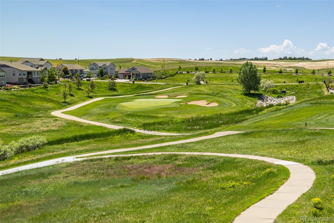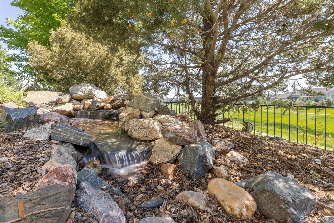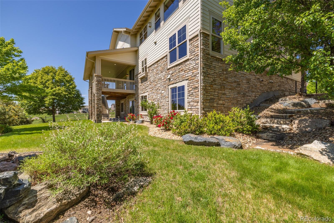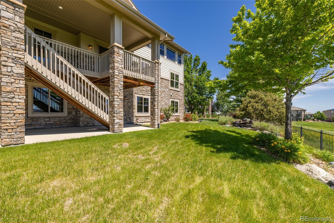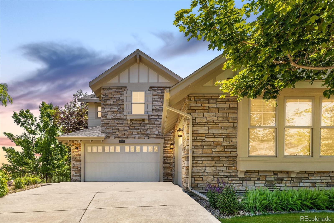Find us on...
Dashboard
- 5 Beds
- 4 Baths
- 4,793 Sqft
- .23 Acres
New Search X
27565 E Nova Place
Experience true country club living in this executive-style Ryland home in the heart of Blackstone Country Club, one of Colorado’s most coveted golf course communities. Tucked away on a private treed cul-de-sac, this stately two-story residence is bounded by holes 4, 12, and the “gauntlet” on 13, breathtaking golf course views, privacy, and tranquility. Enter through the grand bell-tower to the open-air courtyard with heated floors. Then step into the beautiful 2-story foyer with inlaid ceramic tile hardwood floors that welcomes you to a central hallway framed by art niches and custom millwork. Designer-inspired diagonal hardwood floors lead through the bright open-concept floor plan, dual staircases, a dramatic great room, built-ins, and a gas log fireplace. The chef’s kitchen includes 42” upper cabinets, granite slab counters, stainless steel appliances (including convection double ovens and gas cooktop), built-in buffet, and walk-in pantry. The main level includes an office with a private French door exterior entry, a formal dining room with a built-in sideboard, and a wine fridge. Large guest suite or 5th bedroom near a 3/4 bath. Designed for comfort and flexibility, this home offers 4 spacious bedrooms upstairs-2 with ensuite baths, and two connected by a Jack-and-Jill bath. The luxurious primary suite features a sitting area, a three-sided fireplace, an oversized walk-in closet, a soaking tub, dual sinks, and extra granite counter space. Outdoor features include a fully fenced backyard with a tranquil water feature, a covered deck with a gas line hookup, a patio beneath for shaded entertaining, and a concrete driveway leading to an oversized 1-car & 2-car garage with storage. The full walk-out basement with rough-in features 2,246 sq ft, offering a blank canvas for your custom vision. Live the Blackstone golf lifestyle, walking distance to the clubhouse, pool, tennis courts, fitness center, and trails. Luxury, location, and lifestyle—all in one. Welcome home.
Listing Office: RE/MAX Alliance 
Essential Information
- MLS® #6576433
- Price$1,075,000
- Bedrooms5
- Bathrooms4.00
- Full Baths4
- Square Footage4,793
- Acres0.23
- Year Built2007
- TypeResidential
- Sub-TypeSingle Family Residence
- StyleTraditional
- StatusPending
Community Information
- Address27565 E Nova Place
- SubdivisionBlackstone Country Club
- CityAurora
- CountyArapahoe
- StateCO
- Zip Code80016
Amenities
- Parking Spaces3
- # of Garages3
- ViewGolf Course, Valley, Water
- Is WaterfrontYes
- WaterfrontStream
Amenities
Clubhouse, Fitness Center, Golf Course, Parking, Pool, Spa/Hot Tub, Tennis Court(s), Trail(s)
Utilities
Electricity Connected, Internet Access (Wired), Natural Gas Connected
Parking
Concrete, Exterior Access Door, Finished Garage
Interior
- HeatingForced Air
- CoolingCentral Air
- FireplaceYes
- # of Fireplaces3
- StoriesTwo
Interior Features
Breakfast Bar, Built-in Features, Ceiling Fan(s), Eat-in Kitchen, Entrance Foyer, Five Piece Bath, Granite Counters, High Ceilings, High Speed Internet, In-Law Floorplan, Jack & Jill Bathroom, Kitchen Island, Open Floorplan, Pantry, Primary Suite, Radon Mitigation System, Smoke Free, Stone Counters, Walk-In Closet(s), Wired for Data
Appliances
Convection Oven, Cooktop, Dishwasher, Disposal, Double Oven, Down Draft, Dryer, Gas Water Heater, Microwave, Oven, Range Hood, Refrigerator, Washer, Wine Cooler
Fireplaces
Bedroom, Gas, Gas Log, Living Room, Outside
Exterior
- RoofComposition
- FoundationSlab
Exterior Features
Gas Valve, Private Yard, Water Feature
Lot Description
Cul-De-Sac, Irrigated, Landscaped, Many Trees, Master Planned, On Golf Course, Rolling Slope, Sprinklers In Front, Sprinklers In Rear
Windows
Double Pane Windows, Window Treatments
School Information
- DistrictCherry Creek 5
- ElementaryWoodland
- MiddleFox Ridge
- HighCherokee Trail
Additional Information
- Date ListedJune 16th, 2025
- ZoningRES
Listing Details
 RE/MAX Alliance
RE/MAX Alliance
 Terms and Conditions: The content relating to real estate for sale in this Web site comes in part from the Internet Data eXchange ("IDX") program of METROLIST, INC., DBA RECOLORADO® Real estate listings held by brokers other than RE/MAX Professionals are marked with the IDX Logo. This information is being provided for the consumers personal, non-commercial use and may not be used for any other purpose. All information subject to change and should be independently verified.
Terms and Conditions: The content relating to real estate for sale in this Web site comes in part from the Internet Data eXchange ("IDX") program of METROLIST, INC., DBA RECOLORADO® Real estate listings held by brokers other than RE/MAX Professionals are marked with the IDX Logo. This information is being provided for the consumers personal, non-commercial use and may not be used for any other purpose. All information subject to change and should be independently verified.
Copyright 2025 METROLIST, INC., DBA RECOLORADO® -- All Rights Reserved 6455 S. Yosemite St., Suite 500 Greenwood Village, CO 80111 USA
Listing information last updated on June 23rd, 2025 at 4:33am MDT.

