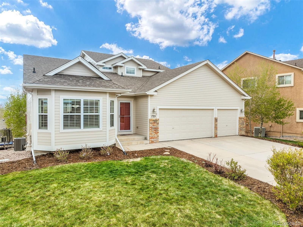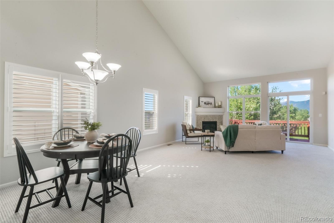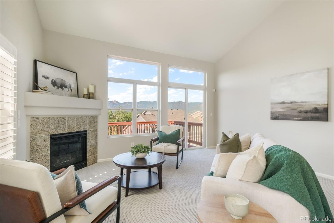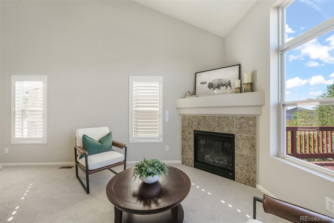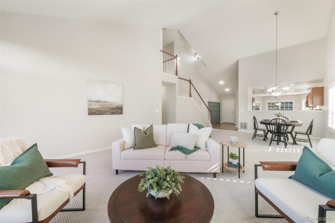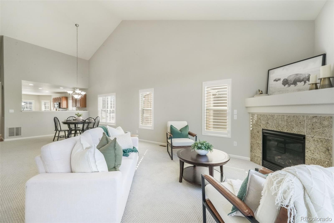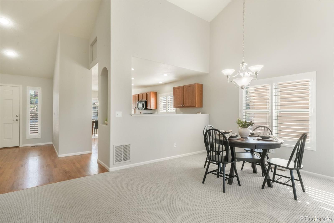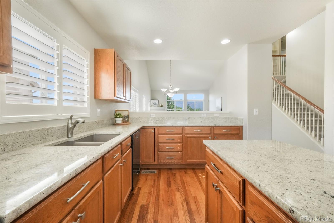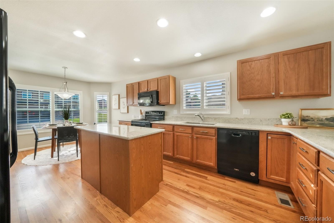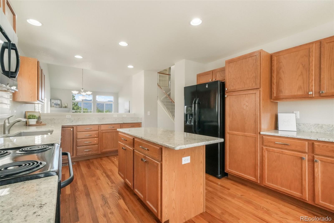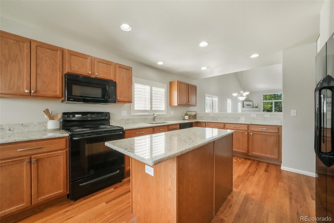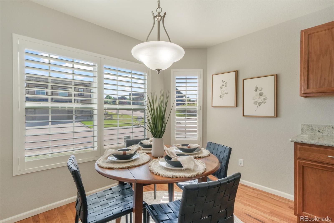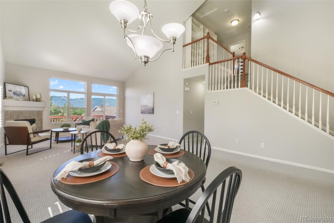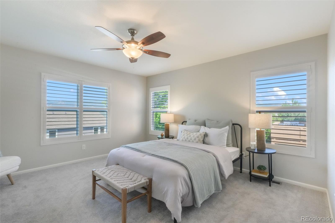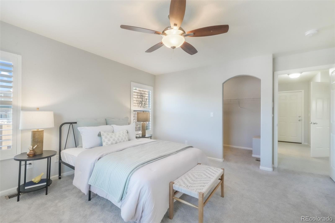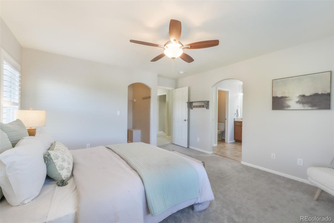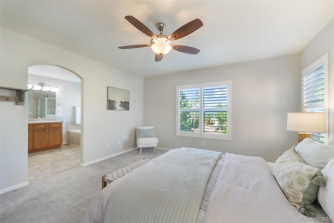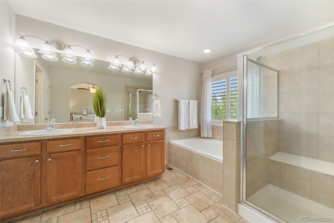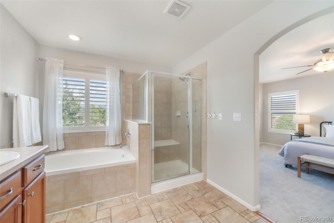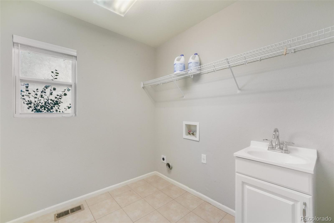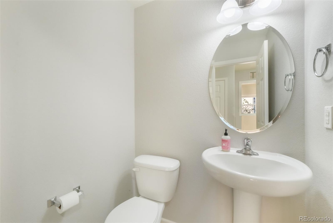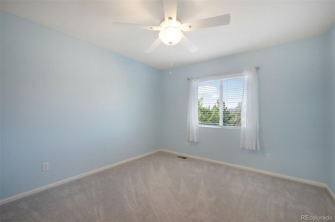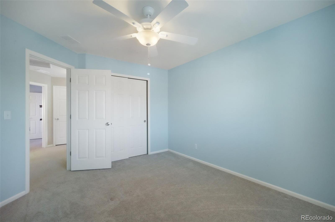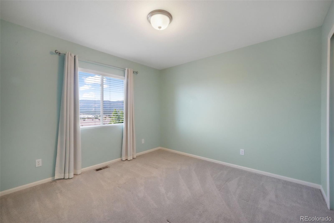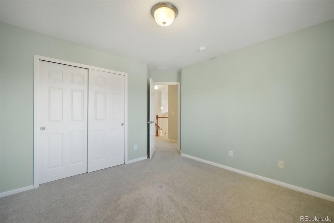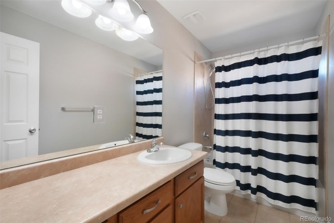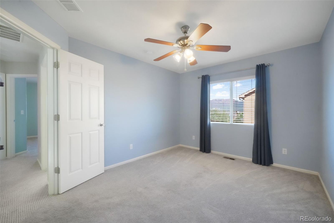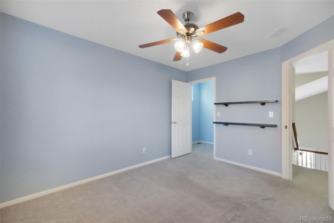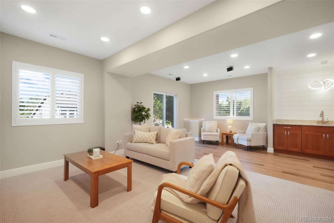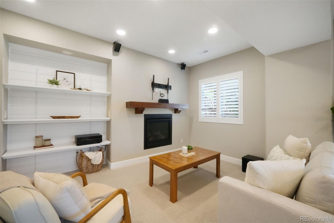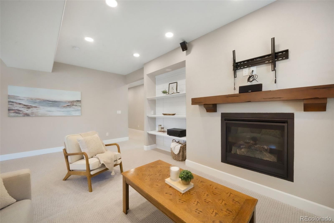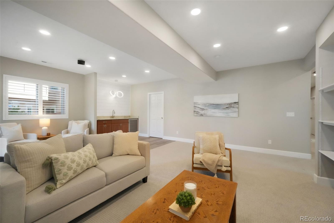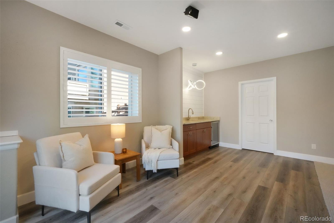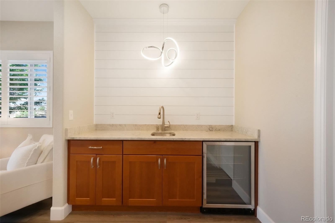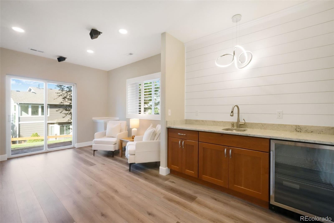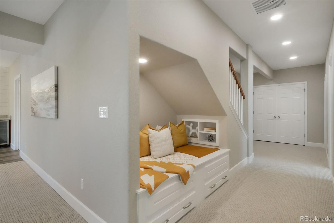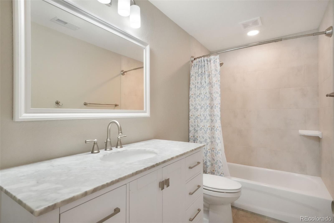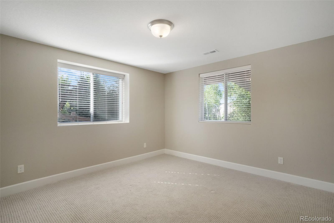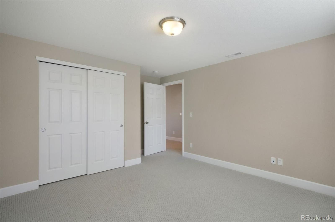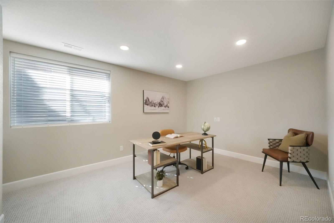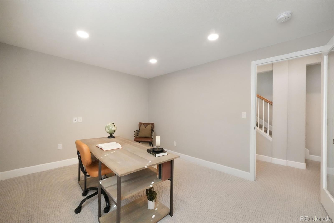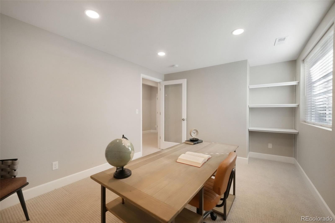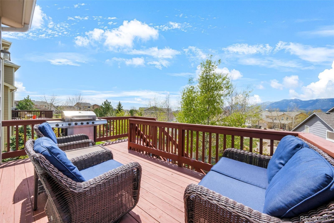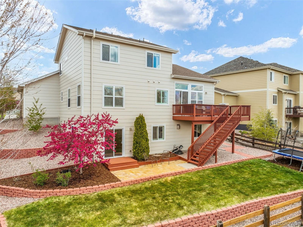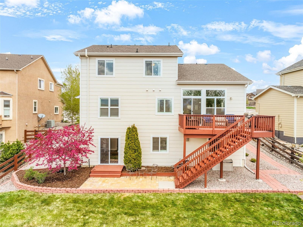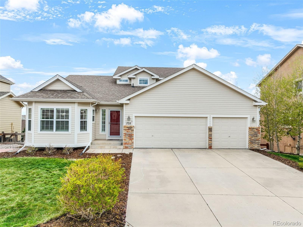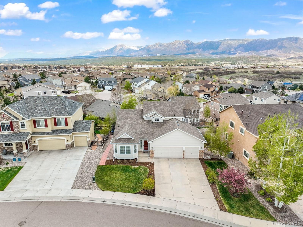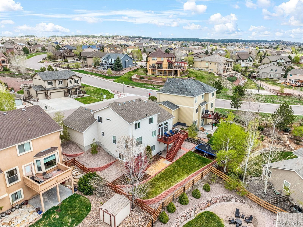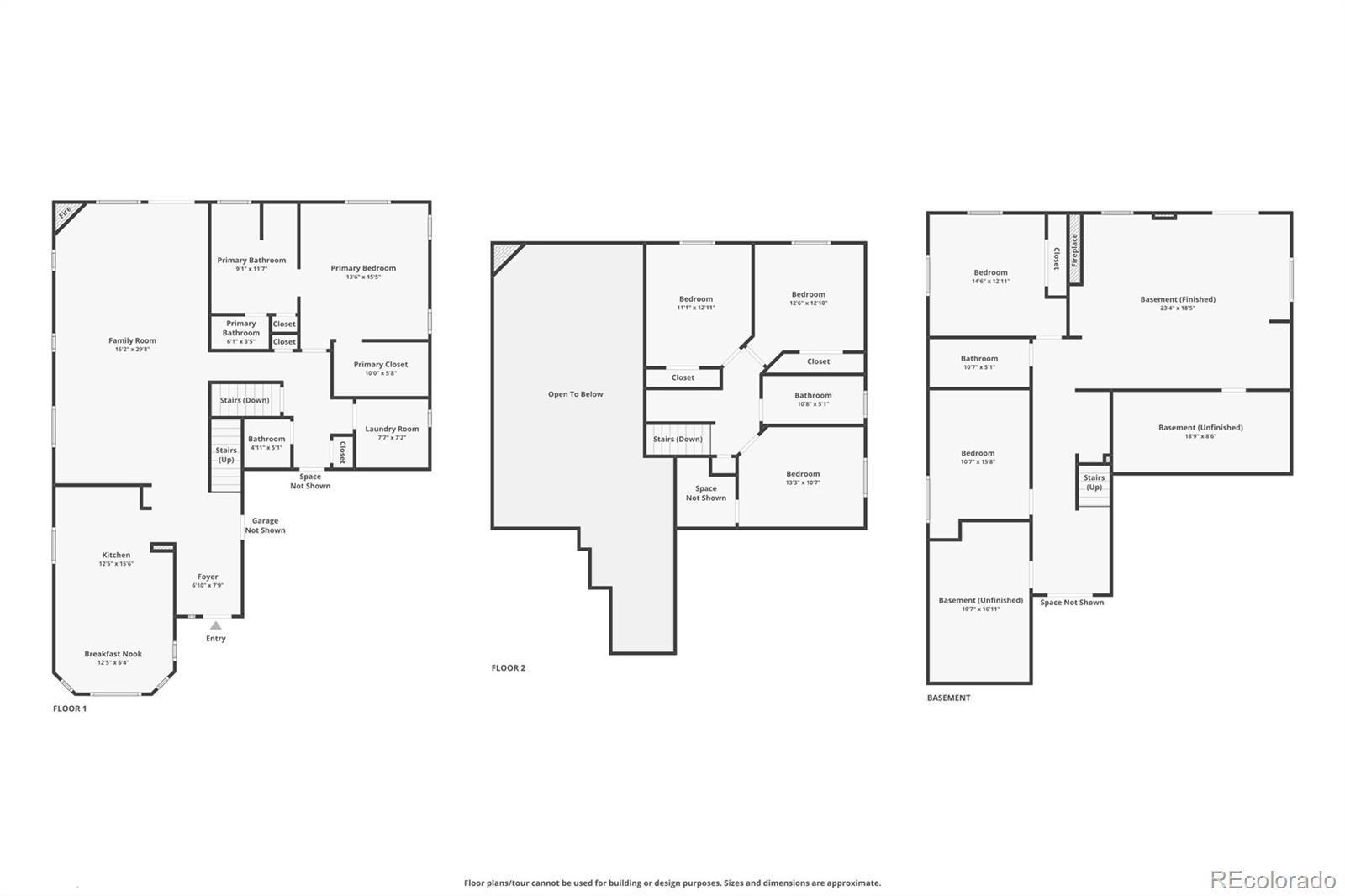Find us on...
Dashboard
- 5 Beds
- 4 Baths
- 3,305 Sqft
- .18 Acres
New Search X
735 Chesapeake Avenue
Nestled in a picturesque neighborhood with sweeping mountain views, this beautifully maintained two-story home with main level living offers the perfect blend of comfort and convenience. The main level welcomes you with rich hardwood floors, newer carpet, and fresh interior paint, creating a warm and inviting atmosphere. The kitchen features ample cabinet and counter space, an island, breakfast bar, eat-in area, stone counters and hardwood flooring. The open-concept dining and living room form a massive great room with vaulted ceilings, a gas fireplace, mountain views, and seamless access to the back deck, perfect for gatherings or quiet mornings. The spacious main level primary bedroom is complete with a walk-in closet and a five piece ensuite bathroom with a private water closet. The conveniently located main level laundry and a powder room add to the home's practicality. Dual garage entries, one near the laundry room and another near the kitchen, make unloading groceries and loading the car for vacation a breeze. Upstairs, you'll find built-in bookshelves at the top of the stairs, a smart use of space for your personal library or decorative displays. There is a hall bathroom and three generous bedrooms, one with a walk-in closet. The newly finished walkout basement is a true entertainer’s paradise, featuring a spacious family room with built-in shelving, a cozy gas fireplace, a wet bar with a beverage fridge, and a whimsical under stair lounge, complete with an outlet for device charging. An additional bedroom, full bathroom, a large office, and two substantial storage rooms ensure space for everything you need. Outside, the backyard offers a patio, mature landscaping, mountain views and plenty of room to relax and play. There is fencing on all three sides and ready for fence wings if you so desire. Located in the highly regarded D-38 school district, just minutes from I-25 and a short commute to USAFA, this home truly has it all!
Listing Office: eXp Realty, LLC 
Essential Information
- MLS® #6576832
- Price$699,900
- Bedrooms5
- Bathrooms4.00
- Full Baths3
- Half Baths1
- Square Footage3,305
- Acres0.18
- Year Built2006
- TypeResidential
- Sub-TypeSingle Family Residence
- StatusActive
Community Information
- Address735 Chesapeake Avenue
- SubdivisionJackson Creek
- CityMonument
- CountyEl Paso
- StateCO
- Zip Code80132
Amenities
- AmenitiesPark, Playground
- Parking Spaces3
- # of Garages3
- ViewMountain(s)
Utilities
Cable Available, Electricity Connected, Natural Gas Connected
Parking
Concrete, Exterior Access Door
Interior
- HeatingForced Air, Natural Gas
- CoolingCentral Air
- FireplaceYes
- # of Fireplaces1
- FireplacesGas, Living Room
- StoriesTwo
Interior Features
Built-in Features, Ceiling Fan(s), Eat-in Kitchen, Entrance Foyer, Five Piece Bath, Granite Counters, High Ceilings, High Speed Internet, Kitchen Island, Open Floorplan, Primary Suite, Smoke Free, Vaulted Ceiling(s), Walk-In Closet(s)
Appliances
Bar Fridge, Dishwasher, Disposal, Gas Water Heater, Microwave, Oven, Refrigerator
Exterior
- Exterior FeaturesPrivate Yard
- WindowsDouble Pane Windows
- RoofComposition
- FoundationSlab
Lot Description
Landscaped, Near Public Transit, Sprinklers In Front, Sprinklers In Rear
School Information
- DistrictLewis-Palmer 38
- ElementaryBear Creek
- MiddleLewis-Palmer
- HighLewis-Palmer
Additional Information
- Date ListedMay 12th, 2025
- ZoningPRD-4
Listing Details
 eXp Realty, LLC
eXp Realty, LLC
 Terms and Conditions: The content relating to real estate for sale in this Web site comes in part from the Internet Data eXchange ("IDX") program of METROLIST, INC., DBA RECOLORADO® Real estate listings held by brokers other than RE/MAX Professionals are marked with the IDX Logo. This information is being provided for the consumers personal, non-commercial use and may not be used for any other purpose. All information subject to change and should be independently verified.
Terms and Conditions: The content relating to real estate for sale in this Web site comes in part from the Internet Data eXchange ("IDX") program of METROLIST, INC., DBA RECOLORADO® Real estate listings held by brokers other than RE/MAX Professionals are marked with the IDX Logo. This information is being provided for the consumers personal, non-commercial use and may not be used for any other purpose. All information subject to change and should be independently verified.
Copyright 2025 METROLIST, INC., DBA RECOLORADO® -- All Rights Reserved 6455 S. Yosemite St., Suite 500 Greenwood Village, CO 80111 USA
Listing information last updated on December 21st, 2025 at 4:18am MST.


