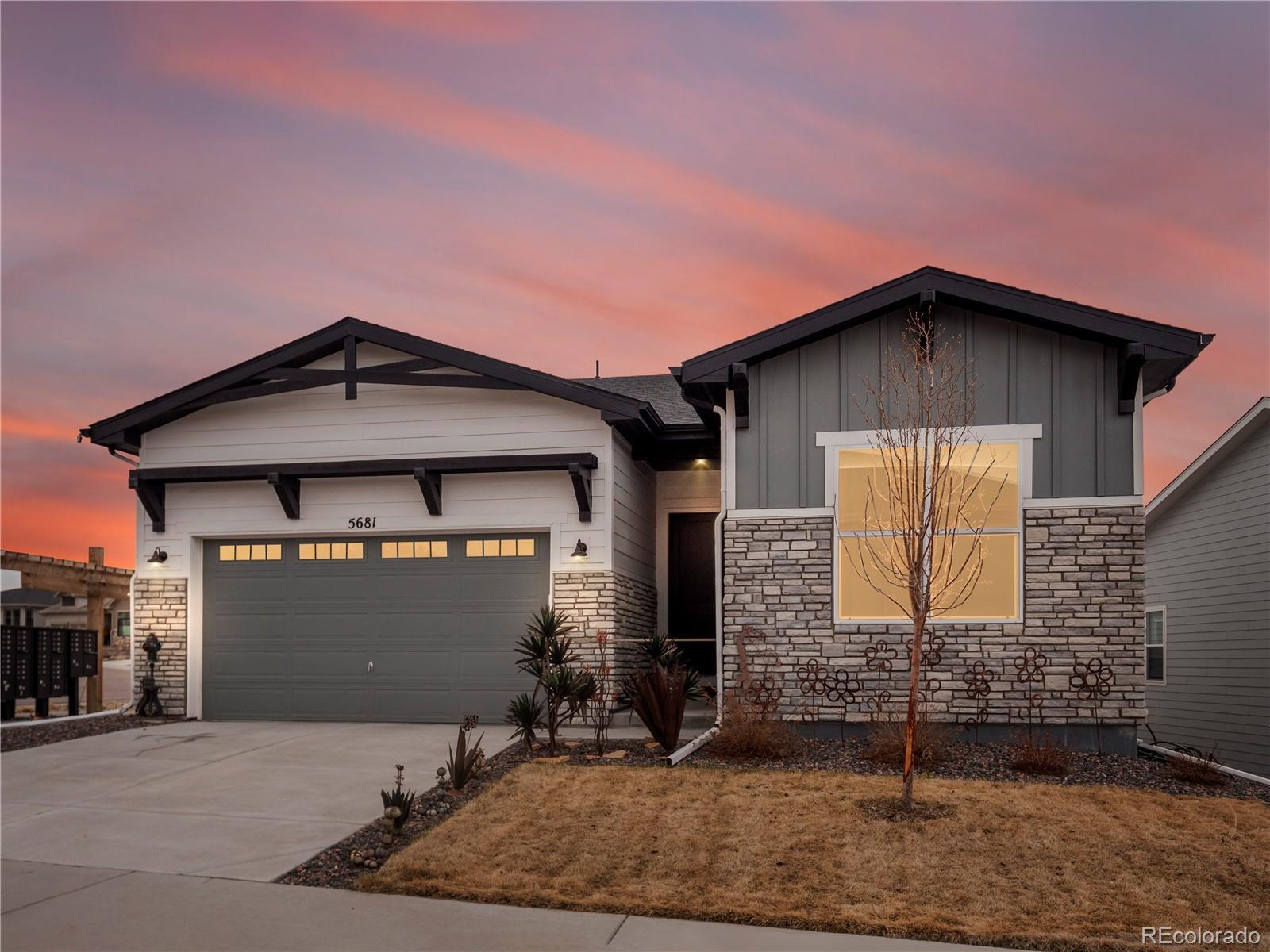Find us on...
Dashboard
- 3 Beds
- 2 Baths
- 1,914 Sqft
- .14 Acres
New Search X
5681 Water Avens Drive
Step into style and sophistication with this stunning home. Designed for seamless living, this single-level ranch blends sleek modern design with effortless functionality. The open layout centers around a showstopping kitchen featuring a spacious island, granite countertops, high-end appliances, and an extended dining room. The living area flows effortlessly to a covered deck, where you’ll find breathtaking views of the open space and foothills beyond. The primary suite is a dream, complete with dual walk-in closets and a spa-inspired ensuite bath. A mudroom and dedicated laundry room add convenience, while the expansive unfinished walkout basement is brimming with potential. This home also has solar installed to help with efficiency!. This is modern living at its best - don’t miss your chance to make it yours! The Regency at Montaine is a 55+ community that includes a fitness center, pool, hot tub, tennis and pickle ball courts. It is close to shopping, restaurants, hiking and biking trails.
Listing Office: 8z Real Estate 
Essential Information
- MLS® #6587523
- Price$825,000
- Bedrooms3
- Bathrooms2.00
- Full Baths2
- Square Footage1,914
- Acres0.14
- Year Built2022
- TypeResidential
- Sub-TypeSingle Family Residence
- StatusActive
Community Information
- Address5681 Water Avens Drive
- SubdivisionLanterns
- CityCastle Rock
- CountyDouglas
- StateCO
- Zip Code80104
Amenities
- Parking Spaces2
- # of Garages2
- ViewMountain(s), Plains
Interior
- HeatingForced Air
- CoolingCentral Air
- FireplaceYes
- # of Fireplaces1
- FireplacesGas, Living Room
- StoriesOne
Interior Features
Granite Counters, High Ceilings, Kitchen Island, Open Floorplan, Primary Suite, Walk-In Closet(s)
Appliances
Dishwasher, Disposal, Dryer, Microwave, Oven, Refrigerator, Washer
Exterior
- Exterior FeaturesLighting, Spa/Hot Tub
- Lot DescriptionCorner Lot, Open Space
- RoofComposition
School Information
- DistrictDouglas RE-1
- ElementarySouth Ridge
- MiddleMesa
- HighDouglas County
Additional Information
- Date ListedMarch 21st, 2025
Listing Details
 8z Real Estate
8z Real Estate
 Terms and Conditions: The content relating to real estate for sale in this Web site comes in part from the Internet Data eXchange ("IDX") program of METROLIST, INC., DBA RECOLORADO® Real estate listings held by brokers other than RE/MAX Professionals are marked with the IDX Logo. This information is being provided for the consumers personal, non-commercial use and may not be used for any other purpose. All information subject to change and should be independently verified.
Terms and Conditions: The content relating to real estate for sale in this Web site comes in part from the Internet Data eXchange ("IDX") program of METROLIST, INC., DBA RECOLORADO® Real estate listings held by brokers other than RE/MAX Professionals are marked with the IDX Logo. This information is being provided for the consumers personal, non-commercial use and may not be used for any other purpose. All information subject to change and should be independently verified.
Copyright 2025 METROLIST, INC., DBA RECOLORADO® -- All Rights Reserved 6455 S. Yosemite St., Suite 500 Greenwood Village, CO 80111 USA
Listing information last updated on September 28th, 2025 at 8:33am MDT.






































