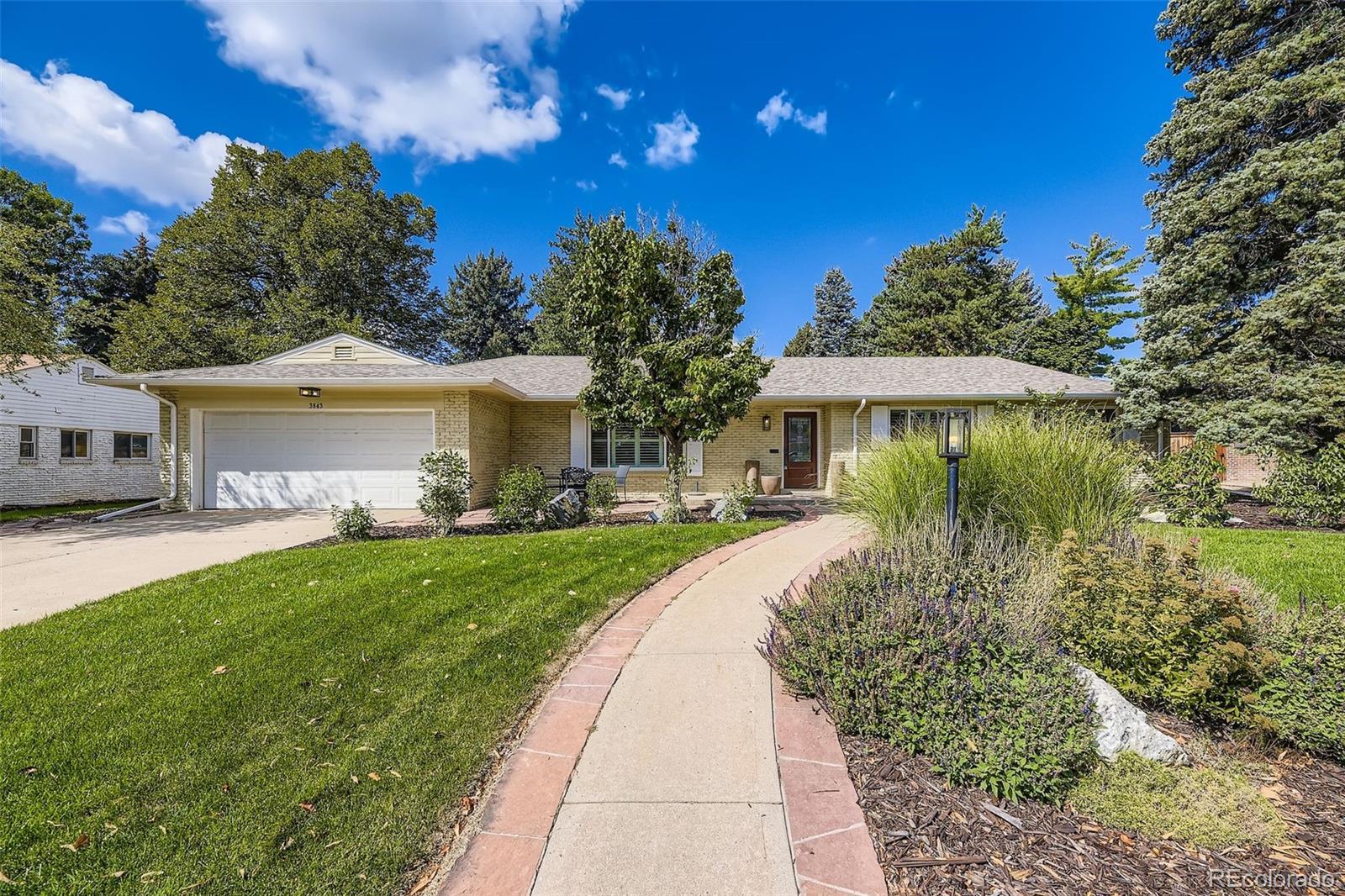Find us on...
Dashboard
- 3 Beds
- 3 Baths
- 2,245 Sqft
- .29 Acres
New Search X
3843 S Elm Street
Great Location and lot! Beautifully updated ranch in the highly sought-after Cherry Point neighborhood is perfect and move in ready. Located on a spacious lot, this gorgeous home features 3 bedrooms, 2.5 baths, living room, dining, kitchen, office/family room and 2 car attached garage. Meticulously maintained – pride of ownership shines throughout. Updated and fresh while maintaining original built-in features and woodburning fireplace. Washer and dryer go with the home but are as-is. The many windows allow the natural light to cascade in – bright and cheerful. Mature landscaping ensures ample shade and privacy in the large, fenced rear yard – great for summer parties. The backyard shed provides ample storage for yard tools or toys. Chill and grill on the extended covered rear patio or people watch from the covered front porch. A quick drive to Wellshire Golf Course and Cherry Creek Reservoir. Close to dining, shopping, entertainment, public transportation and more. Don’t miss your opportunity – this is a must see. Quick possession. Welcome Home!
Listing Office: RE/MAX Professionals 
Essential Information
- MLS® #6590199
- Price$1,198,000
- Bedrooms3
- Bathrooms3.00
- Half Baths1
- Square Footage2,245
- Acres0.29
- Year Built1958
- TypeResidential
- Sub-TypeSingle Family Residence
- StyleTraditional
- StatusActive
Community Information
- Address3843 S Elm Street
- SubdivisionCherry Point
- CityDenver
- CountyDenver
- StateCO
- Zip Code80237
Amenities
- Parking Spaces2
- ParkingConcrete
- # of Garages2
Utilities
Cable Available, Electricity Available, Electricity Connected, Internet Access (Wired), Natural Gas Available, Natural Gas Connected, Phone Available
Interior
- HeatingBaseboard, Hot Water
- CoolingEvaporative Cooling
- FireplaceYes
- # of Fireplaces1
- FireplacesWood Burning
- StoriesOne
Interior Features
Built-in Features, Granite Counters, No Stairs, Primary Suite
Appliances
Cooktop, Dishwasher, Disposal, Oven, Range Hood, Refrigerator
Exterior
- Exterior FeaturesPrivate Yard, Rain Gutters
- RoofComposition
Lot Description
Landscaped, Level, Many Trees, Sprinklers In Front, Sprinklers In Rear
Windows
Double Pane Windows, Window Treatments
School Information
- DistrictDenver 1
- ElementarySouthmoor
- MiddleHamilton
- HighThomas Jefferson
Additional Information
- Date ListedSeptember 22nd, 2025
- ZoningS-SU-I
Listing Details
 RE/MAX Professionals
RE/MAX Professionals
 Terms and Conditions: The content relating to real estate for sale in this Web site comes in part from the Internet Data eXchange ("IDX") program of METROLIST, INC., DBA RECOLORADO® Real estate listings held by brokers other than RE/MAX Professionals are marked with the IDX Logo. This information is being provided for the consumers personal, non-commercial use and may not be used for any other purpose. All information subject to change and should be independently verified.
Terms and Conditions: The content relating to real estate for sale in this Web site comes in part from the Internet Data eXchange ("IDX") program of METROLIST, INC., DBA RECOLORADO® Real estate listings held by brokers other than RE/MAX Professionals are marked with the IDX Logo. This information is being provided for the consumers personal, non-commercial use and may not be used for any other purpose. All information subject to change and should be independently verified.
Copyright 2025 METROLIST, INC., DBA RECOLORADO® -- All Rights Reserved 6455 S. Yosemite St., Suite 500 Greenwood Village, CO 80111 USA
Listing information last updated on October 10th, 2025 at 2:34pm MDT.






























