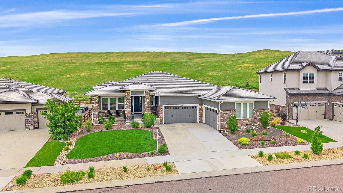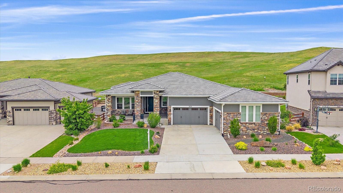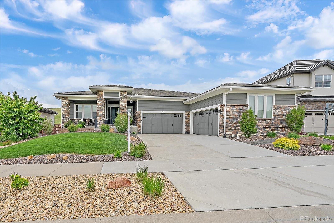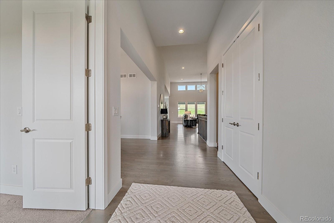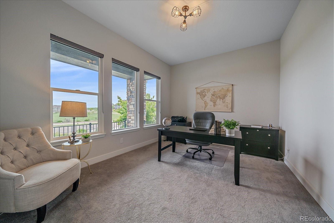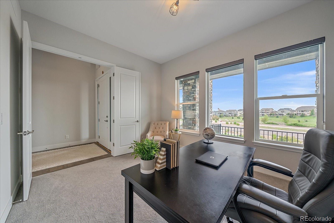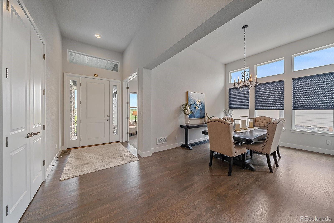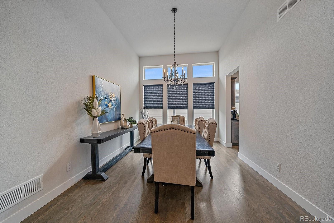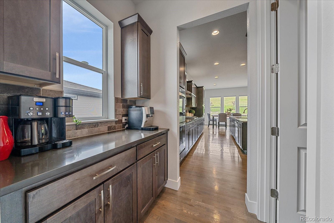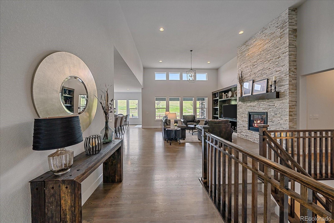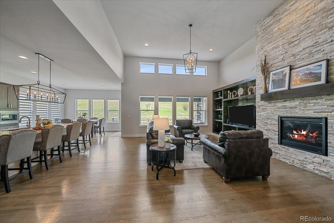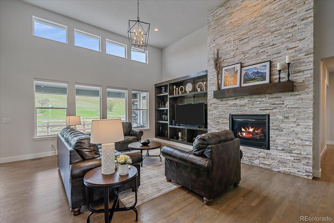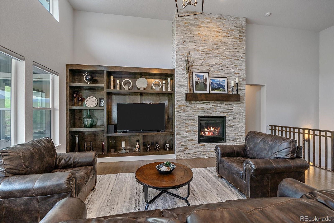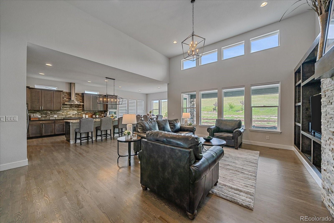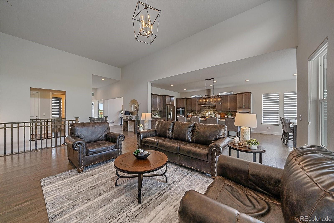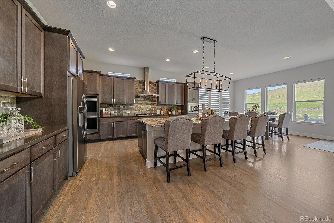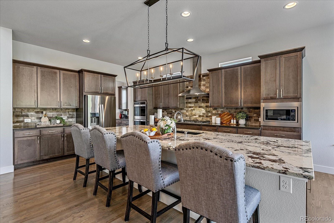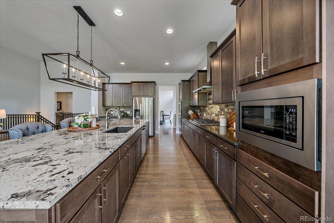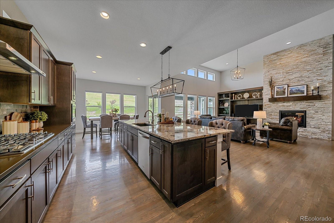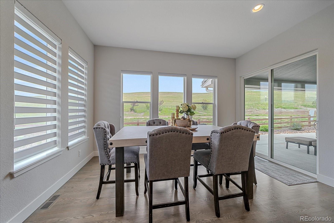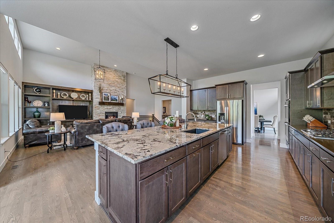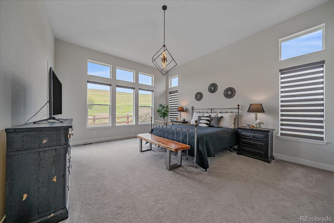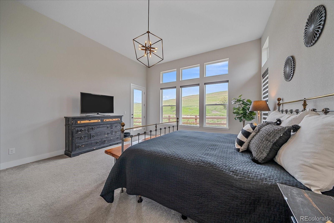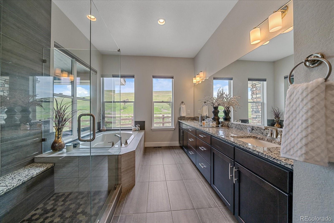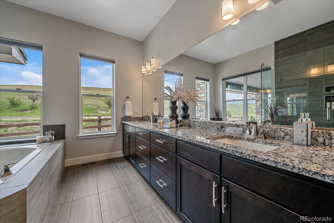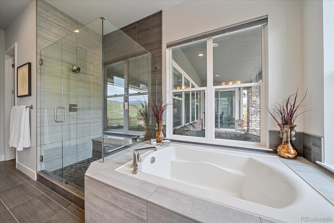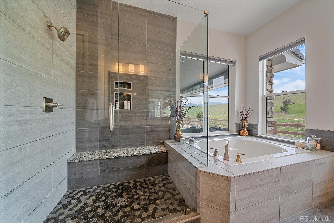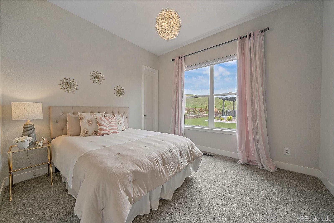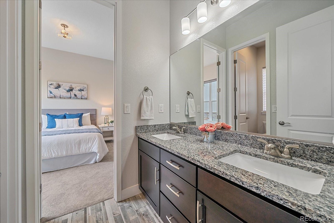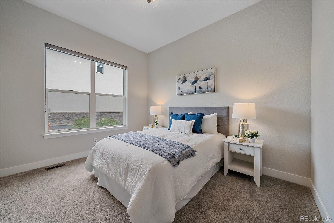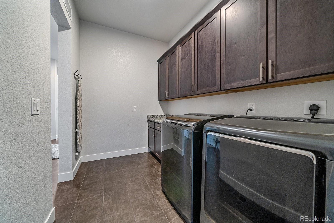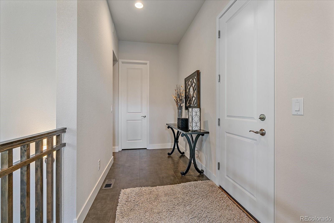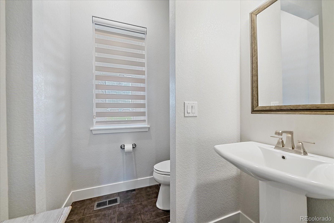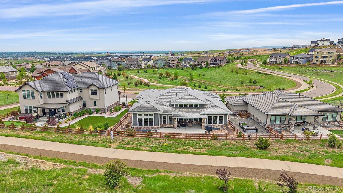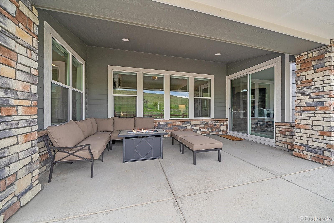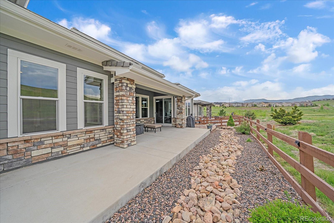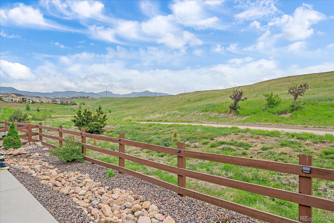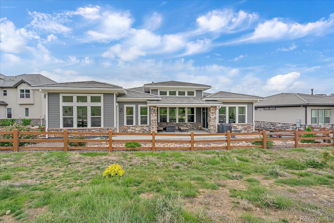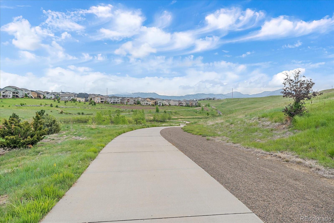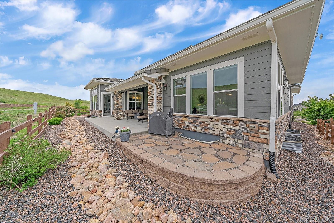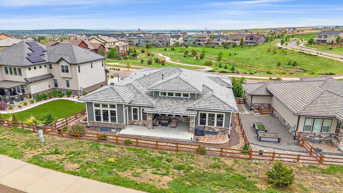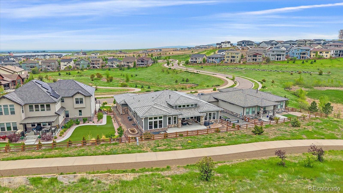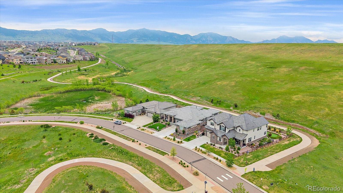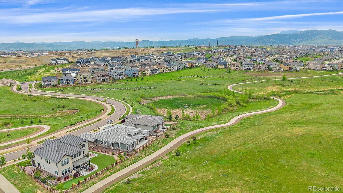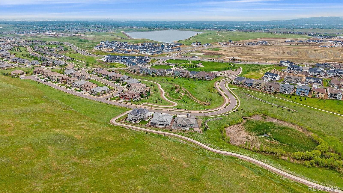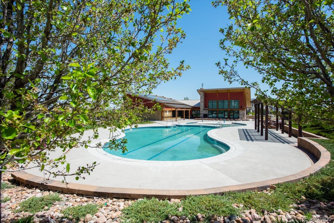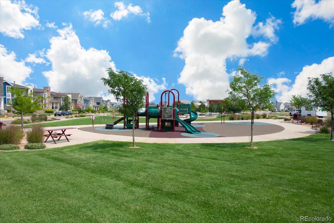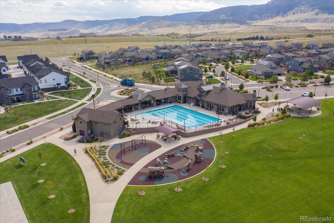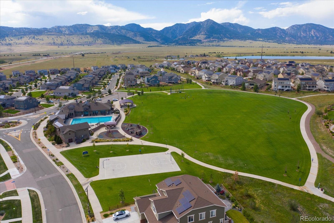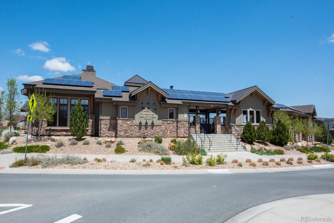Find us on...
Dashboard
- 3 Beds
- 3 Baths
- 3,061 Sqft
- .22 Acres
New Search X
9433 Torrey Way
Don't miss this beautifully upgraded ranch-style home, featuring a rare 4-car garage and nestled on nearly a quarter-acre lot in the prestigious Candelas community. Tucked away in a private enclave with only two neighbors, this home backs to open space and offers direct access to miles of scenic walking trails, two resort-style pools, clubhouses, parks, a dog park, and breathtaking mountain views. Step inside to discover soaring ceilings, rich hardwood floors, and high-end finishes throughout. The spacious, light-filled layout includes a dedicated home office with French doors—perfect for remote work or a home command center. The heart of the home is the expansive living area, anchored by a cozy gas fireplace with custom built-ins and stacked stone surround. The gourmet kitchen is a dream for entertainers and home chefs alike, boasting quartz countertops, shaker-style cabinets, a massive custom granite island, double ovens, and a butler’s pantry that seamlessly connects to the elegant dining room. The generously sized primary suite offers a private escape with direct access to the covered back porch, where you can enjoy peaceful mountain views. You'll love the two walk-in closets and the luxurious 5-piece spa-inspired ensuite bath. Two additional bedrooms share a convenient Jack-and-Jill bathroom, and the oversized laundry room provides ample storage and workspace. Need more room? The huge 2,700 sq. ft. unfinished basement features five egress windows and rough-in plumbing, ready for your custom vision—whether it’s a home theater, gym, additional bedrooms, or a second living space. This is more than just a house—it's a lifestyle. Come experience all that this exceptional home and vibrant community have to offer. Schedule your private tour today!
Listing Office: RE/MAX Alliance 
Essential Information
- MLS® #6593457
- Price$1,130,000
- Bedrooms3
- Bathrooms3.00
- Full Baths2
- Half Baths1
- Square Footage3,061
- Acres0.22
- Year Built2020
- TypeResidential
- Sub-TypeSingle Family Residence
- StyleContemporary
- StatusPending
Community Information
- Address9433 Torrey Way
- SubdivisionCandelas
- CityArvada
- CountyJefferson
- StateCO
- Zip Code80007
Amenities
- Parking Spaces4
- ParkingOversized, Smart Garage Door
- # of Garages4
Amenities
Clubhouse, Fitness Center, Park, Playground, Pool, Trail(s)
Interior
- HeatingForced Air
- CoolingCentral Air
- FireplaceYes
- # of Fireplaces1
- FireplacesGreat Room
- StoriesOne
Interior Features
Eat-in Kitchen, Entrance Foyer, Five Piece Bath, Granite Counters, High Ceilings, Jack & Jill Bathroom, Kitchen Island, Open Floorplan, Primary Suite, Quartz Counters, Smoke Free, Walk-In Closet(s)
Appliances
Dishwasher, Disposal, Double Oven, Dryer, Microwave, Range, Range Hood, Refrigerator, Washer
Exterior
- Exterior FeaturesPrivate Yard
- WindowsDouble Pane Windows
- RoofConcrete
Lot Description
Irrigated, Landscaped, Open Space, Secluded, Sprinklers In Front, Sprinklers In Rear
School Information
- DistrictJefferson County R-1
- ElementaryThree Creeks
- MiddleThree Creeks
- HighRalston Valley
Additional Information
- Date ListedMay 29th, 2025
Listing Details
 RE/MAX Alliance
RE/MAX Alliance
 Terms and Conditions: The content relating to real estate for sale in this Web site comes in part from the Internet Data eXchange ("IDX") program of METROLIST, INC., DBA RECOLORADO® Real estate listings held by brokers other than RE/MAX Professionals are marked with the IDX Logo. This information is being provided for the consumers personal, non-commercial use and may not be used for any other purpose. All information subject to change and should be independently verified.
Terms and Conditions: The content relating to real estate for sale in this Web site comes in part from the Internet Data eXchange ("IDX") program of METROLIST, INC., DBA RECOLORADO® Real estate listings held by brokers other than RE/MAX Professionals are marked with the IDX Logo. This information is being provided for the consumers personal, non-commercial use and may not be used for any other purpose. All information subject to change and should be independently verified.
Copyright 2025 METROLIST, INC., DBA RECOLORADO® -- All Rights Reserved 6455 S. Yosemite St., Suite 500 Greenwood Village, CO 80111 USA
Listing information last updated on August 9th, 2025 at 8:03am MDT.

