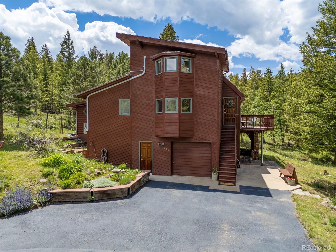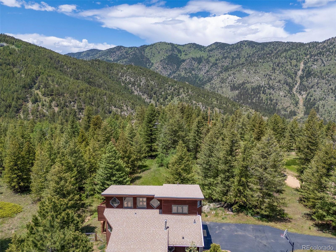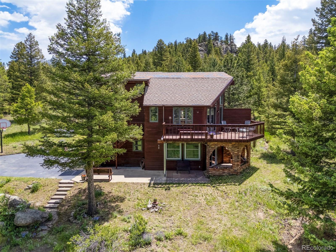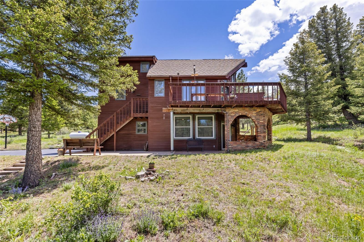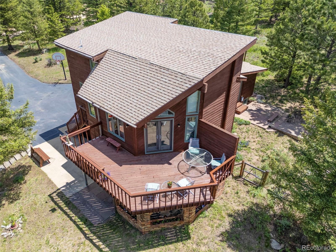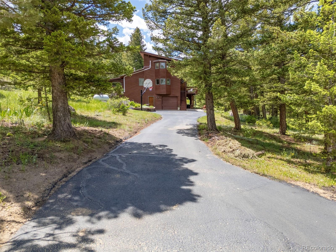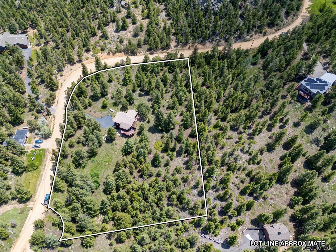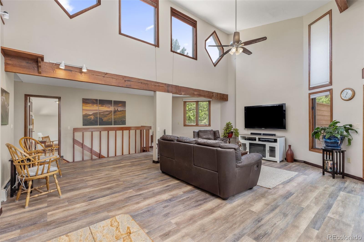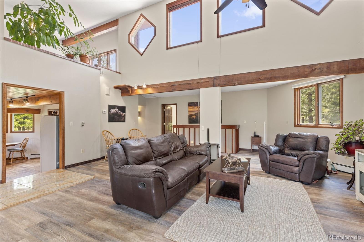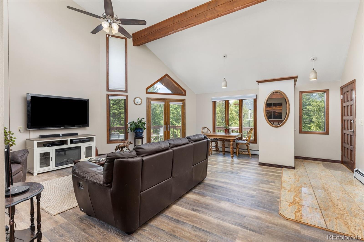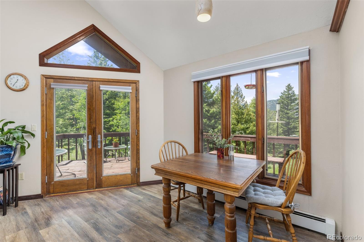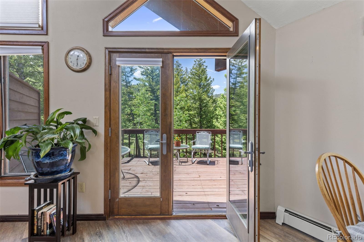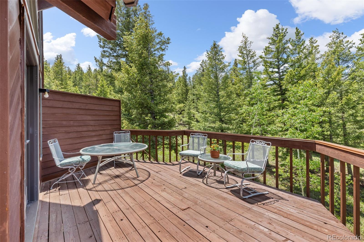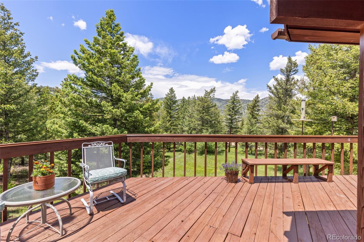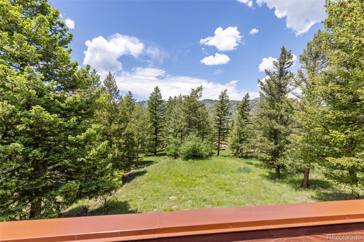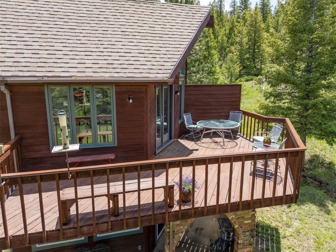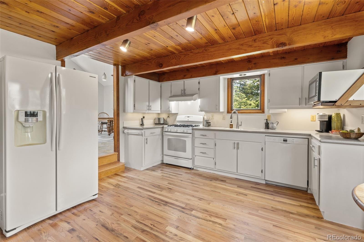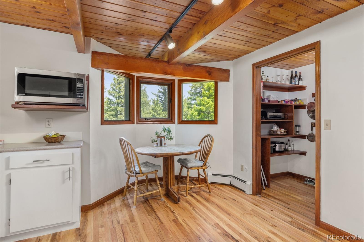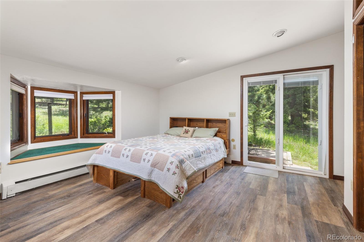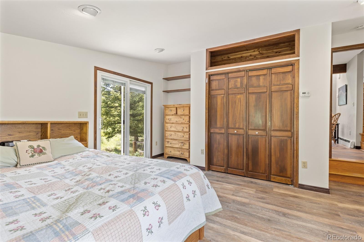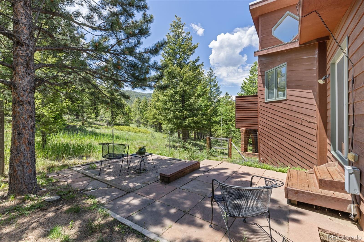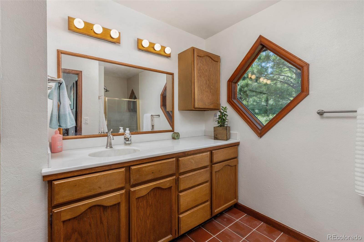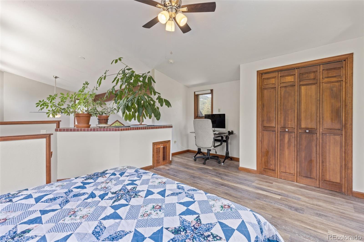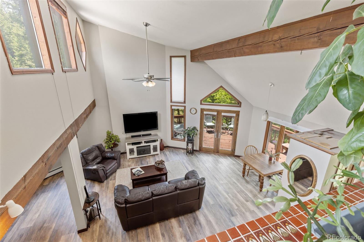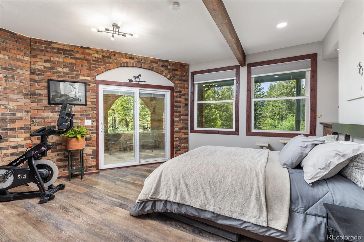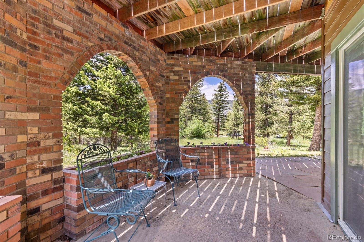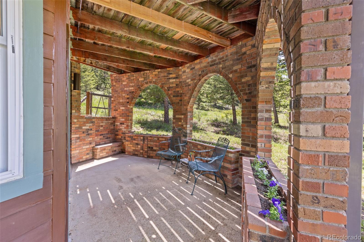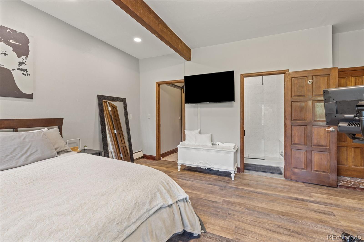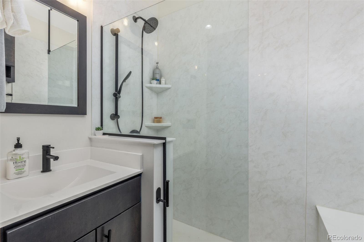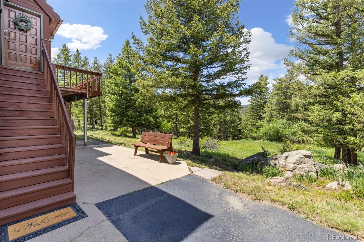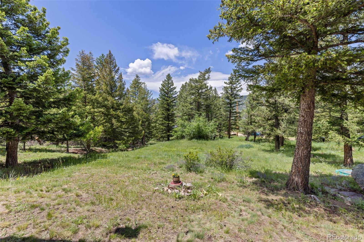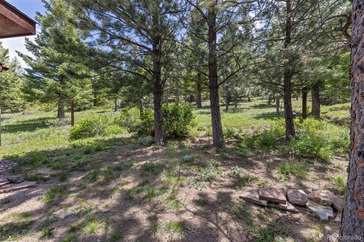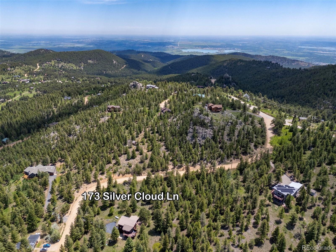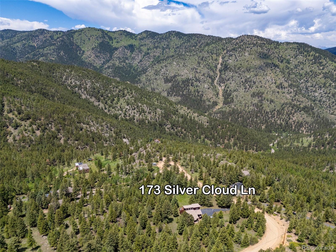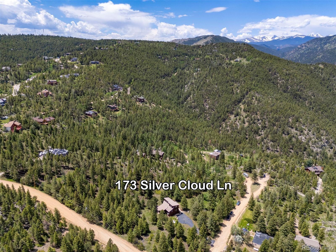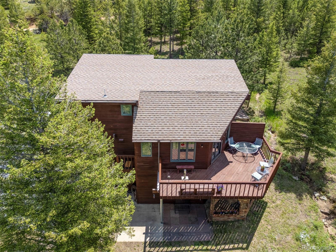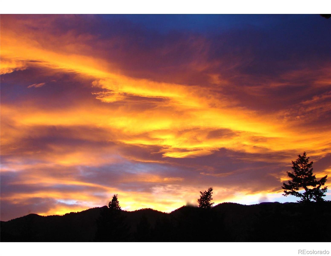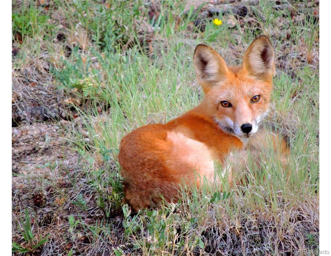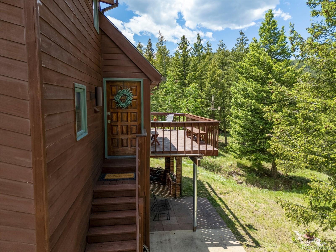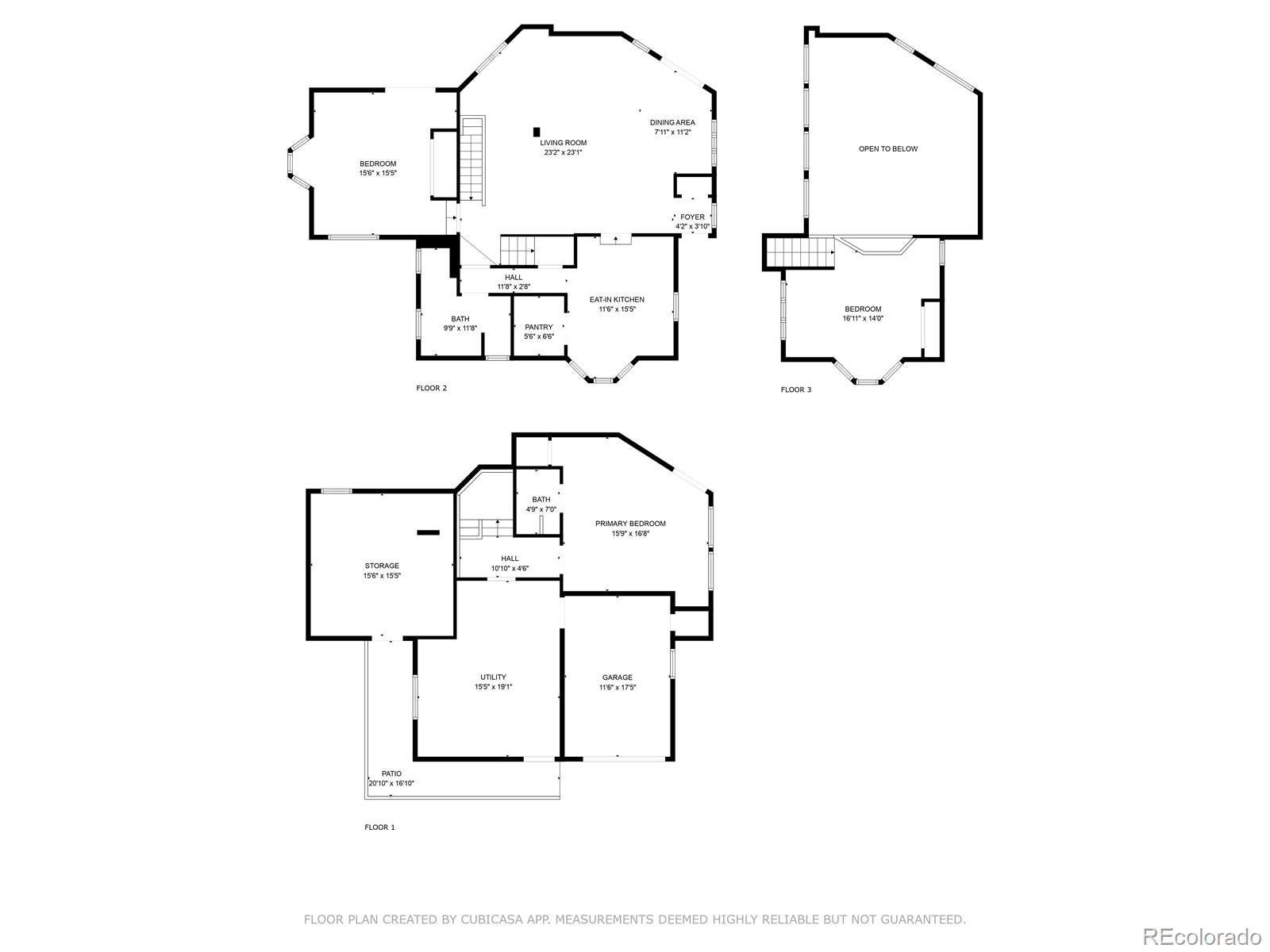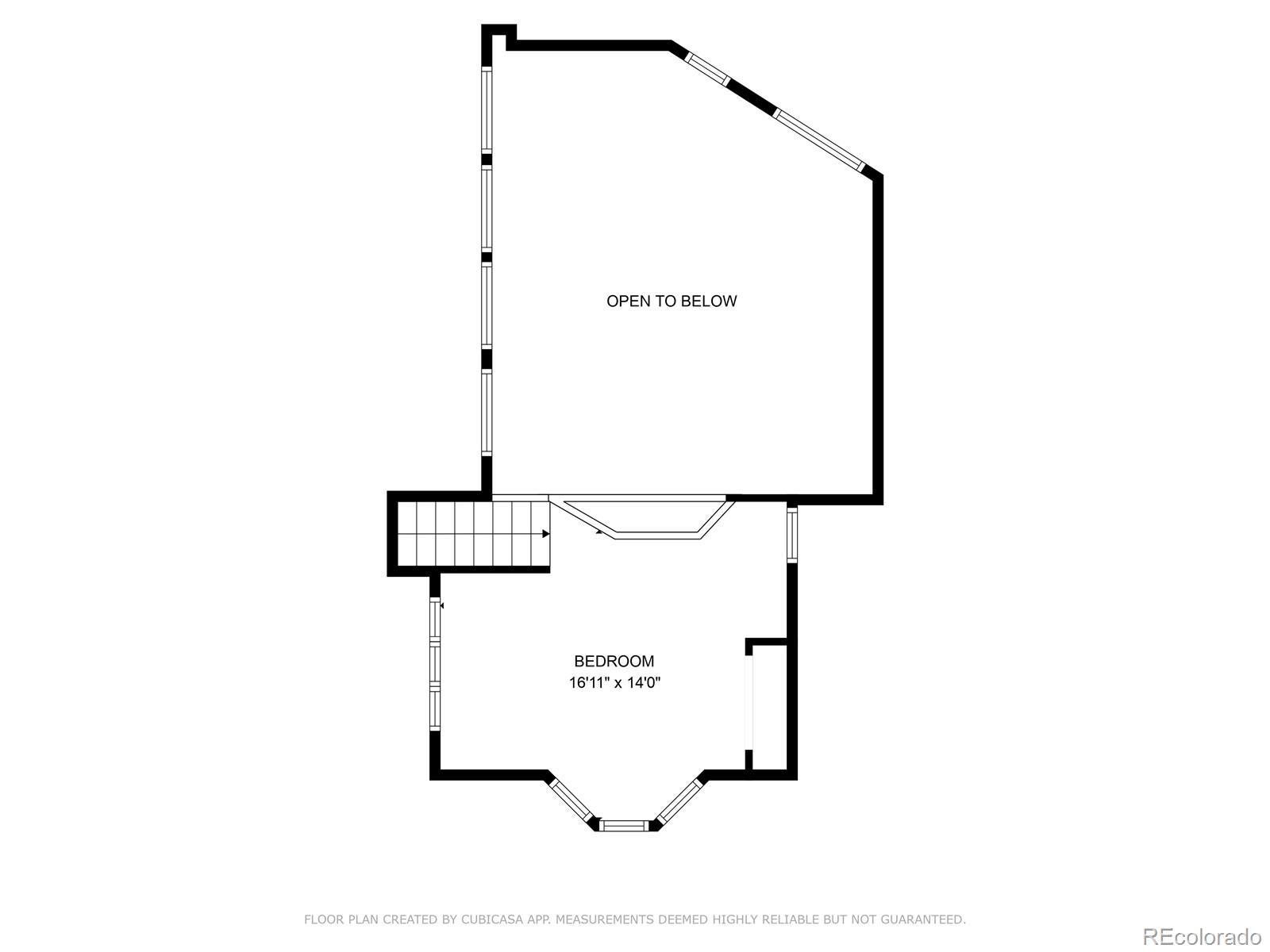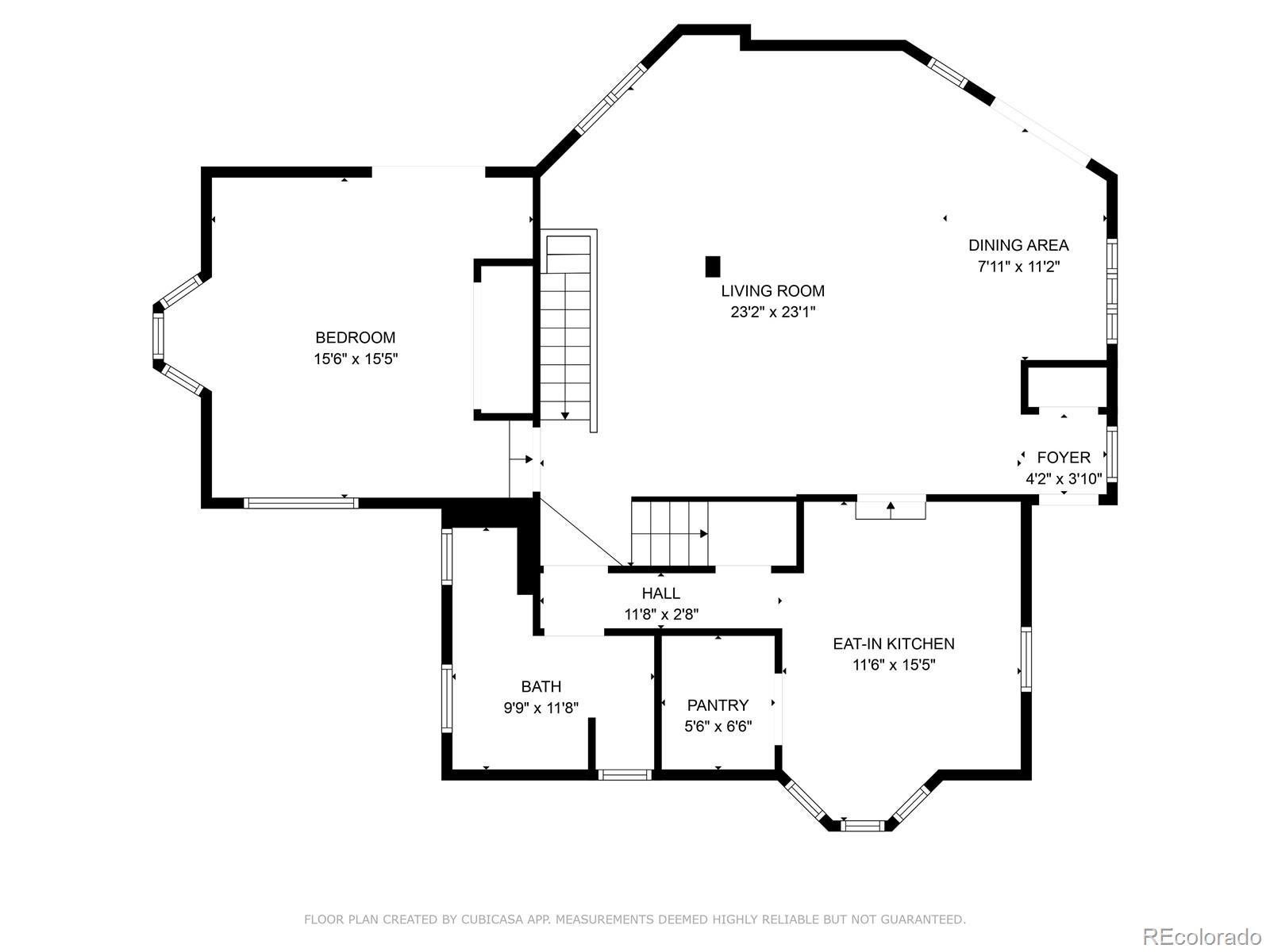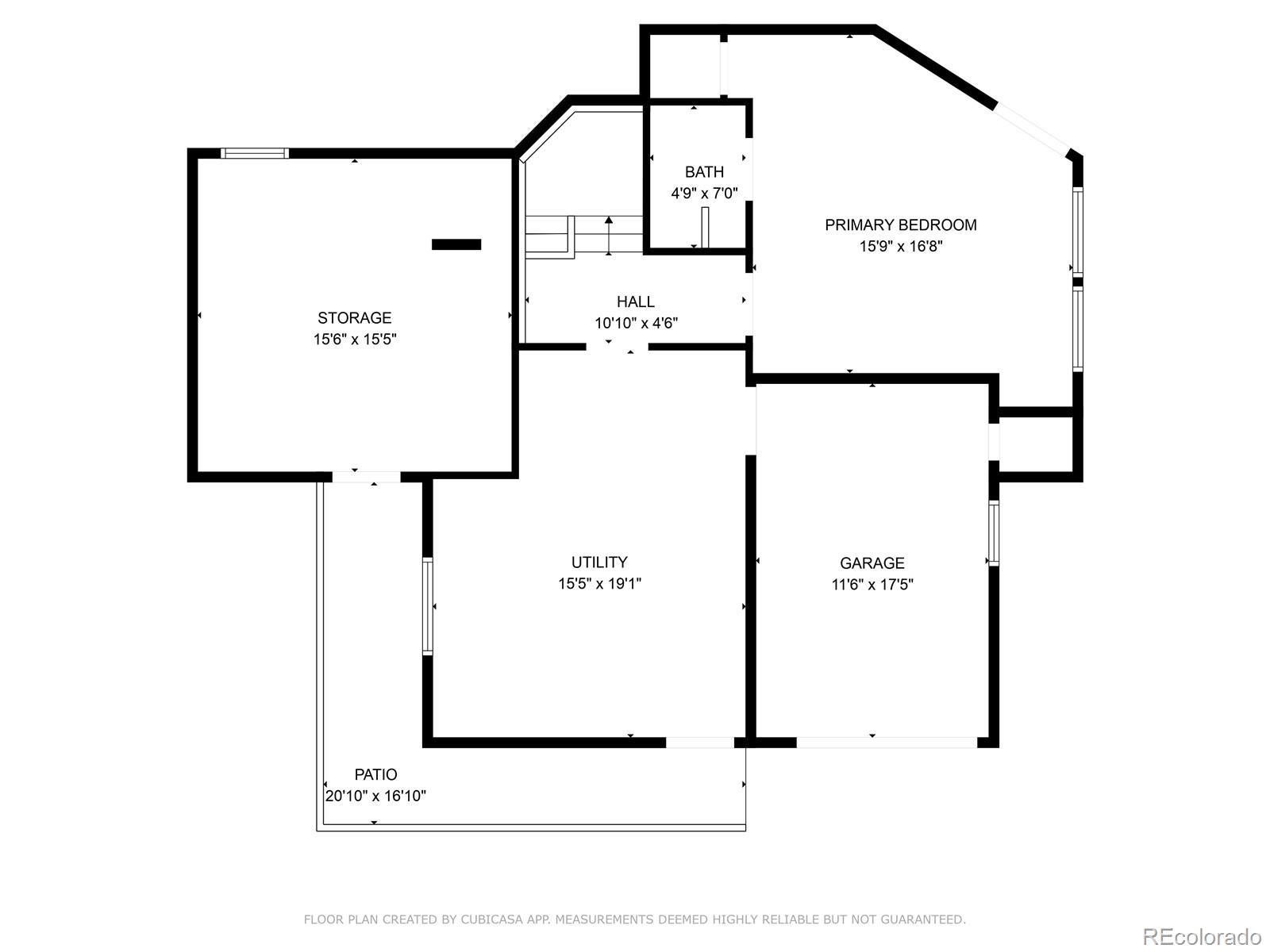Find us on...
Dashboard
- 3 Beds
- 2 Baths
- 2,289 Sqft
- 2.12 Acres
New Search X
173 Silver Cloud Lane
Private mountain escape in Boulder Heights! This secluded wooded lot has over 2 acres, foothills views, a meadow, rock outcroppings, and wildlife throughout. The bright open floorplan features a spectacular great room with walls of windows, vaulted ceilings, wood beams, updated flooring, and French doors leading to a beautiful area with an extended deck. The owner of 40 years has made many updates and the home has been lovingly maintained. The large eat-in kitchen is bright with a bay window, walk-in pantry and secondary storage closet. Each room in the house is open and filled with ample natural light. The Primary bedroom features a bay window and glass doors leading out to a private patio and hot tub space. The lofted bedroom could be used as an office or studio and has a mini split to maintain the perfect temperature. The walkout Lower Level is a flexible space that could be used as a second primary bedroom, an additional living area or an office with a private entrance. The room opens to a beautiful arched covered brick patio. Every aspect of the house was thoughtfully planned. There is another entrance from the front of the house leading to the mudroom/workshop/laundry room. Other features of the property include an enclosed fenced yard for pets to enjoy, a 220 square foot separate storage room at the back of the house, it is Wildfire Partners certified, and it has a large blacktop driveway that is flat, allowing easy access to the house year-round. Experience peace and tranquility in a stunning natural setting. The 3 outdoor living areas are perfect for entertaining or relaxing. Hike and bike in the 240-acre camp with private neighborhood member access. The house is a leisurely 10-minute drive on Boulder County maintained roads (Boulder Valley School Bus Route) to restaurants, coffee, and shopping. All information deemed reliable, but Buyer or Buyer agent to verify.
Listing Office: WK Real Estate 
Essential Information
- MLS® #6622041
- Price$850,000
- Bedrooms3
- Bathrooms2.00
- Square Footage2,289
- Acres2.12
- Year Built1979
- TypeResidential
- Sub-TypeSingle Family Residence
- StyleMountain Contemporary
- StatusPending
Community Information
- Address173 Silver Cloud Lane
- SubdivisionBoulder Heights
- CityBoulder
- CountyBoulder
- StateCO
- Zip Code80302
Amenities
- Parking Spaces1
- # of Garages1
- ViewMountain(s)
Utilities
Cable Available, Electricity Connected, Phone Available, Propane
Interior
- HeatingBaseboard, Hot Water
- CoolingAir Conditioning-Room
- StoriesTwo
Interior Features
Breakfast Bar, Corian Counters, Eat-in Kitchen, Entrance Foyer, High Ceilings, High Speed Internet, Open Floorplan, Pantry, Vaulted Ceiling(s)
Appliances
Dishwasher, Dryer, Refrigerator, Washer, Water Softener
Exterior
- Exterior FeaturesGarden, Private Yard
- WindowsBay Window(s)
- RoofComposition
Lot Description
Cul-De-Sac, Foothills, Level, Many Trees, Rock Outcropping
School Information
- DistrictBoulder Valley RE 2
- ElementaryFoothill
- MiddleCentennial
- HighBoulder
Additional Information
- Date ListedJune 16th, 2025
- ZoningF
Listing Details
 WK Real Estate
WK Real Estate
 Terms and Conditions: The content relating to real estate for sale in this Web site comes in part from the Internet Data eXchange ("IDX") program of METROLIST, INC., DBA RECOLORADO® Real estate listings held by brokers other than RE/MAX Professionals are marked with the IDX Logo. This information is being provided for the consumers personal, non-commercial use and may not be used for any other purpose. All information subject to change and should be independently verified.
Terms and Conditions: The content relating to real estate for sale in this Web site comes in part from the Internet Data eXchange ("IDX") program of METROLIST, INC., DBA RECOLORADO® Real estate listings held by brokers other than RE/MAX Professionals are marked with the IDX Logo. This information is being provided for the consumers personal, non-commercial use and may not be used for any other purpose. All information subject to change and should be independently verified.
Copyright 2025 METROLIST, INC., DBA RECOLORADO® -- All Rights Reserved 6455 S. Yosemite St., Suite 500 Greenwood Village, CO 80111 USA
Listing information last updated on December 10th, 2025 at 6:33am MST.

