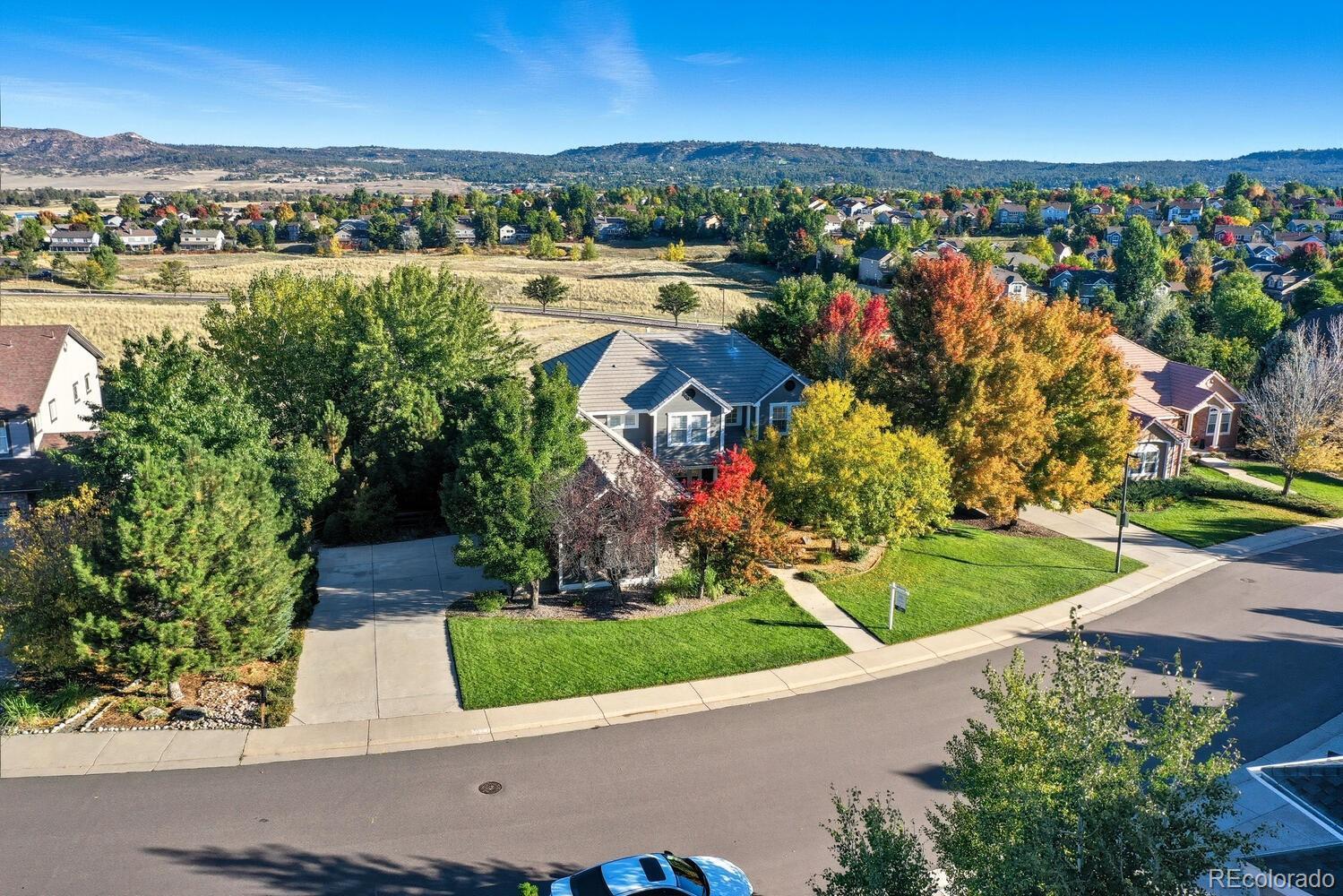Find us on...
Dashboard
- 5 Beds
- 4 Baths
- 3,026 Sqft
- .56 Acres
New Search X
4985 Bear Paw Drive
Luxury Living with Panoramic Mountain Views! Stunning 5 Bedroom, 4 Bathroom home spanning 4,645 SF, perfectly positioned on a serene .56-acre park-like lot with lush landscaping, mature trees and breathtaking open space and mountain views! A freshly painted interior (September 2025) and newer exterior paint provide a move-in ready appeal, while the unfinished walk-out basement offers endless possibilities for customization. An inviting front porch welcomes you into the formal Living/Dining Room ideal for hosting family gatherings. A spacious family room with soaring ceilings, a wall of windows framing panoramic views and cozy fireplace seamlessly flows into the gourmet Kitchen. Designed for both function and style, the Kitchen boasts granite counters, tile backsplash, stainless appliances - gas cooktop/double oven, island, breakfast bar seating, walk-in pantry and a sunny eating area. A versatile Bedroom with adjacent 3/4 Bathroom, perfect for guests or a private Study/Home Office, plus a Laundry Room and 3-Car Attached Garage completes the main level. Upstairs, discover three generously sized secondary Bedrooms with access to a Full Bathroom - including one with an en-suite 3/4 bath. The Primary Suite boasts peaceful mountain views, space for a sitting area, dual walk-in closets and an updated Spa Bathroom with free-standing soaking tub, dual quartz vanities, custom frameless glass shower and designer tile, finishes and fixtures. Step outside to enjoy the tranquil deck and patio spaces surrounded by manicured landscaping—an ideal setting for outdoor entertaining, casual living or quiet relaxation. Convenient access to Downtown Castle Rock, outlet shopping, dining, parks, playgrounds, area schools and major routes including I-25 and Santa Fe Drive. Combining one-of-a-kind panoramic mountain views, a thoughtful layout designed for comfortable family living and an unbeatable Castle Rock location, this home truly has it all!
Listing Office: RE/MAX Professionals 
Essential Information
- MLS® #6625108
- Price$1,100,000
- Bedrooms5
- Bathrooms4.00
- Full Baths2
- Square Footage3,026
- Acres0.56
- Year Built2001
- TypeResidential
- Sub-TypeSingle Family Residence
- StyleTraditional
- StatusActive
Community Information
- Address4985 Bear Paw Drive
- SubdivisionThe Meadows
- CityCastle Rock
- CountyDouglas
- StateCO
- Zip Code80109
Amenities
- AmenitiesPark, Playground, Trail(s)
- Parking Spaces3
- ParkingDry Walled
- # of Garages3
- ViewMountain(s)
Utilities
Electricity Connected, Natural Gas Connected
Interior
- HeatingForced Air
- CoolingCentral Air
- FireplaceYes
- # of Fireplaces1
- FireplacesFamily Room, Gas
- StoriesTwo
Interior Features
Built-in Features, Ceiling Fan(s), Eat-in Kitchen, Entrance Foyer, Five Piece Bath, Granite Counters, Kitchen Island, Open Floorplan, Pantry, Primary Suite, Quartz Counters, Radon Mitigation System, Smoke Free, Vaulted Ceiling(s), Walk-In Closet(s)
Appliances
Cooktop, Dishwasher, Disposal, Double Oven, Refrigerator
Exterior
- Exterior FeaturesPrivate Yard
- WindowsWindow Coverings
- RoofConcrete
- FoundationStructural
Lot Description
Landscaped, Open Space, Sprinklers In Front, Sprinklers In Rear
School Information
- DistrictDouglas RE-1
- ElementarySoaring Hawk
- MiddleCastle Rock
- HighCastle View
Additional Information
- Date ListedSeptember 26th, 2025
- ZoningResidential
Listing Details
 RE/MAX Professionals
RE/MAX Professionals
 Terms and Conditions: The content relating to real estate for sale in this Web site comes in part from the Internet Data eXchange ("IDX") program of METROLIST, INC., DBA RECOLORADO® Real estate listings held by brokers other than RE/MAX Professionals are marked with the IDX Logo. This information is being provided for the consumers personal, non-commercial use and may not be used for any other purpose. All information subject to change and should be independently verified.
Terms and Conditions: The content relating to real estate for sale in this Web site comes in part from the Internet Data eXchange ("IDX") program of METROLIST, INC., DBA RECOLORADO® Real estate listings held by brokers other than RE/MAX Professionals are marked with the IDX Logo. This information is being provided for the consumers personal, non-commercial use and may not be used for any other purpose. All information subject to change and should be independently verified.
Copyright 2025 METROLIST, INC., DBA RECOLORADO® -- All Rights Reserved 6455 S. Yosemite St., Suite 500 Greenwood Village, CO 80111 USA
Listing information last updated on October 10th, 2025 at 9:18pm MDT.

















































