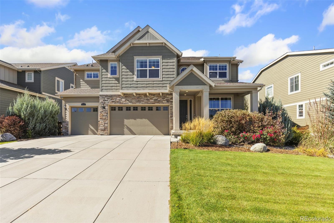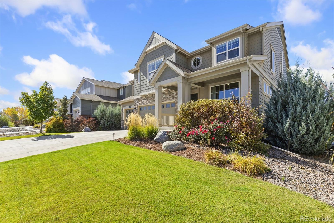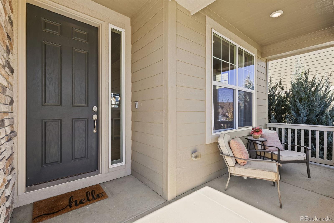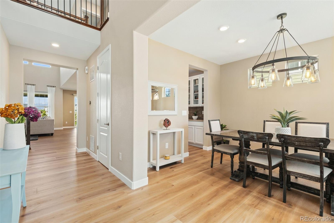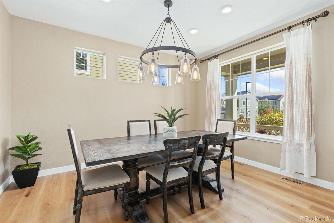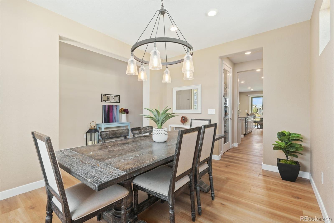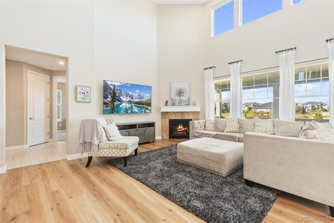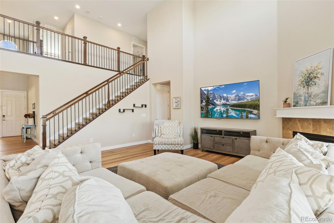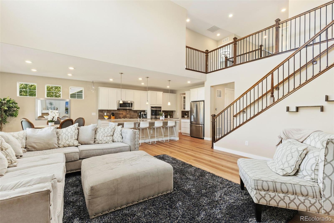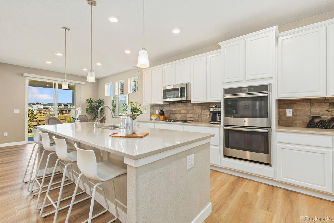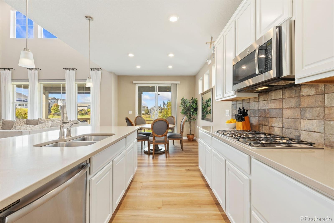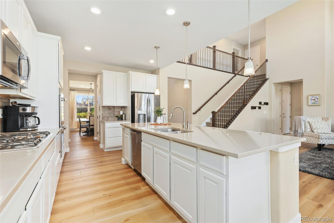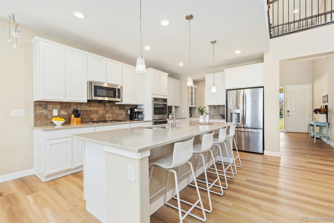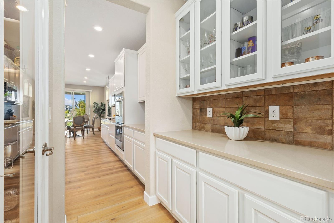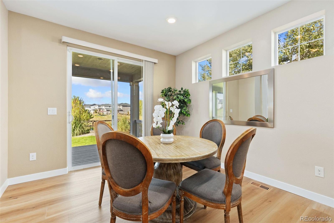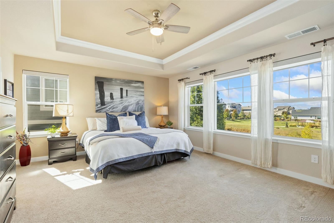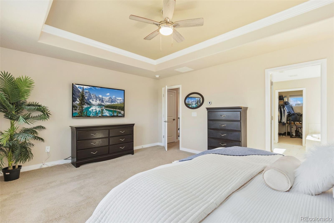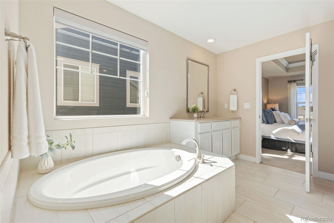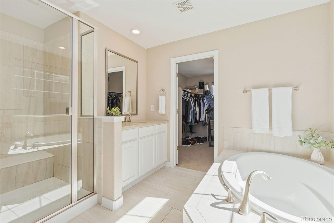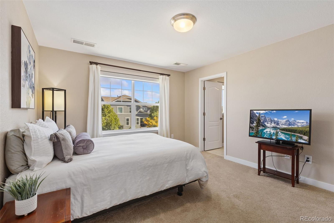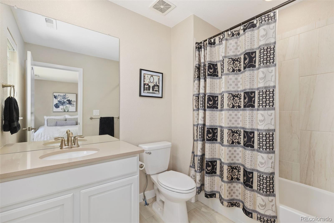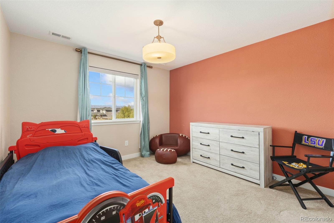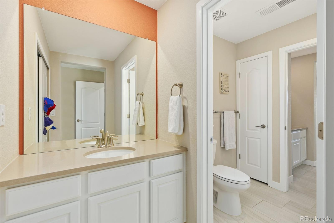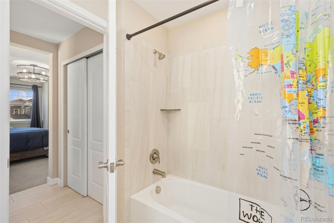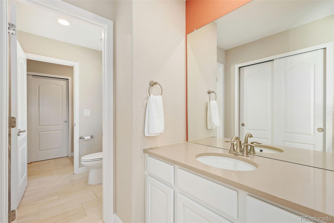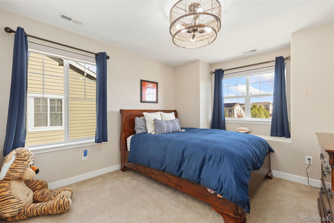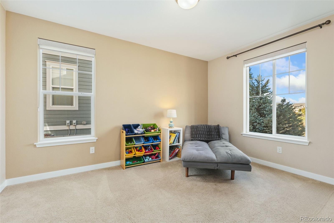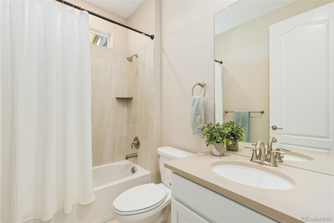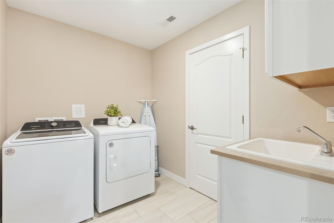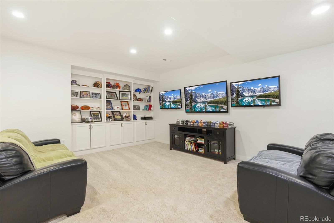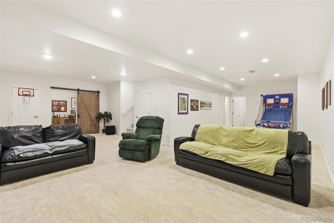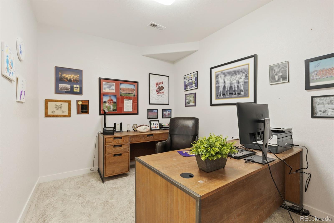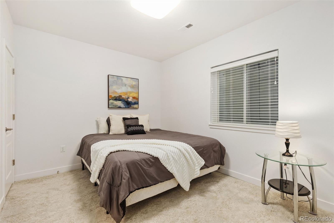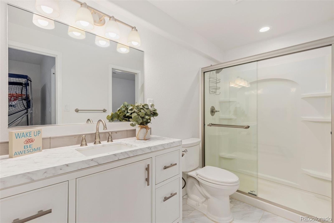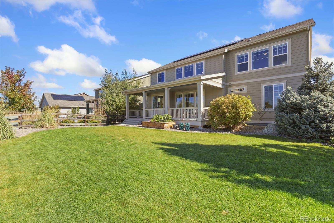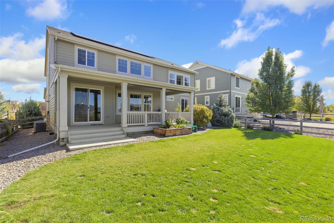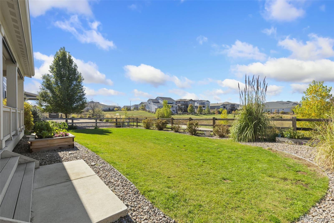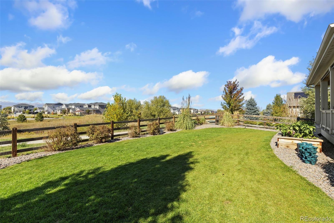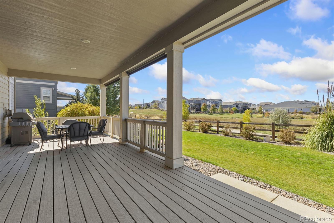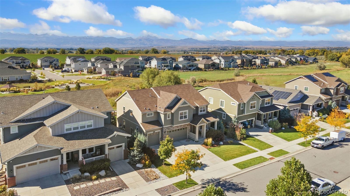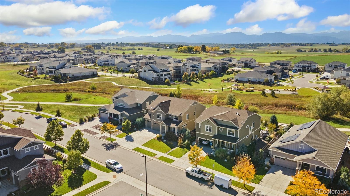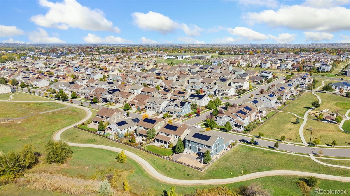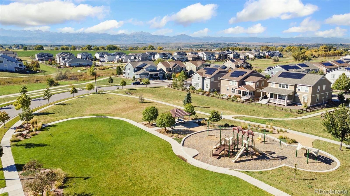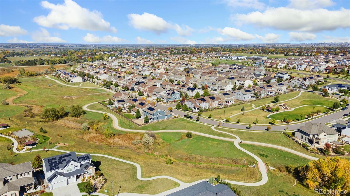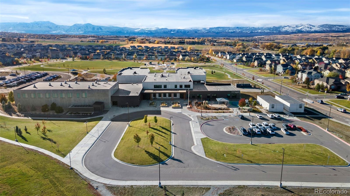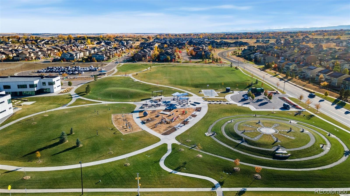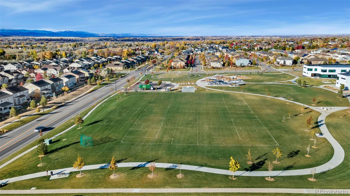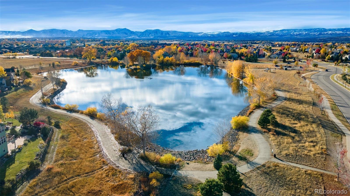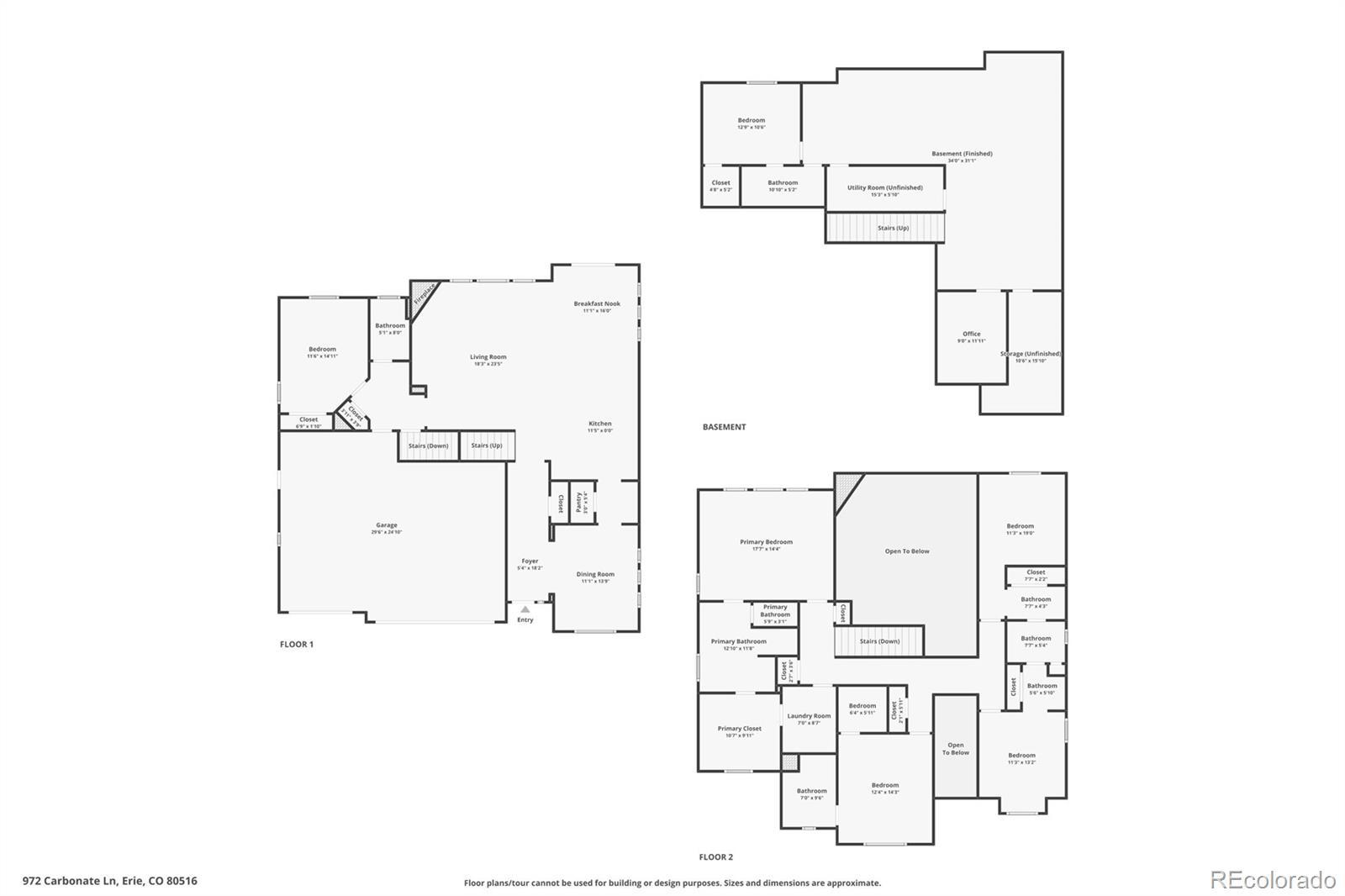Find us on...
Dashboard
- 6 Beds
- 5 Baths
- 4,179 Sqft
- .19 Acres
New Search X
972 Carbonate Lane
Welcome to this stunning home in the highly sought-after Flatiron Meadows community, where open space, elegant design, and breathtaking mountain views come together in perfect harmony. With more than 4,100 finished square feet, this six-bedroom, five-bath home offers flexible living and timeless style throughout. Step into a bright, open layout highlighted by vaulted ceilings, warm natural light, and modern finishes. The gourmet kitchen is a chef’s dream, featuring granite countertops, stainless steel appliances, double ovens, a spacious island with seating, and a butler’s pantry that connects to the formal dining room. The vaulted family room centers around a cozy gas fireplace, creating the perfect gathering space. A main-floor bedroom and full bath provide convenience for guests or multi-purpose use. Upstairs, unwind in the luxurious primary suite with a tray ceiling, expansive walk-in closet, and spa-inspired bath with dual vanities, soaking tub, and glass shower. Additional bedrooms include a guest suite and large secondary rooms with ample storage. The finished basement extends your living space with a recreation room, office, bedroom, three-quarter bath, and storage area. Enjoy outdoor living on the covered rear deck, overlooking the professionally landscaped yard and panoramic mountain backdrop. It’s an ideal retreat for relaxing evenings or entertaining with friends. Residents of Flatiron Meadows enjoy access to parks, trails, and the highly regarded Boulder Valley School District (BVSD). The location is unbeatable—just 20 minutes to Boulder and approximately 35 minutes to Downtown Denver, offering the perfect mix of suburban peace and city convenience. Special Financing Incentives available on this property from SIRVA Mortgage. Contact SIRVA Mortgage Loan Counselor at (toll free) 866-898-1213 for details. This exceptional home truly captures the best of Colorado living—space, comfort, and unforgettable views.
Listing Office: Kentwood Boulder Valley 
Essential Information
- MLS® #6628120
- Price$1,075,000
- Bedrooms6
- Bathrooms5.00
- Full Baths4
- Square Footage4,179
- Acres0.19
- Year Built2017
- TypeResidential
- Sub-TypeSingle Family Residence
- StyleContemporary
- StatusActive
Community Information
- Address972 Carbonate Lane
- SubdivisionFlatiron Meadows
- CityErie
- CountyBoulder
- StateCO
- Zip Code80516
Amenities
- AmenitiesPark, Playground, Trail(s)
- Parking Spaces3
- # of Garages3
- ViewMountain(s)
Utilities
Cable Available, Electricity Connected, Internet Access (Wired), Natural Gas Connected, Phone Available
Parking
Concrete, Exterior Access Door
Interior
- HeatingForced Air, Natural Gas
- CoolingCentral Air
- FireplaceYes
- # of Fireplaces1
- FireplacesGas, Great Room
- StoriesTwo
Interior Features
Ceiling Fan(s), Entrance Foyer, Five Piece Bath, High Ceilings, High Speed Internet, Jack & Jill Bathroom, Kitchen Island, Open Floorplan, Pantry, Primary Suite, Quartz Counters, Radon Mitigation System, Smart Thermostat, Smoke Free, Vaulted Ceiling(s), Walk-In Closet(s), Wired for Data
Appliances
Cooktop, Dishwasher, Disposal, Double Oven, Gas Water Heater, Microwave, Refrigerator, Sump Pump
Exterior
- Exterior FeaturesPrivate Yard, Rain Gutters
- RoofComposition
- FoundationConcrete Perimeter
Lot Description
Landscaped, Level, Open Space, Sprinklers In Front, Sprinklers In Rear
Windows
Double Pane Windows, Egress Windows, Window Treatments
School Information
- DistrictBoulder Valley RE 2
- ElementaryMeadowlark
- MiddleMeadowlark
- HighCentaurus
Additional Information
- Date ListedOctober 9th, 2025
Listing Details
 Kentwood Boulder Valley
Kentwood Boulder Valley
 Terms and Conditions: The content relating to real estate for sale in this Web site comes in part from the Internet Data eXchange ("IDX") program of METROLIST, INC., DBA RECOLORADO® Real estate listings held by brokers other than RE/MAX Professionals are marked with the IDX Logo. This information is being provided for the consumers personal, non-commercial use and may not be used for any other purpose. All information subject to change and should be independently verified.
Terms and Conditions: The content relating to real estate for sale in this Web site comes in part from the Internet Data eXchange ("IDX") program of METROLIST, INC., DBA RECOLORADO® Real estate listings held by brokers other than RE/MAX Professionals are marked with the IDX Logo. This information is being provided for the consumers personal, non-commercial use and may not be used for any other purpose. All information subject to change and should be independently verified.
Copyright 2025 METROLIST, INC., DBA RECOLORADO® -- All Rights Reserved 6455 S. Yosemite St., Suite 500 Greenwood Village, CO 80111 USA
Listing information last updated on December 13th, 2025 at 9:03pm MST.

