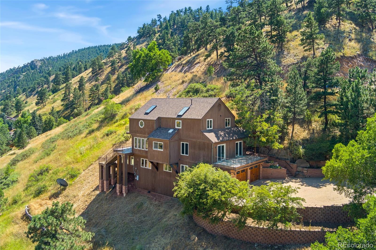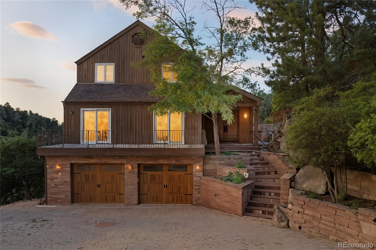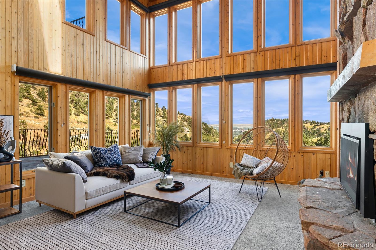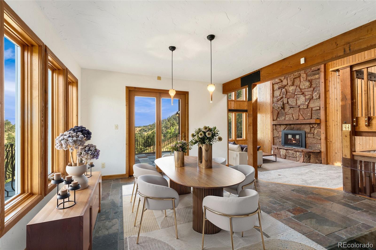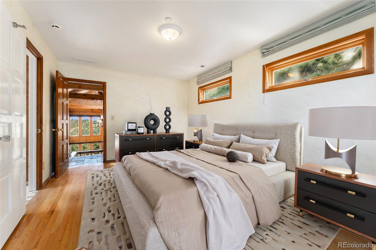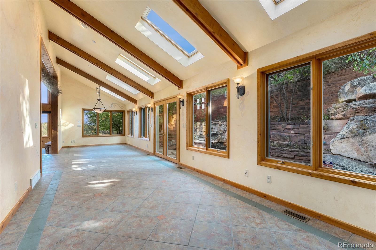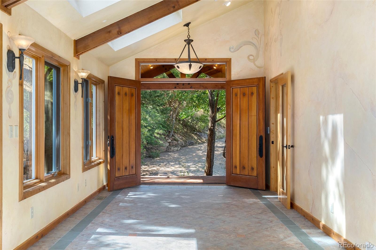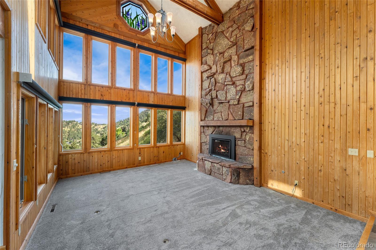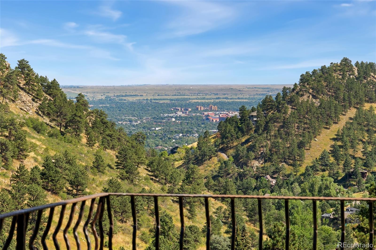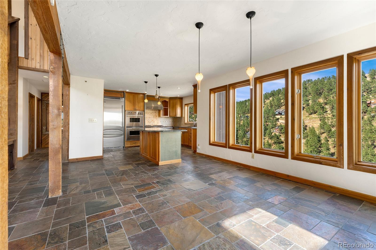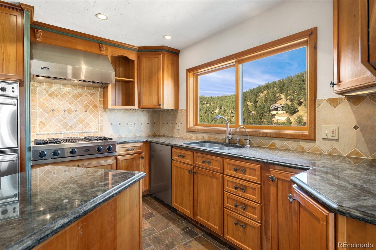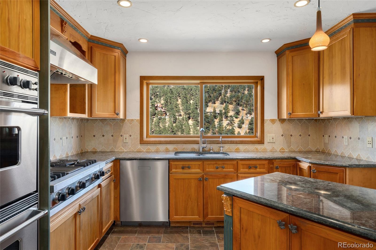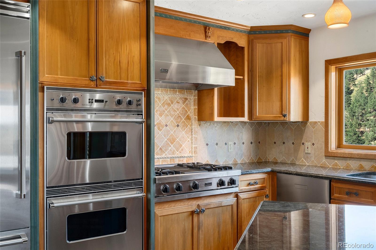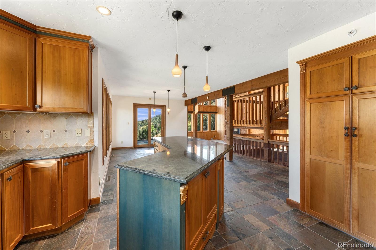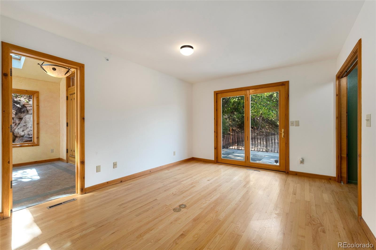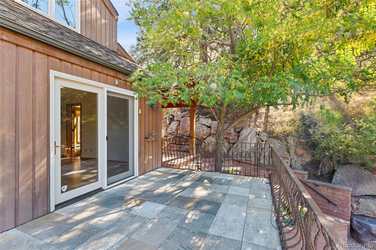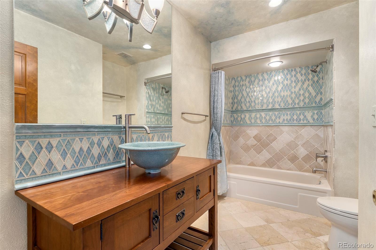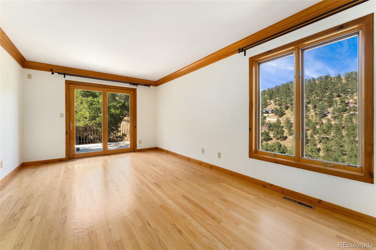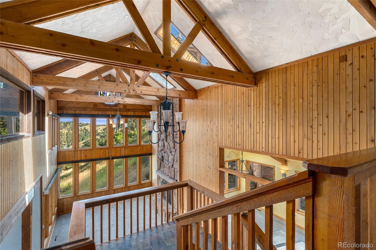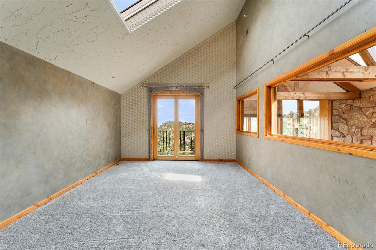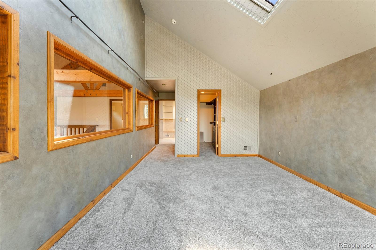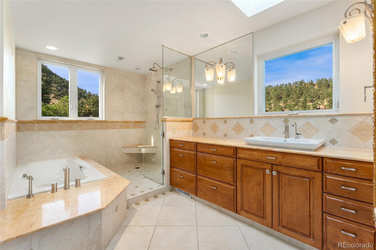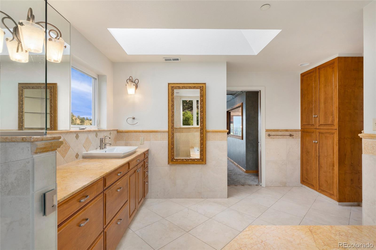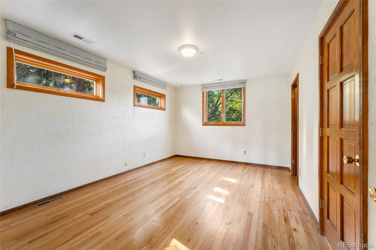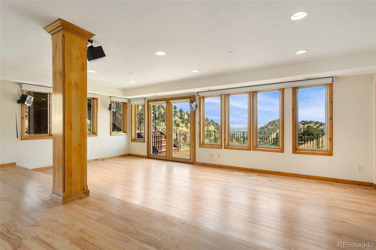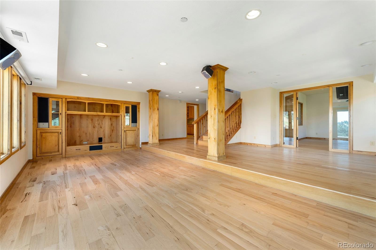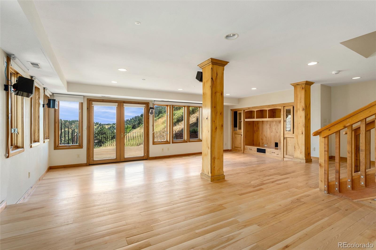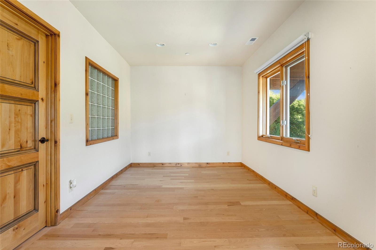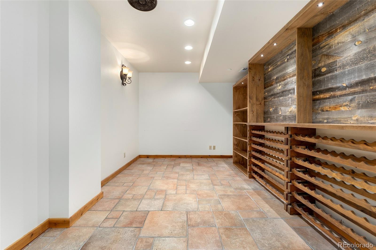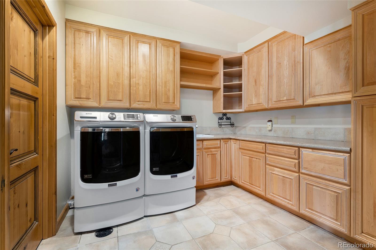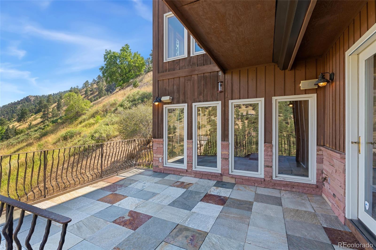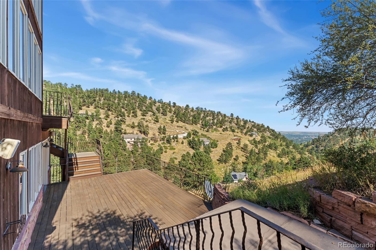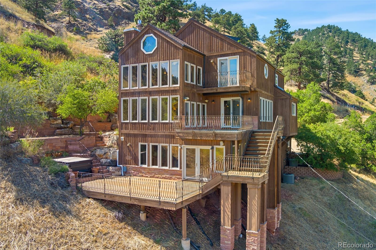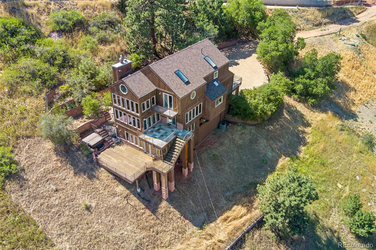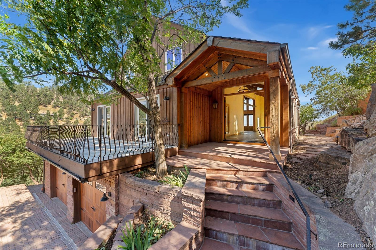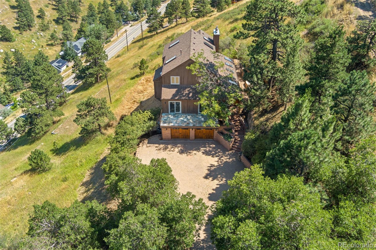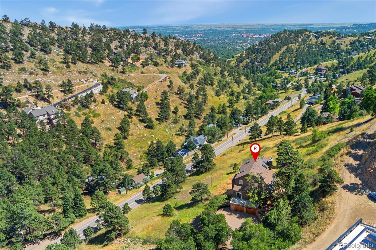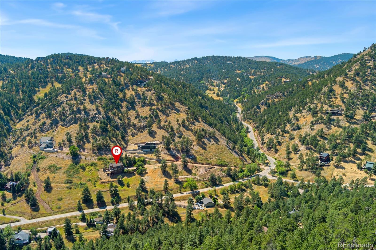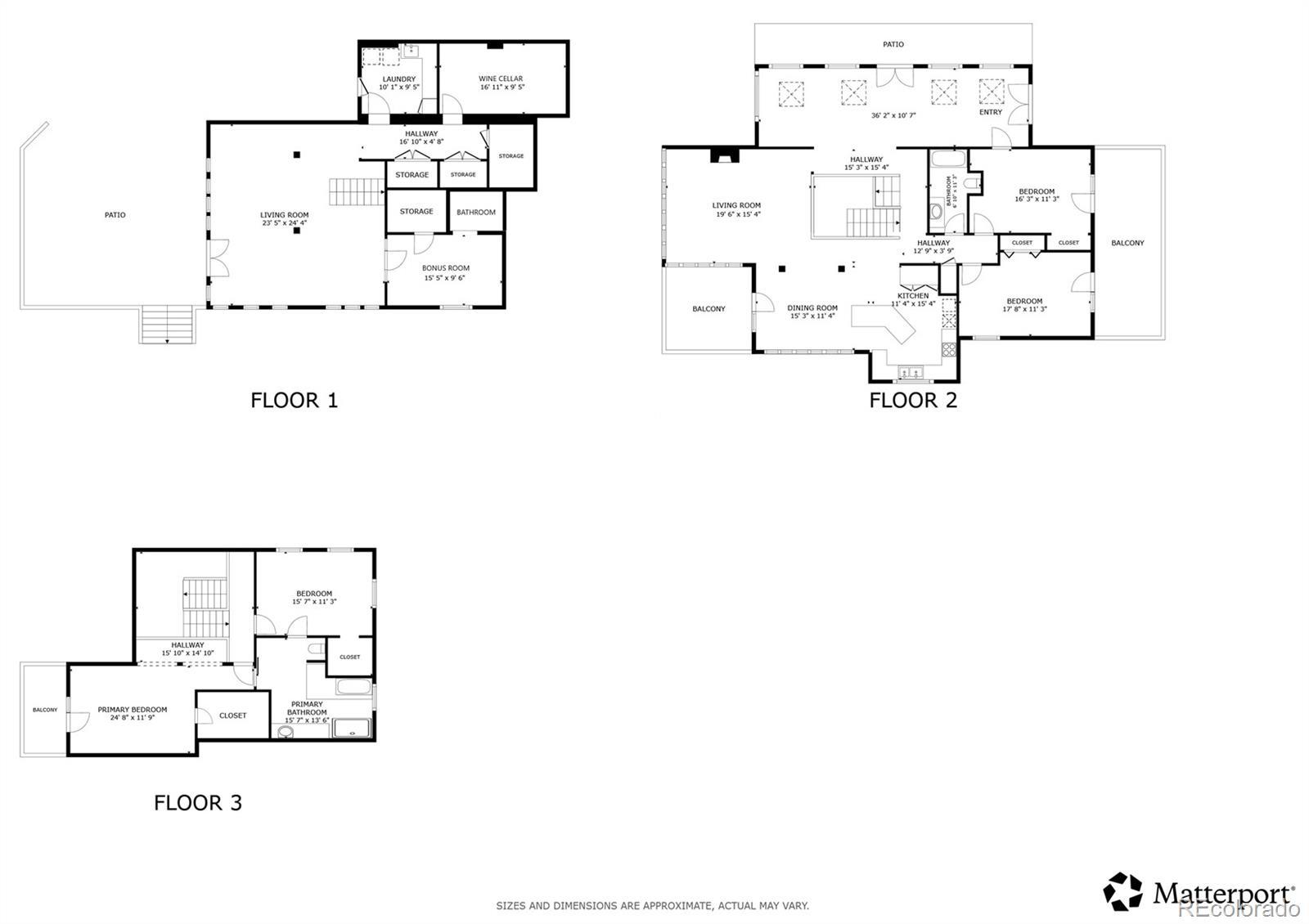Find us on...
Dashboard
- 4 Beds
- 3 Baths
- 4,055 Sqft
- 3.34 Acres
New Search X
1577 Linden Drive
This architectural masterpiece delivers an unparalleled blend of mountain serenity and world-class views on 3 private acres with no neighbors in sight. From the moment you arrive, the setting feels extraordinary, with terraced gardens and an incredible sense of privacy. Step inside to a bright and open sunroom with skylights that fills the entry with natural light, setting the tone for the home’s stunning details throughout. The living room is a showstopper, with soaring ceilings, a wall of windows framing unbeatable vistas, and an airy, open feel that connects seamlessly to the rest of the home. A dramatic staircase anchors the space, adding both architectural interest and a sense of grandeur. Hardwood floors, exposed wooden beams, and thoughtful finishes bring warmth to the expansive interior. The remodeled kitchen is a chef’s dream, featuring Viking appliances, sleek cabinetry, and an intuitive layout that makes both everyday living and entertaining effortless. Upstairs, you’ll find two bedrooms, including a primary suite with vaulted ceiling, private balcony with incredible views, walk-in closet with built-ins, and an adjoining bathroom with a separate soaking tub and step-in shower. The additional bedroom also has a walk-in closet and access to the bathroom. Two spacious secondary bedrooms are located on the main floor, while the walk-out lower level offers a versatile flex room with a bathroom and steam shower, a climate-controlled wine room perfect for intimate gatherings, and a cozy family room for movie nights. Expansive decks and beautifully designed outdoor spaces create an ideal setting for relaxation, entertaining, and connecting with nature. This private retreat offers complete seclusion while being less than 10 minutes from the shops, dining, and culture that make Boulder one of the most sought-after places to live.
Listing Office: Redfin Corporation 
Essential Information
- MLS® #6628411
- Price$2,099,000
- Bedrooms4
- Bathrooms3.00
- Full Baths2
- Square Footage4,055
- Acres3.34
- Year Built1977
- TypeResidential
- Sub-TypeSingle Family Residence
- StatusActive
Community Information
- Address1577 Linden Drive
- SubdivisionPine Brook Hills
- CityBoulder
- CountyBoulder
- StateCO
- Zip Code80304
Amenities
- Parking Spaces2
- ParkingHeated Garage
- # of Garages2
- ViewCity, Mountain(s)
Utilities
Electricity Connected, Natural Gas Connected
Interior
- HeatingForced Air
- CoolingCentral Air
- FireplaceYes
- # of Fireplaces1
- StoriesTwo
Interior Features
Eat-in Kitchen, Entrance Foyer, High Ceilings, Kitchen Island, Open Floorplan, Primary Suite, Stone Counters, Vaulted Ceiling(s), Walk-In Closet(s)
Appliances
Dishwasher, Double Oven, Dryer, Range, Refrigerator, Washer
Exterior
- Exterior FeaturesBalcony, Spa/Hot Tub
- Lot DescriptionSteep Slope
- WindowsSkylight(s)
- RoofTar/Gravel
School Information
- DistrictBoulder Valley RE 2
- ElementaryFoothill
- MiddleCentennial
- HighBoulder
Additional Information
- Date ListedSeptember 3rd, 2025
- ZoningF
Listing Details
 Redfin Corporation
Redfin Corporation
 Terms and Conditions: The content relating to real estate for sale in this Web site comes in part from the Internet Data eXchange ("IDX") program of METROLIST, INC., DBA RECOLORADO® Real estate listings held by brokers other than RE/MAX Professionals are marked with the IDX Logo. This information is being provided for the consumers personal, non-commercial use and may not be used for any other purpose. All information subject to change and should be independently verified.
Terms and Conditions: The content relating to real estate for sale in this Web site comes in part from the Internet Data eXchange ("IDX") program of METROLIST, INC., DBA RECOLORADO® Real estate listings held by brokers other than RE/MAX Professionals are marked with the IDX Logo. This information is being provided for the consumers personal, non-commercial use and may not be used for any other purpose. All information subject to change and should be independently verified.
Copyright 2025 METROLIST, INC., DBA RECOLORADO® -- All Rights Reserved 6455 S. Yosemite St., Suite 500 Greenwood Village, CO 80111 USA
Listing information last updated on December 10th, 2025 at 3:03am MST.

