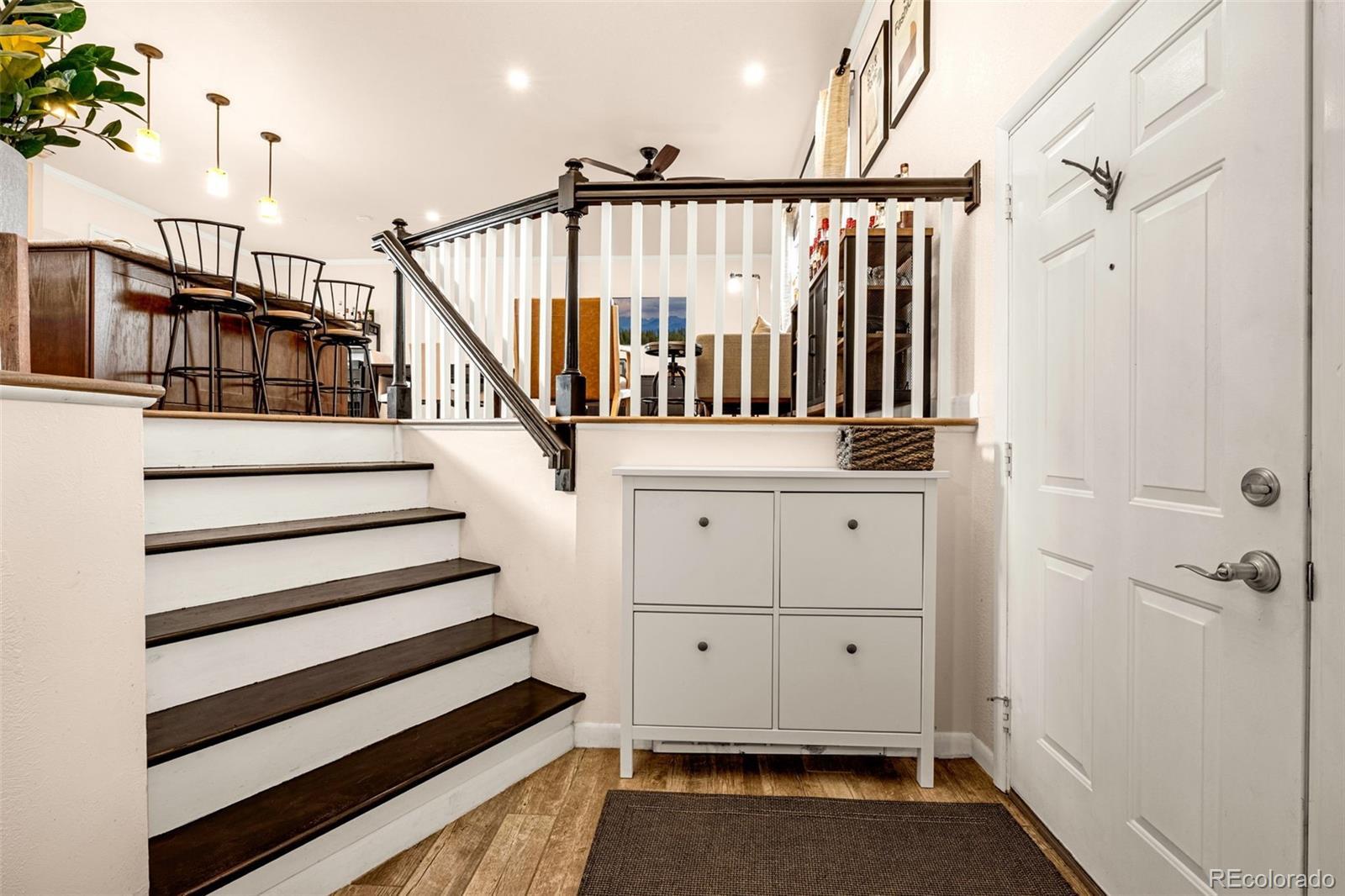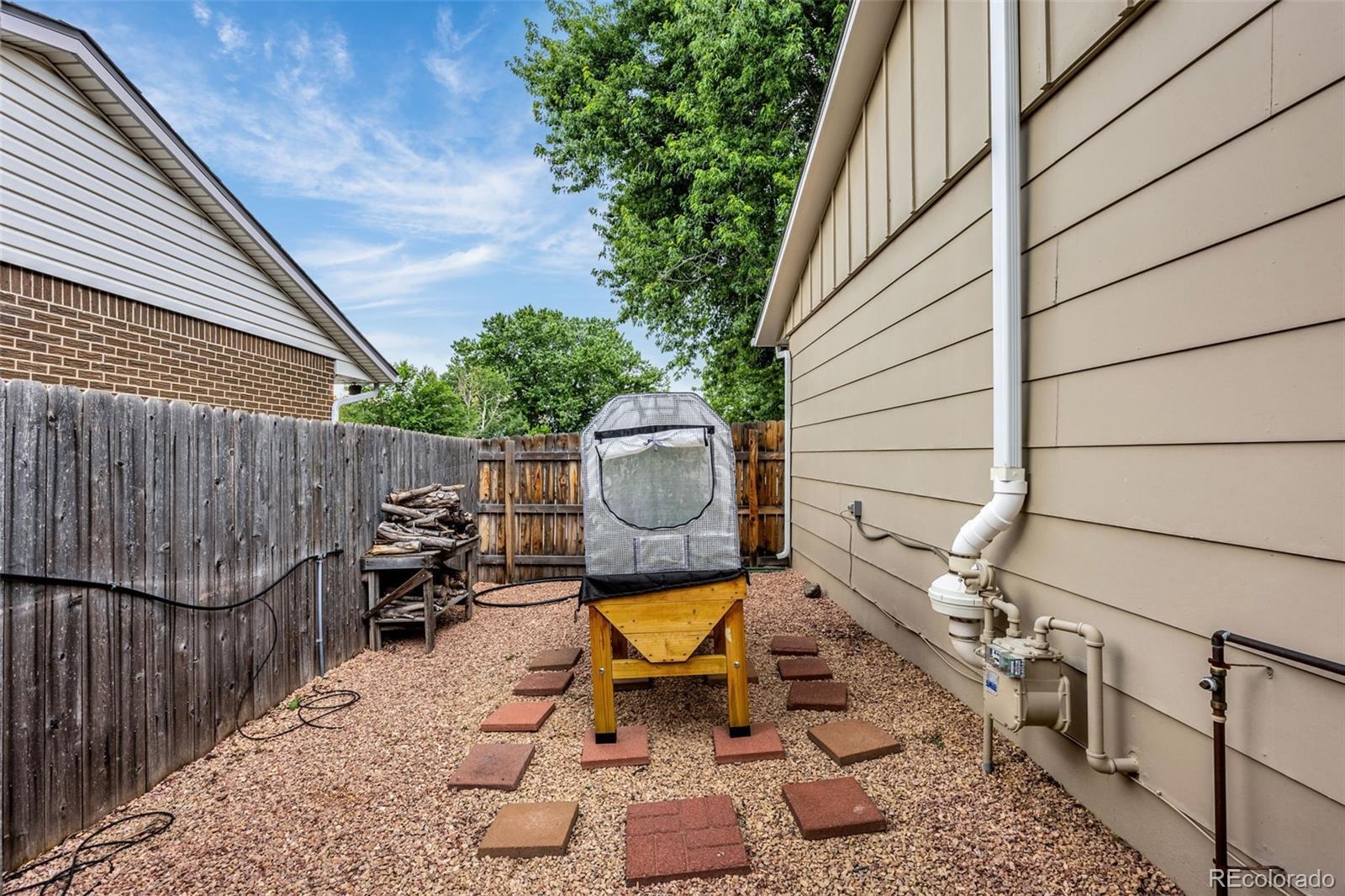Find us on...
Dashboard
- 4 Beds
- 3 Baths
- 1,727 Sqft
- .2 Acres
New Search X
2335 Zane Place
Perfectly placed on a spacious corner lot, this beautifully remodeled tri-level offers comfortable, upgraded living in the Northglen Heights neighborhood. The main level features an open-concept layout filled with natural light and seamless flow between the kitchen, dining, and living areas. The upgraded kitchen features stone countertops, soft-close cabinets, stainless steel NEW appliances, a deep farmhouse-style sink, stylish backsplash, a pot filler faucet, and even a built-in wine rack. Upstairs, enjoy a spacious primary bedroom and attached primary bath. In the primary bathroom, enjoy modern upgrades such as the backlit LED vanity mirror, shiplap wood paneling, and wood grain tile. There are also 3 additional bedrooms on this level and a full bathroom - complemented by beadboard wainscoting for just the perfect touch. The lower level includes a secondary living space, the laundry closet, half bath, and access to the garage. The oversized 2 car garage provides a large workbench and access directly to the backyard. Outdoor living shines with a large fenced backyard featuring a healthy mix of grass and xeriscape. This backyard is perfect for grilling, entertaining, or just a good game of fetch. Additionally, there is an outdoor playhouse, standing garden bed, and a large gate to the side - Perfect for RV or boat access. Bonus... the roof and water heater were both replaced in 2022! Less than 5 minutes to of some of the cities largest hiking and biking trails, 10 minutes to Powers Corridor, 15 minutes downtown, less than 30 to either Fort Carson or Schriever, this location cannot be beat. Welcome home!
Listing Office: Keller Williams Clients Choice Realty 
Essential Information
- MLS® #6636799
- Price$480,000
- Bedrooms4
- Bathrooms3.00
- Full Baths1
- Half Baths1
- Square Footage1,727
- Acres0.20
- Year Built1966
- TypeResidential
- Sub-TypeSingle Family Residence
- StatusActive
Community Information
- Address2335 Zane Place
- SubdivisionNorthglen Heights
- CityColorado Springs
- CountyEl Paso
- StateCO
- Zip Code80909
Amenities
- Parking Spaces2
- ParkingOversized
- # of Garages2
Utilities
Electricity Connected, Natural Gas Connected
Interior
- HeatingForced Air
- CoolingCentral Air
- StoriesTri-Level
Interior Features
Ceiling Fan(s), Granite Counters, High Ceilings, Kitchen Island, Open Floorplan, Radon Mitigation System, Walk-In Closet(s)
Appliances
Dishwasher, Dryer, Microwave, Range, Range Hood, Refrigerator, Washer
Exterior
- RoofComposition
Lot Description
Corner Lot, Landscaped, Near Public Transit
School Information
- DistrictColorado Springs 11
- ElementaryMadison
- MiddleSabin
- HighMitchell
Additional Information
- Date ListedJuly 16th, 2025
- ZoningR1-6
Listing Details
Keller Williams Clients Choice Realty
 Terms and Conditions: The content relating to real estate for sale in this Web site comes in part from the Internet Data eXchange ("IDX") program of METROLIST, INC., DBA RECOLORADO® Real estate listings held by brokers other than RE/MAX Professionals are marked with the IDX Logo. This information is being provided for the consumers personal, non-commercial use and may not be used for any other purpose. All information subject to change and should be independently verified.
Terms and Conditions: The content relating to real estate for sale in this Web site comes in part from the Internet Data eXchange ("IDX") program of METROLIST, INC., DBA RECOLORADO® Real estate listings held by brokers other than RE/MAX Professionals are marked with the IDX Logo. This information is being provided for the consumers personal, non-commercial use and may not be used for any other purpose. All information subject to change and should be independently verified.
Copyright 2025 METROLIST, INC., DBA RECOLORADO® -- All Rights Reserved 6455 S. Yosemite St., Suite 500 Greenwood Village, CO 80111 USA
Listing information last updated on August 10th, 2025 at 5:48am MDT.




























