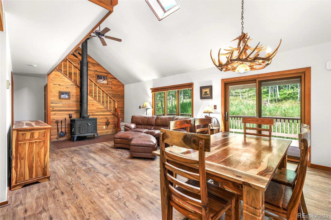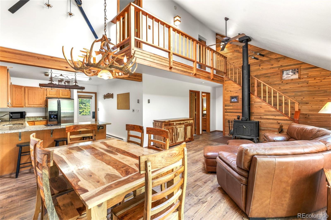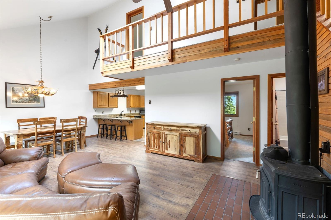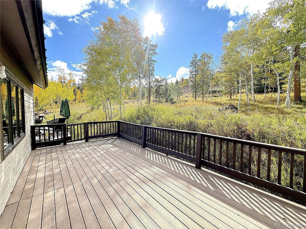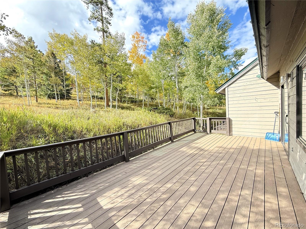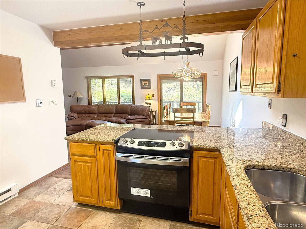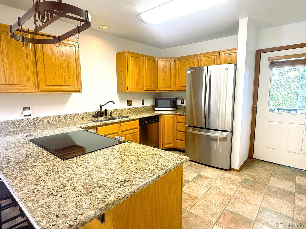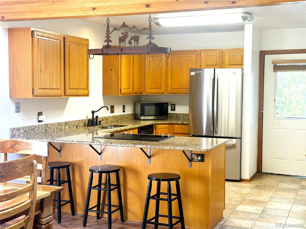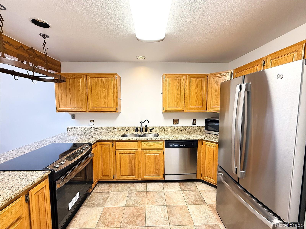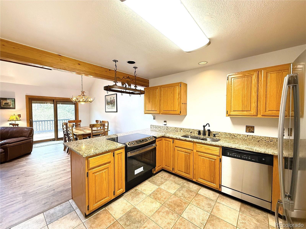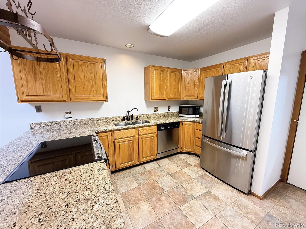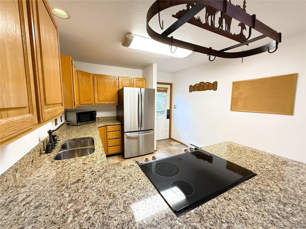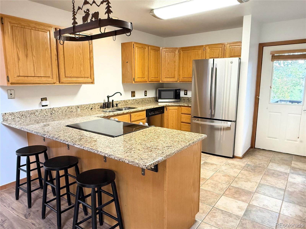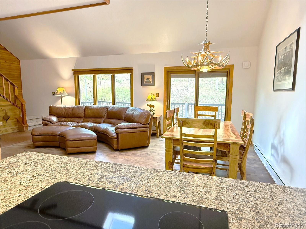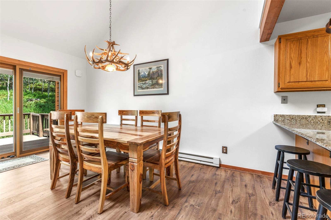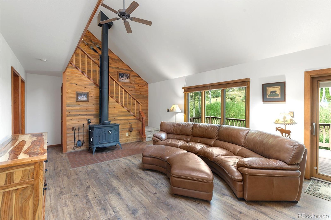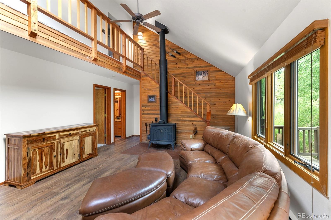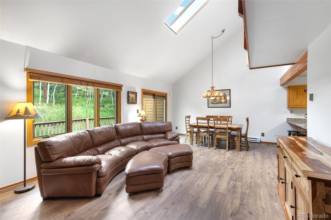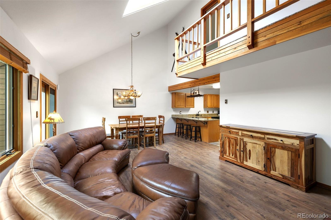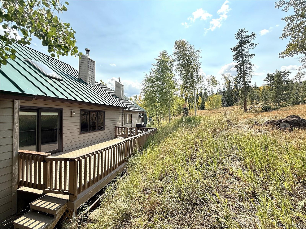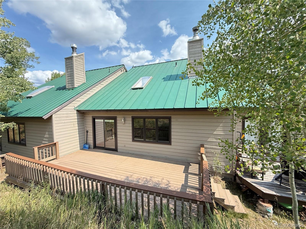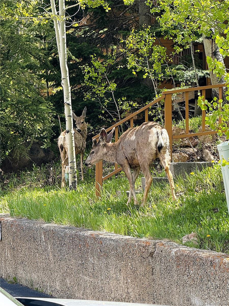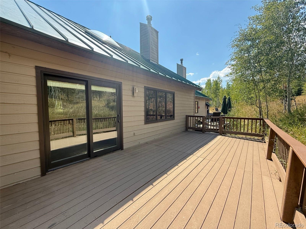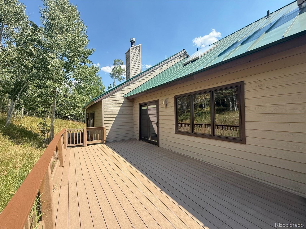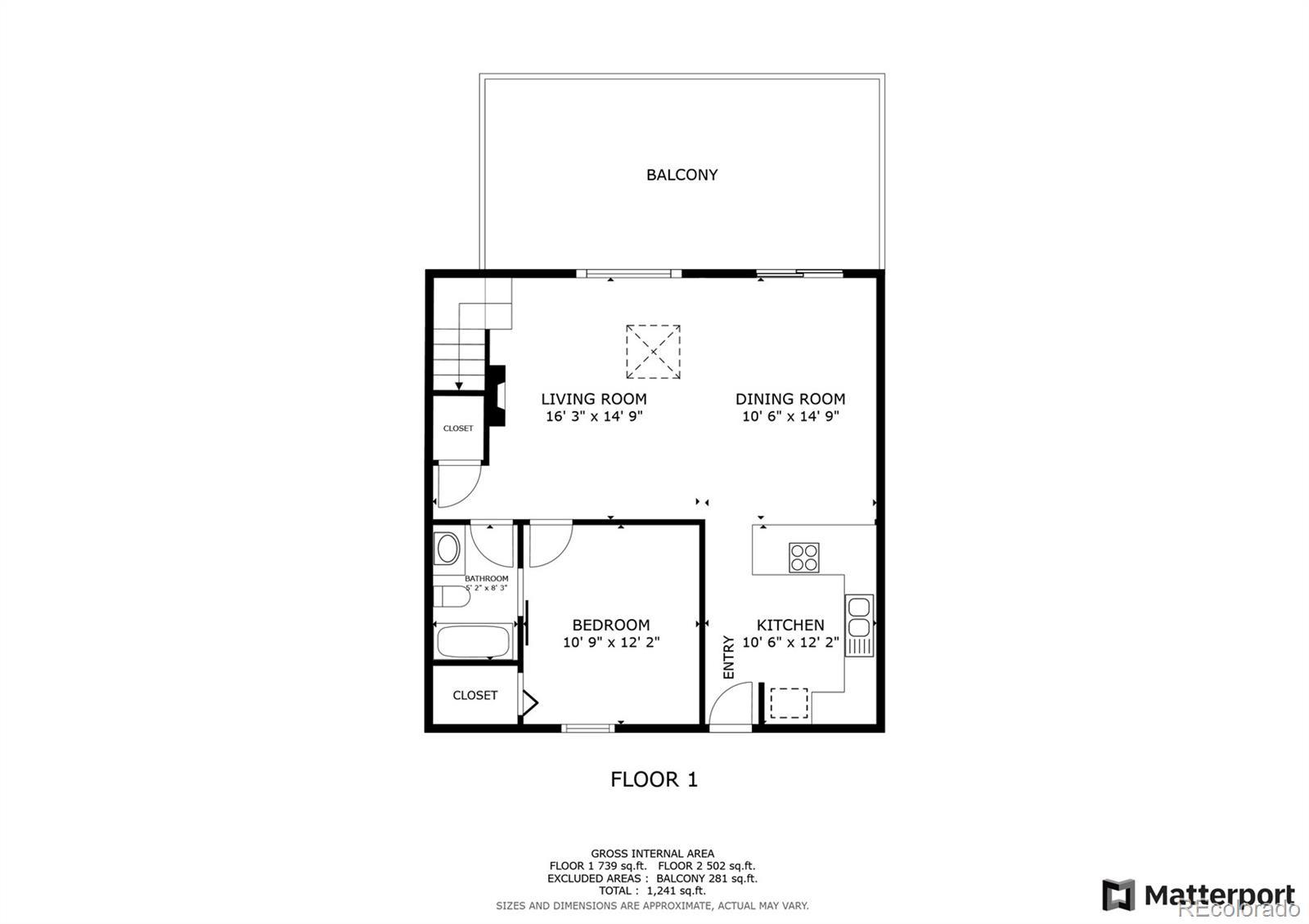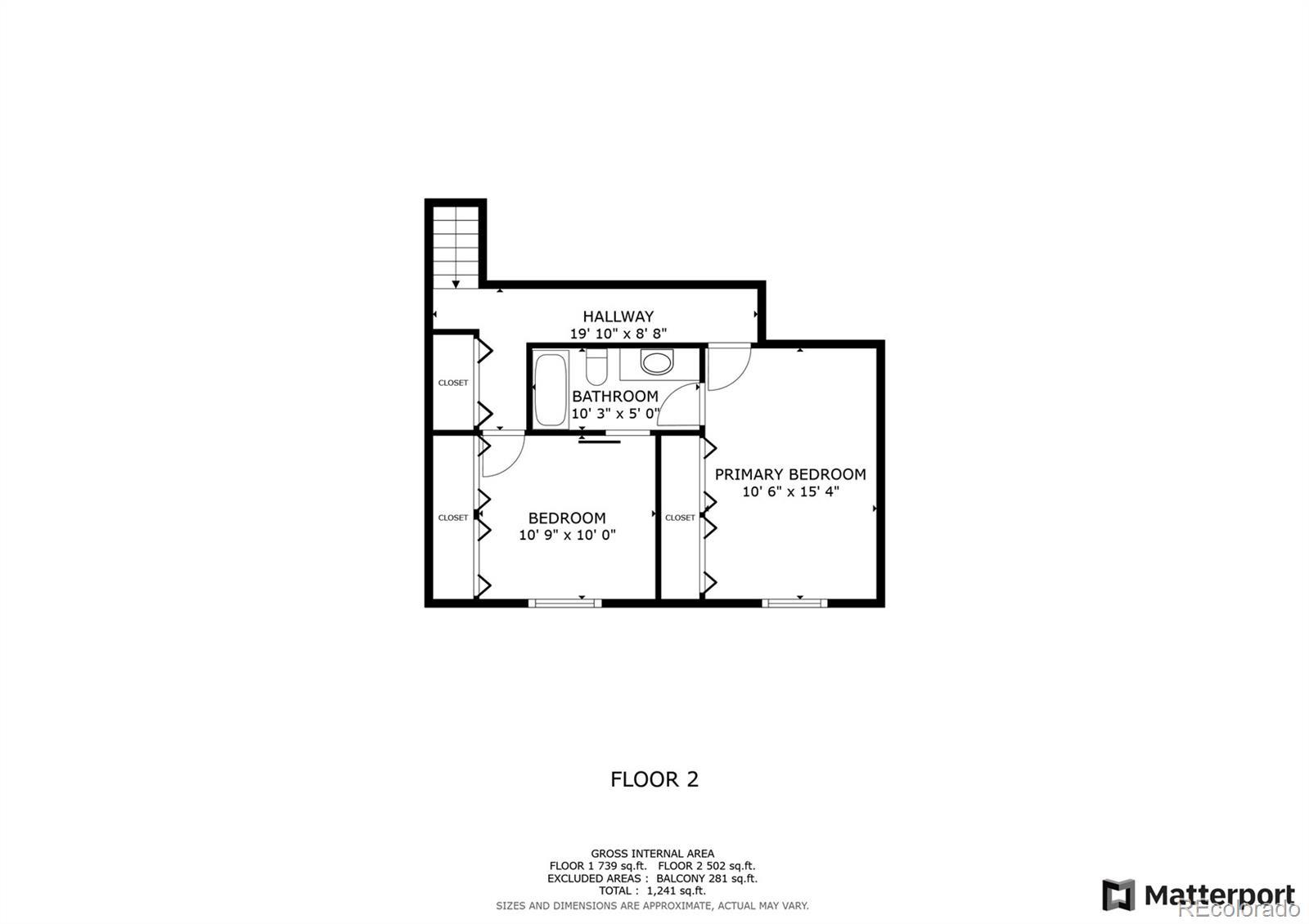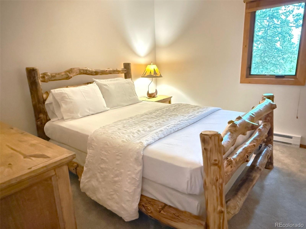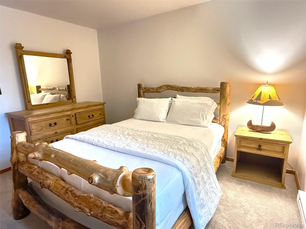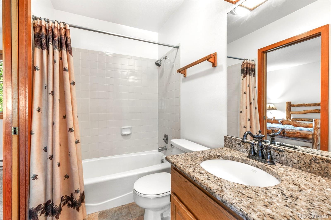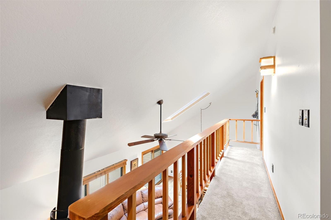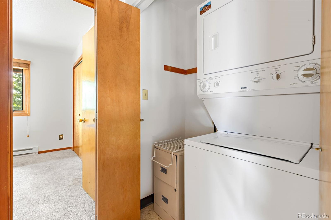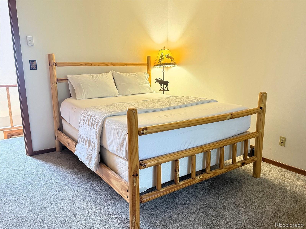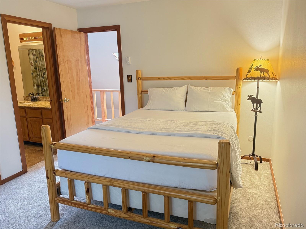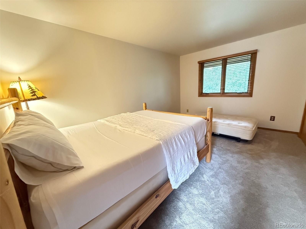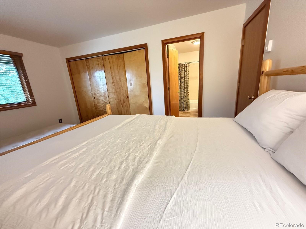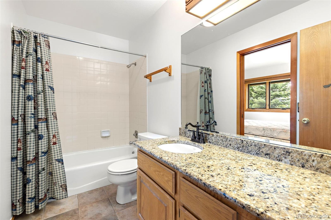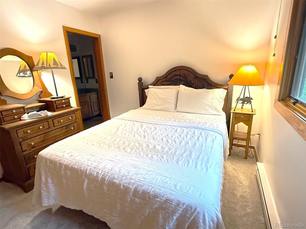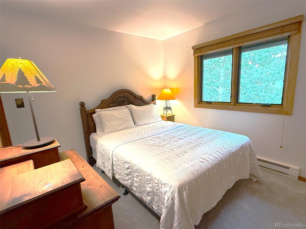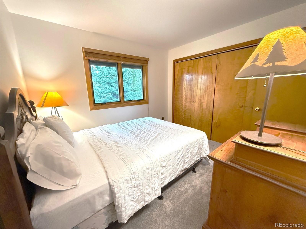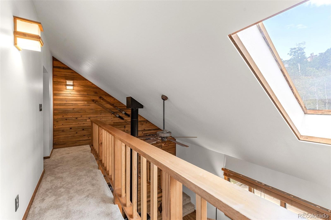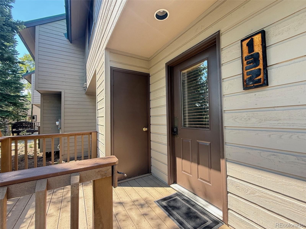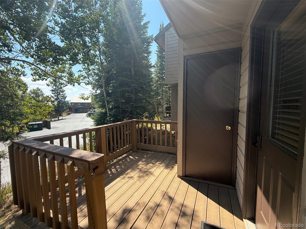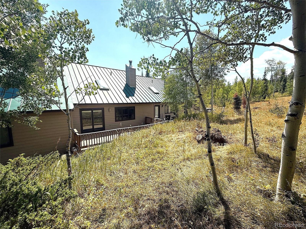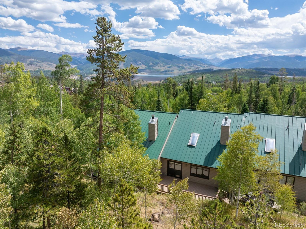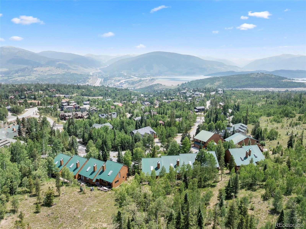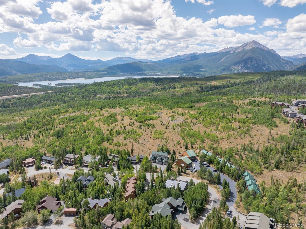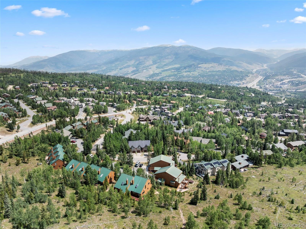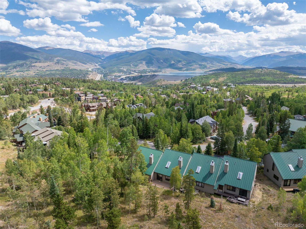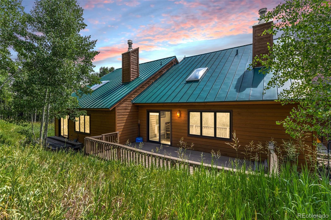Find us on...
Dashboard
- $820k Price
- 3 Beds
- 2 Baths
- 1,288 Sqft
New Search X
132 Burgundy Circle
With ski season in full swing, this furnished, move-in-ready 3-bedroom, 2-bath Wildernest townhome captures the effortless mountain lifestyle so many seek. Just steps from Salt Lick Open Space, your days begin and end with instant access to miles of hiking, biking, dog-friendly trails, and winter Nordic routes right outside your door. Inside, fresh updates blend seamlessly with warm alpine character, including a brand-new range and refrigerator, updated flooring and carpet, granite countertops, new thermostats, and fresh interior and exterior paint. High-end Pella windows and doors flood the home with natural light while framing tranquil, wooded views that create a true sense of retreat. Centrally located to Keystone, Breckenridge, Copper, and Arapahoe Basin, with quick access to I-70, Denver, and the airport, this home makes mountain living convenient. It’s just a quick drive to the restaurants, shops, breweries, river and fun in Silverthorne. Whether envisioned as a full-time mountain home, a second home basecamp, or investment with strong seasonal or long-term potential, this Wildernest home delivers the perfect balance of location, lifestyle, and value.
Listing Office: Slifer Smith & Frampton - Summit County 
Essential Information
- MLS® #6647980
- Price$819,999
- Bedrooms3
- Bathrooms2.00
- Full Baths2
- Square Footage1,288
- Acres0.00
- Year Built1982
- TypeResidential
- Sub-TypeTownhouse
- StyleRustic
- StatusActive
Community Information
- Address132 Burgundy Circle
- SubdivisionBurgundy Townhomes
- CitySilverthorne
- CountySummit
- StateCO
- Zip Code80498
Amenities
- Parking Spaces1
- ViewMountain(s)
Utilities
Cable Available, Electricity Connected, Internet Access (Wired), Phone Connected
Interior
- CoolingNone
- StoriesTwo
Interior Features
Ceiling Fan(s), Granite Counters, High Ceilings, Jack & Jill Bathroom, Smoke Free
Appliances
Dishwasher, Disposal, Dryer, Microwave, Range, Refrigerator, Washer
Heating
Baseboard, Electric, Wood Stove
Exterior
- RoofMetal
Windows
Double Pane Windows, Skylight(s)
School Information
- DistrictSummit RE-1
- ElementarySilverthorne
- MiddleSummit
- HighSummit
Additional Information
- Date ListedJuly 22nd, 2025
- ZoningCR-25
Listing Details
Slifer Smith & Frampton - Summit County
 Terms and Conditions: The content relating to real estate for sale in this Web site comes in part from the Internet Data eXchange ("IDX") program of METROLIST, INC., DBA RECOLORADO® Real estate listings held by brokers other than RE/MAX Professionals are marked with the IDX Logo. This information is being provided for the consumers personal, non-commercial use and may not be used for any other purpose. All information subject to change and should be independently verified.
Terms and Conditions: The content relating to real estate for sale in this Web site comes in part from the Internet Data eXchange ("IDX") program of METROLIST, INC., DBA RECOLORADO® Real estate listings held by brokers other than RE/MAX Professionals are marked with the IDX Logo. This information is being provided for the consumers personal, non-commercial use and may not be used for any other purpose. All information subject to change and should be independently verified.
Copyright 2025 METROLIST, INC., DBA RECOLORADO® -- All Rights Reserved 6455 S. Yosemite St., Suite 500 Greenwood Village, CO 80111 USA
Listing information last updated on December 16th, 2025 at 2:33am MST.

