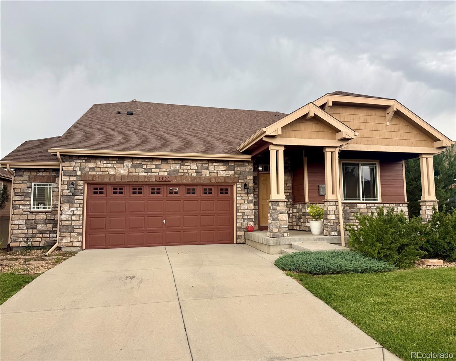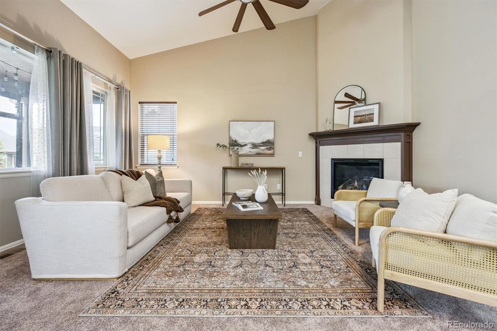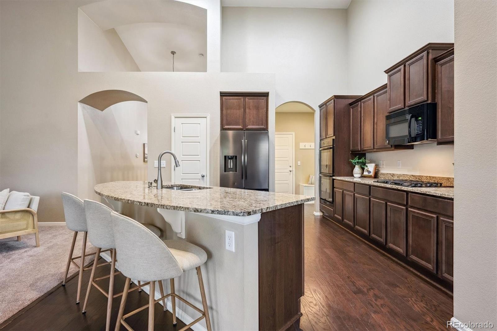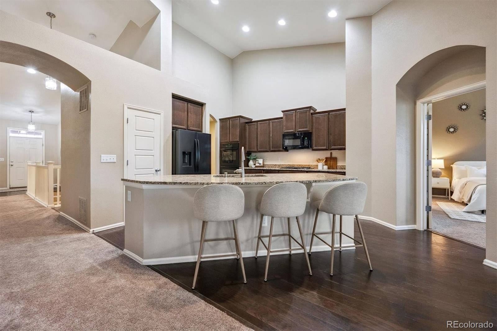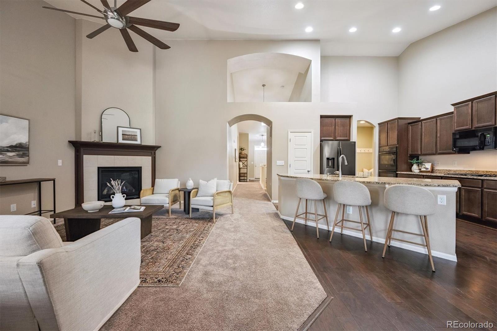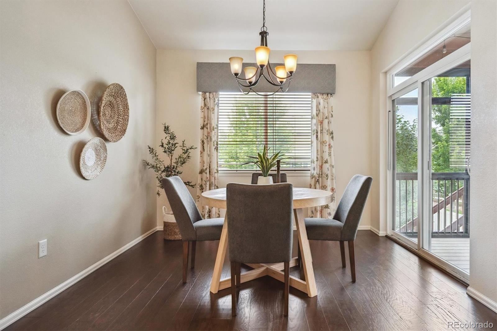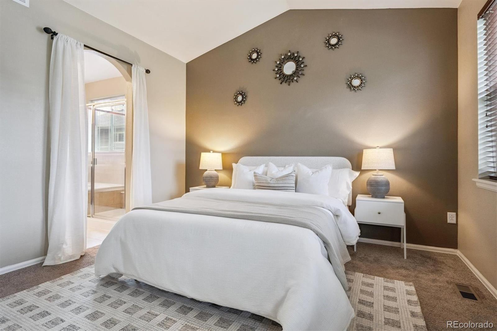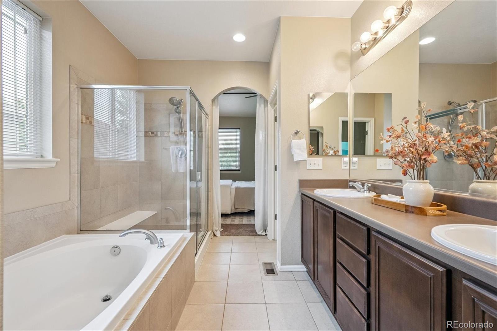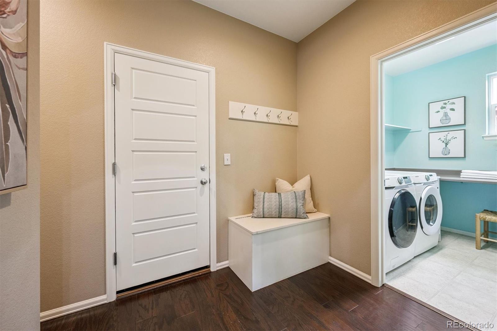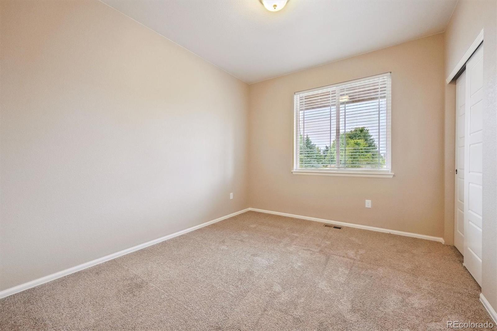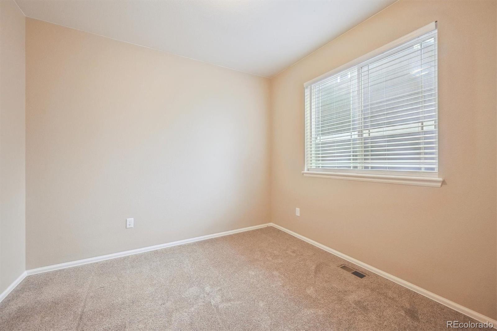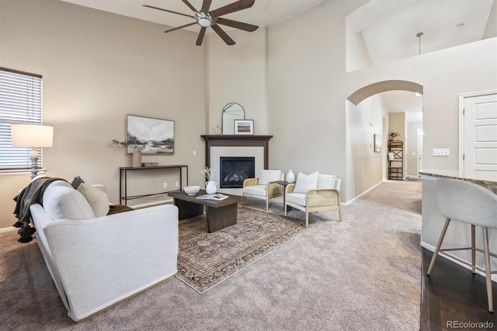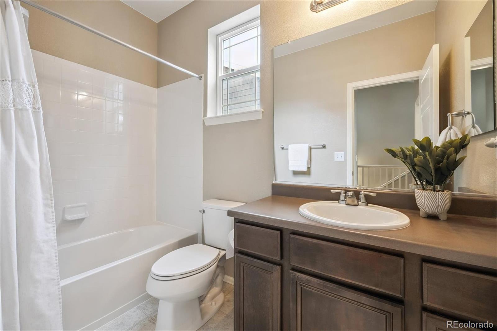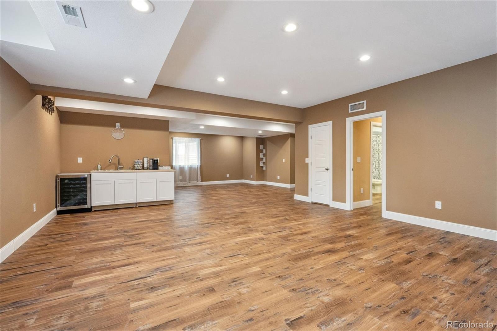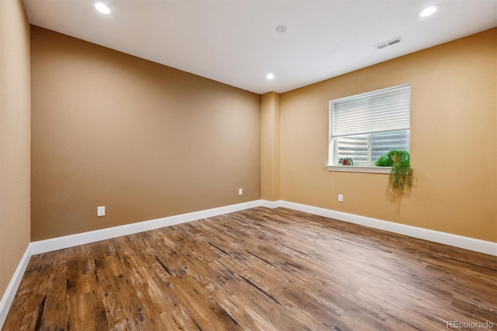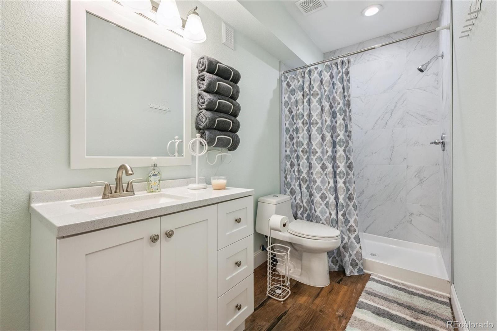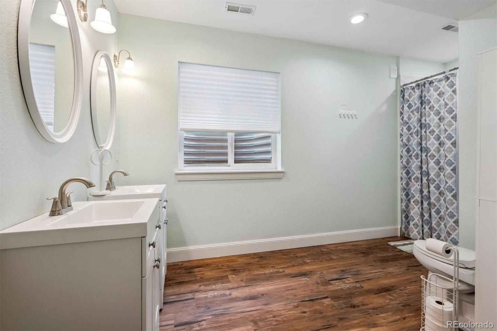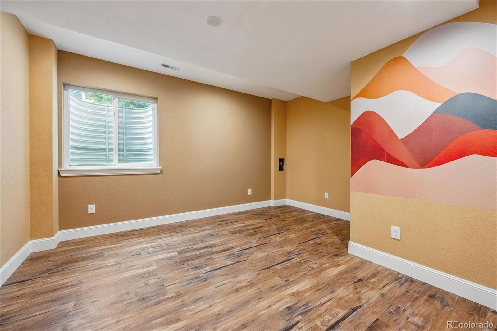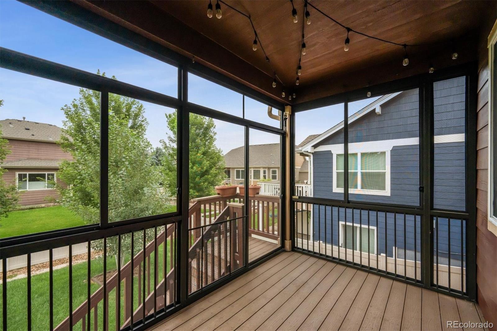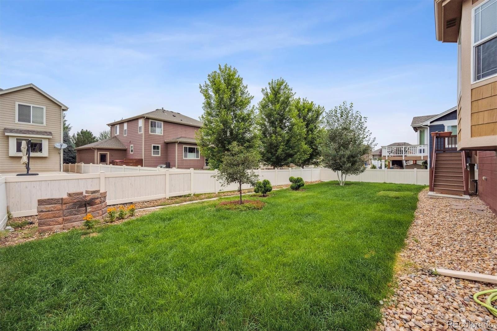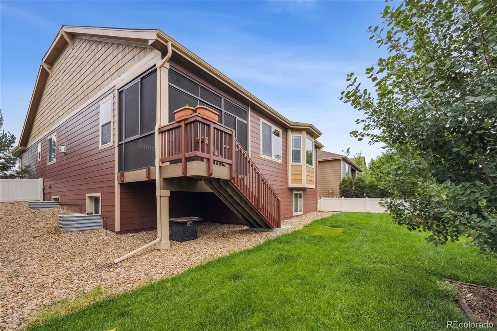Find us on...
Dashboard
- 5 Beds
- 5 Baths
- 3,543 Sqft
- .16 Acres
New Search X
5520 Pinto Street
MOTIVATED SELLER! NEW PRICE! LET'S TALK INCENTIVES!! Step into comfort and style in this beautifully maintained ranch-style home featuring fresh exterior and interior paint, newly painted baseboards and banisters, and brand-new carpet throughout. The spacious main level is anchored by a welcoming gas fireplace with a gorgeous mantle, creating a perfect gathering spot in the heart of the home. Enjoy cooking in the chef’s kitchen with granite countertops, chocolate brown cabinetry, GE black appliances, including a double oven gas range, and a brand-new Samsung refrigerator. There is a convenient pantry and additional half bath, along with a mudroom that leads directly into the laundry area and offers a pass-through to the primary suite. This expansive suite features a new ceiling fan, large walk-in closet, and a luxurious five-piece bath with dual sinks and a private water closet. The thoughtfully designed layout also includes two secondary front-facing bedrooms with a full bath and single vanity, ideal for guests, family, or a home office setup. The fully finished basement offers endless flexibility, boasting luxury wood-look vinyl flooring, a wet bar area with a built-in wine fridge, and ample room for movie nights, games, a home gym, another possible office area, or playroom space. Two more bedrooms are located downstairs, one with a private three-quarter bath, plus a newly added, oversized three-quarter bath with double sinks, perfect for more guests or multi-generational living. Outside, enjoy the serenity of your private backyard with mature peach and cherry trees, a freshly stained and enclosed side deck, and a full irrigation system with multiple zones, drips, and misters for easy maintenance. A brand-new 50-gallon hot water heater and passive radon mitigation system add peace of mind. Located just across from Bella Rosa Golf and an additional 18-hole course off Colorado Boulevard, this home is a rare blend of comfort, convenience, and thoughtful upgrades.
Listing Office: Kentwood Real Estate City Properties 
Essential Information
- MLS® #6652074
- Price$625,000
- Bedrooms5
- Bathrooms5.00
- Full Baths2
- Half Baths1
- Square Footage3,543
- Acres0.16
- Year Built2015
- TypeResidential
- Sub-TypeSingle Family Residence
- StyleContemporary
- StatusPending
Community Information
- Address5520 Pinto Street
- SubdivisionMoore Farm
- CityFrederick
- CountyWeld
- StateCO
- Zip Code80504
Amenities
- AmenitiesGolf Course, Pool
- Parking Spaces2
- # of Garages2
- ViewGolf Course
Interior
- HeatingForced Air
- CoolingCentral Air
- FireplaceYes
- # of Fireplaces1
- FireplacesGas, Gas Log, Great Room
- StoriesOne
Interior Features
Ceiling Fan(s), Eat-in Kitchen, Five Piece Bath, Granite Counters, High Ceilings, Kitchen Island, Open Floorplan, Pantry, Primary Suite, Radon Mitigation System, Vaulted Ceiling(s), Walk-In Closet(s), Wet Bar
Appliances
Cooktop, Dishwasher, Disposal, Double Oven, Dryer, Microwave, Oven, Refrigerator, Washer
Exterior
- Exterior FeaturesGarden, Private Yard
- Lot DescriptionIrrigated
- RoofComposition
- FoundationSlab
Windows
Double Pane Windows, Window Coverings
School Information
- DistrictSt. Vrain Valley RE-1J
- ElementaryLegacy
- MiddleCoal Ridge
- HighFrederick
Additional Information
- Date ListedJuly 18th, 2025
Listing Details
Kentwood Real Estate City Properties
 Terms and Conditions: The content relating to real estate for sale in this Web site comes in part from the Internet Data eXchange ("IDX") program of METROLIST, INC., DBA RECOLORADO® Real estate listings held by brokers other than RE/MAX Professionals are marked with the IDX Logo. This information is being provided for the consumers personal, non-commercial use and may not be used for any other purpose. All information subject to change and should be independently verified.
Terms and Conditions: The content relating to real estate for sale in this Web site comes in part from the Internet Data eXchange ("IDX") program of METROLIST, INC., DBA RECOLORADO® Real estate listings held by brokers other than RE/MAX Professionals are marked with the IDX Logo. This information is being provided for the consumers personal, non-commercial use and may not be used for any other purpose. All information subject to change and should be independently verified.
Copyright 2025 METROLIST, INC., DBA RECOLORADO® -- All Rights Reserved 6455 S. Yosemite St., Suite 500 Greenwood Village, CO 80111 USA
Listing information last updated on December 11th, 2025 at 8:03pm MST.

