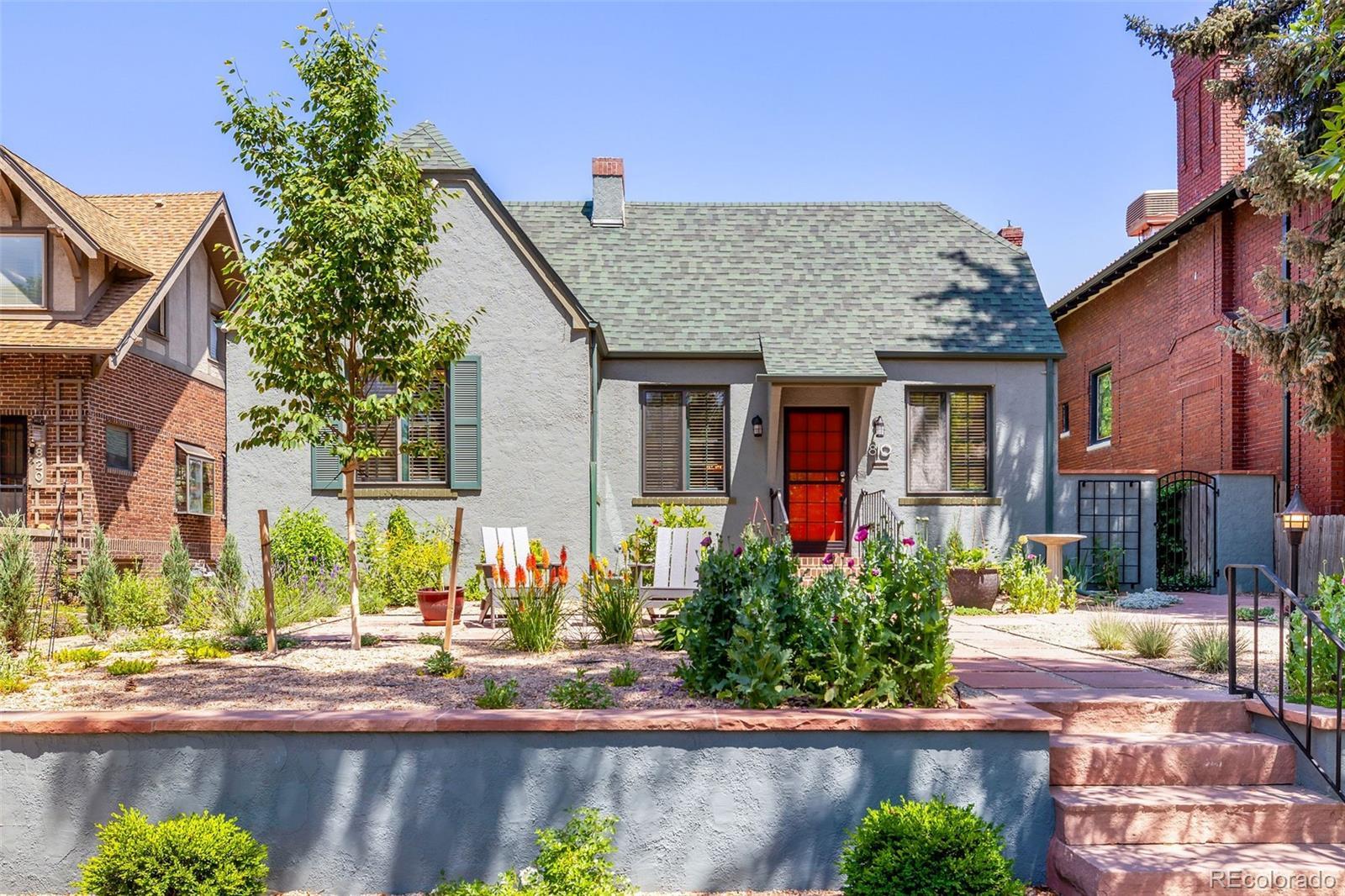Find us on...
Dashboard
- 3 Beds
- 2 Baths
- 2,217 Sqft
- .14 Acres
New Search X
810 Milwaukee Street
Exquisite gardens surround this classic Tudor-style home in a prime Congress Park location. Built in 1925, original architectural elements seamlessly blend with a timeless sophistication, the past and present coexisting in harmony. Rich in character with a fresh, modern style, the sun-filled interior is accented by beautiful hardwood floors, custom built-ins, updated kitchen and baths, handsome light fixtures, plus light and bright paint colors. Warm and welcoming, the living room is highlighted by a unique cove and tray ceiling, as well as an attractive classic Batchelder tile fireplace, flanked by arched built-in shelving. Through an arched doorway you find the dining room featuring built-in cabinetry with access to the incredible outdoor patio. Both rooms offer huge windows, illuminating the space. The updated well-equipped kitchen is adorned with custom white cabinetry, stainless steel appliances and a farmhouse sink. Three bedrooms, including the primary, and a newer 4-piece full bath reside on the main floor. The inviting lower level includes a spacious rec room, three-quarter bath, laundry and storage. A wonderful home, complete with 2-car garage, and perfect for indoor/outdoor living. Entertain on the enchanting patio in the gorgeous, private back yard, and enjoy easy access to nearby parks, Denver Botanic Gardens, as well as the world-class dining and shopping of Cherry Creek.
Listing Office: Kentwood Real Estate DTC, LLC 
Essential Information
- MLS® #6674213
- Price$1,050,000
- Bedrooms3
- Bathrooms2.00
- Full Baths1
- Square Footage2,217
- Acres0.14
- Year Built1925
- TypeResidential
- Sub-TypeSingle Family Residence
- StatusPending
Community Information
- Address810 Milwaukee Street
- SubdivisionCongress Park
- CityDenver
- CountyDenver
- StateCO
- Zip Code80206
Amenities
- Parking Spaces2
- # of Garages2
Interior
- HeatingHot Water
- CoolingAttic Fan
- FireplaceYes
- # of Fireplaces1
- FireplacesLiving Room
- StoriesOne
Interior Features
Built-in Features, Walk-In Closet(s)
Appliances
Cooktop, Dishwasher, Oven, Range Hood, Refrigerator
Exterior
- Exterior FeaturesGarden, Private Yard
- Lot DescriptionLevel
- RoofComposition
School Information
- DistrictDenver 1
- ElementaryTeller
- MiddleMorey
- HighEast
Additional Information
- Date ListedJuly 8th, 2025
- ZoningU-SU-C
Listing Details
 Kentwood Real Estate DTC, LLC
Kentwood Real Estate DTC, LLC
 Terms and Conditions: The content relating to real estate for sale in this Web site comes in part from the Internet Data eXchange ("IDX") program of METROLIST, INC., DBA RECOLORADO® Real estate listings held by brokers other than RE/MAX Professionals are marked with the IDX Logo. This information is being provided for the consumers personal, non-commercial use and may not be used for any other purpose. All information subject to change and should be independently verified.
Terms and Conditions: The content relating to real estate for sale in this Web site comes in part from the Internet Data eXchange ("IDX") program of METROLIST, INC., DBA RECOLORADO® Real estate listings held by brokers other than RE/MAX Professionals are marked with the IDX Logo. This information is being provided for the consumers personal, non-commercial use and may not be used for any other purpose. All information subject to change and should be independently verified.
Copyright 2025 METROLIST, INC., DBA RECOLORADO® -- All Rights Reserved 6455 S. Yosemite St., Suite 500 Greenwood Village, CO 80111 USA
Listing information last updated on October 11th, 2025 at 7:48am MDT.







































