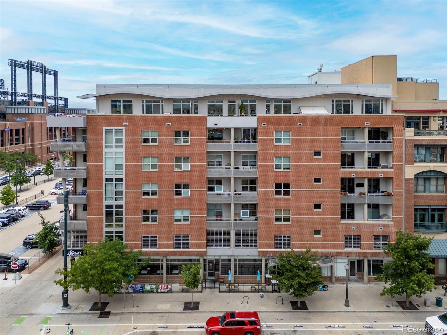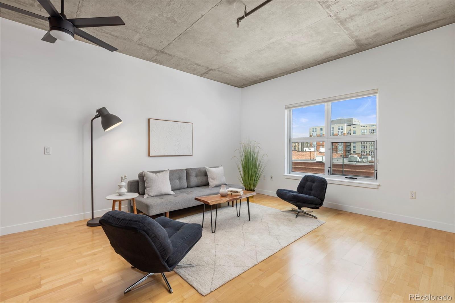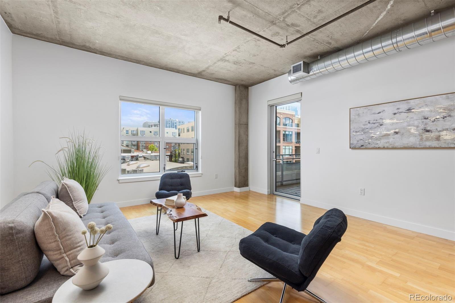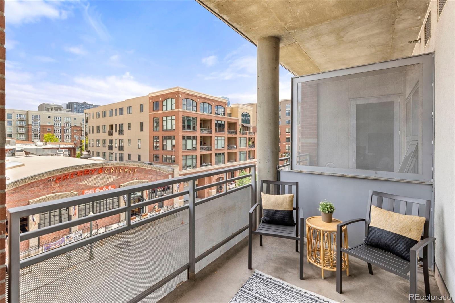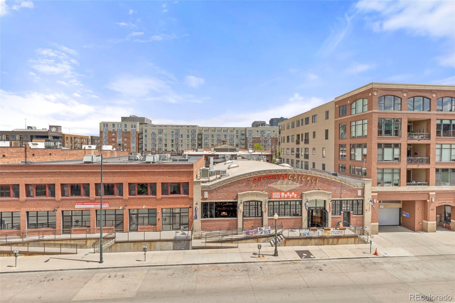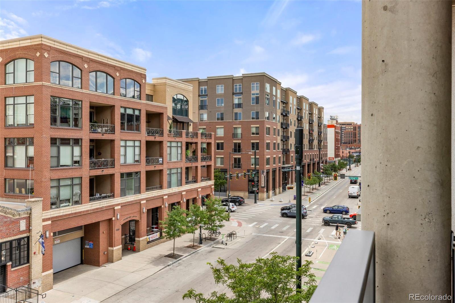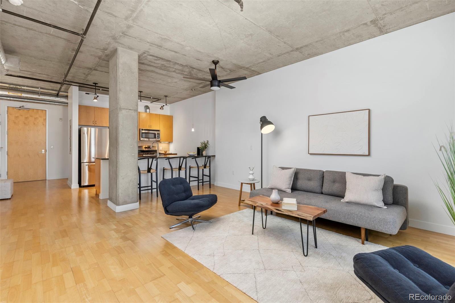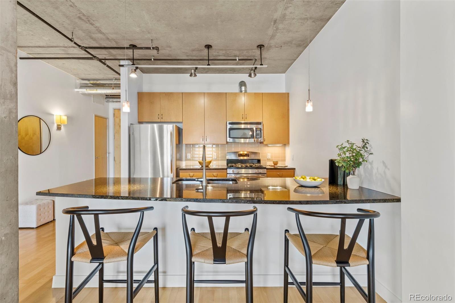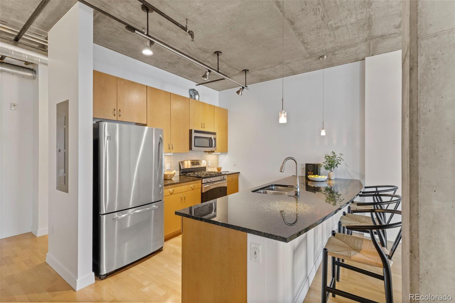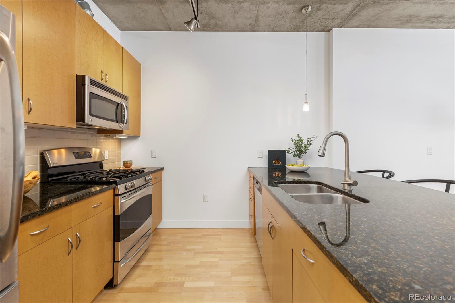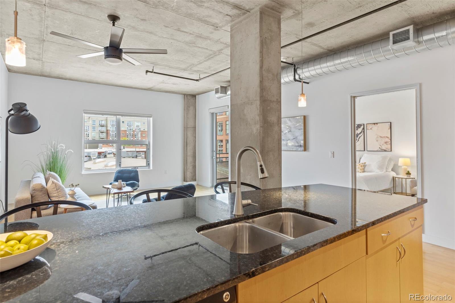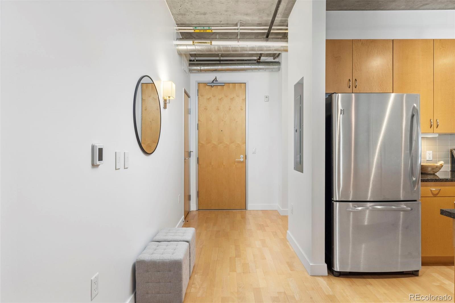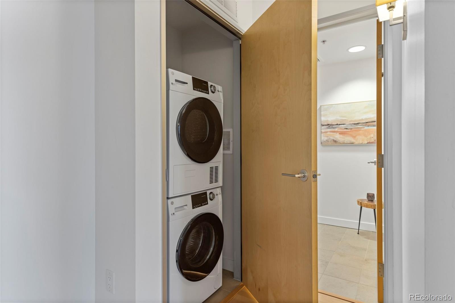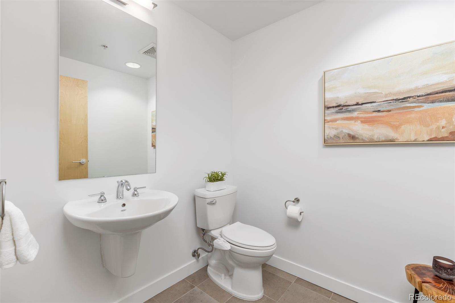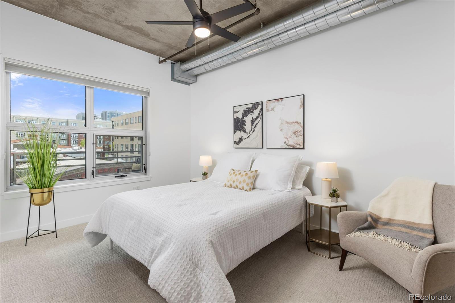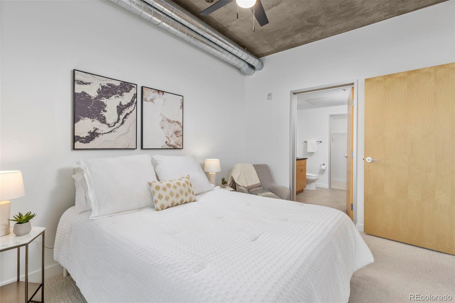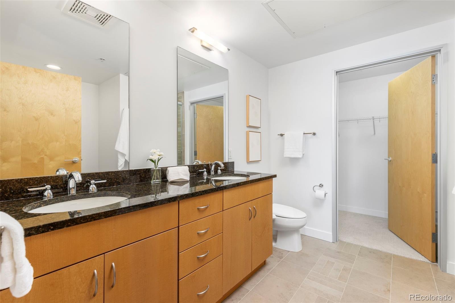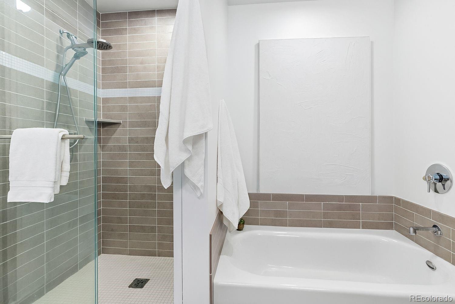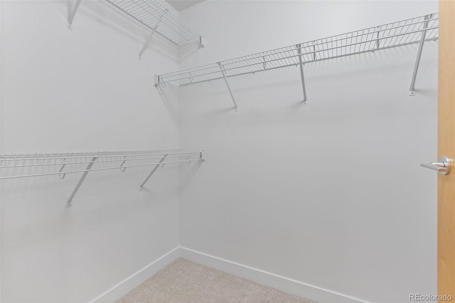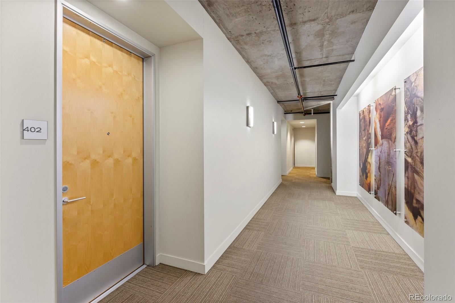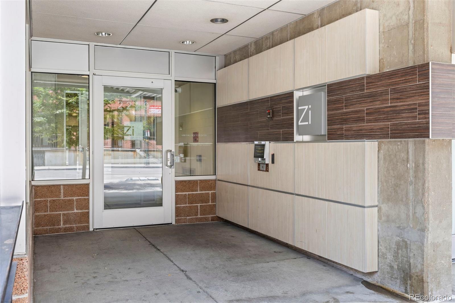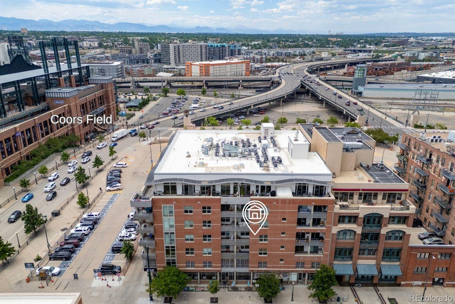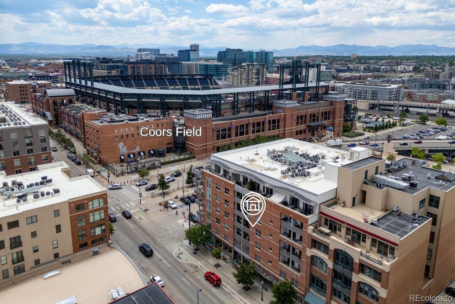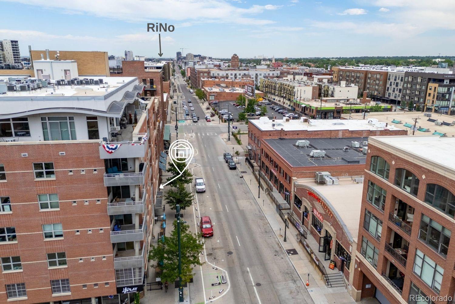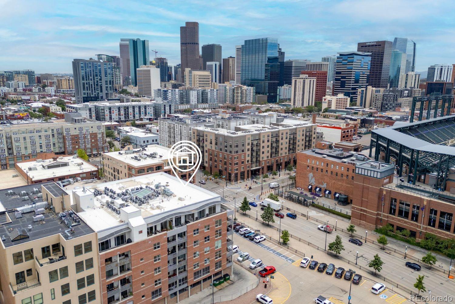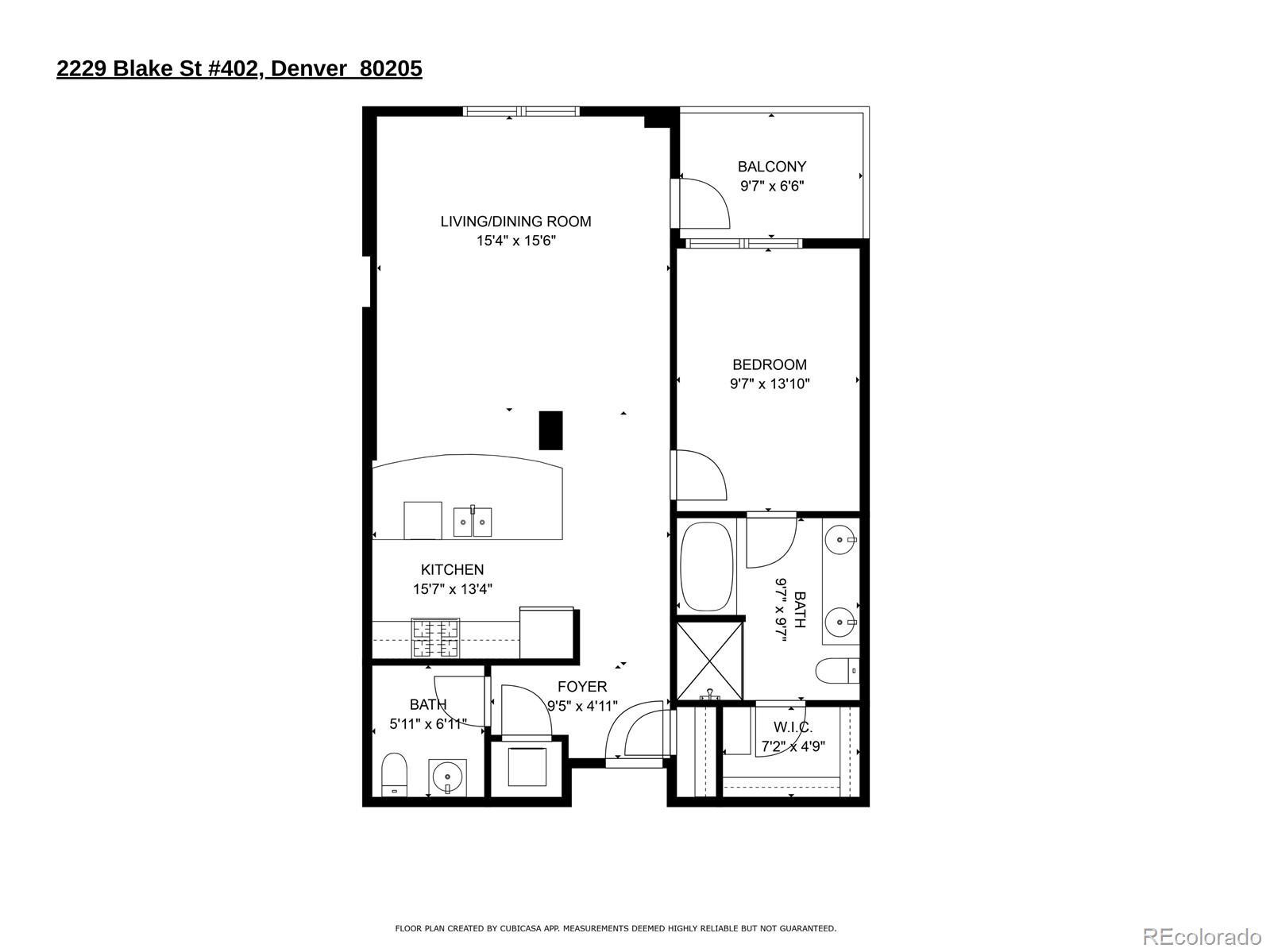Find us on...
Dashboard
- $425k Price
- 1 Bed
- 2 Baths
- 917 Sqft
New Search X
2229 Blake Street 402
Welcome to Zi Lofts, a modern urban retreat in the heart of Denver’s Ballpark/LoDo neighborhood, offering sleek finishes and an industrial vibe with concrete ceilings, exposed ductwork, and wood flooring in the main living areas. Located on the 4th floor, this spacious one-bedroom, two-bathroom condo features an east-facing covered balcony. Guests will appreciate the convenient half bath near the entry, while the owner's private bedroom includes an en-suite full bath and a generous walk-in closet. A newer in-unit washer and dryer make laundry an easy chore. The open-concept kitchen features a gas range, ample bar seating, and flows into the living and dining area. Recent upgrades include soft-neutral white paint, modern ceiling fans, a smart thermostat, USB outlets at the bar, and dimmer switches. A large 6’ x 6’ x 9’ storage unit just down the hall is perfect for bikes, skis, and seasonal gear. The condo also includes a reserved parking space in the secure first-floor garage. This pet-friendly complex offers affordable HOA dues that cover gas, heat, water, trash, recycling, and enhanced building security. All just steps from Coors Field, Union Station, top-rated restaurants, nightlife, and with RiNo just down the street. Easy access to I-25/I-70 with nearby light rail access to the airport makes this the ultimate “lock-and-leave” home base in the city.
Listing Office: RE/MAX Elevate 
Essential Information
- MLS® #6682297
- Price$425,000
- Bedrooms1
- Bathrooms2.00
- Full Baths1
- Half Baths1
- Square Footage917
- Acres0.00
- Year Built2007
- TypeResidential
- Sub-TypeCondominium
- StyleLoft
- StatusActive
Community Information
- Address2229 Blake Street 402
- SubdivisionBallpark
- CityDenver
- CountyDenver
- StateCO
- Zip Code80205
Amenities
- AmenitiesSecurity
- Parking Spaces1
- # of Garages1
- ViewCity
Utilities
Cable Available, Electricity Available, Internet Access (Wired), Phone Available
Parking
Exterior Access Door, Lighted, Smart Garage Door
Interior
- HeatingForced Air
- CoolingCentral Air
- StoriesOne
Interior Features
Ceiling Fan(s), Elevator, High Ceilings, Open Floorplan, Walk-In Closet(s)
Appliances
Dishwasher, Dryer, Microwave, Refrigerator, Washer
Exterior
- Exterior FeaturesBalcony
- RoofOther
School Information
- DistrictDenver 1
- ElementaryUniversity Preparatory School
- MiddleWhittier E-8
- HighEast
Additional Information
- Date ListedJuly 17th, 2025
- ZoningR-MU-30
Listing Details
 RE/MAX Elevate
RE/MAX Elevate
 Terms and Conditions: The content relating to real estate for sale in this Web site comes in part from the Internet Data eXchange ("IDX") program of METROLIST, INC., DBA RECOLORADO® Real estate listings held by brokers other than RE/MAX Professionals are marked with the IDX Logo. This information is being provided for the consumers personal, non-commercial use and may not be used for any other purpose. All information subject to change and should be independently verified.
Terms and Conditions: The content relating to real estate for sale in this Web site comes in part from the Internet Data eXchange ("IDX") program of METROLIST, INC., DBA RECOLORADO® Real estate listings held by brokers other than RE/MAX Professionals are marked with the IDX Logo. This information is being provided for the consumers personal, non-commercial use and may not be used for any other purpose. All information subject to change and should be independently verified.
Copyright 2025 METROLIST, INC., DBA RECOLORADO® -- All Rights Reserved 6455 S. Yosemite St., Suite 500 Greenwood Village, CO 80111 USA
Listing information last updated on August 18th, 2025 at 10:18pm MDT.

