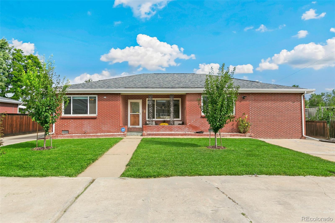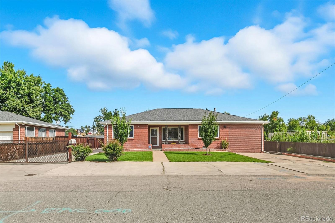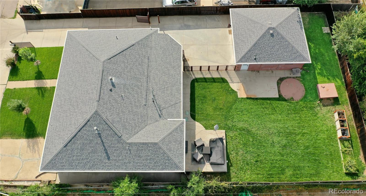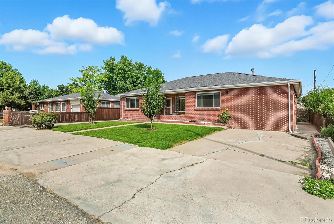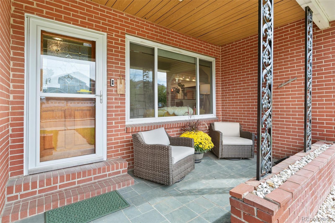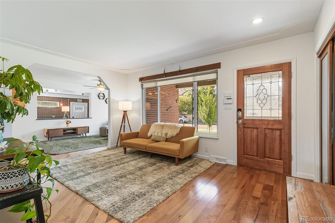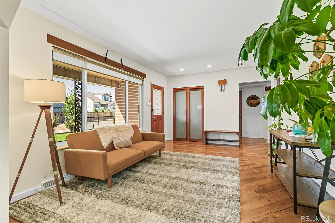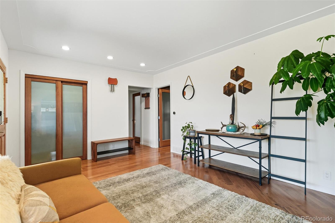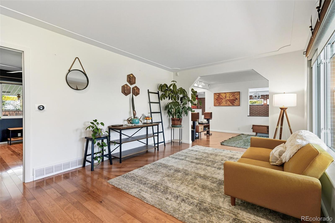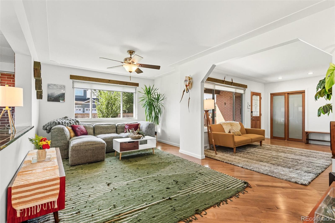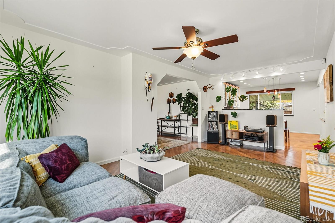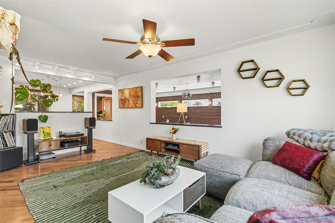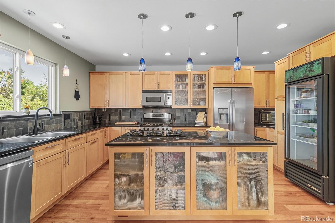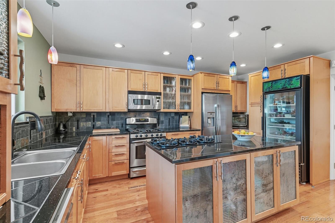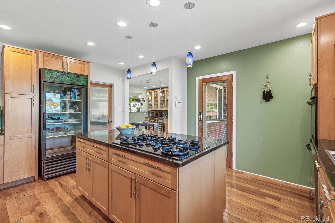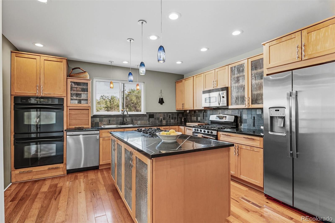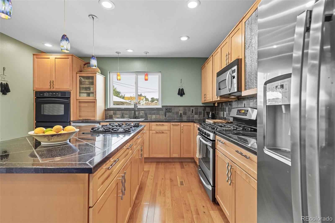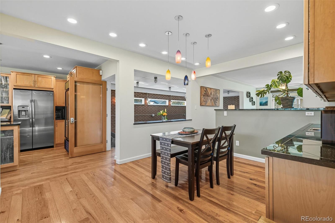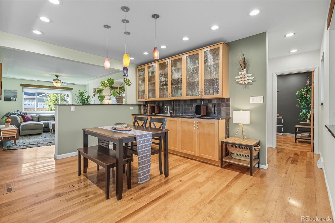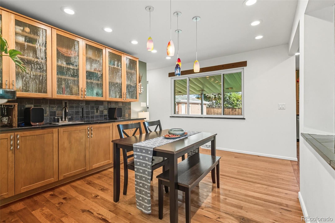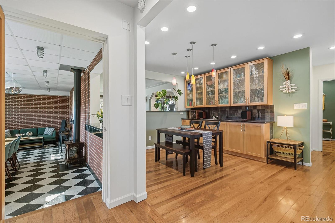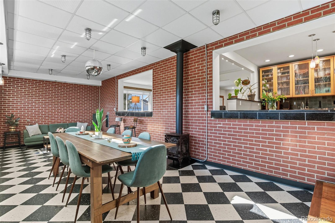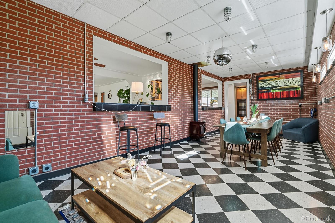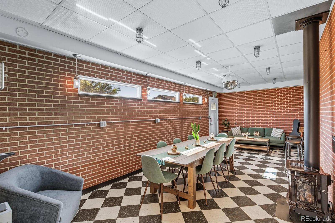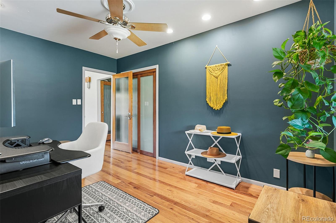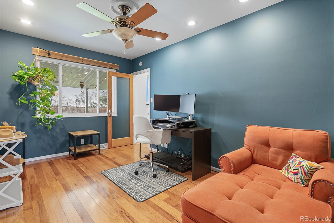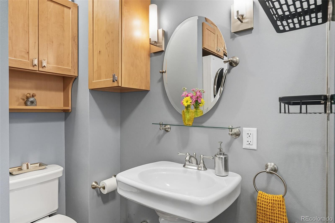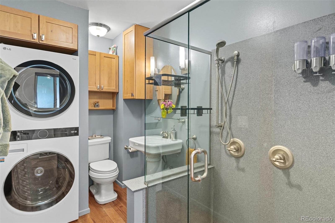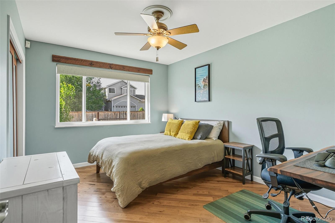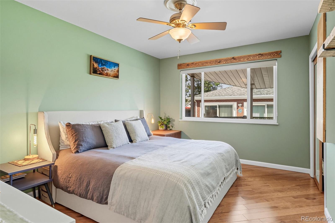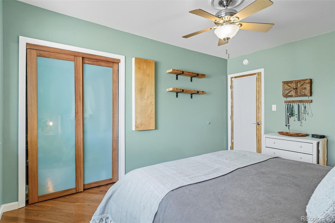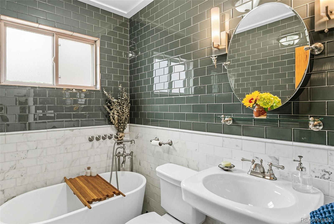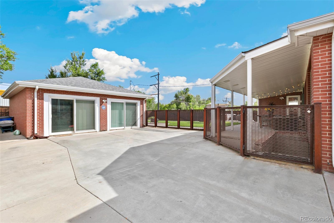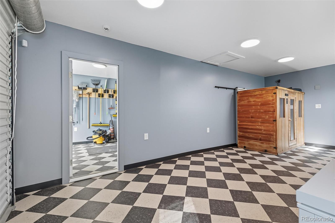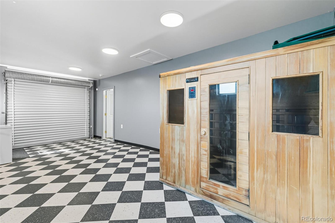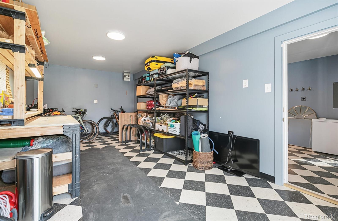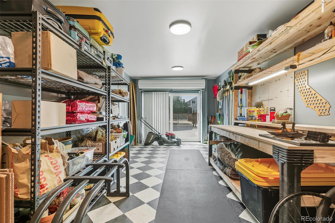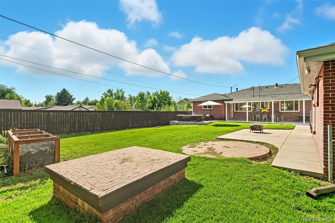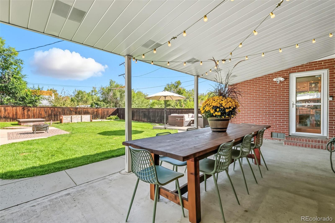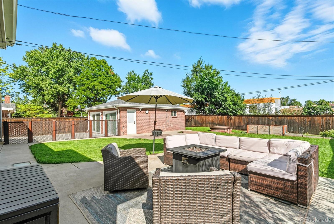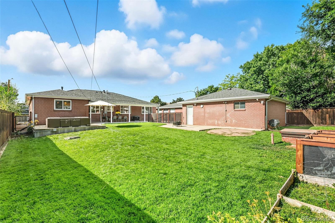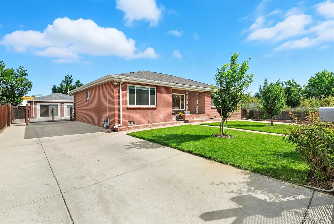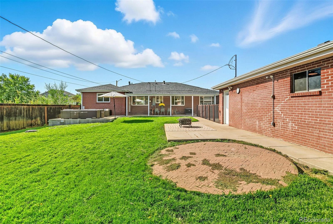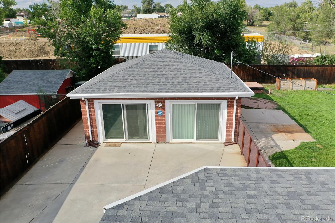Find us on...
Dashboard
- 3 Beds
- 2 Baths
- 1,862 Sqft
- .26 Acres
New Search X
3121 W 63rd Avenue
Beautifully Remodeled All-Brick Ranch in Denver and a $9,600 RATE BUY DOWN available! This brick ranch blends timeless character with modern upgrades. Discover newer hardwood floors and a thoughtfully designed kitchen that’s an entertainer’s dream. The chef-inspired kitchen features recessed lighting, custom hand-blown pendant lights, a spacious island with gas cooktop, freestanding 30' range, separate double ovens, granite countertops, cozy eat-in area, and a stone-and-glass backsplash. A true commercial-style setup, it’s perfectly equipped to host family & friends. Adding to the entertaining appeal, just off the kitchen is a spectacular bonus room with exposed brick walls—an inviting space perfect for larger gatherings, dinner parties, or simply expanding your dining & hosting capabilities. The home offers 3 bedrooms, each with generous closets & custom shelving. Two feature ceiling fans with gorgeous custom glass doors, while the 3rd bedroom is currently styled as a home office. The main bath is a spa-like retreat with a freestanding tub, marble floors, marble wall tile, and a glass-tile shower. The 2nd bath includes an oversized European-style glass shower with a full-size washer and dryer. Enjoy Colorado living in the amazing fully fenced backyard—ideal for barbecues, gatherings, and play. The detached two-car garage is a standout, with detachable glass sliding doors, rolling steel vehicle doors, & additional space that includes a dry sauna & tanning bed. Smart-home features include extensive security & automation equipment, exterior Ring cameras & lighting, and Schlage remote keyless entry for the garage, basement, & exterior doors—all manageable from your phone add peace of mind. Perfectly located, this home is walking distance to the B-Line Westminster Station & G-Line Clear Creek Federal Station, with access to 3 local bike paths connecting to destinations across the metro area.
Listing Office: Kentwood Real Estate DTC, LLC 
Essential Information
- MLS® #6682547
- Price$665,000
- Bedrooms3
- Bathrooms2.00
- Square Footage1,862
- Acres0.26
- Year Built1970
- TypeResidential
- Sub-TypeSingle Family Residence
- StyleUrban Contemporary
- StatusActive
Community Information
- Address3121 W 63rd Avenue
- SubdivisionBerkley
- CityDenver
- CountyAdams
- StateCO
- Zip Code80221
Amenities
- Parking Spaces2
- # of Garages2
Parking
220 Volts, Concrete, Dry Walled, Exterior Access Door, Finished Garage, Floor Coating, Heated Garage, Insulated Garage, Lighted, Oversized, Storage
Interior
- HeatingForced Air, Wood Stove
- CoolingCentral Air
- FireplaceYes
- # of Fireplaces1
- StoriesOne
Interior Features
Breakfast Bar, Built-in Features, Ceiling Fan(s), Eat-in Kitchen, Granite Counters, Kitchen Island, No Stairs, Open Floorplan, Pantry, Primary Suite, Smoke Free
Appliances
Convection Oven, Cooktop, Dishwasher, Disposal, Double Oven, Dryer, Gas Water Heater, Microwave, Oven, Range, Refrigerator, Self Cleaning Oven, Sump Pump, Washer
Fireplaces
Family Room, Free Standing, Gas Log, Recreation Room
Exterior
- RoofShingle
- FoundationBlock
Exterior Features
Dog Run, Garden, Playground, Private Yard, Smart Irrigation
Lot Description
Irrigated, Landscaped, Level, Near Public Transit, Sprinklers In Front, Sprinklers In Rear
School Information
- DistrictWestminster Public Schools
- ElementaryHodgkins
- MiddleTennyson Knolls
- HighWestminster
Additional Information
- Date ListedSeptember 10th, 2025
- ZoningR-1-C
Listing Details
 Kentwood Real Estate DTC, LLC
Kentwood Real Estate DTC, LLC
 Terms and Conditions: The content relating to real estate for sale in this Web site comes in part from the Internet Data eXchange ("IDX") program of METROLIST, INC., DBA RECOLORADO® Real estate listings held by brokers other than RE/MAX Professionals are marked with the IDX Logo. This information is being provided for the consumers personal, non-commercial use and may not be used for any other purpose. All information subject to change and should be independently verified.
Terms and Conditions: The content relating to real estate for sale in this Web site comes in part from the Internet Data eXchange ("IDX") program of METROLIST, INC., DBA RECOLORADO® Real estate listings held by brokers other than RE/MAX Professionals are marked with the IDX Logo. This information is being provided for the consumers personal, non-commercial use and may not be used for any other purpose. All information subject to change and should be independently verified.
Copyright 2026 METROLIST, INC., DBA RECOLORADO® -- All Rights Reserved 6455 S. Yosemite St., Suite 500 Greenwood Village, CO 80111 USA
Listing information last updated on February 2nd, 2026 at 7:18pm MST.

