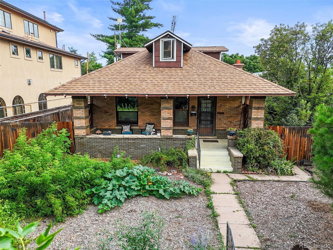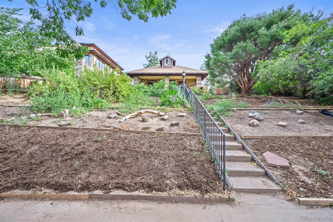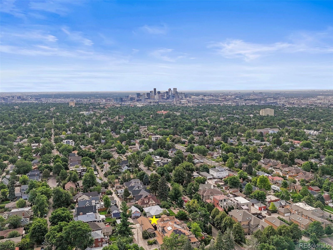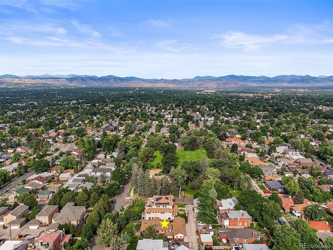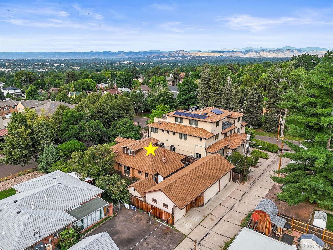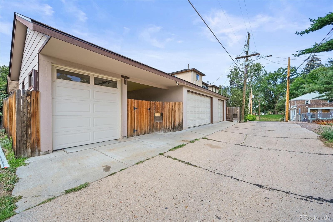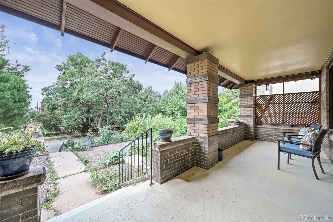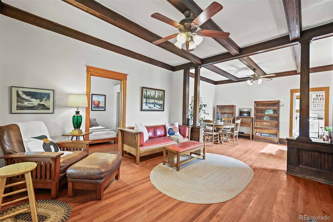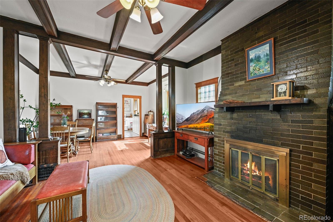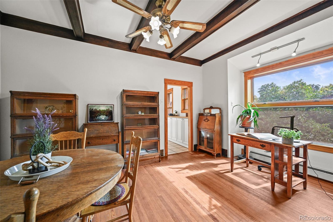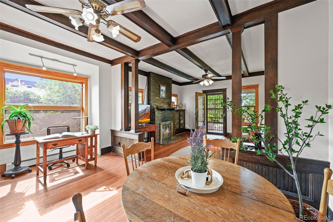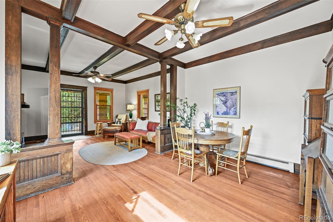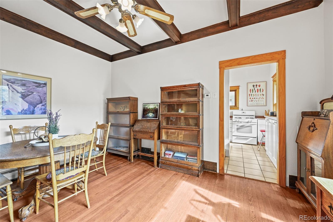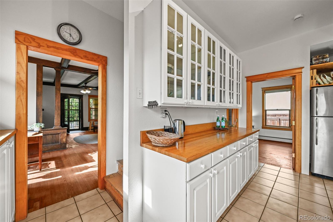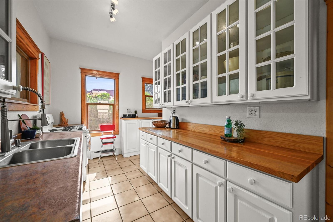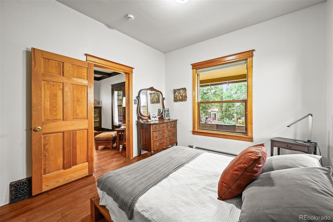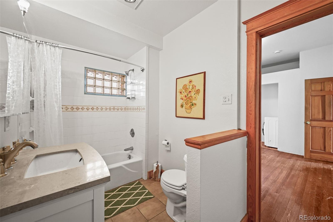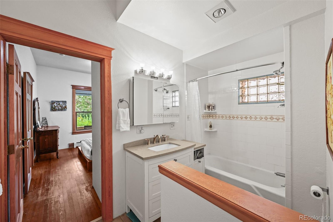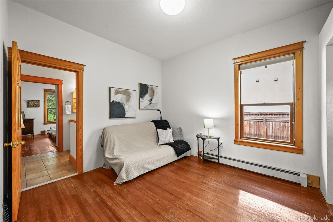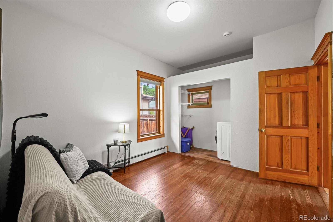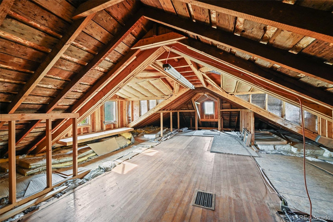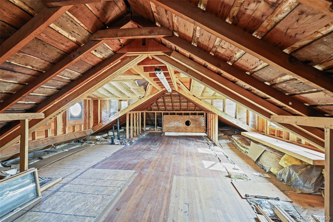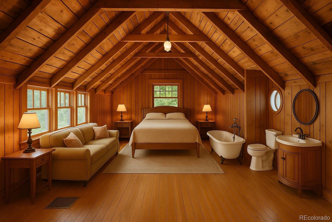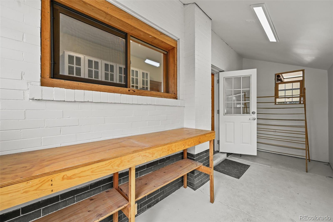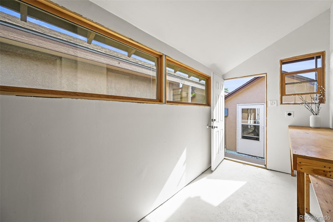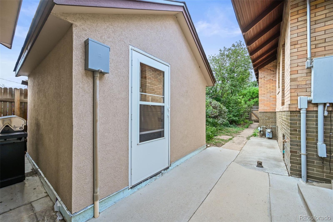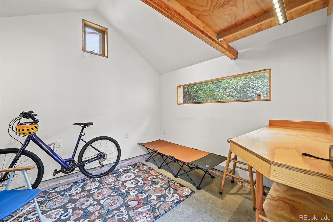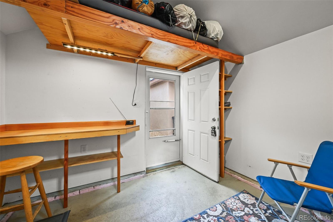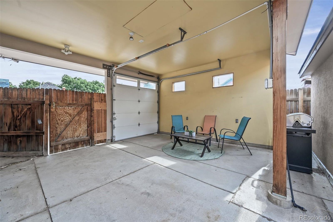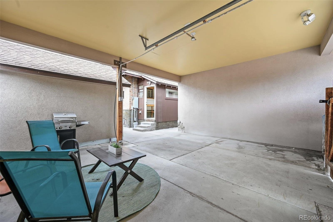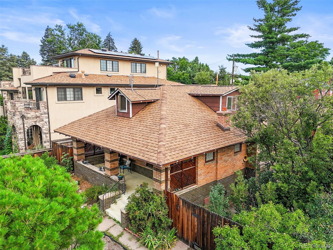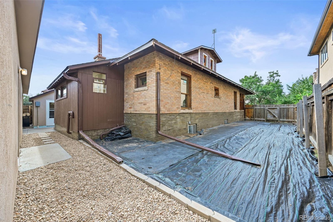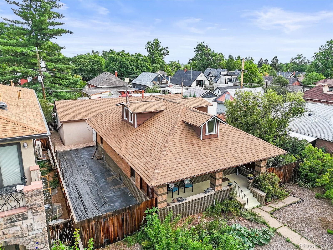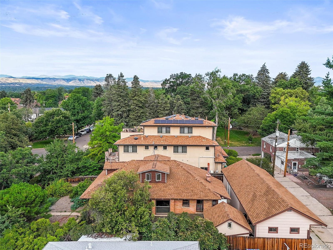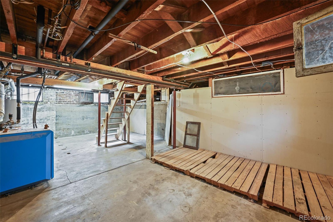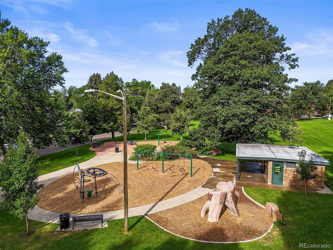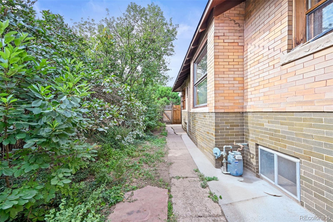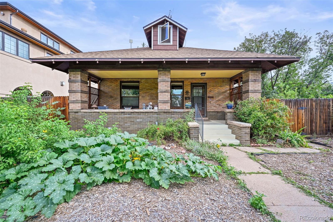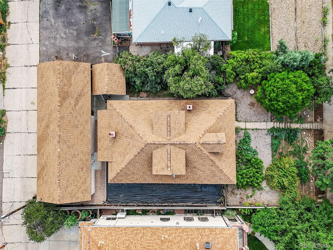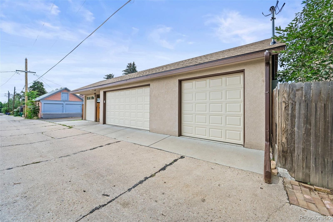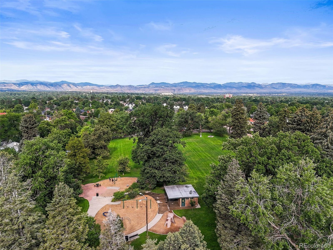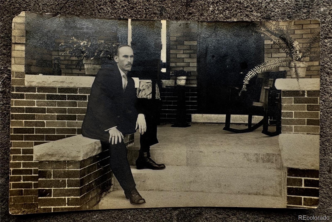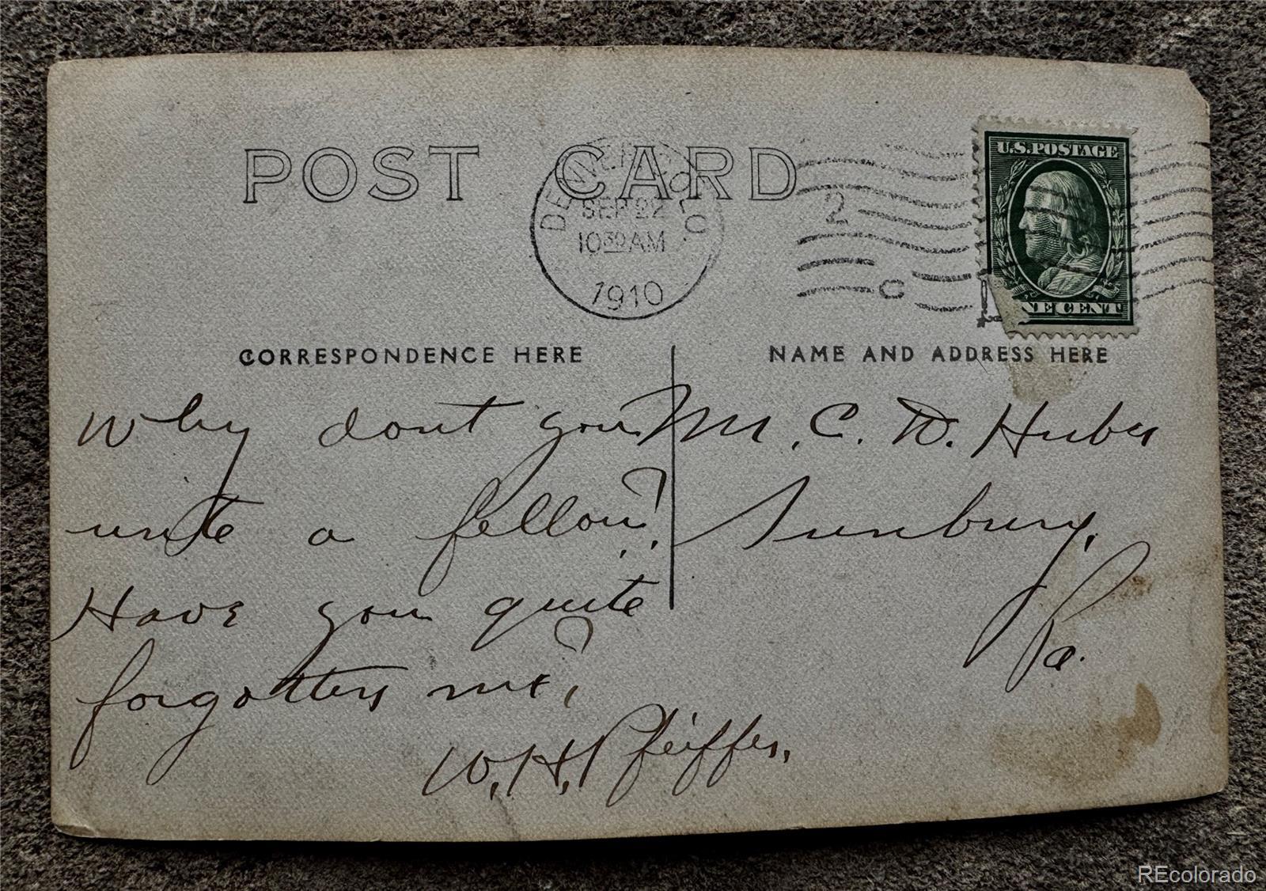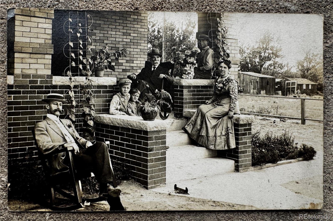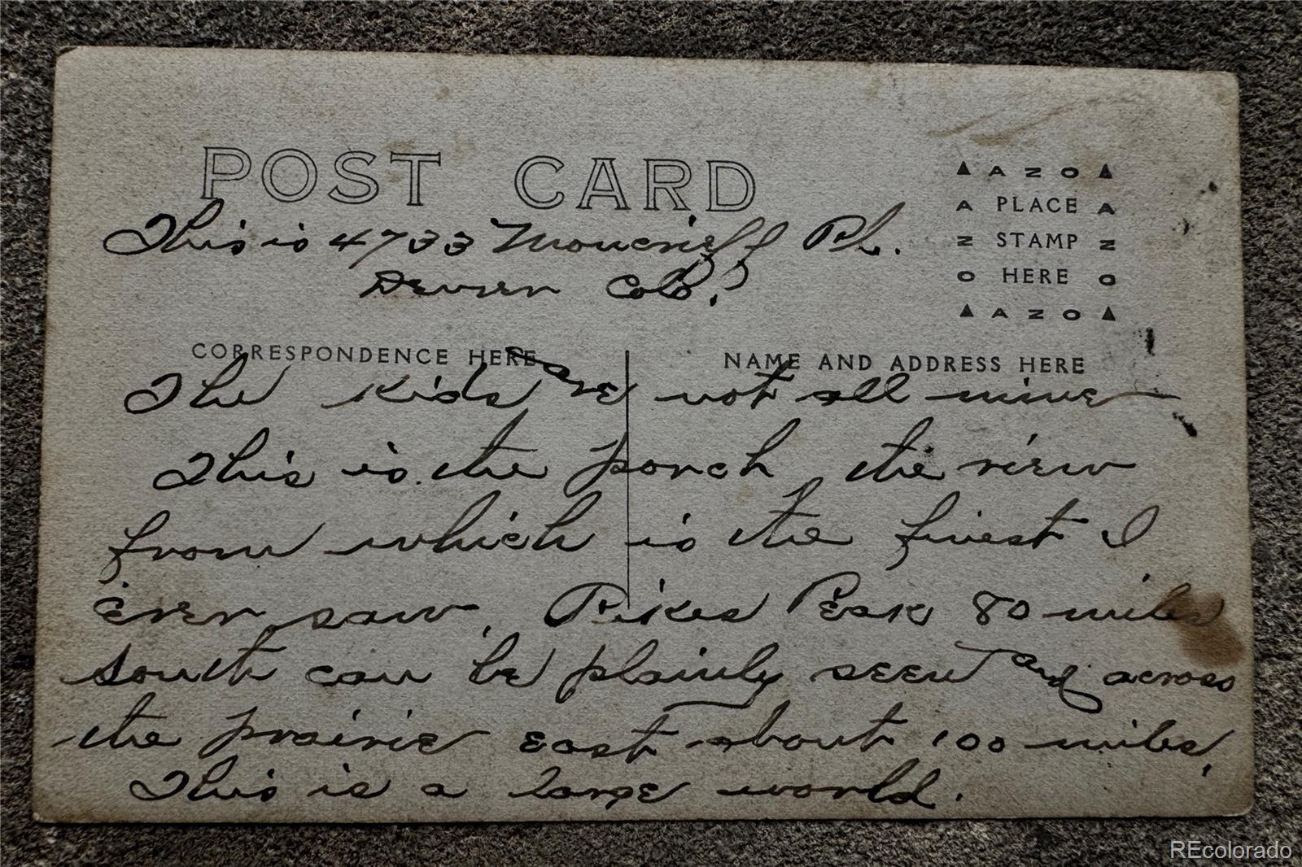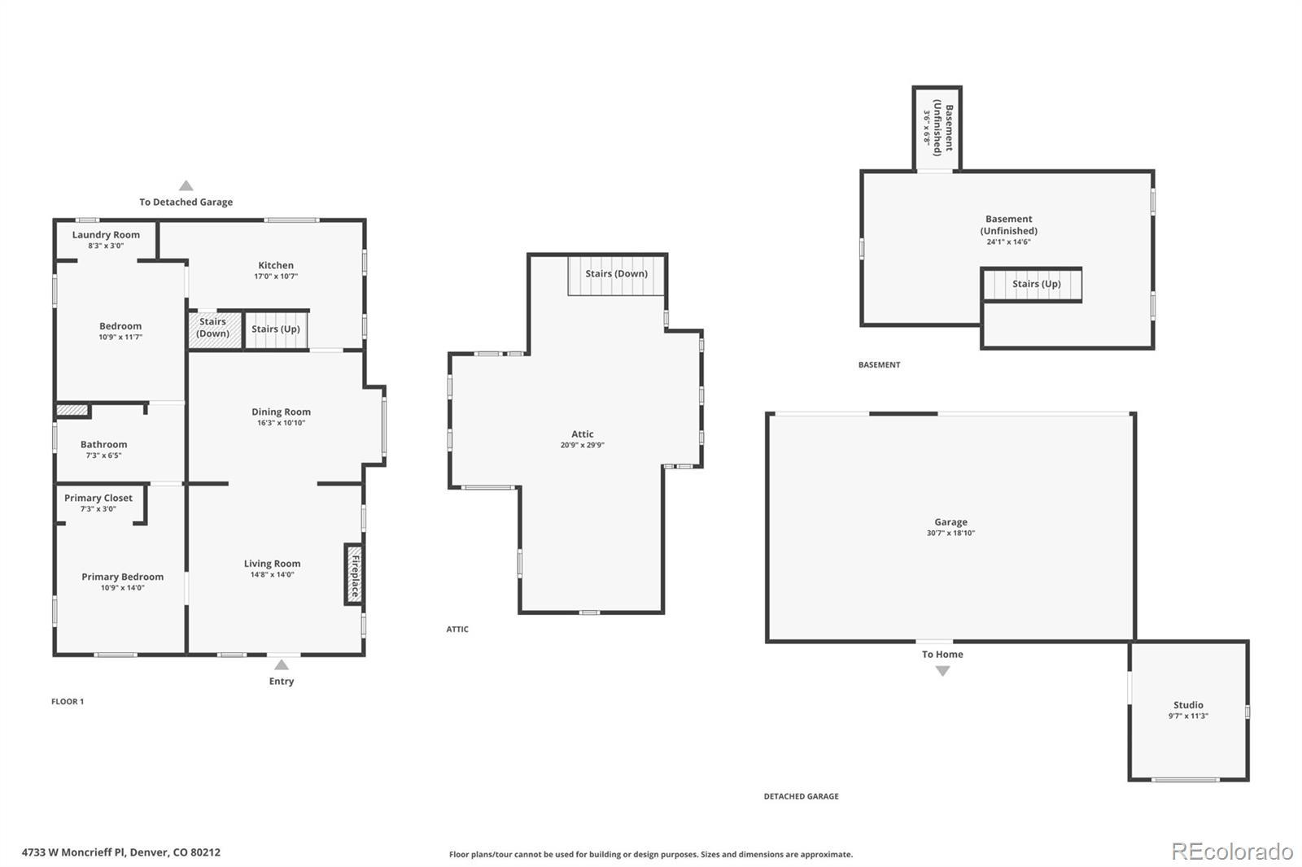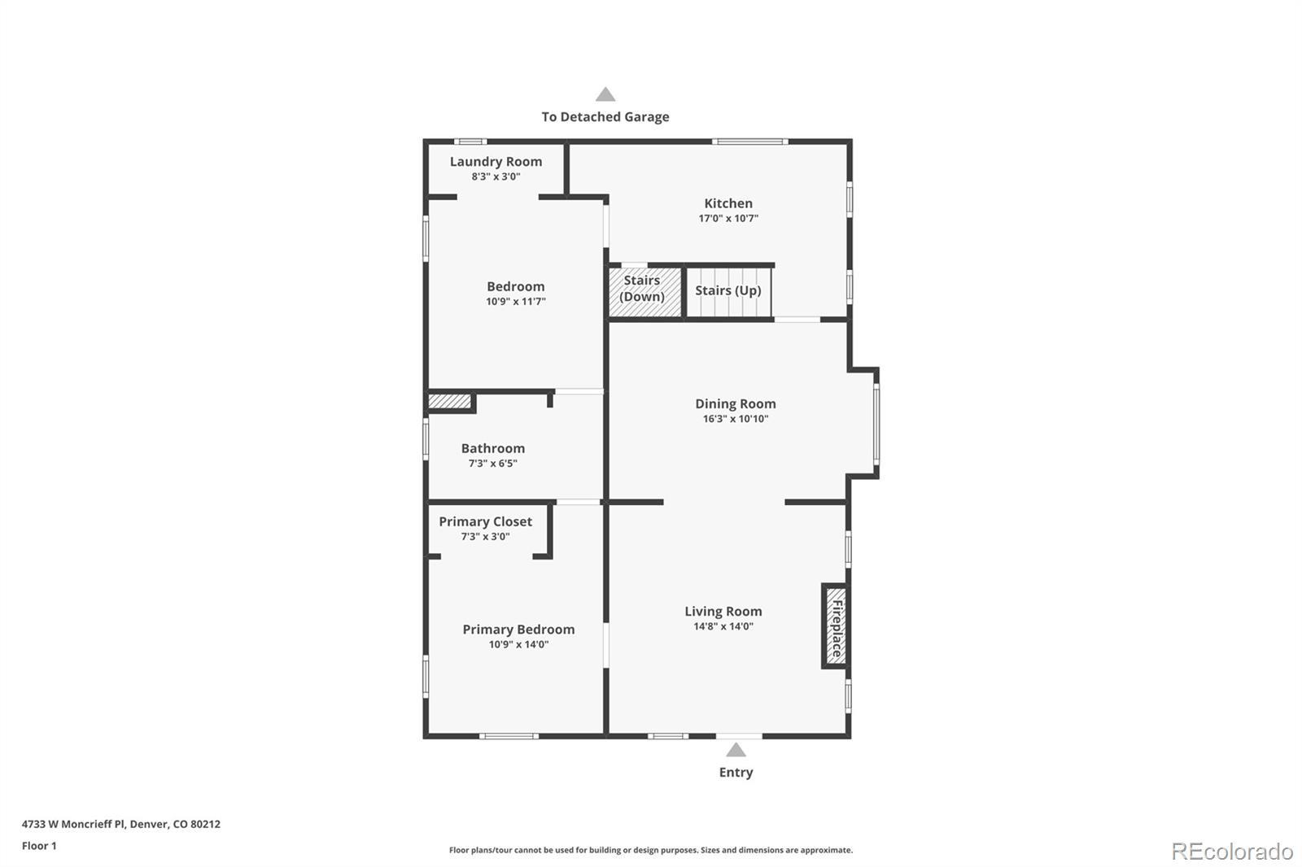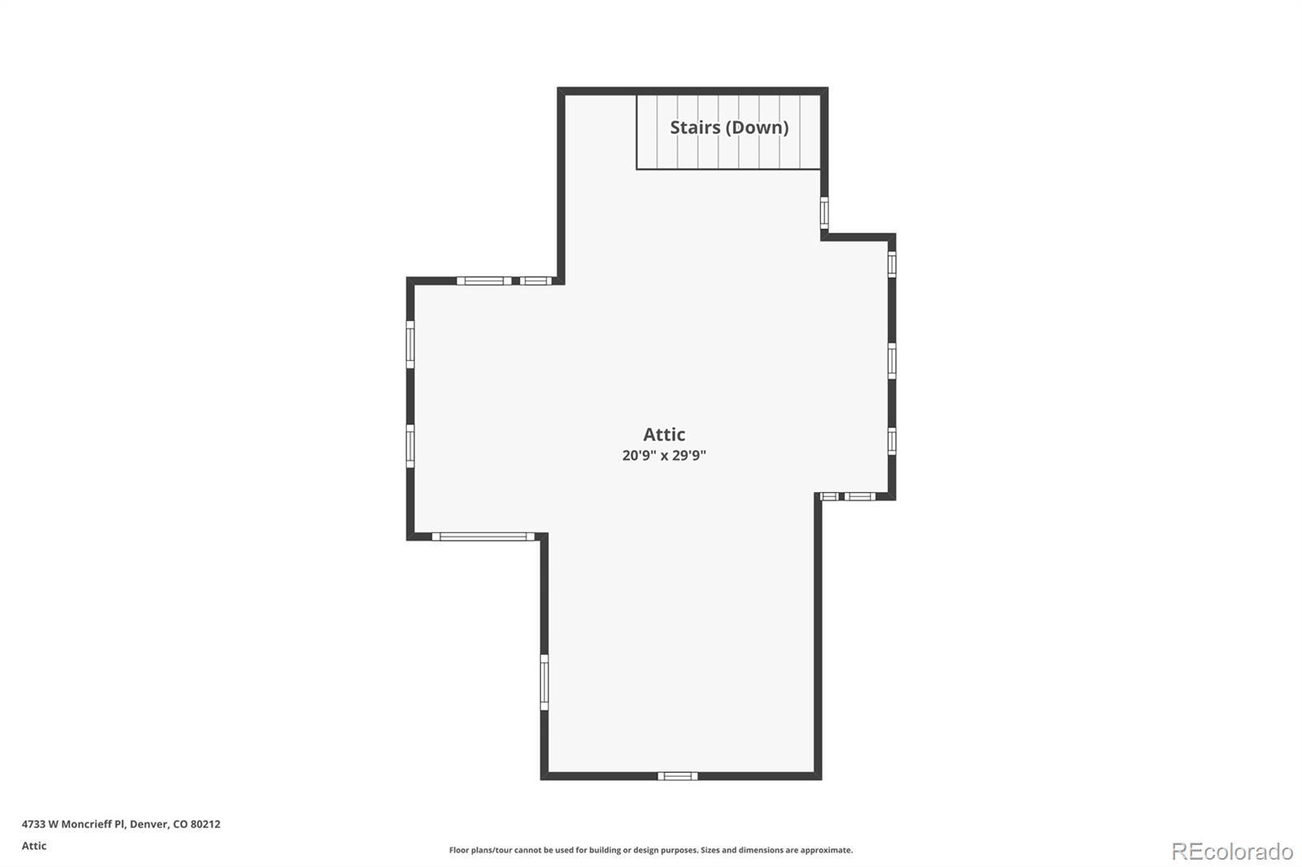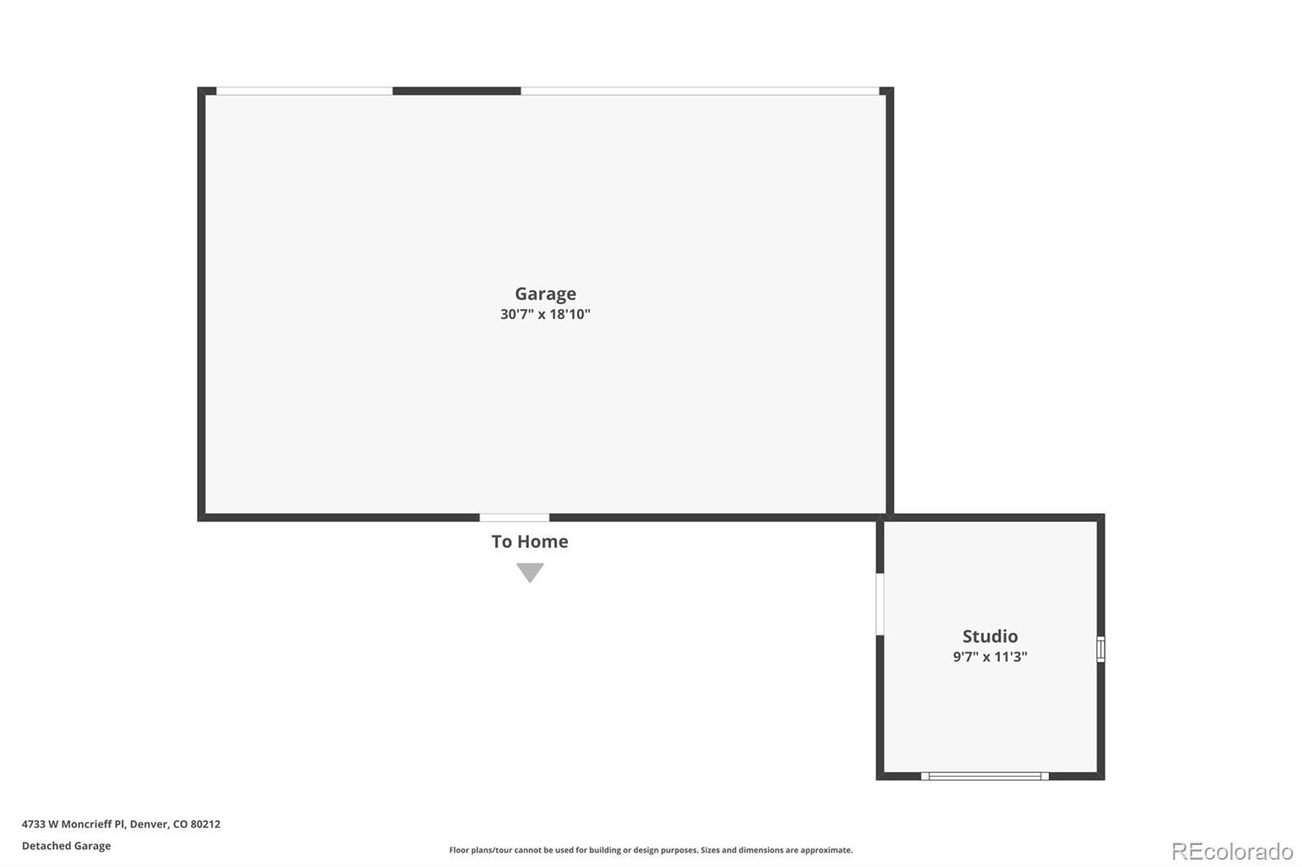Find us on...
Dashboard
- 2 Beds
- 1 Bath
- 1,088 Sqft
- .17 Acres
New Search X
4733 W Moncrieff Place
This classic bungalow in West Highlands is minutes from Downtown Denver. So much of the original craftsmanship, wood beams, original hardwood floors, classic wood burning fireplace, and timeless charm has been maintained. The main floor features a living room, dining room, kitchen, 2 bedrooms, 1 bathroom, laundry area, mudroom with 220, the Attic space is prepped for a bedroom and another bathroom, and the basement can be finished to fit your needs. Step outside to a custom Studio/Workshop/Office, Rare 4 car garage and carport! The garage is pre-plumbed for radiant heat. New roof, gutters, and water heater. All galvanized water pipes have been replaced, update sewer line with cleanout. This quiet, tree-lined street is right by Pferdesteller Park, conveniently located near Highlands Square, Sloans Lake, Tennyson Cultural District, Sunnyside shops on 44th Ave. Just minutes from Coors Field, Ball Arena, and Empower Field. This is your chance to own a piece of Denver History. This home was featured on a post card in 1910 with this message, “The kids are not all mine. This is the porch the view from which is the finest I ever saw. Pikes Peak 80 miles South can be plainly seen and across the prairies east about 100 miles. This is a large world” Check out the drone fly-through video. https://tinyurl.com/4733Moncrieff
Listing Office: eXp Realty, LLC 
Essential Information
- MLS® #6691570
- Price$800,000
- Bedrooms2
- Bathrooms1.00
- Full Baths1
- Square Footage1,088
- Acres0.17
- Year Built1906
- TypeResidential
- Sub-TypeSingle Family Residence
- StyleBungalow
- StatusActive
Community Information
- Address4733 W Moncrieff Place
- SubdivisionHighlands
- CityDenver
- CountyDenver
- StateCO
- Zip Code80212
Amenities
- Parking Spaces4
- # of Garages4
Utilities
Cable Available, Electricity Connected, Internet Access (Wired), Natural Gas Connected
Interior
- AppliancesOven, Refrigerator, Washer
- HeatingBaseboard, Radiant
- CoolingNone
- FireplaceYes
- # of Fireplaces1
- FireplacesGas, Living Room
- StoriesOne
Interior Features
Built-in Features, Ceiling Fan(s), High Speed Internet, Open Floorplan, Smoke Free
Exterior
- Exterior FeaturesGarden, Private Yard
- RoofComposition
- FoundationBlock
School Information
- DistrictDenver 1
- ElementaryEdison
- MiddleSkinner
- HighNorth
Additional Information
- Date ListedAugust 10th, 2025
- ZoningU-SU-B
Listing Details
 eXp Realty, LLC
eXp Realty, LLC
 Terms and Conditions: The content relating to real estate for sale in this Web site comes in part from the Internet Data eXchange ("IDX") program of METROLIST, INC., DBA RECOLORADO® Real estate listings held by brokers other than RE/MAX Professionals are marked with the IDX Logo. This information is being provided for the consumers personal, non-commercial use and may not be used for any other purpose. All information subject to change and should be independently verified.
Terms and Conditions: The content relating to real estate for sale in this Web site comes in part from the Internet Data eXchange ("IDX") program of METROLIST, INC., DBA RECOLORADO® Real estate listings held by brokers other than RE/MAX Professionals are marked with the IDX Logo. This information is being provided for the consumers personal, non-commercial use and may not be used for any other purpose. All information subject to change and should be independently verified.
Copyright 2025 METROLIST, INC., DBA RECOLORADO® -- All Rights Reserved 6455 S. Yosemite St., Suite 500 Greenwood Village, CO 80111 USA
Listing information last updated on August 16th, 2025 at 1:03pm MDT.

