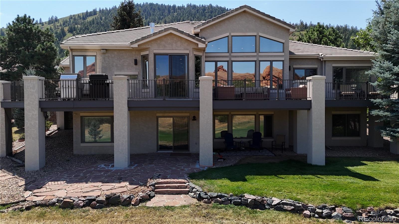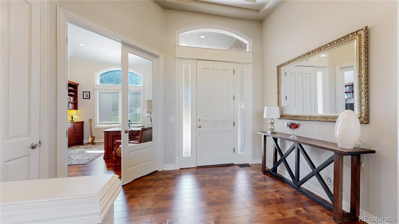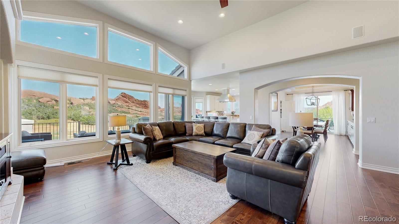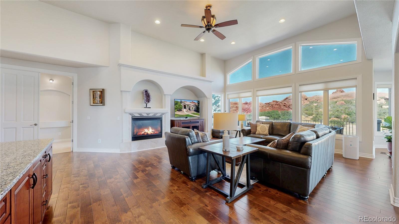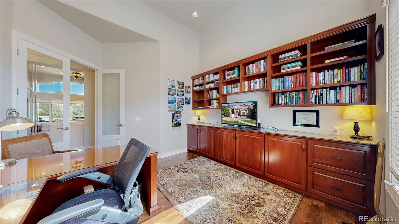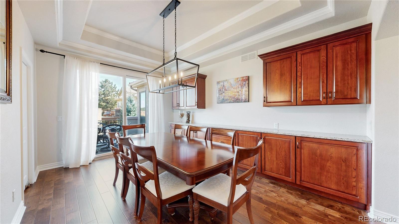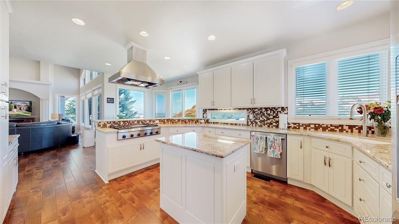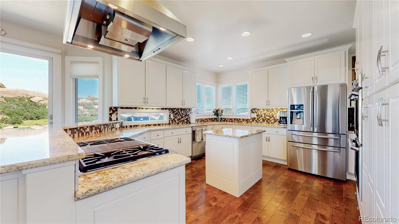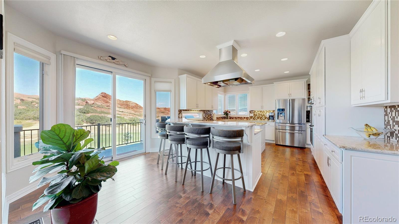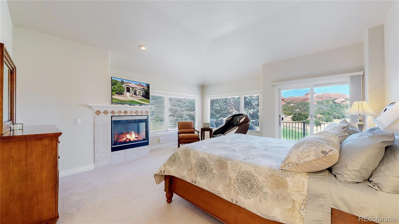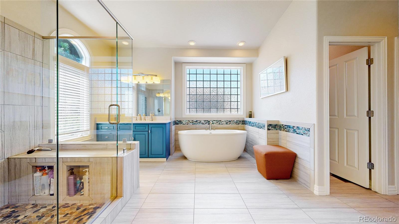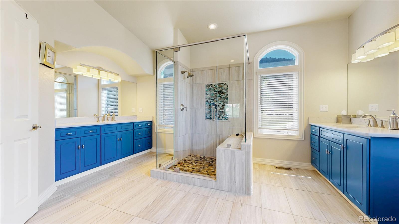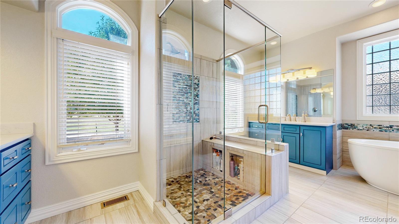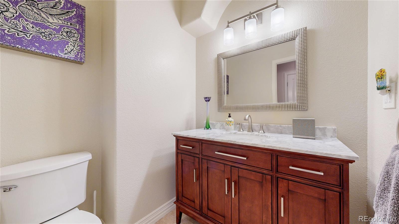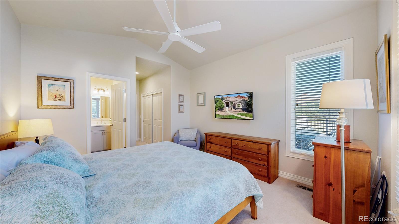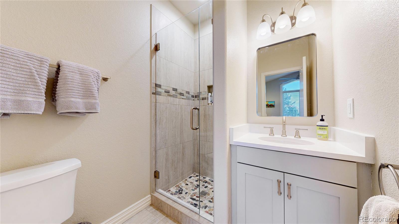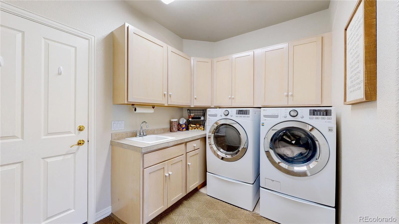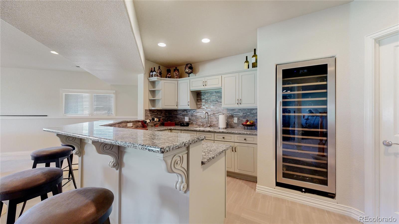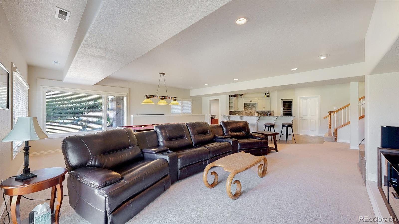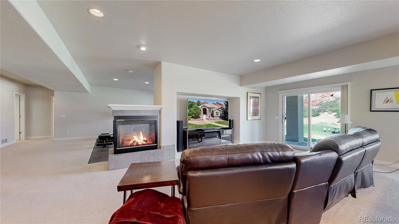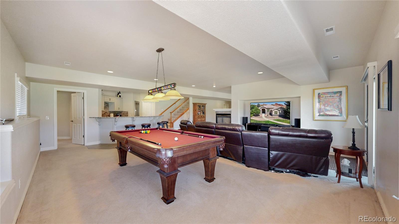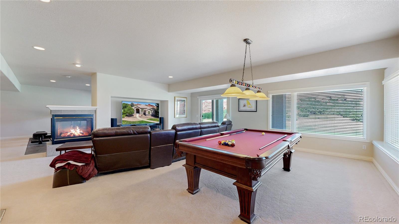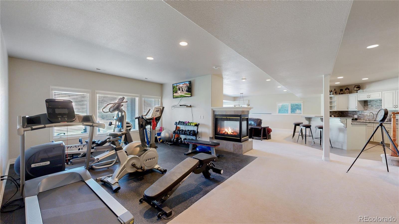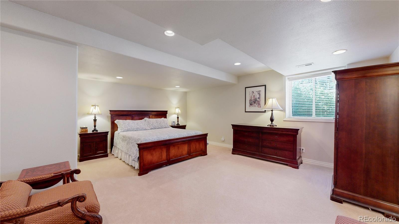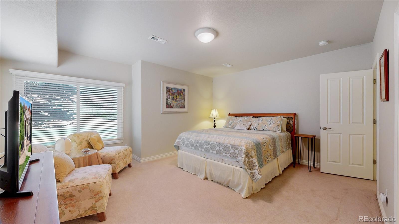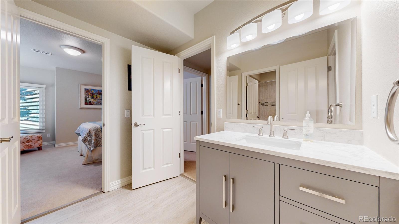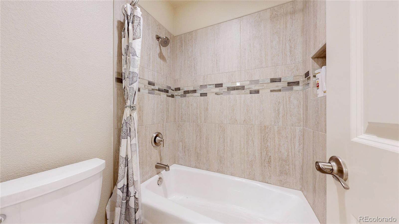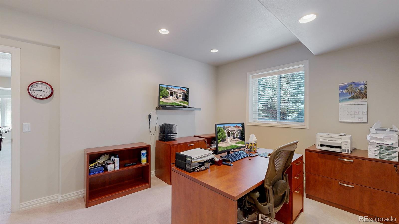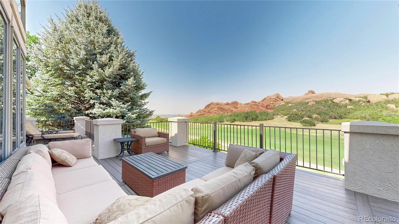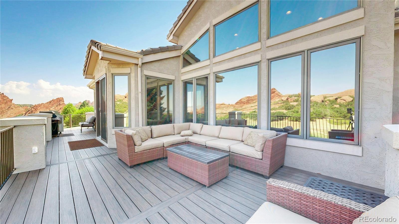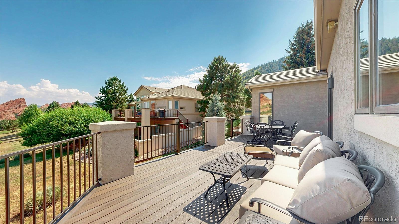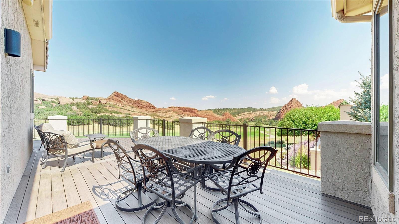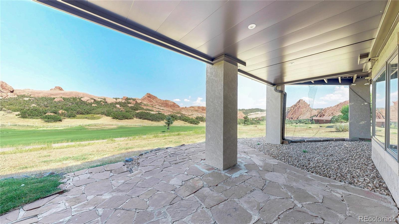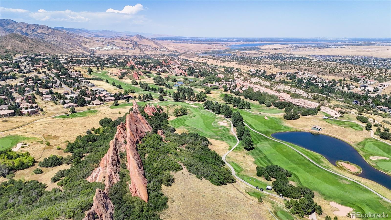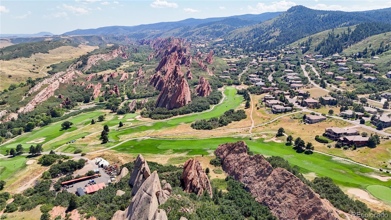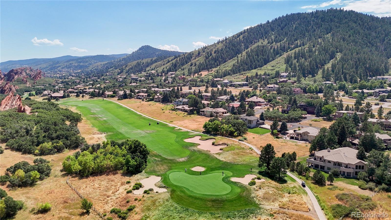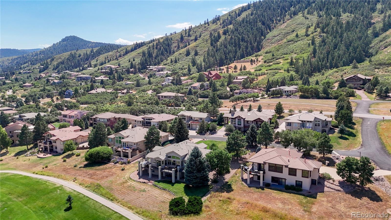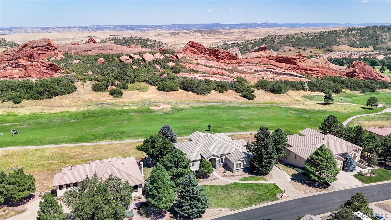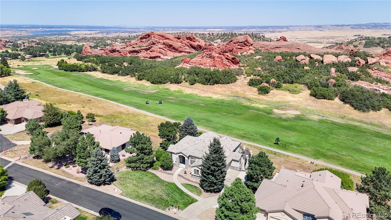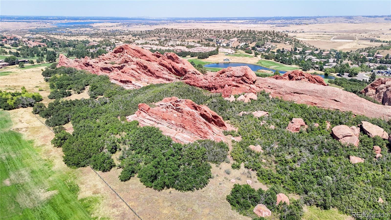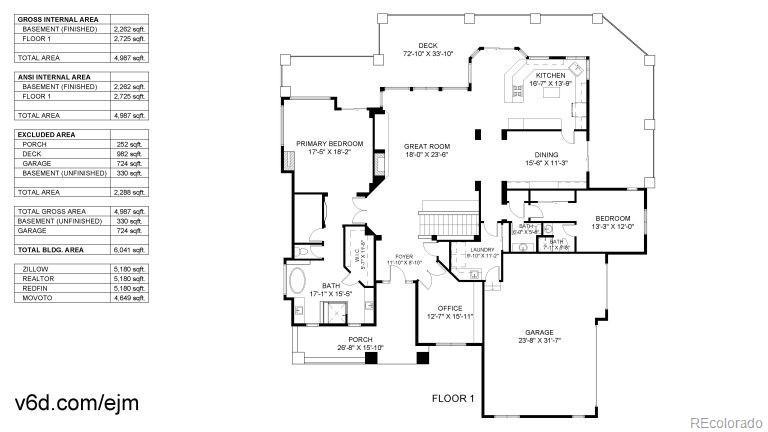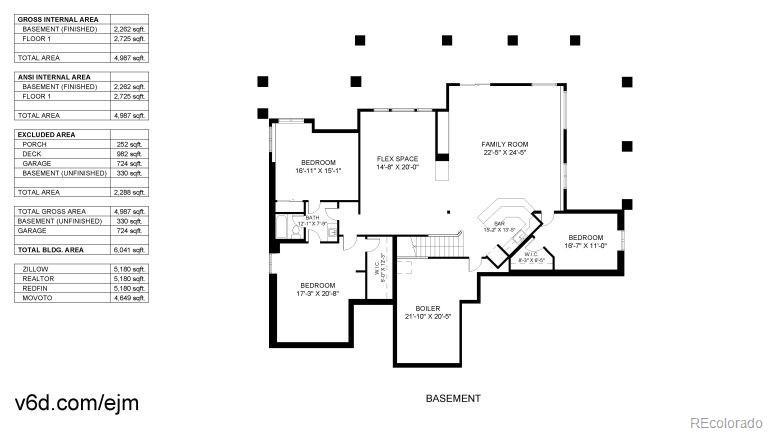Find us on...
Dashboard
- 5 Beds
- 4 Baths
- 4,649 Sqft
- .35 Acres
New Search X
5980 Rain Dance Trail
Located on the prestigious Arrowhead Golf Course, this stunning home offers breathtaking views! Step into the oversized great room featuring a cozy gas log fireplace, hand-scraped engineered hardwood floors, built-in shelving, and expansive windows that perfectly frame the scenic golf course and red rock vistas. The updated kitchen is a chef’s dream, equipped with premium Thermador appliances, slab granite countertops, and a tile backsplash. Just off the kitchen, a new expanded composite deck—positioned on the east side of the home—offers a peaceful evening retreat overlooking the fairway. Entertain in style in the formal dining room, which includes a built-in sideboard with a slab granite top and elegant glass-front cabinetry. The study is outfitted with custom built-in bookshelves and large windows that fill the space with natural light. The expansive primary suite is a true sanctuary, showcasing stunning views, gas fireplace, dual walk-in closets, and a newly remodeled spa-like bathroom complete with a freestanding tub, frameless glass shower, and a heated towel bar. A newly updated guest bathroom with a quartz-topped vanity serves the main floor, along with a secondary bedroom located on the opposite side of the home—perfect for privacy—featuring its own brand-new ¾ bath. The spacious main floor laundry room includes built-in cabinetry, a utility sink, and washer/dryer. Downstairs, the walkout level is designed for entertaining. The family/recreation room features a fully equipped wet bar with a large wine refrigerator, granite countertops, tile backsplash, and even includes the pool table and theater seating! A secondary bedroom on this level offers a great option for a home office, while a large workout/flex space provides endless possibilities. Two additional bedrooms share a beautifully remodeled full bath. There is a flagstone patio with a dry under system for those rainy days. The oversized 3-car garage provides ample space for vehicles, gear, and toys.
Listing Office: RE/MAX Edge 
Essential Information
- MLS® #6729305
- Price$1,800,000
- Bedrooms5
- Bathrooms4.00
- Full Baths2
- Half Baths1
- Square Footage4,649
- Acres0.35
- Year Built1999
- TypeResidential
- Sub-TypeSingle Family Residence
- StyleContemporary
- StatusActive
Community Information
- Address5980 Rain Dance Trail
- SubdivisionRoxborough Park
- CityLittleton
- CountyDouglas
- StateCO
- Zip Code80125
Amenities
- Parking Spaces3
- # of Garages3
- ViewCity, Golf Course, Mountain(s)
Amenities
Clubhouse, Park, Playground, Trail(s)
Utilities
Electricity Connected, Natural Gas Connected
Parking
Concrete, Exterior Access Door, Finished Garage
Interior
- HeatingForced Air, Natural Gas
- CoolingCentral Air
- FireplaceYes
- # of Fireplaces3
- StoriesOne
Interior Features
Built-in Features, Ceiling Fan(s), Eat-in Kitchen, Entrance Foyer, Five Piece Bath, Granite Counters, High Ceilings, High Speed Internet, Open Floorplan, Pantry, Primary Suite, Radon Mitigation System, Smoke Free, Vaulted Ceiling(s), Walk-In Closet(s)
Appliances
Cooktop, Dishwasher, Disposal, Gas Water Heater, Refrigerator, Self Cleaning Oven, Tankless Water Heater
Fireplaces
Basement, Family Room, Gas Log, Great Room, Primary Bedroom
Exterior
- Exterior FeaturesBalcony
- RoofConcrete
- FoundationSlab
Lot Description
Landscaped, Level, On Golf Course, Sprinklers In Front, Sprinklers In Rear
Windows
Double Pane Windows, Window Coverings
School Information
- DistrictDouglas RE-1
- ElementaryRoxborough
- MiddleRanch View
- HighThunderridge
Additional Information
- Date ListedAugust 22nd, 2025
- ZoningPDU
Listing Details
 RE/MAX Edge
RE/MAX Edge
 Terms and Conditions: The content relating to real estate for sale in this Web site comes in part from the Internet Data eXchange ("IDX") program of METROLIST, INC., DBA RECOLORADO® Real estate listings held by brokers other than RE/MAX Professionals are marked with the IDX Logo. This information is being provided for the consumers personal, non-commercial use and may not be used for any other purpose. All information subject to change and should be independently verified.
Terms and Conditions: The content relating to real estate for sale in this Web site comes in part from the Internet Data eXchange ("IDX") program of METROLIST, INC., DBA RECOLORADO® Real estate listings held by brokers other than RE/MAX Professionals are marked with the IDX Logo. This information is being provided for the consumers personal, non-commercial use and may not be used for any other purpose. All information subject to change and should be independently verified.
Copyright 2025 METROLIST, INC., DBA RECOLORADO® -- All Rights Reserved 6455 S. Yosemite St., Suite 500 Greenwood Village, CO 80111 USA
Listing information last updated on December 13th, 2025 at 12:48pm MST.

