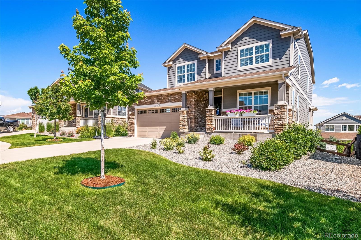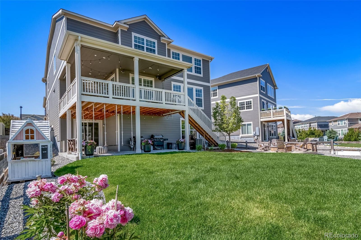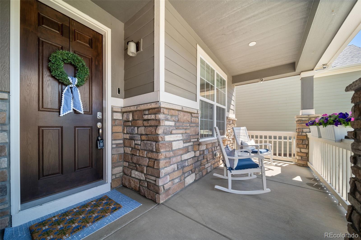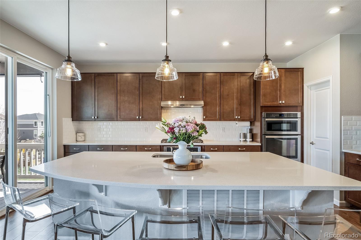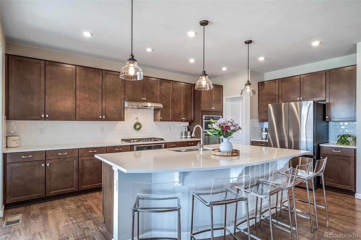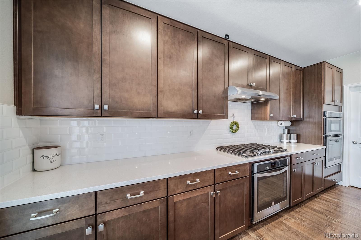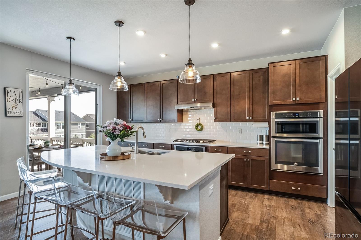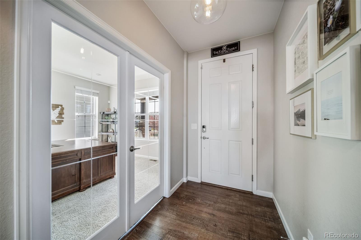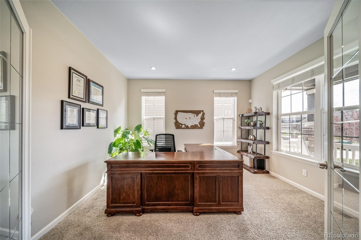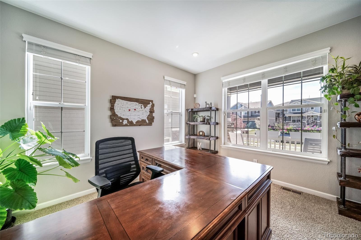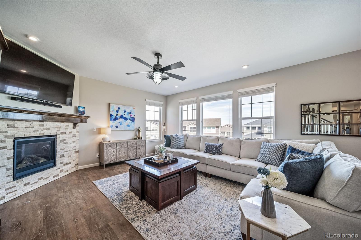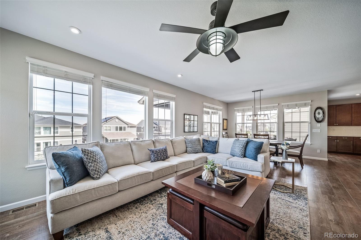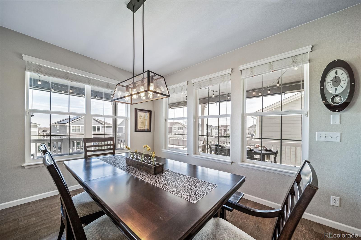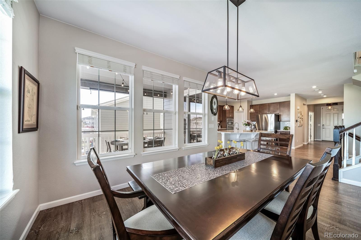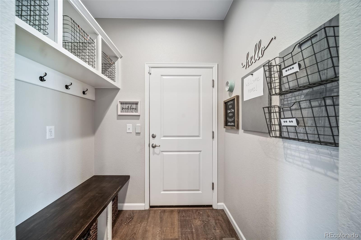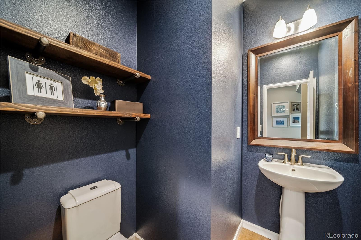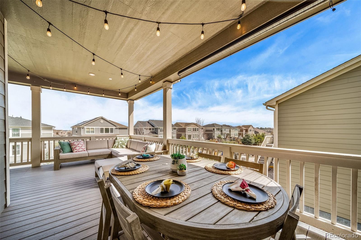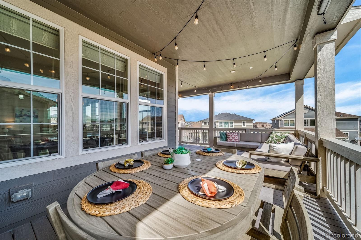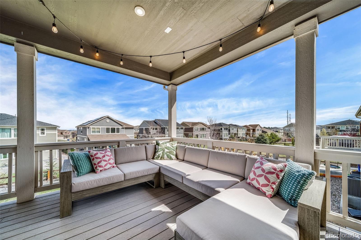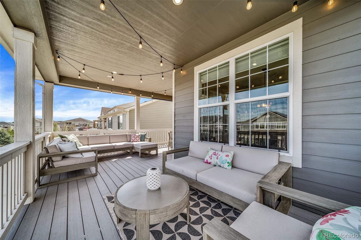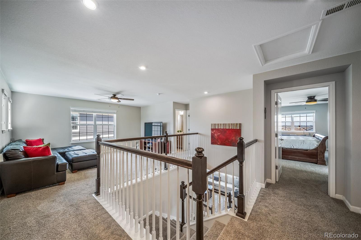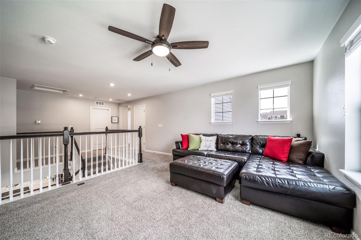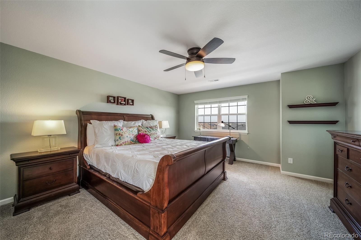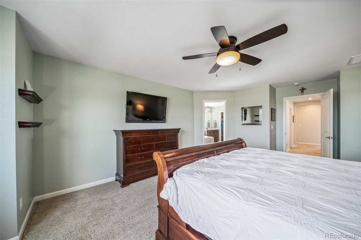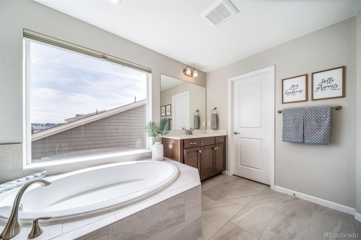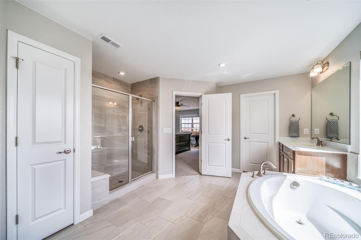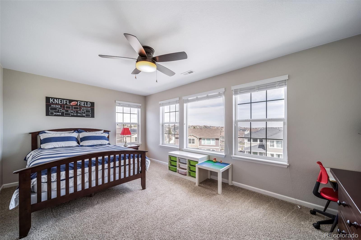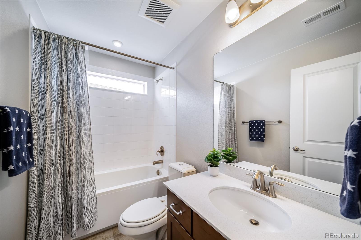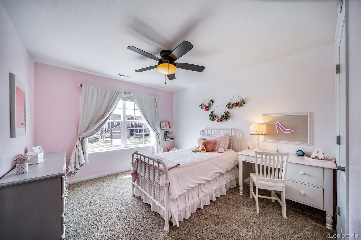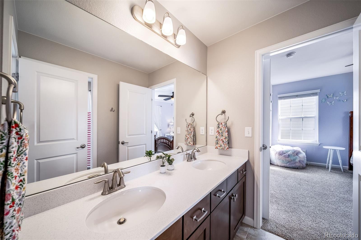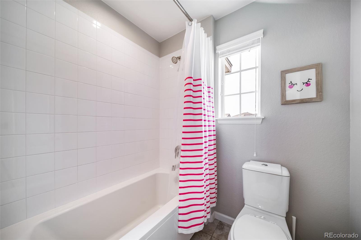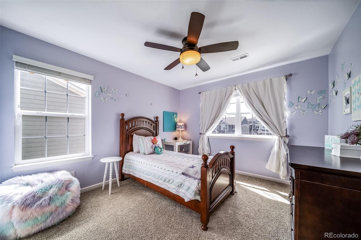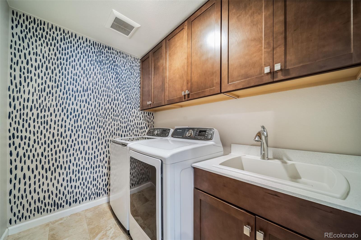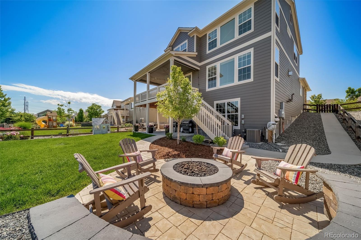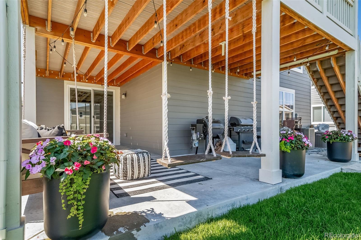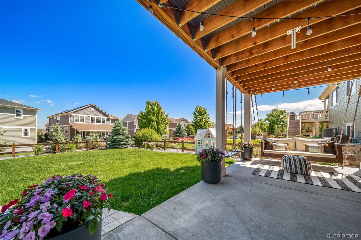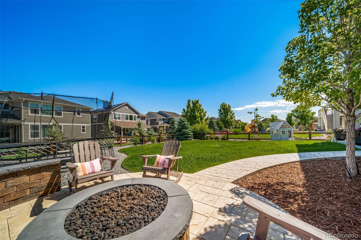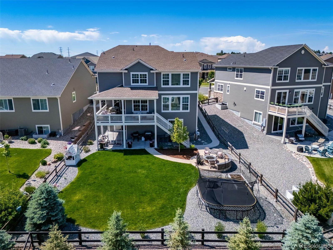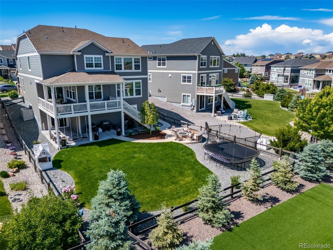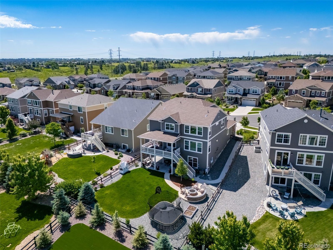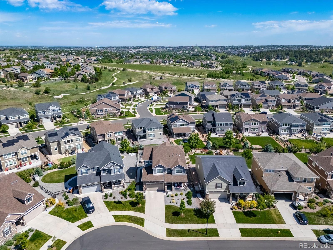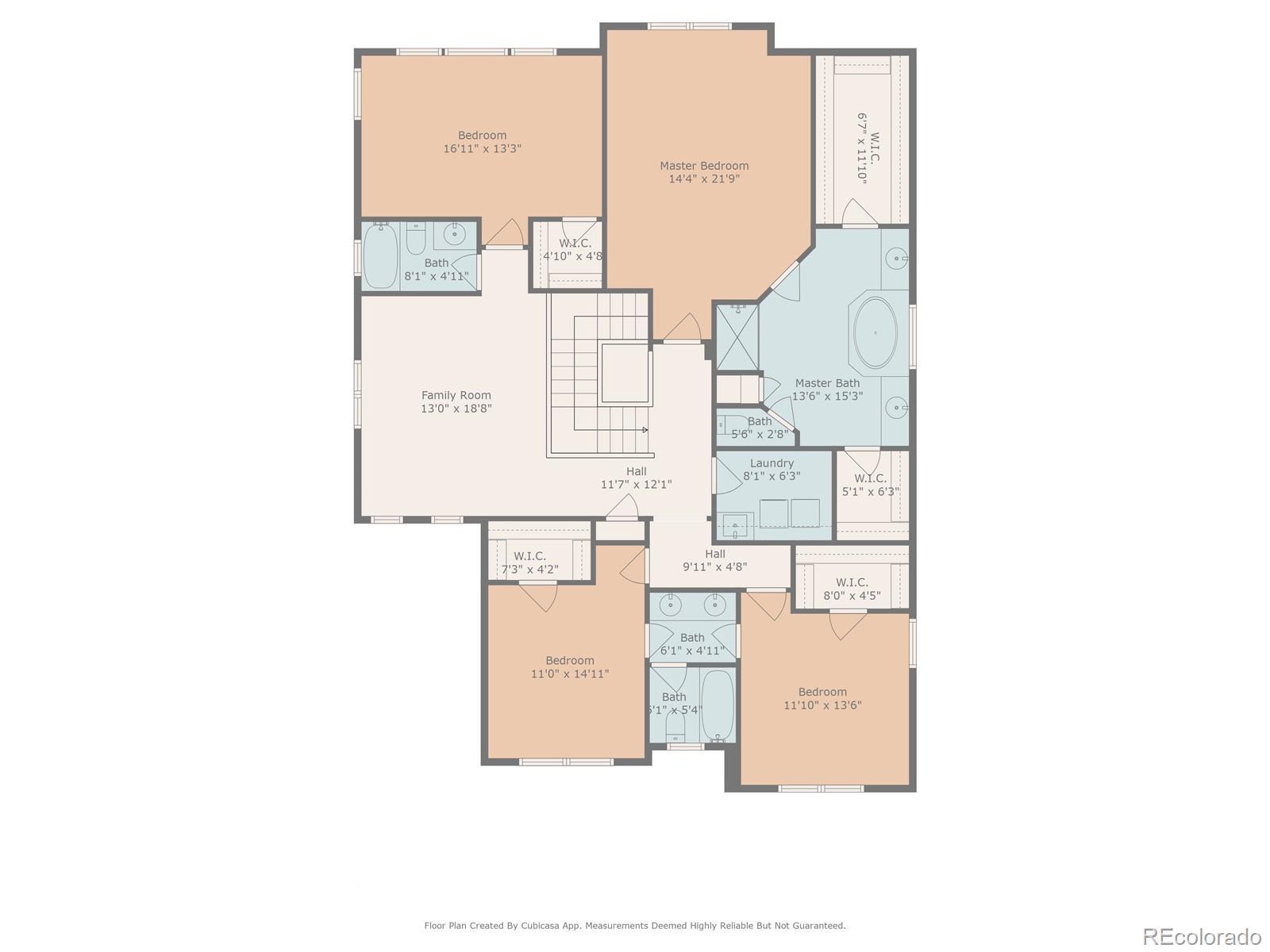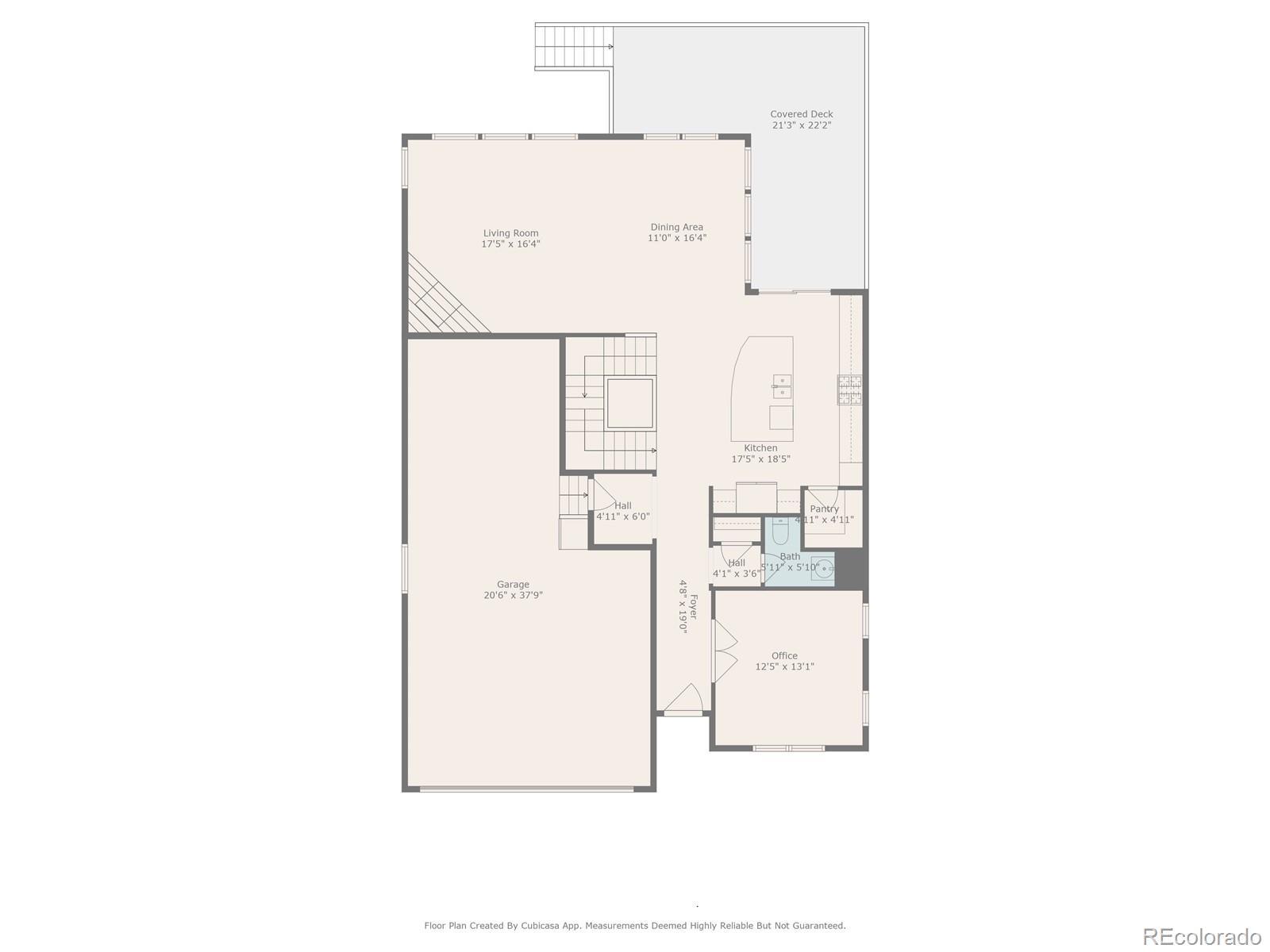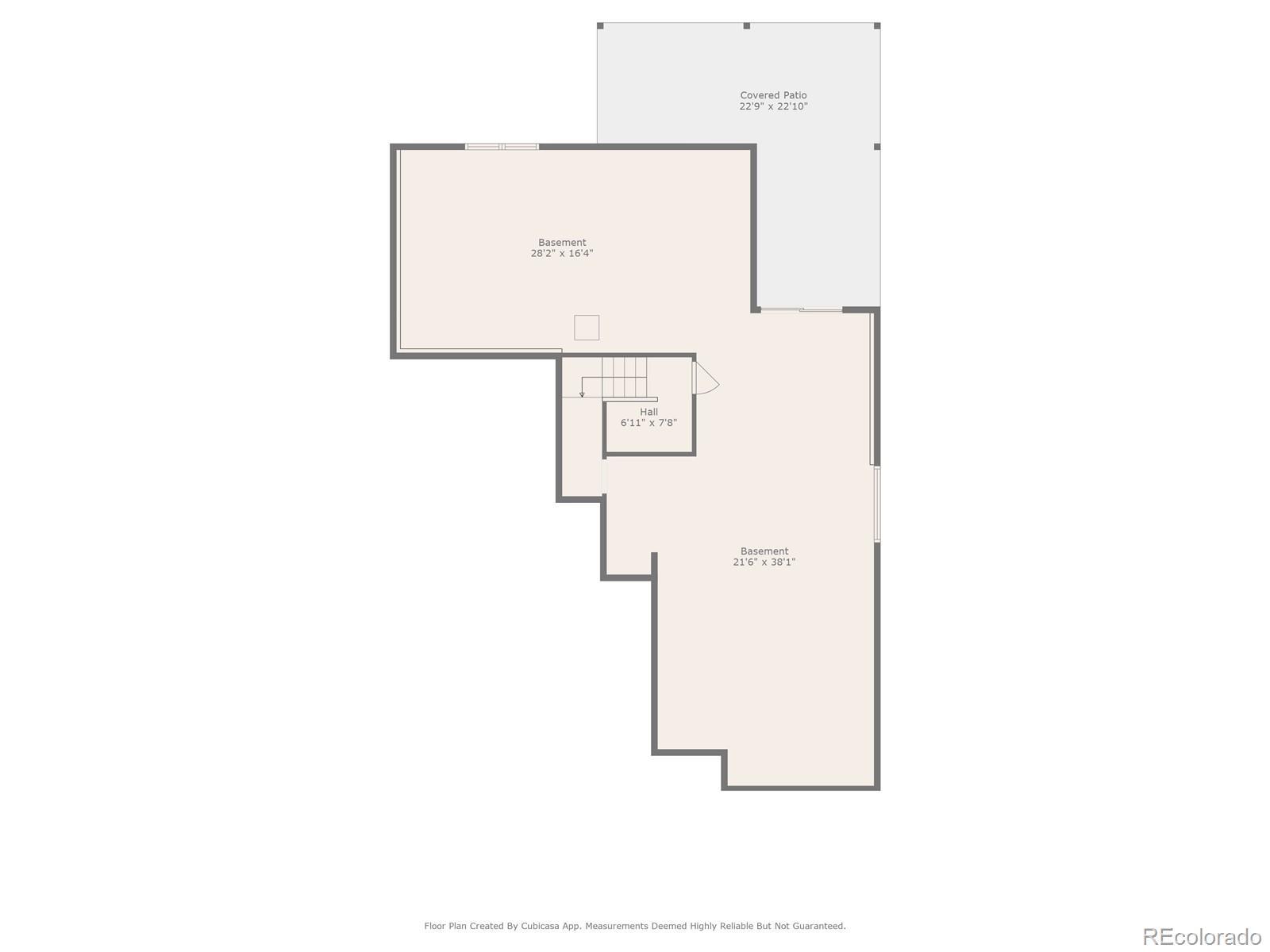Find us on...
Dashboard
- 4 Beds
- 4 Baths
- 3,164 Sqft
- .2 Acres
New Search X
23879 E Narrowleaf Place
This 4-bedroom, 4-bathroom beauty is a thoughtfully designed home nestled on a cul-de-sac with incredible outdoor living space! A covered front porch welcomes you into an inviting entryway with double glass doors that open to a dedicated office. Luxury vinyl plank flooring flows throughout the main living area. The heart of the home is the gourmet kitchen, where warm maple cabinetry pairs beautifully with a subway tile backsplash. The island is perfect for informal meals, and the generous pantry, double ovens, gas cooktop, built-in microwave, and dishwasher are designed to delight your inner chef. The great room features a cozy gas fireplace with a wood mantel, and walls of windows flood the space with sunlight. A dining area offers the perfect spot for meals with family and friends. Upstairs, the primary suite is a true retreat with dual walk-in closets, a luxurious soaking tub, separate shower, and double vanities. The large loft offers more space to relax; two bedrooms share a Jack & Jill bath, while another spacious bedroom enjoys access to a full hall bath just steps away. The outdoor living spaces are truly impressive, making the most of Colorado’s 300 days of sunshine. Whether sipping morning coffee on the covered wraparound deck, hosting summer BBQs on the covered lower patio, or roasting marshmallows around the built-in fire pit, your private backyard oasis is ready and waiting. The large yard offers plenty of space to roam, garden, play, or simply relax. With room to grow in the unfinished walkout basement and a perfect blend of indoor comfort and outdoor charm, this home checks all the boxes—and then some. The Inspiration neighborhood offers something for everyone! Enjoy miles of scenic trails, tons of open space, and lush parks that include features like a pizza oven and a giant chess set! Cool off in the resort-style pool, take the kids to the playgrounds, or join a tennis match with neighbors. Don’t miss your chance—come see this incredible home TODAY!
Listing Office: Compass - Denver 
Essential Information
- MLS® #6736260
- Price$825,000
- Bedrooms4
- Bathrooms4.00
- Full Baths3
- Half Baths1
- Square Footage3,164
- Acres0.20
- Year Built2018
- TypeResidential
- Sub-TypeSingle Family Residence
- StyleContemporary
- StatusPending
Community Information
- Address23879 E Narrowleaf Place
- SubdivisionInspiration
- CityAurora
- CountyDouglas
- StateCO
- Zip Code80016
Amenities
- Parking Spaces3
- ParkingConcrete, Tandem
- # of Garages3
Amenities
Clubhouse, Playground, Pool, Tennis Court(s), Trail(s)
Utilities
Cable Available, Electricity Connected, Natural Gas Connected
Interior
- HeatingForced Air, Natural Gas
- CoolingCentral Air
- FireplaceYes
- FireplacesGas, Great Room
- StoriesTwo
Interior Features
Ceiling Fan(s), Eat-in Kitchen, Entrance Foyer, Five Piece Bath, Jack & Jill Bathroom, Kitchen Island, Open Floorplan, Pantry, Primary Suite, Quartz Counters, Radon Mitigation System, Smoke Free, Walk-In Closet(s)
Appliances
Cooktop, Dishwasher, Disposal, Double Oven, Microwave, Range Hood, Self Cleaning Oven, Tankless Water Heater
Exterior
- Exterior FeaturesGarden, Private Yard
- Lot DescriptionCul-De-Sac
- RoofShingle
- FoundationSlab
Windows
Double Pane Windows, Window Coverings, Window Treatments
School Information
- DistrictDouglas RE-1
- ElementaryPine Lane Prim/Inter
- MiddleSierra
- HighChaparral
Additional Information
- Date ListedMay 1st, 2025
Listing Details
 Compass - Denver
Compass - Denver
 Terms and Conditions: The content relating to real estate for sale in this Web site comes in part from the Internet Data eXchange ("IDX") program of METROLIST, INC., DBA RECOLORADO® Real estate listings held by brokers other than RE/MAX Professionals are marked with the IDX Logo. This information is being provided for the consumers personal, non-commercial use and may not be used for any other purpose. All information subject to change and should be independently verified.
Terms and Conditions: The content relating to real estate for sale in this Web site comes in part from the Internet Data eXchange ("IDX") program of METROLIST, INC., DBA RECOLORADO® Real estate listings held by brokers other than RE/MAX Professionals are marked with the IDX Logo. This information is being provided for the consumers personal, non-commercial use and may not be used for any other purpose. All information subject to change and should be independently verified.
Copyright 2025 METROLIST, INC., DBA RECOLORADO® -- All Rights Reserved 6455 S. Yosemite St., Suite 500 Greenwood Village, CO 80111 USA
Listing information last updated on July 29th, 2025 at 10:48pm MDT.

