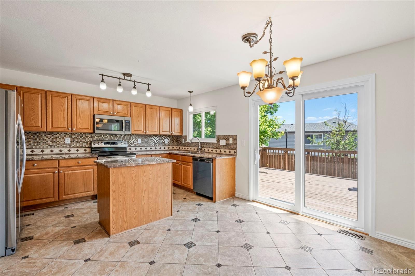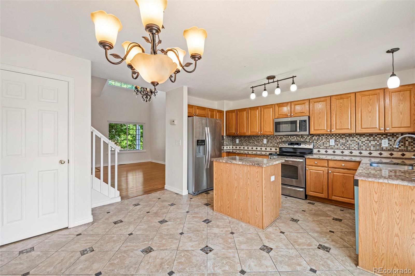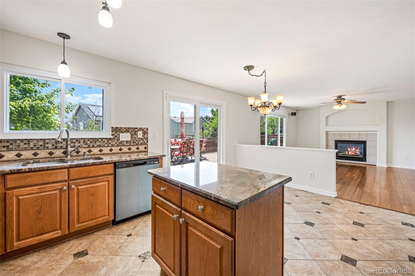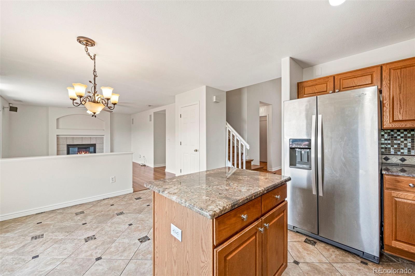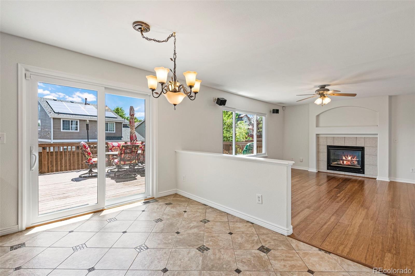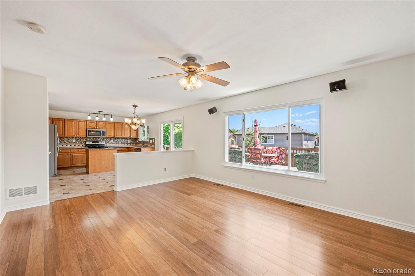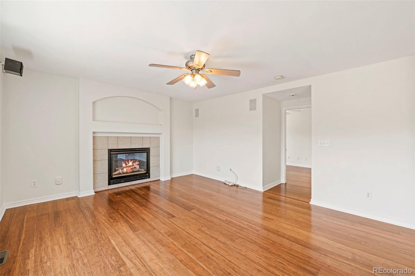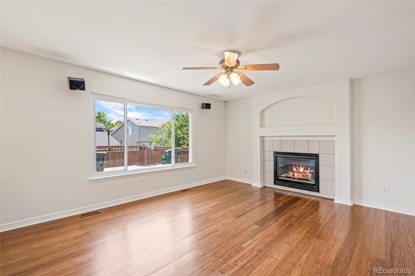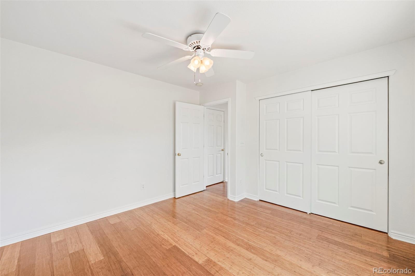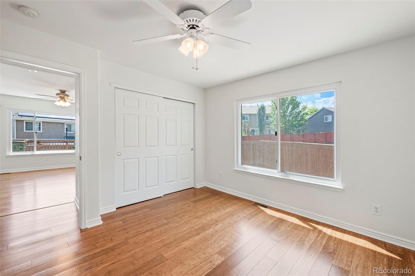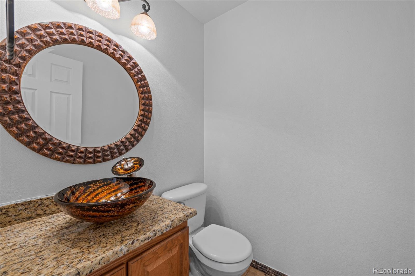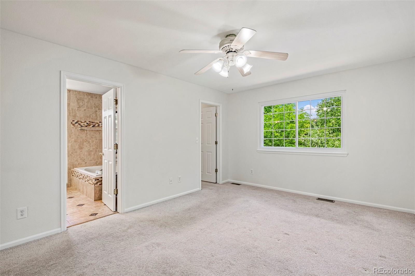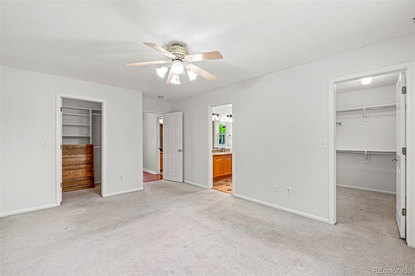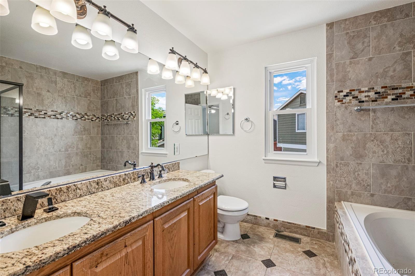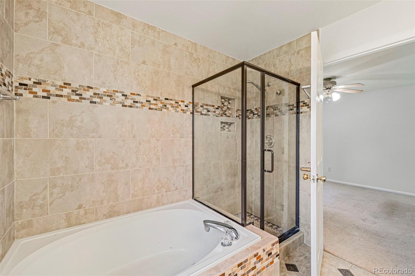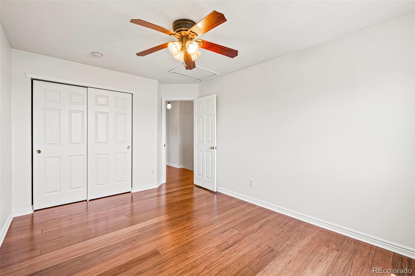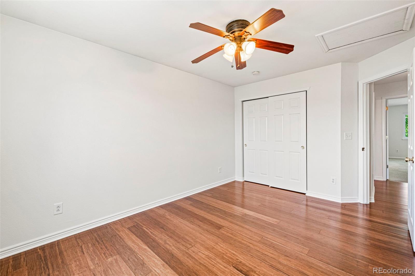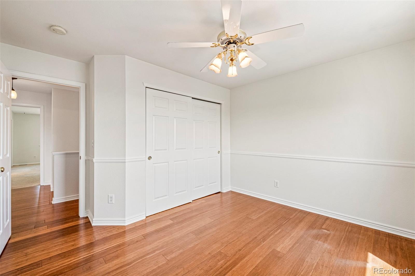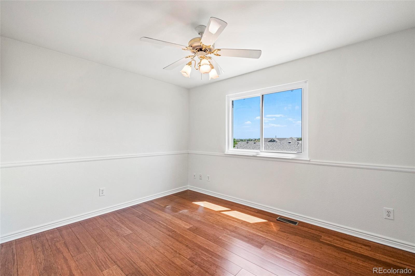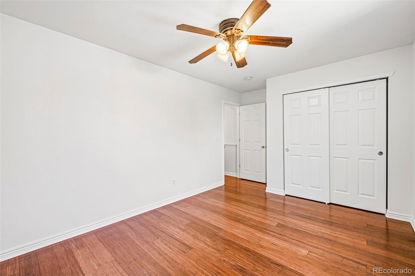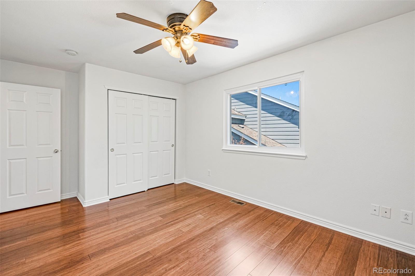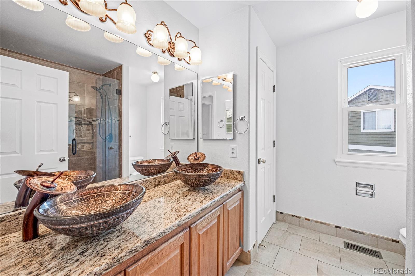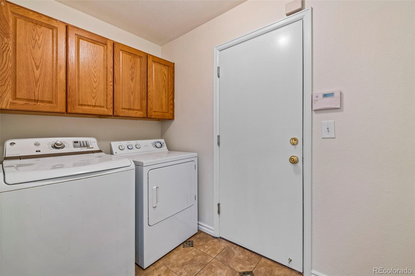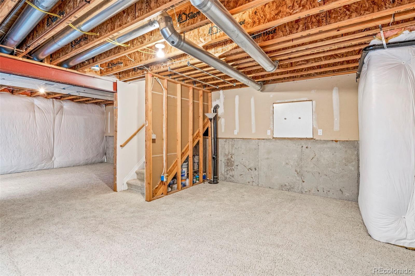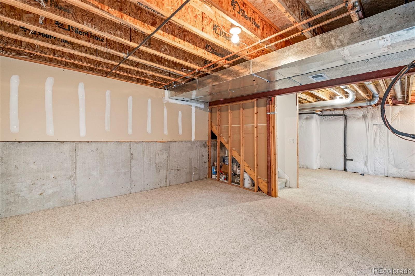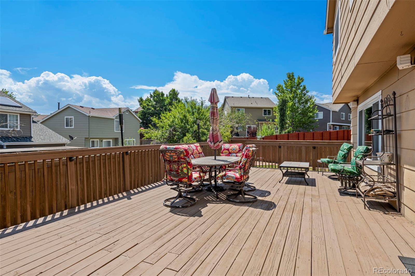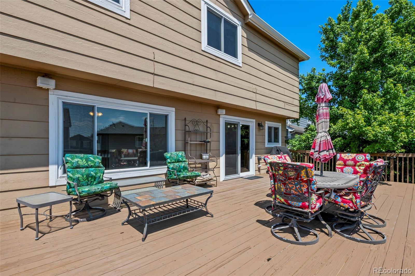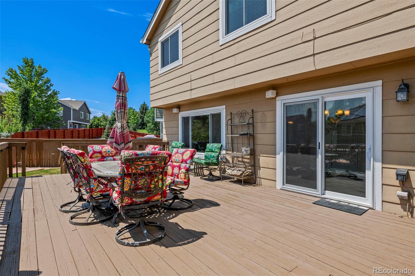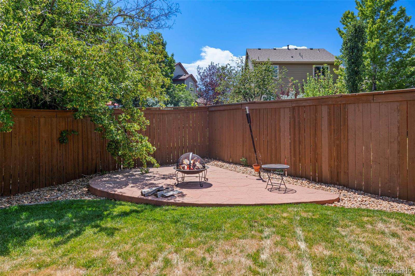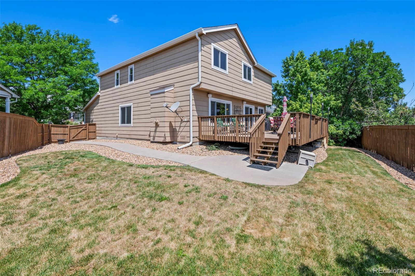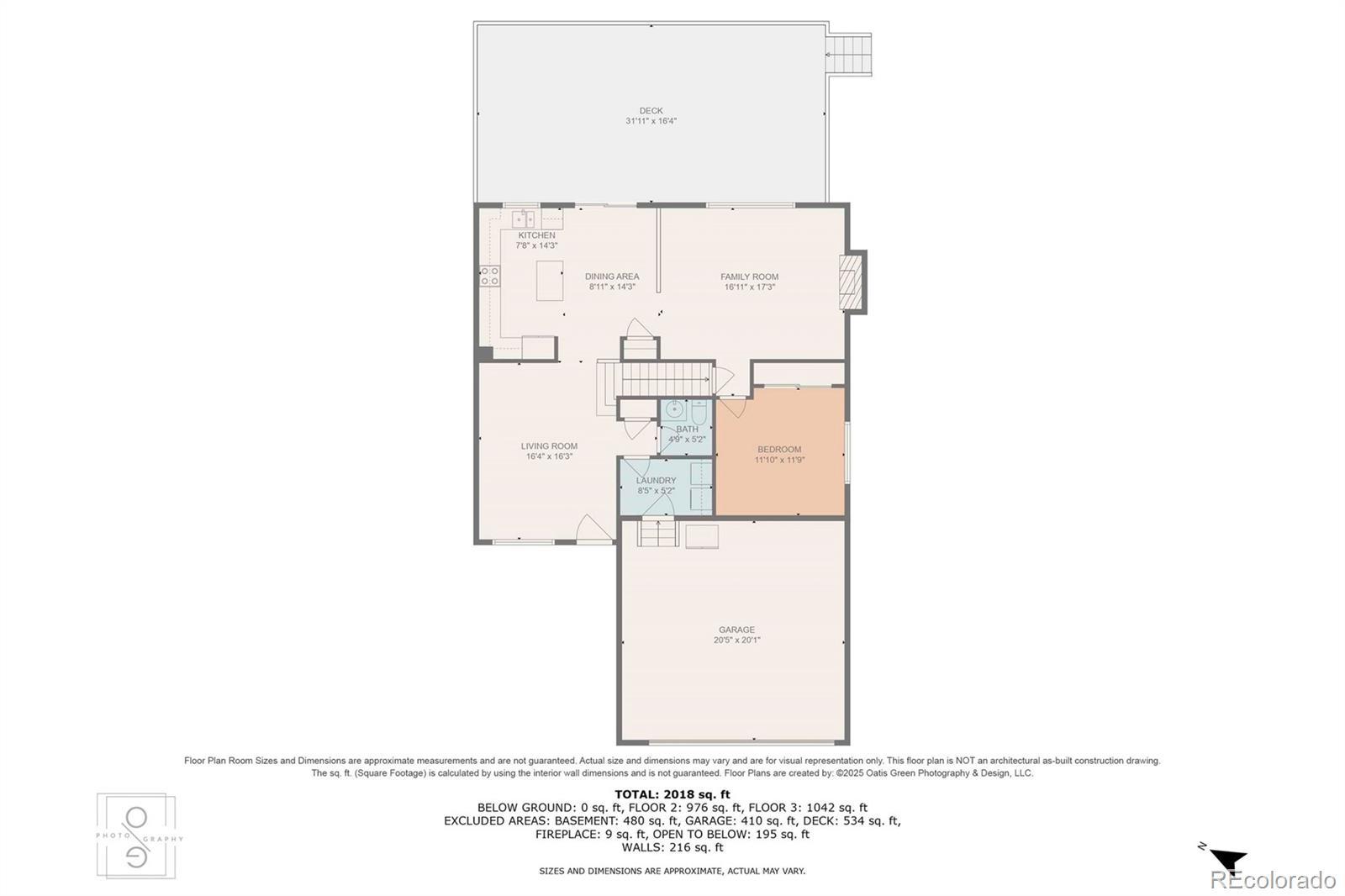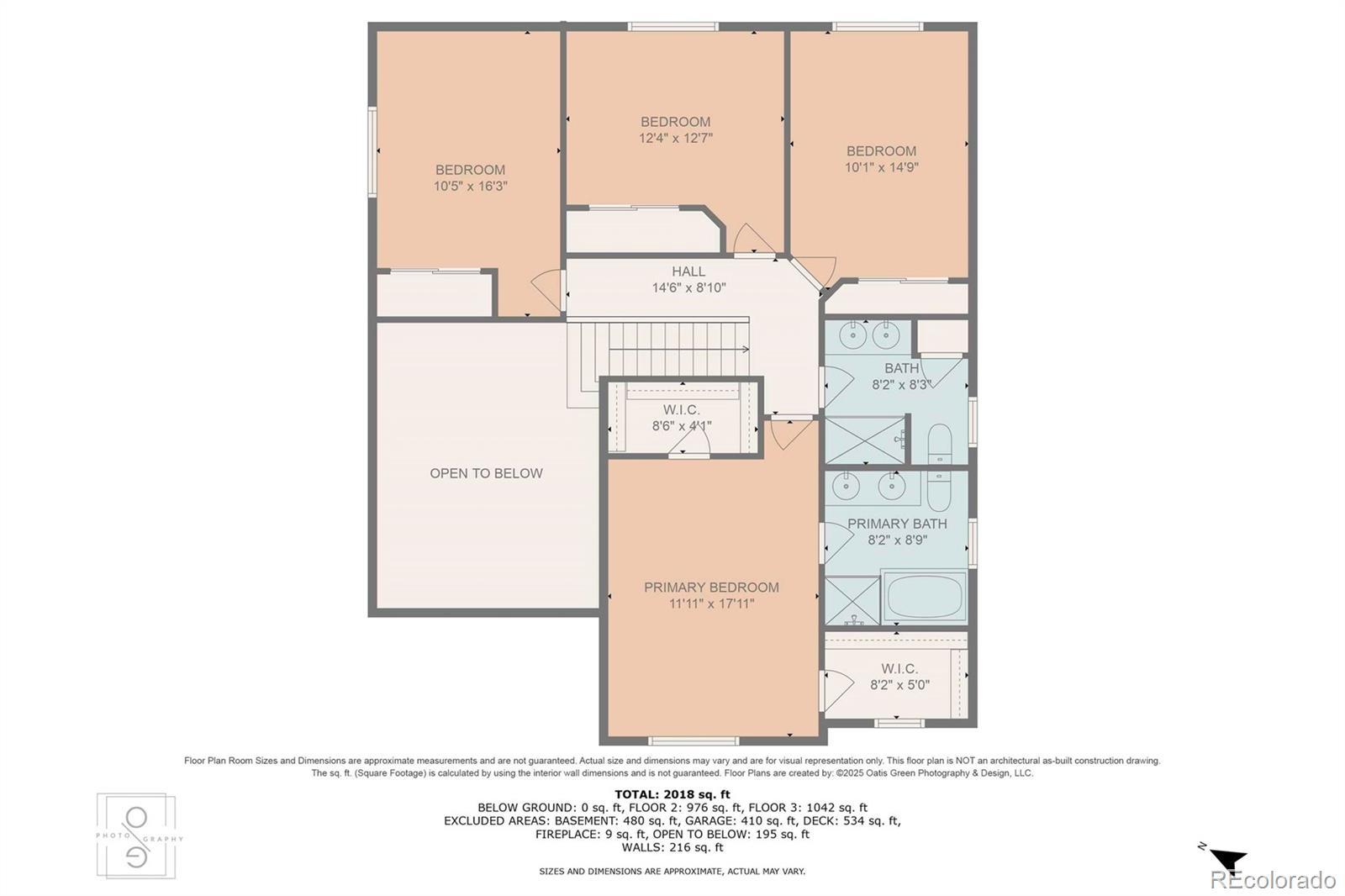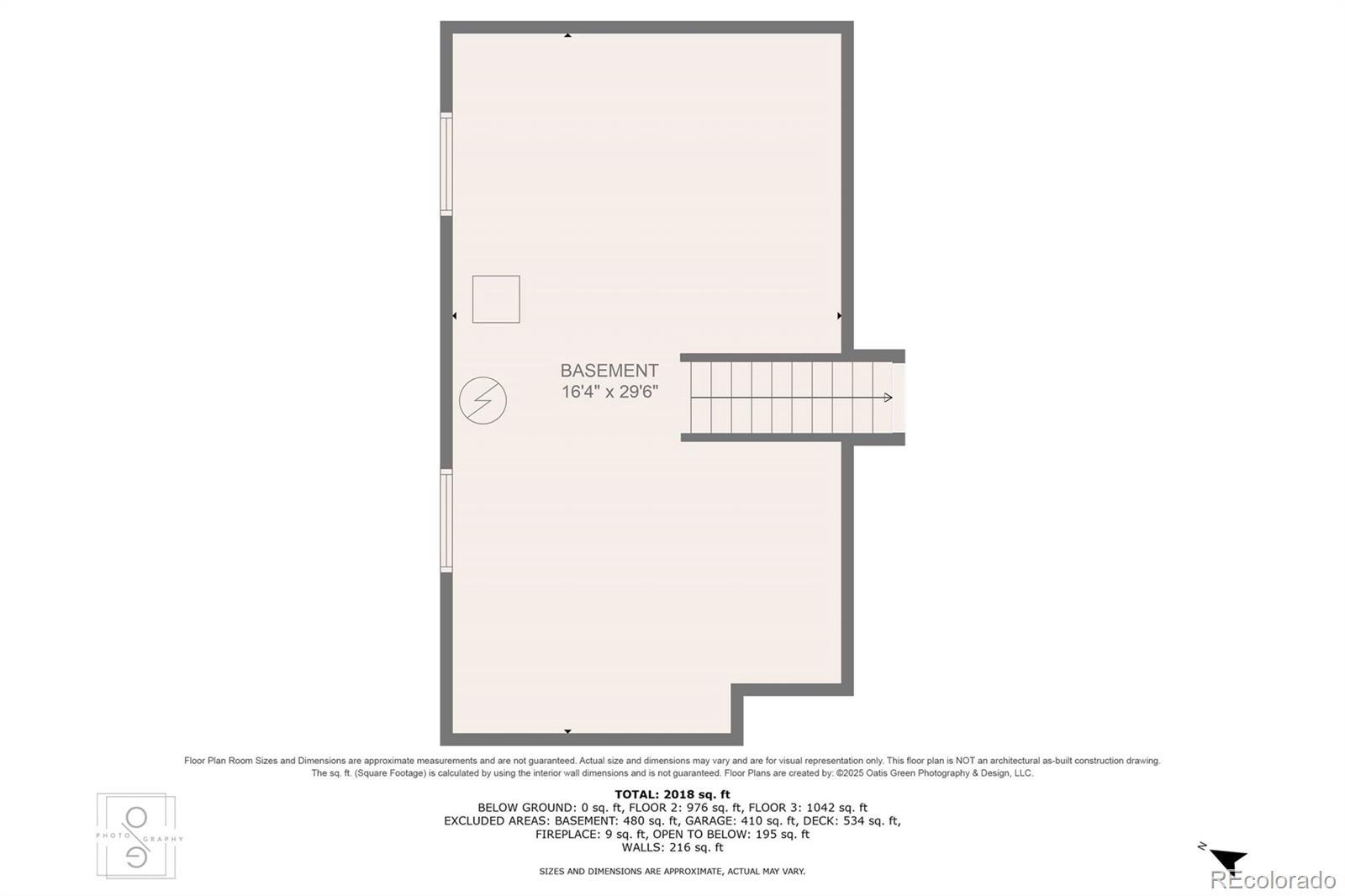Find us on...
Dashboard
- 5 Beds
- 3 Baths
- 2,094 Sqft
- .14 Acres
New Search X
4656 Ketchwood Circle
Nestled in a quiet pocket of Highlands Ranch and just steps from Arrowwood Elementary, this spacious five-bedroom, three-bath single-family home offers comfort, style, and convenience. The high ceilings in the living room welcome you with natural light and warmth, complemented by a cozy gas log fireplace in the nearby family room. The main-floor bedroom can easily serve as a spacious office. The open-concept kitchen boasts granite countertops and sleek stainless steel appliances—perfect for entertaining or daily living. Step outside to enjoy a large wood deck ideal for summer barbecues, all framed by a beautifully maintained backyard. The freshly painted interior adds a crisp, updated touch throughout, while all-new energy-efficient windows installed in 2021 ensure year-round comfort and savings. A two-car garage provides ample storage and convenience. Located near the Southridge Rec Center and the scenic Highlands Ranch Backcountry wilderness area with trails, this home blends suburban tranquility with access to nature and community amenities. A one-year home warranty adds peace of mind to your investment. A rare opportunity that won’t last long—schedule your showing today!
Listing Office: Kentwood Real Estate DTC, LLC 
Essential Information
- MLS® #6746719
- Price$675,000
- Bedrooms5
- Bathrooms3.00
- Full Baths1
- Half Baths1
- Square Footage2,094
- Acres0.14
- Year Built2000
- TypeResidential
- Sub-TypeSingle Family Residence
- StyleTraditional
- StatusActive
Community Information
- Address4656 Ketchwood Circle
- SubdivisionHighlands Ranch
- CityHighlands Ranch
- CountyDouglas
- StateCO
- Zip Code80130
Amenities
- Parking Spaces2
- ParkingConcrete
- # of Garages2
Amenities
Clubhouse, Fitness Center, Pool, Sauna, Spa/Hot Tub, Tennis Court(s), Trail(s)
Utilities
Cable Available, Electricity Connected, Natural Gas Connected, Phone Available
Interior
- HeatingForced Air, Natural Gas
- CoolingCentral Air
- FireplaceYes
- FireplacesGas
- StoriesTwo
Interior Features
Ceiling Fan(s), Five Piece Bath, Granite Counters, High Ceilings, Kitchen Island, Smoke Free, Walk-In Closet(s)
Appliances
Dishwasher, Disposal, Dryer, Microwave, Oven, Range, Refrigerator, Washer
Exterior
- WindowsDouble Pane Windows
- RoofComposition
Exterior Features
Barbecue, Private Yard, Rain Gutters
School Information
- DistrictDouglas RE-1
- ElementaryArrowwood
- MiddleCresthill
- HighHighlands Ranch
Additional Information
- Date ListedJuly 17th, 2025
- ZoningPDU
Listing Details
 Kentwood Real Estate DTC, LLC
Kentwood Real Estate DTC, LLC
 Terms and Conditions: The content relating to real estate for sale in this Web site comes in part from the Internet Data eXchange ("IDX") program of METROLIST, INC., DBA RECOLORADO® Real estate listings held by brokers other than RE/MAX Professionals are marked with the IDX Logo. This information is being provided for the consumers personal, non-commercial use and may not be used for any other purpose. All information subject to change and should be independently verified.
Terms and Conditions: The content relating to real estate for sale in this Web site comes in part from the Internet Data eXchange ("IDX") program of METROLIST, INC., DBA RECOLORADO® Real estate listings held by brokers other than RE/MAX Professionals are marked with the IDX Logo. This information is being provided for the consumers personal, non-commercial use and may not be used for any other purpose. All information subject to change and should be independently verified.
Copyright 2025 METROLIST, INC., DBA RECOLORADO® -- All Rights Reserved 6455 S. Yosemite St., Suite 500 Greenwood Village, CO 80111 USA
Listing information last updated on August 15th, 2025 at 4:05pm MDT.






