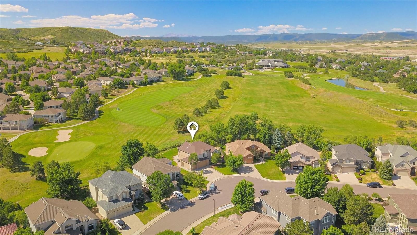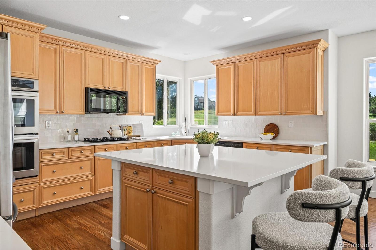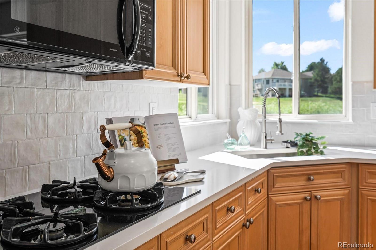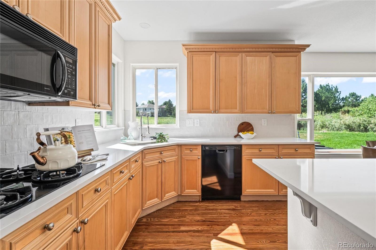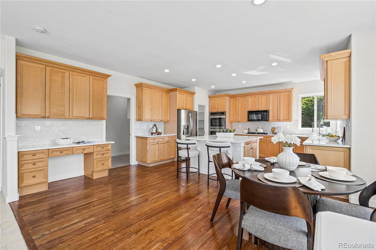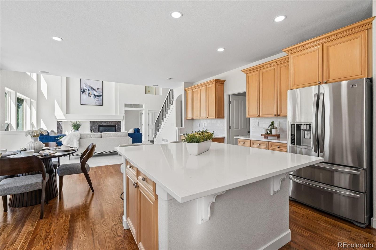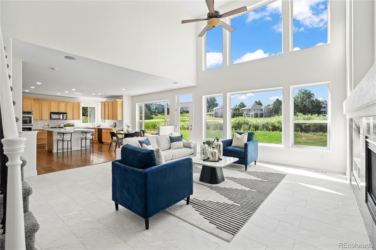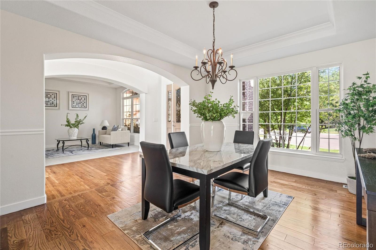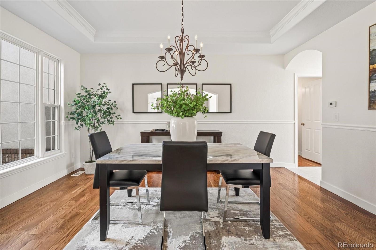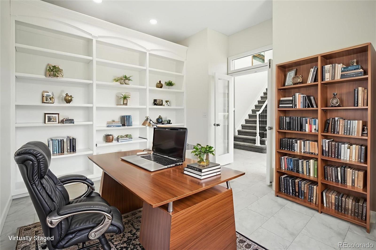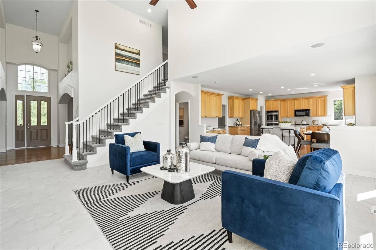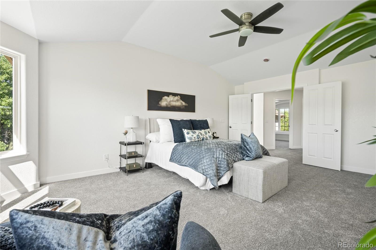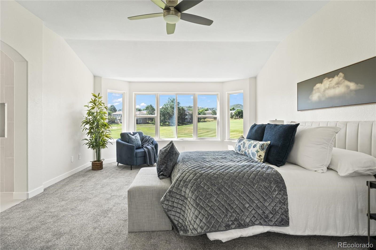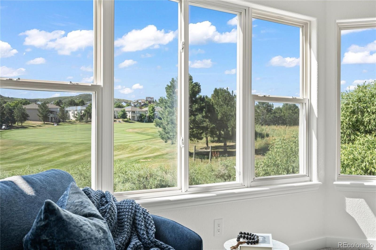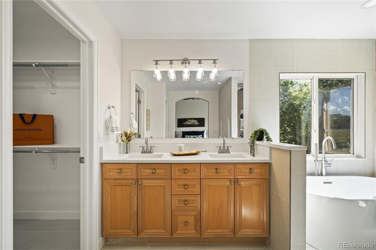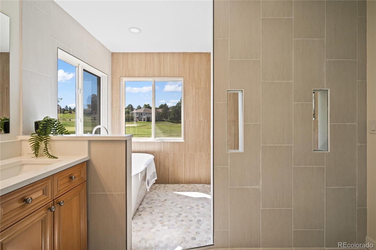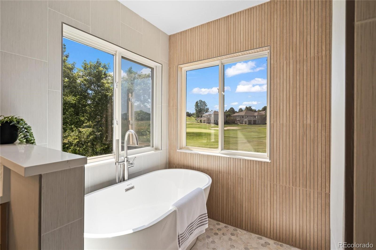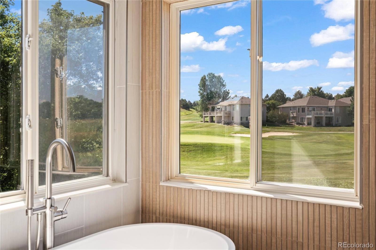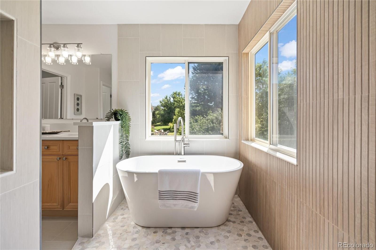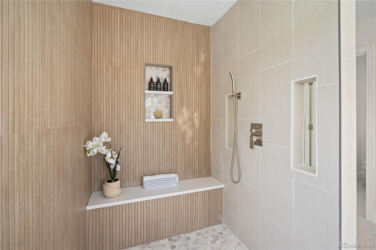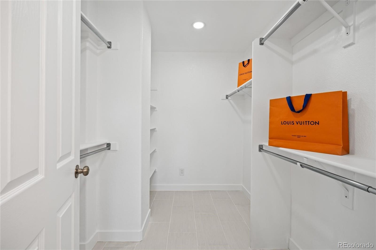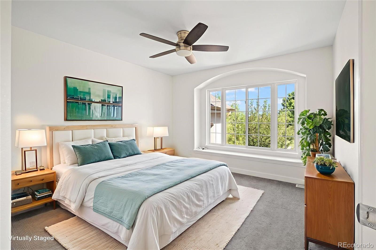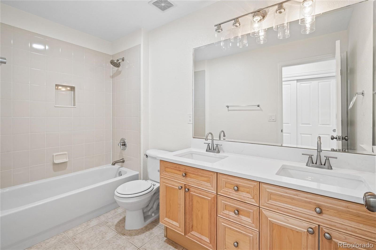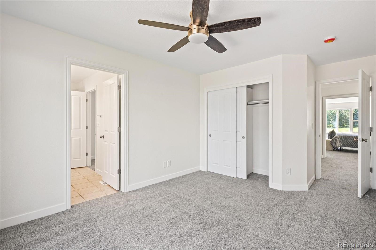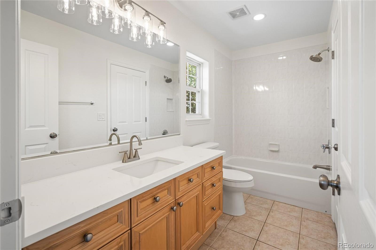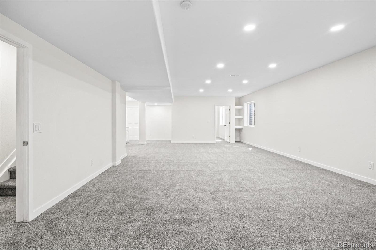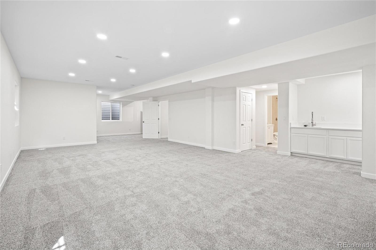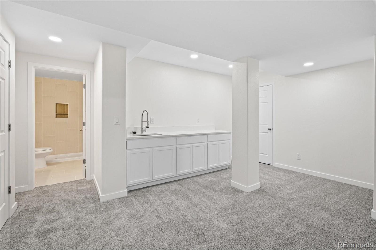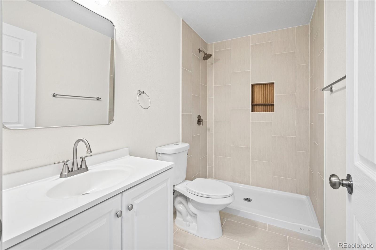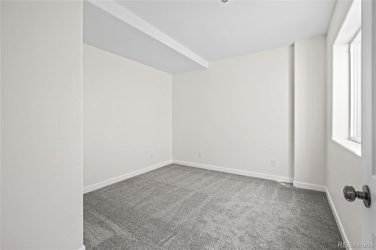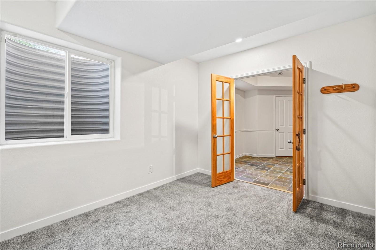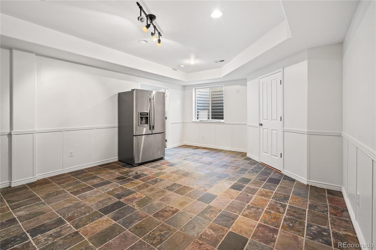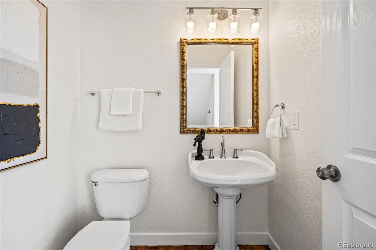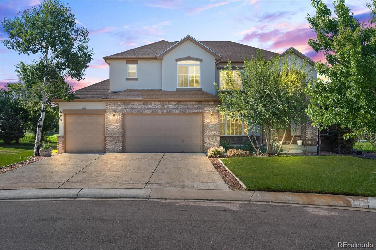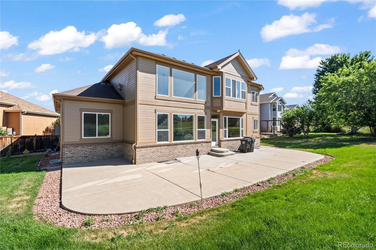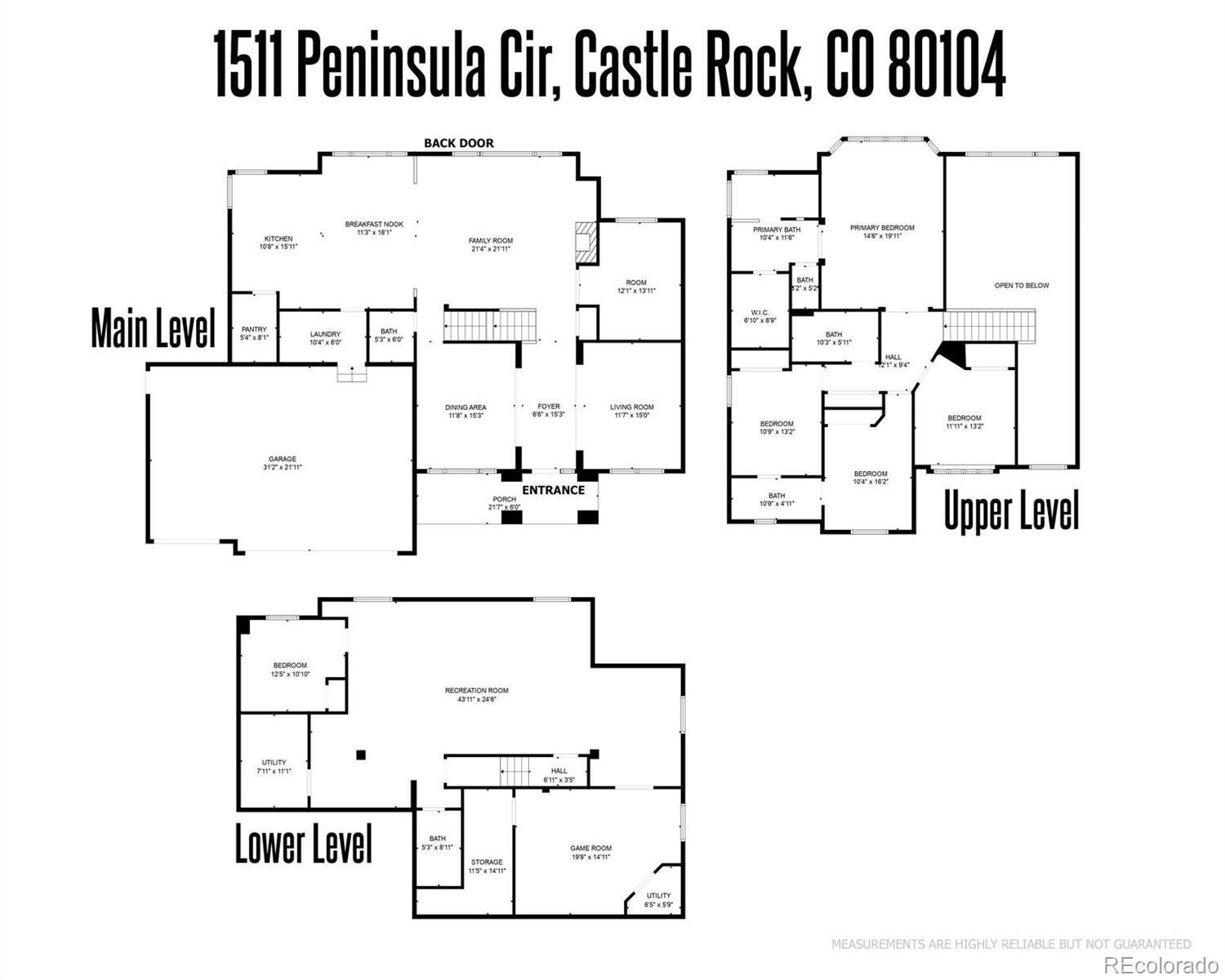Find us on...
Dashboard
- 6 Beds
- 5 Baths
- 3,256 Sqft
- .22 Acres
New Search X
1511 Peninsula Circle
The deal your looking for, lowest priced golf course house with a finished basement and all the works. Previously appraisal at $1,000,000. Prime location—close to top schools, dining, minutes from Downtown Castle Rock, Plum Creek Golf Course, Phillip Miller Park, Castle Rock Outlets, and Douglas County Fairgrounds. Move-in ready with over $150k in upgrades! Situated in the highly sought-after Plum Creek community, this one-of-a-kind 6 bed, 5 bath home offers nearly 4,700 sq ft of beautifully finished living space with unbeatable golf course views. The heart of the home has a spacious, open-concept kitchen, featuring an eat in kitchen, quartz countertops, a large center island, and a walk in pantry—perfect for gathering. Do you work from home? The main floor office is privately situated, facing the backyard. Step outside to enjoy Colorado sunsets on one of the largest lots in the community, complete with a concrete patio, mature trees, and plenty of space to relax or entertain. Upstairs, escape to your breathtaking master suite with a brand-new five-piece bath and stunning views of the 10th Hole of Plum Creek Golf Course. The newly finished basement is an entertainer’s dream, boasting a sleek wet bar, generous open space for a media or game room, high ceilings, 2 bedrooms, a bathroom, new furnace, new AC, and quality finishes throughout. Climate-sealed crawl space upgrade to be installed on 8/20 to improve additional storage in basement. Located on a quiet street, this property offers one of the most peaceful spots on the course, with rolling fairway views, access to walking trails, nearby shopping, and charming downtown Castle Rock. With a 3-car garage, over $150k in upgrades, a sun-filled sitting room, directly on the golf course, and move-in ready condition—this is the golf course home you’ve been waiting for. Motivated seller to make the perfect home for the right buyers.
Listing Office: Brokers Guild Homes 
Essential Information
- MLS® #6748106
- Price$879,999
- Bedrooms6
- Bathrooms5.00
- Full Baths3
- Half Baths1
- Square Footage3,256
- Acres0.22
- Year Built2002
- TypeResidential
- Sub-TypeSingle Family Residence
- StyleTraditional
- StatusActive
Community Information
- Address1511 Peninsula Circle
- SubdivisionPlum Creek Fairway
- CityCastle Rock
- CountyDouglas
- StateCO
- Zip Code80104
Amenities
- AmenitiesGolf Course
- Parking Spaces8
- # of Garages3
Utilities
Cable Available, Electricity Available, Electricity Connected, Natural Gas Connected, Phone Connected
Parking
Concrete, Dry Walled, Exterior Access Door
Interior
- HeatingForced Air, Natural Gas
- CoolingCentral Air
- FireplaceYes
- # of Fireplaces1
- FireplacesGas, Gas Log
- StoriesTwo
Interior Features
Breakfast Bar, Ceiling Fan(s), Eat-in Kitchen, Five Piece Bath, High Ceilings, High Speed Internet, Jack & Jill Bathroom, Kitchen Island, Open Floorplan, Primary Suite, Quartz Counters, Smart Ceiling Fan, Smoke Free, Sound System, Walk-In Closet(s), Wet Bar
Appliances
Dishwasher, Disposal, Double Oven, Microwave, Refrigerator, Sump Pump
Exterior
- Exterior FeaturesPrivate Yard
- RoofComposition
Lot Description
Cul-De-Sac, Greenbelt, Irrigated, Landscaped, Level, Master Planned, Near Public Transit, On Golf Course, Open Space, Sprinklers In Front, Sprinklers In Rear
Windows
Double Pane Windows, Window Coverings
School Information
- DistrictDouglas RE-1
- ElementarySouth Ridge
- MiddleMesa
- HighDouglas County
Additional Information
- Date ListedSeptember 5th, 2025
Listing Details
 Brokers Guild Homes
Brokers Guild Homes
 Terms and Conditions: The content relating to real estate for sale in this Web site comes in part from the Internet Data eXchange ("IDX") program of METROLIST, INC., DBA RECOLORADO® Real estate listings held by brokers other than RE/MAX Professionals are marked with the IDX Logo. This information is being provided for the consumers personal, non-commercial use and may not be used for any other purpose. All information subject to change and should be independently verified.
Terms and Conditions: The content relating to real estate for sale in this Web site comes in part from the Internet Data eXchange ("IDX") program of METROLIST, INC., DBA RECOLORADO® Real estate listings held by brokers other than RE/MAX Professionals are marked with the IDX Logo. This information is being provided for the consumers personal, non-commercial use and may not be used for any other purpose. All information subject to change and should be independently verified.
Copyright 2025 METROLIST, INC., DBA RECOLORADO® -- All Rights Reserved 6455 S. Yosemite St., Suite 500 Greenwood Village, CO 80111 USA
Listing information last updated on September 23rd, 2025 at 1:34pm MDT.



