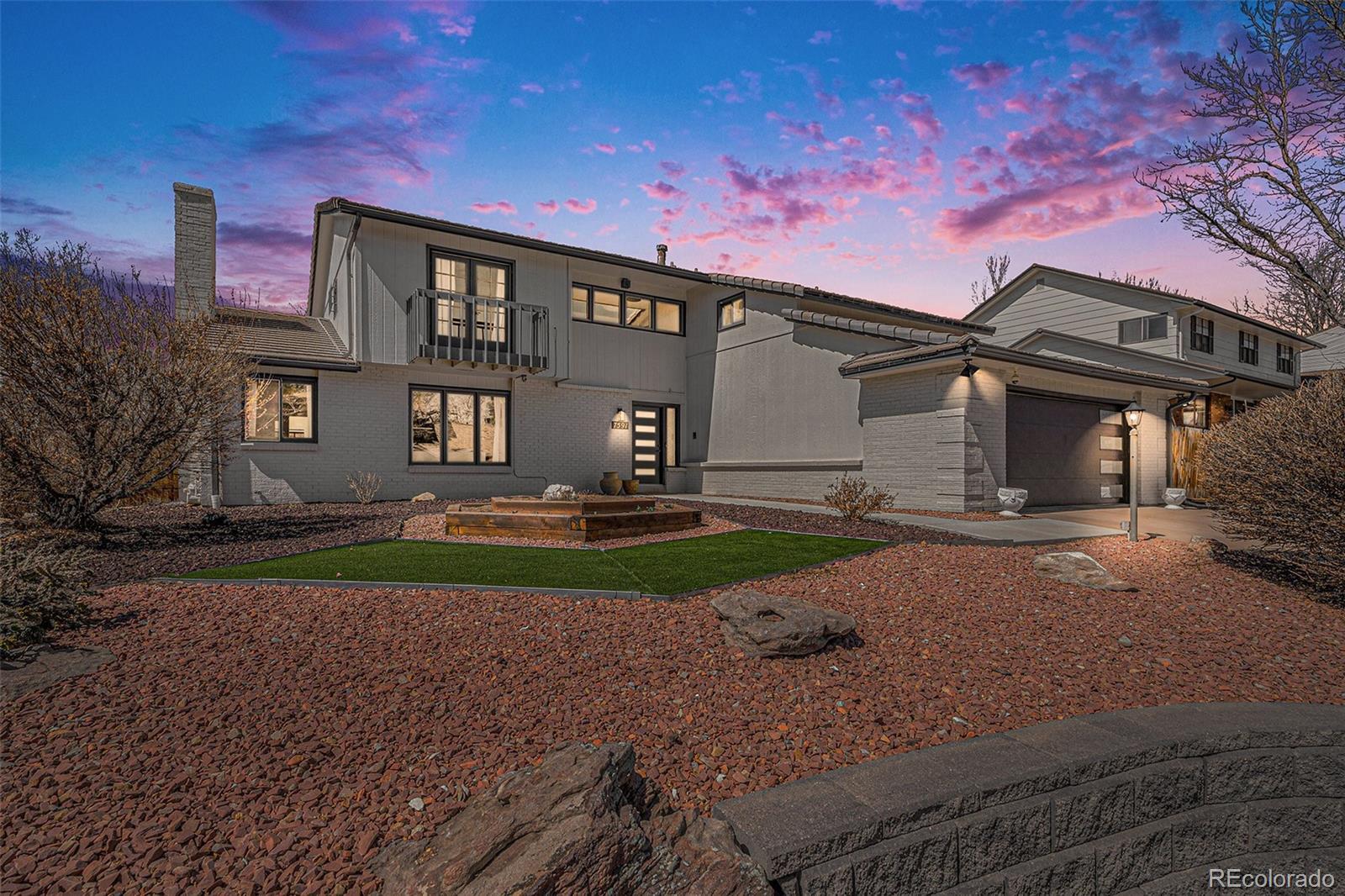Find us on...
Dashboard
- 5 Beds
- 4 Baths
- 4,261 Sqft
- .22 Acres
New Search X
7591 S Reed Court
Turnkey Luxury in Columbine Knolls South — Just in Time for Summer! Welcome to this stunning, fully renovated 5-bed, 4-bath home offering over 4,200 sq ft of thoughtfully upgraded living space. Nestled in the sought-after Columbine Knolls South neighborhood, this home combines classic curb appeal with designer finishes and modern tech. The chef’s kitchen shines with a quartz waterfall island, brand-new 2023 stainless appliances, and an open flow into the living room with custom built-ins and a cozy fireplace. Upstairs, unwind in your spa-like primary suite with dual vanities, a glass walk-in shower, and a boutique-style closet. Entertain in your finished basement complete with a movie zone and guest suite, or take the party outside to your landscaped backyard oasis with a pergola, firepit area, and lush greenery. Need space for toys? The RV gate and oversized lot have you covered. Major Upgrades Include - Brand-new A/C + furnace (2023) - Smart thermostat + radon mitigation - Updated roof, floors, paint, lighting & windows - Top-rated schools and trails just minutes away. No HOA. Move-in ready! Priced below market for quick sale — come tour before it’s gone!
Listing Office: The Cascade Team Real Estate, Inc. 
Essential Information
- MLS® #6748356
- Price$999,000
- Bedrooms5
- Bathrooms4.00
- Full Baths3
- Half Baths1
- Square Footage4,261
- Acres0.22
- Year Built1976
- TypeResidential
- Sub-TypeSingle Family Residence
- StyleMid-Century Modern
- StatusActive
Community Information
- Address7591 S Reed Court
- SubdivisionColumbine Knolls South
- CityLittleton
- CountyJefferson
- StateCO
- Zip Code80128
Amenities
- AmenitiesPark
- Parking Spaces4
- # of Garages2
Utilities
Cable Available, Electricity Connected, Internet Access (Wired), Natural Gas Connected, Phone Available
Parking
Concrete, Dry Walled, Exterior Access Door, Heated Garage, Lighted, Storage
Interior
- HeatingForced Air, Natural Gas
- CoolingCentral Air
- FireplaceYes
- # of Fireplaces2
- FireplacesWood Burning
- StoriesTwo
Interior Features
Breakfast Bar, Built-in Features, Ceiling Fan(s), Eat-in Kitchen, Entrance Foyer, High Ceilings, High Speed Internet, Kitchen Island, Open Floorplan, Primary Suite, Quartz Counters, Radon Mitigation System, Smart Light(s), Smart Thermostat, Smoke Free, Walk-In Closet(s)
Appliances
Convection Oven, Cooktop, Dishwasher, Disposal, Double Oven, Dryer, Freezer, Microwave, Refrigerator, Self Cleaning Oven, Smart Appliance(s), Sump Pump, Washer, Wine Cooler
Exterior
- RoofShake
Exterior Features
Balcony, Lighting, Private Yard, Rain Gutters, Smart Irrigation
Lot Description
Irrigated, Landscaped, Sloped
Windows
Double Pane Windows, Skylight(s), Window Coverings, Window Treatments
School Information
- DistrictJefferson County R-1
- ElementaryNormandy
- MiddleKen Caryl
- HighColumbine
Additional Information
- Date ListedMarch 27th, 2025
- ZoningP-D
Listing Details
The Cascade Team Real Estate, Inc.
 Terms and Conditions: The content relating to real estate for sale in this Web site comes in part from the Internet Data eXchange ("IDX") program of METROLIST, INC., DBA RECOLORADO® Real estate listings held by brokers other than RE/MAX Professionals are marked with the IDX Logo. This information is being provided for the consumers personal, non-commercial use and may not be used for any other purpose. All information subject to change and should be independently verified.
Terms and Conditions: The content relating to real estate for sale in this Web site comes in part from the Internet Data eXchange ("IDX") program of METROLIST, INC., DBA RECOLORADO® Real estate listings held by brokers other than RE/MAX Professionals are marked with the IDX Logo. This information is being provided for the consumers personal, non-commercial use and may not be used for any other purpose. All information subject to change and should be independently verified.
Copyright 2025 METROLIST, INC., DBA RECOLORADO® -- All Rights Reserved 6455 S. Yosemite St., Suite 500 Greenwood Village, CO 80111 USA
Listing information last updated on June 23rd, 2025 at 5:33am MDT.




















































