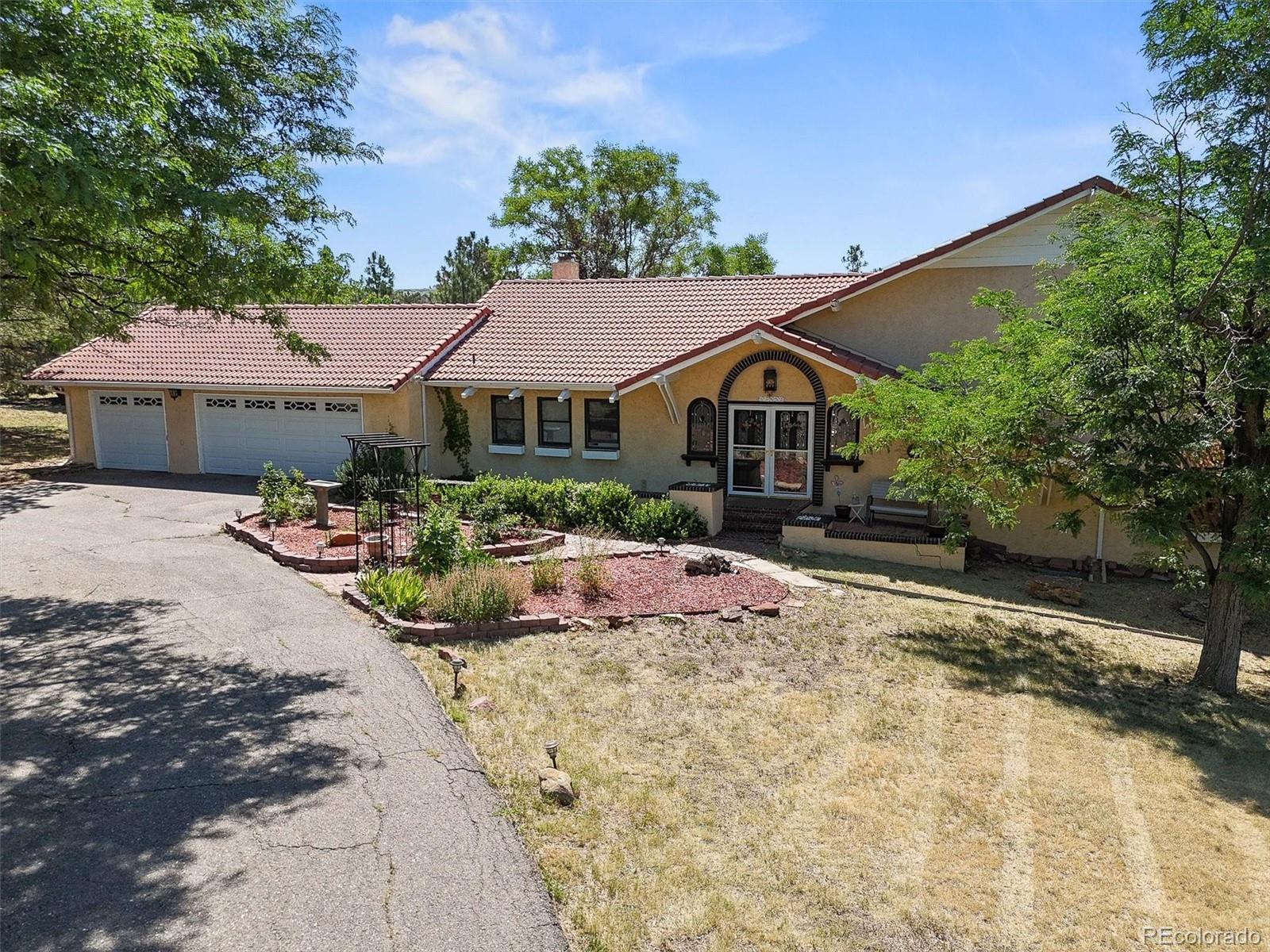Find us on...
Dashboard
- 5 Beds
- 4 Baths
- 3,928 Sqft
- 1.82 Acres
New Search X
17852 E Long Avenue
Rare Opportunity in the Exclusive Chenango Neighborhood! Set on just under 2 acres in one of the area's most sought-after communities, this 5-bedroom, 3.5-bath home offers the perfect canvas to remodel or build your dream estate. Nestled in the prestigious Chenango neighborhood, this property combines privacy, potential, and panoramic views with convenient access to the Tech Center and top-rated Cherry Creek schools. The home features a spacious layout with a dedicated office, granite kitchen counters, gas stove, and hardwood floors throughout the main level. A three-car garage provides ample storage and flexibility. Enjoy peace of mind with a newer furnace (installed just 3 years ago), a private well, and a septic system. Whether you're looking to renovate or start from the ground up, this is a truly rare chance to own a large lot in Chenango and let your imagination run wild. Don't miss this incredible opportunity to create your forever home in one of the area's premier locations.
Listing Office: Berkshire Hathaway HomeServices Colorado, LLC - Highlands Ranch Real Estate 
Essential Information
- MLS® #6754570
- Price$920,000
- Bedrooms5
- Bathrooms4.00
- Full Baths2
- Half Baths1
- Square Footage3,928
- Acres1.82
- Year Built1979
- TypeResidential
- Sub-TypeSingle Family Residence
- StyleTraditional
- StatusActive
Community Information
- Address17852 E Long Avenue
- SubdivisionChenango
- CityCentennial
- CountyArapahoe
- StateCO
- Zip Code80016
Amenities
- AmenitiesTennis Court(s), Trail(s)
- Parking Spaces3
- # of Garages3
Utilities
Cable Available, Electricity Connected, Natural Gas Connected, Phone Connected
Parking
Circular Driveway, Concrete, Dry Walled, Exterior Access Door
Interior
- HeatingForced Air
- CoolingAir Conditioning-Room, None
- FireplaceYes
- # of Fireplaces2
- StoriesTri-Level
Interior Features
Ceiling Fan(s), Eat-in Kitchen, High Ceilings, Smoke Free
Appliances
Dishwasher, Disposal, Dryer, Gas Water Heater, Microwave, Oven, Refrigerator, Washer
Fireplaces
Family Room, Gas, Living Room, Wood Burning
Exterior
- Exterior FeaturesRain Gutters
- RoofSlate
School Information
- DistrictCherry Creek 5
- ElementaryCreekside
- MiddleLiberty
- HighGrandview
Additional Information
- Date ListedJune 20th, 2025
Listing Details
Berkshire Hathaway HomeServices Colorado, LLC - Highlands Ranch Real Estate
 Terms and Conditions: The content relating to real estate for sale in this Web site comes in part from the Internet Data eXchange ("IDX") program of METROLIST, INC., DBA RECOLORADO® Real estate listings held by brokers other than RE/MAX Professionals are marked with the IDX Logo. This information is being provided for the consumers personal, non-commercial use and may not be used for any other purpose. All information subject to change and should be independently verified.
Terms and Conditions: The content relating to real estate for sale in this Web site comes in part from the Internet Data eXchange ("IDX") program of METROLIST, INC., DBA RECOLORADO® Real estate listings held by brokers other than RE/MAX Professionals are marked with the IDX Logo. This information is being provided for the consumers personal, non-commercial use and may not be used for any other purpose. All information subject to change and should be independently verified.
Copyright 2025 METROLIST, INC., DBA RECOLORADO® -- All Rights Reserved 6455 S. Yosemite St., Suite 500 Greenwood Village, CO 80111 USA
Listing information last updated on August 12th, 2025 at 1:48pm MDT.



















































