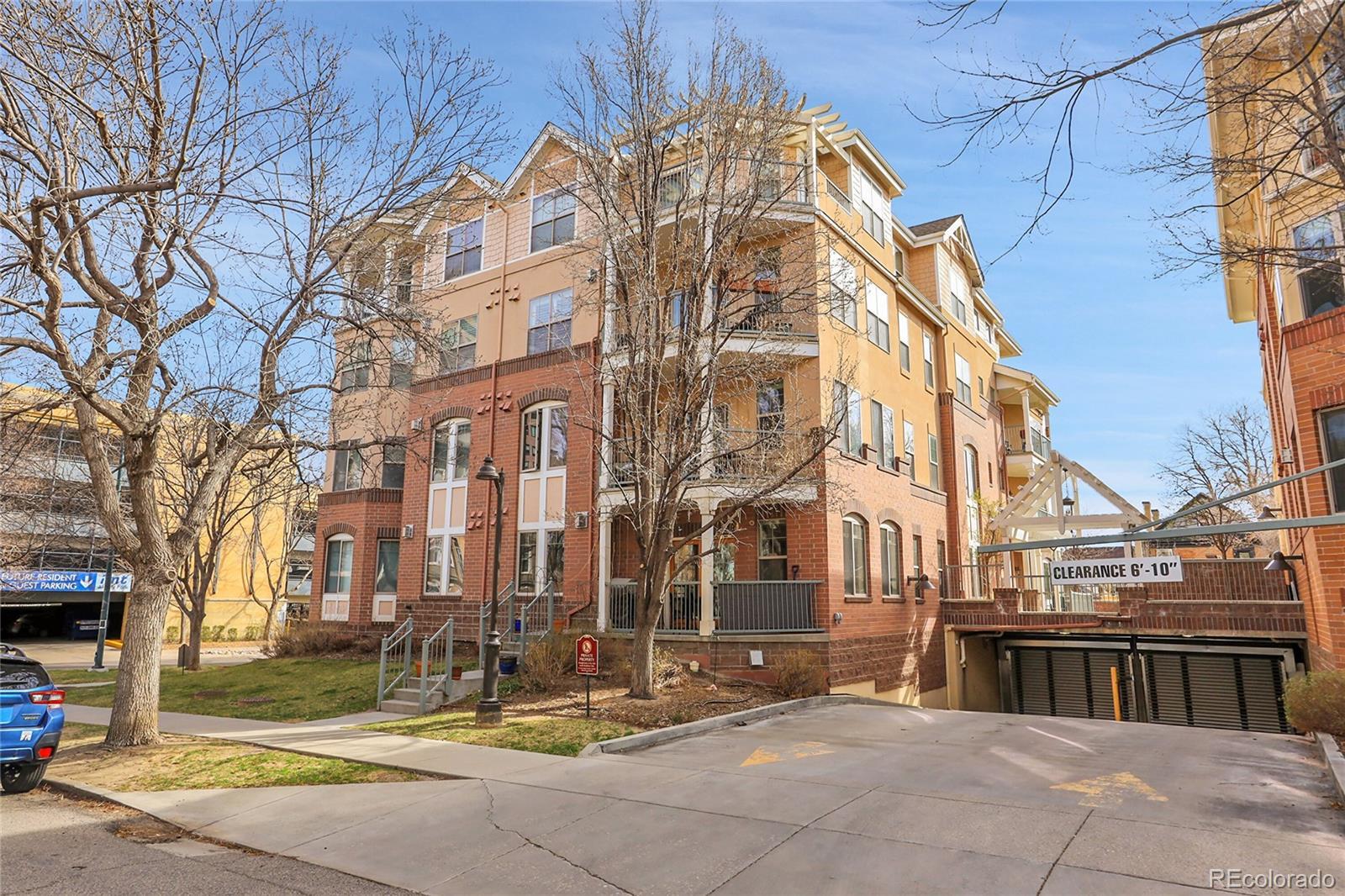Find us on...
Dashboard
- $575k Price
- 3 Beds
- 3 Baths
- 1,374 Sqft
New Search X
3000 E 16th Avenue 320
Rarely available top-floor, two story townhome on a quiet residential street one block from City Park! Unbeatable location, this property has recently completed every update needed! This spacious residence features 3 bedrooms, 3 bathrooms, and two private balconies, perfect for enjoying the cityscape. Pull into the underground garage and take the elevator right to your unit. Inside the unit, New Engineered Hardwood Floors throughout first floor, 2 new HVAC units (one on each floor), New Hot Water Heater, New Dishwasher, New Microwave, Upgraded kitchen with Tuxedo Cabinets and Laundry Room. 2024 The HOA did the following: New Roof, Upgraded Elevators, New Garage Doors and Garage Heaters. BEST BUY IN CITY PARK * LOFT/STUDY COULD BE FAMILY ROOM OR CONVERTED TO 3RD BEDROOM * PERFECT ROOMMATE OR RENTAL SITUATION * 4' X 6' STORAGE UNIT * 2 Deeded Parking Spots. 1 in Secure Heated Underground Garage, 1 Off-street * Enjoy City Park Summer Jazz concerts from both BALCONIES * MUSEUMS, RESTAURANTS, SHOPS, THEATRE'S, PUBS & BOOKSTORES * GREEN BUILDING * GREAT LOCATION * New boutique hotel opening 2025. East High School district. Experience the perfect blend of urban living and tranquility!
Listing Office: Keller Williams DTC 
Essential Information
- MLS® #6756316
- Price$575,000
- Bedrooms3
- Bathrooms3.00
- Full Baths2
- Half Baths1
- Square Footage1,374
- Acres0.00
- Year Built2006
- TypeResidential
- Sub-TypeTownhouse
- StyleUrban Contemporary
- StatusPending
Community Information
- Address3000 E 16th Avenue 320
- SubdivisionWonderland at City Park
- CityDenver
- CountyDenver
- StateCO
- Zip Code80206
Amenities
- Parking Spaces2
- # of Garages1
- ViewCity
Amenities
Elevator(s), Garden Area, Parking, Security, Storage
Utilities
Cable Available, Electricity Available, Natural Gas Available
Parking
Concrete, Guest, Heated Garage, Lighted, Smart Garage Door, Underground
Interior
- HeatingForced Air
- CoolingCentral Air
- FireplaceYes
- # of Fireplaces1
- FireplacesFamily Room
- StoriesTwo
Interior Features
Breakfast Bar, Built-in Features, Ceiling Fan(s), Eat-in Kitchen, Elevator, Five Piece Bath, Granite Counters, High Ceilings, Kitchen Island, Open Floorplan, Primary Suite, Smoke Free, Walk-In Closet(s), Wired for Data
Appliances
Dishwasher, Disposal, Dryer, Gas Water Heater, Microwave, Oven, Range, Refrigerator, Washer
Exterior
- RoofComposition
- FoundationConcrete Perimeter
Exterior Features
Balcony, Elevator, Garden, Lighting, Private Yard, Rain Gutters
Lot Description
Corner Lot, Fire Mitigation, Landscaped, Master Planned, Near Public Transit
Windows
Window Coverings, Window Treatments
School Information
- DistrictDenver 1
- ElementaryTeller
- MiddleMorey
- HighEast
Additional Information
- Date ListedMarch 27th, 2025
- ZoningH-2
Listing Details
 Keller Williams DTC
Keller Williams DTC
 Terms and Conditions: The content relating to real estate for sale in this Web site comes in part from the Internet Data eXchange ("IDX") program of METROLIST, INC., DBA RECOLORADO® Real estate listings held by brokers other than RE/MAX Professionals are marked with the IDX Logo. This information is being provided for the consumers personal, non-commercial use and may not be used for any other purpose. All information subject to change and should be independently verified.
Terms and Conditions: The content relating to real estate for sale in this Web site comes in part from the Internet Data eXchange ("IDX") program of METROLIST, INC., DBA RECOLORADO® Real estate listings held by brokers other than RE/MAX Professionals are marked with the IDX Logo. This information is being provided for the consumers personal, non-commercial use and may not be used for any other purpose. All information subject to change and should be independently verified.
Copyright 2025 METROLIST, INC., DBA RECOLORADO® -- All Rights Reserved 6455 S. Yosemite St., Suite 500 Greenwood Village, CO 80111 USA
Listing information last updated on May 18th, 2025 at 10:18am MDT.








































