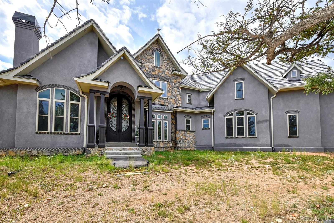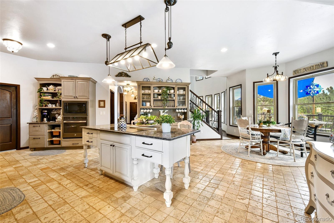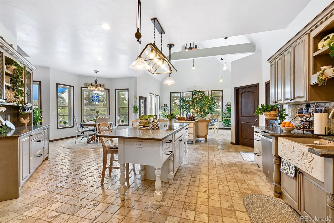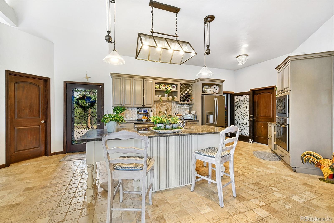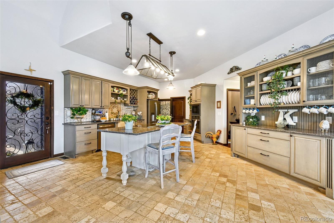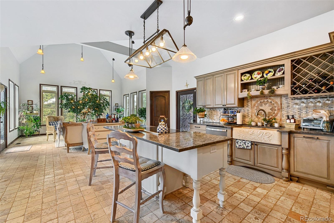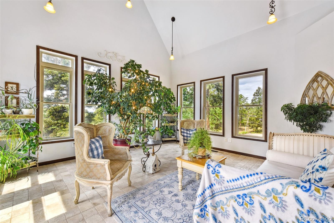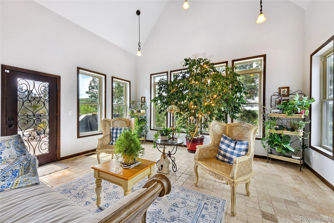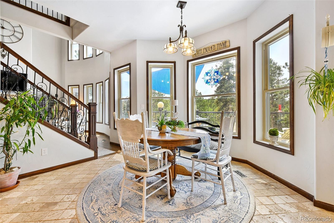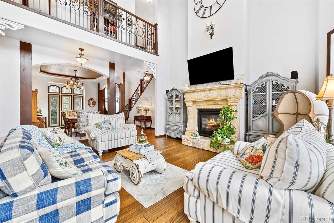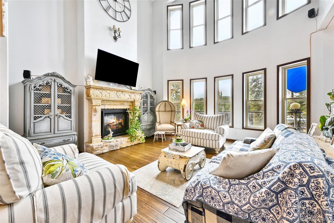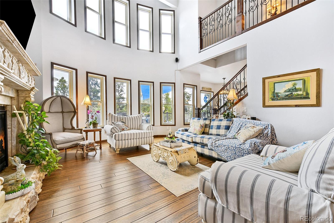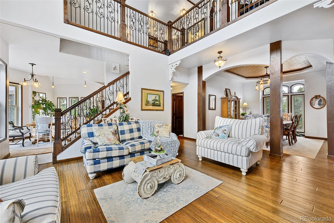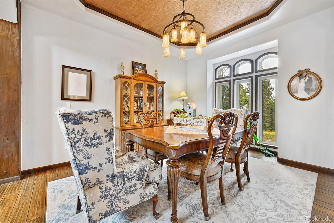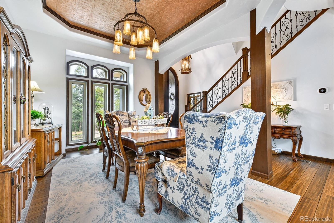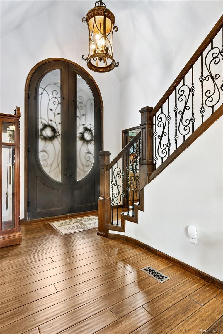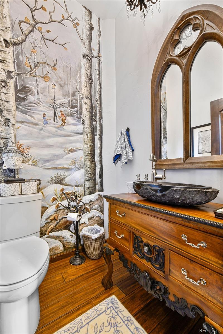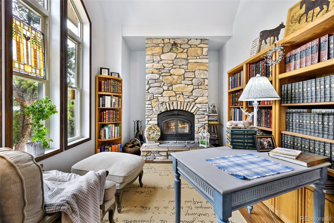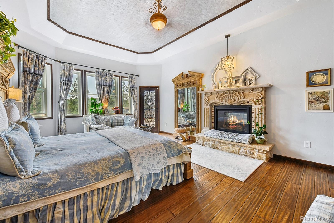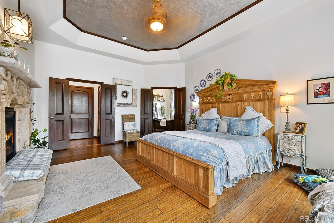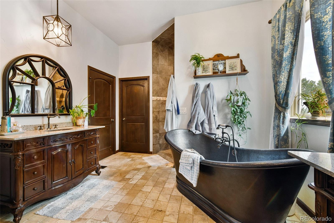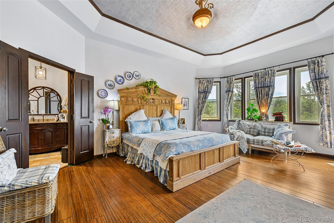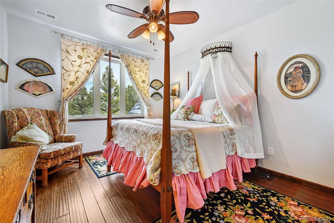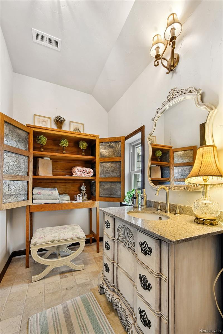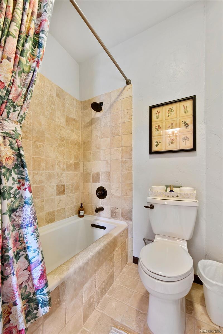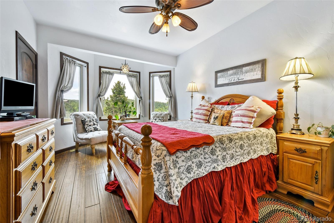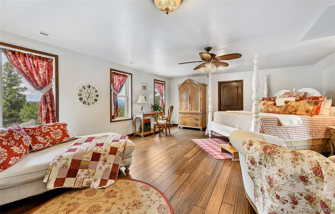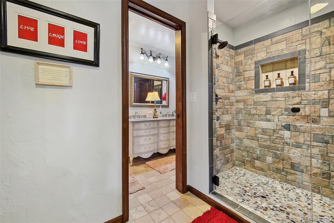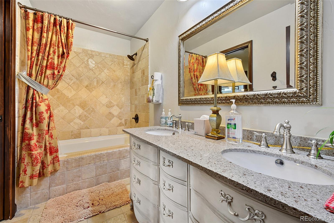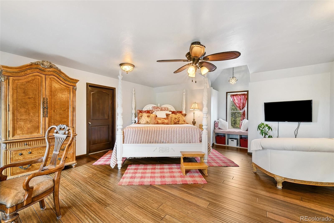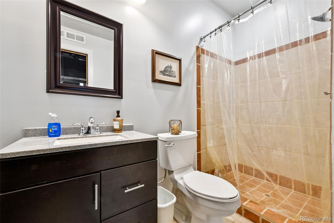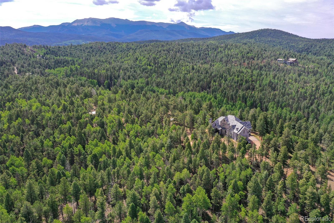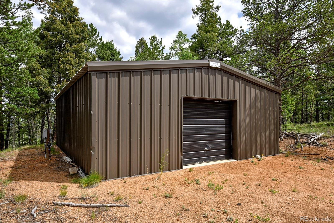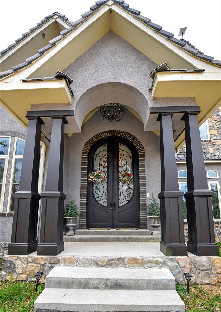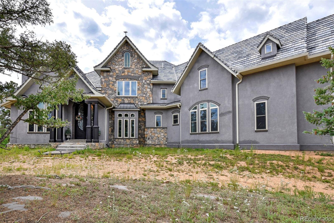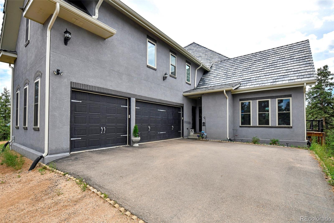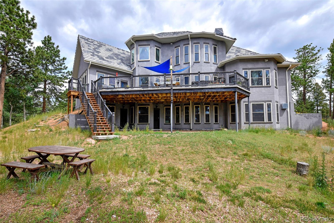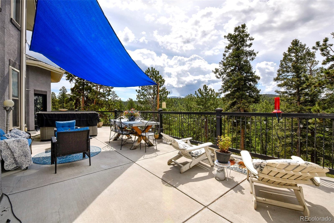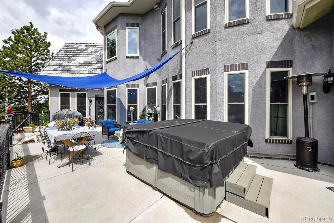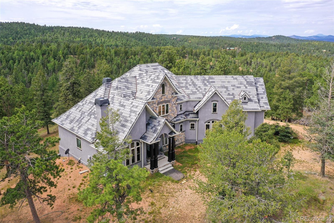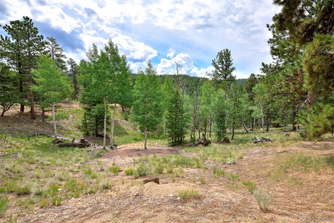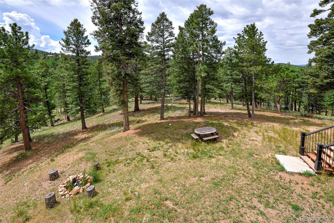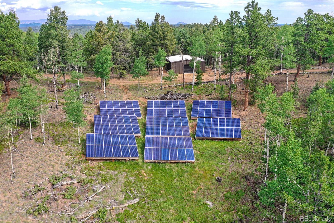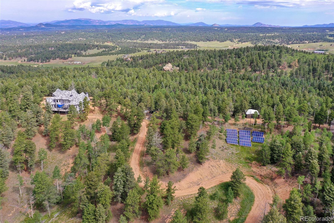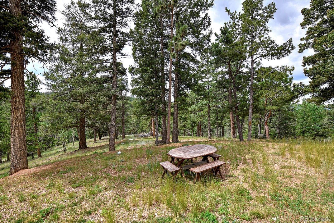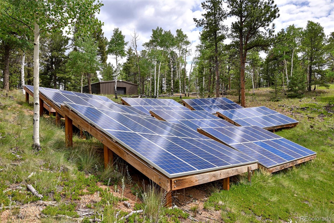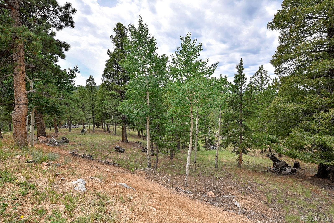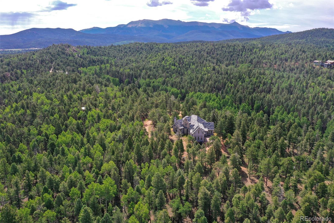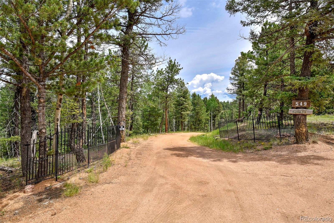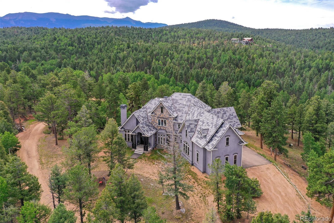Find us on...
Dashboard
- 5 Beds
- 5 Baths
- 4,685 Sqft
- 35.19 Acres
New Search X
549 Mohawk Heights
Discover this one-of-a-kind, energy-efficient French Provincial estate nestled on 35 pristine acres in the heart of Colorado, just minutes from Florissant. Unlike any other property in the region, this elegant home offers a rare blend of European architectural sophistication and cutting-edge green technology, all with stunning views of the mountains and Pikes Peak. Originally designed to live completely off-grid, this custom-built home is now connected to the power grid while maintaining Gold LEED certification and exceptional energy efficiency. Built with SIP panel construction, R40 insulation, triple-pane argon gas windows, and dual geothermal systems for heating and cooling, the home also features 25,000-watt solar panels engineered for snow load and high wind resistance. Interior Highlights -10 to 20-foot ceilings throughout, Fossilized bamboo flooring and travertine tile, Arched 12-foot custom wood and wrought iron front door, Formal dining room with coffered tray ceiling and 10” wood column, Expansive living room with 20-foot ceilings, upper loft, and chiseled marble double-sided fireplace, Chef’s kitchen with custom cabinetry, solid surface recycled countertops, Thermador 6-burner glass induction cooktop, built-in wine and plate racks, Vaulted morning room with 20’ beamed ceilings and full-height windows Private Owner’s Wing: Spacious main-level owner’s suite with coffered ceiling and stone fireplace, Spa-style bath with hammered copper soaking tub, dual vanities, walk-in rain shower with massage sprayers, and two walk-in closets Breathtaking mountain views and abundant wildlife • Secluded, peaceful setting with easy year-round access • Just a short drive to Colorado Springs with endless hiking, fishing, and outdoor recreation nearby This property is not your typical mountain home—it’s an elegant, thoughtfully designed eco-conscious estate with premium finishes and architectural detail. Ideal for buyers looking for luxury, sustainability, and privacy.
Listing Office: United Country Timberline Realty 
Essential Information
- MLS® #6769902
- Price$2,500,000
- Bedrooms5
- Bathrooms5.00
- Full Baths2
- Half Baths1
- Square Footage4,685
- Acres35.19
- Year Built2015
- TypeResidential
- Sub-TypeSingle Family Residence
- StyleMountain Contemporary
- StatusActive
Community Information
- Address549 Mohawk Heights
- SubdivisionColorado Woodland Est
- CityFlorissant
- CountyTeller
- StateCO
- Zip Code80816
Amenities
- Parking Spaces3
- # of Garages3
- ViewMeadow, Mountain(s), Valley
Utilities
Electricity Connected, Off Grid, Propane
Interior
- CoolingCentral Air, Other
- StoriesTwo
Interior Features
Ceiling Fan(s), Entrance Foyer, Five Piece Bath, High Speed Internet, Jack & Jill Bathroom, Kitchen Island, Pantry, Primary Suite, Radon Mitigation System, Smart Thermostat, Smoke Free, Solid Surface Counters, Hot Tub, Synthetic Counters, Vaulted Ceiling(s), Walk-In Closet(s)
Appliances
Cooktop, Dishwasher, Disposal, Down Draft, Gas Water Heater, Microwave, Oven, Refrigerator, Self Cleaning Oven, Smart Appliance(s), Washer
Heating
Active Solar, Forced Air, Geothermal, Heat Pump, Propane, Solar, Wood
Exterior
- Exterior FeaturesSpa/Hot Tub
- RoofShake
- FoundationConcrete Perimeter
Lot Description
Level, Many Trees, Mountainous
Windows
Triple Pane Windows, Window Coverings, Window Treatments
School Information
- DistrictWoodland Park RE-2
- ElementarySummit
- MiddleWoodland Park
- HighWoodland Park
Additional Information
- Date ListedAugust 22nd, 2025
- ZoningA-1
Listing Details
United Country Timberline Realty
 Terms and Conditions: The content relating to real estate for sale in this Web site comes in part from the Internet Data eXchange ("IDX") program of METROLIST, INC., DBA RECOLORADO® Real estate listings held by brokers other than RE/MAX Professionals are marked with the IDX Logo. This information is being provided for the consumers personal, non-commercial use and may not be used for any other purpose. All information subject to change and should be independently verified.
Terms and Conditions: The content relating to real estate for sale in this Web site comes in part from the Internet Data eXchange ("IDX") program of METROLIST, INC., DBA RECOLORADO® Real estate listings held by brokers other than RE/MAX Professionals are marked with the IDX Logo. This information is being provided for the consumers personal, non-commercial use and may not be used for any other purpose. All information subject to change and should be independently verified.
Copyright 2026 METROLIST, INC., DBA RECOLORADO® -- All Rights Reserved 6455 S. Yosemite St., Suite 500 Greenwood Village, CO 80111 USA
Listing information last updated on March 1st, 2026 at 10:03am MST.

