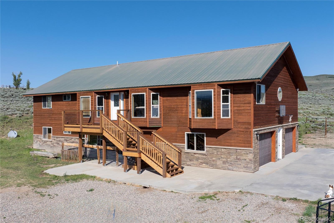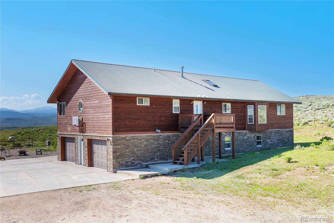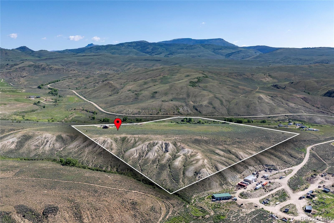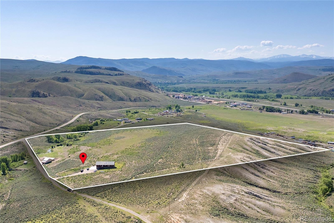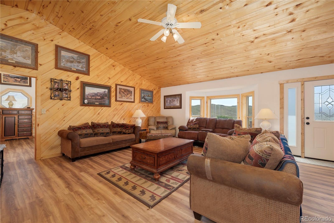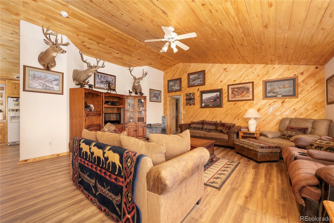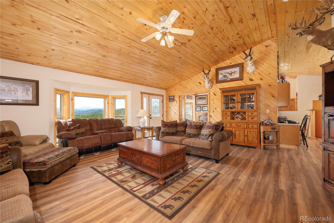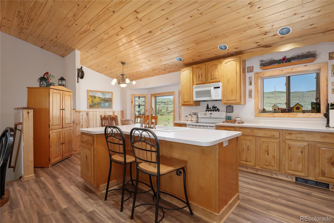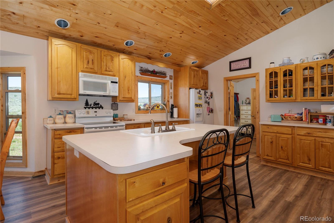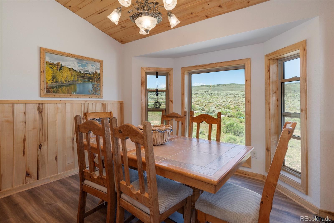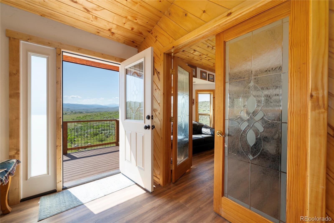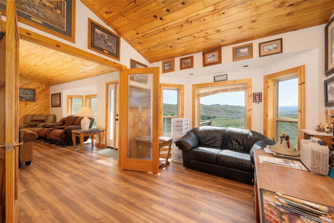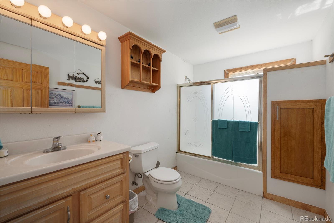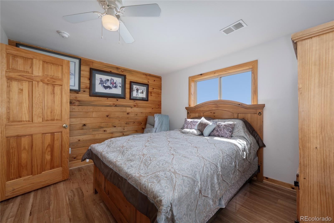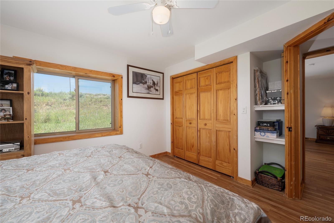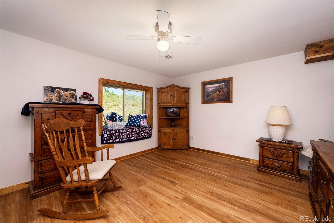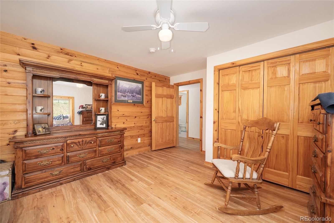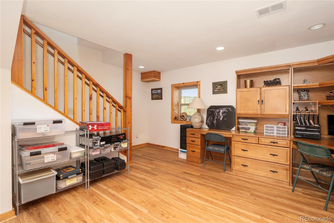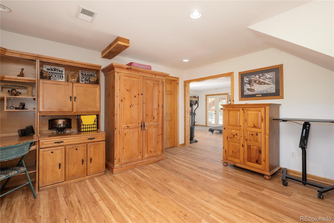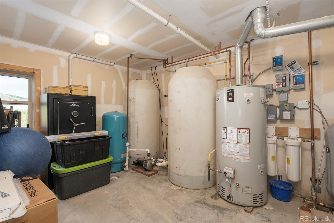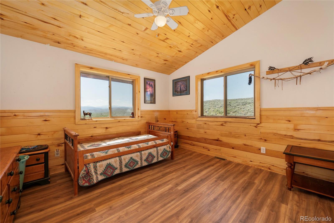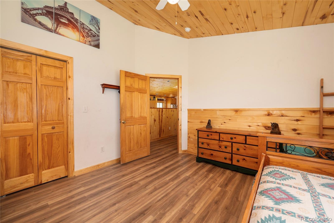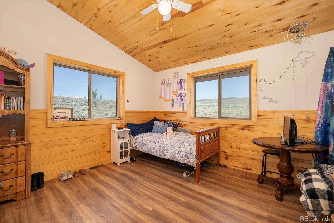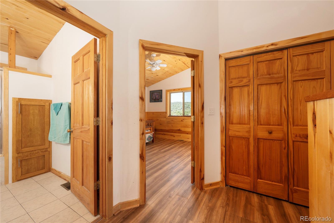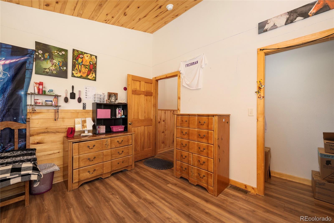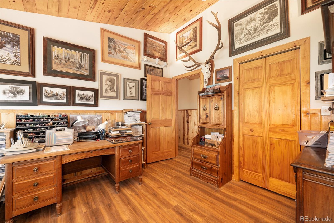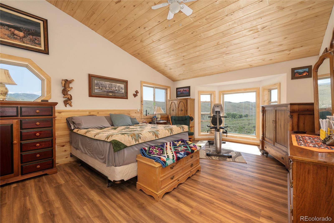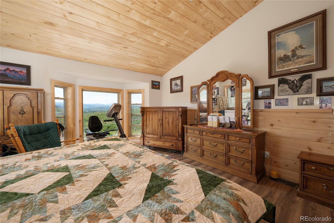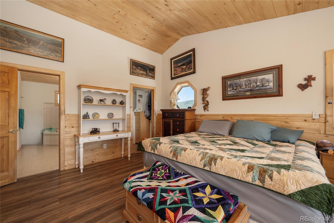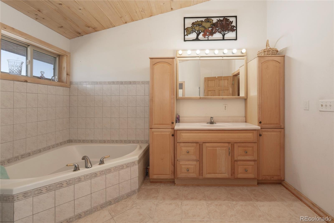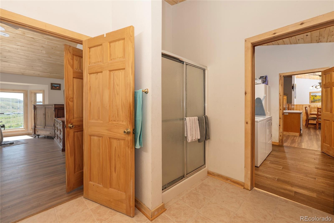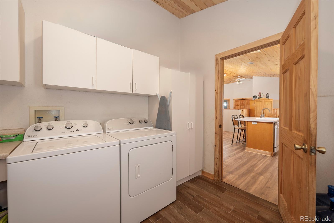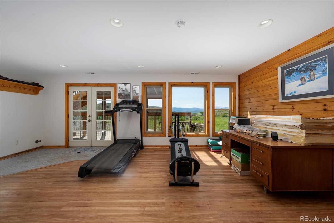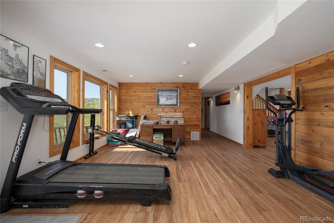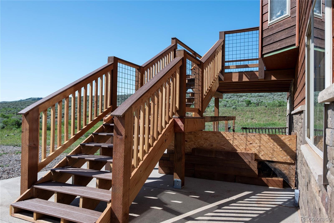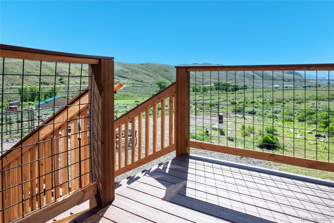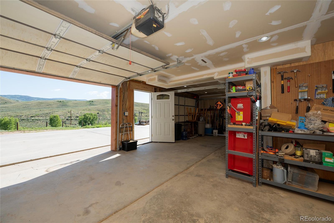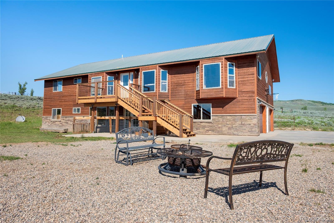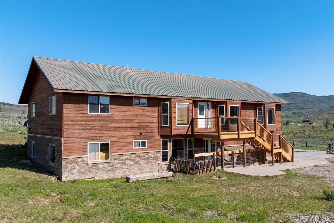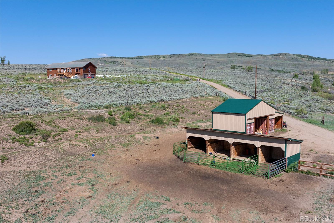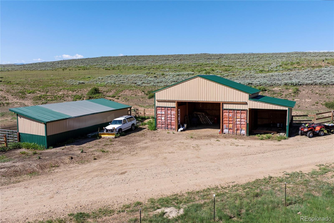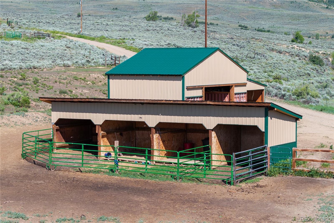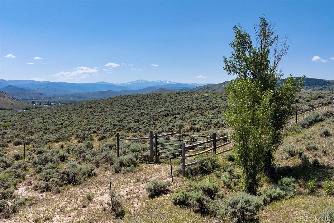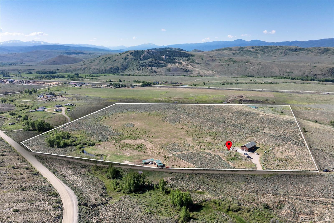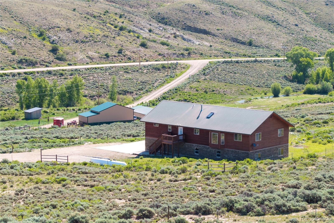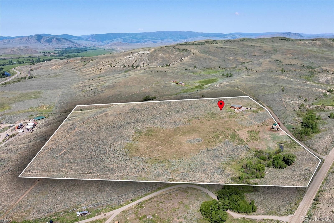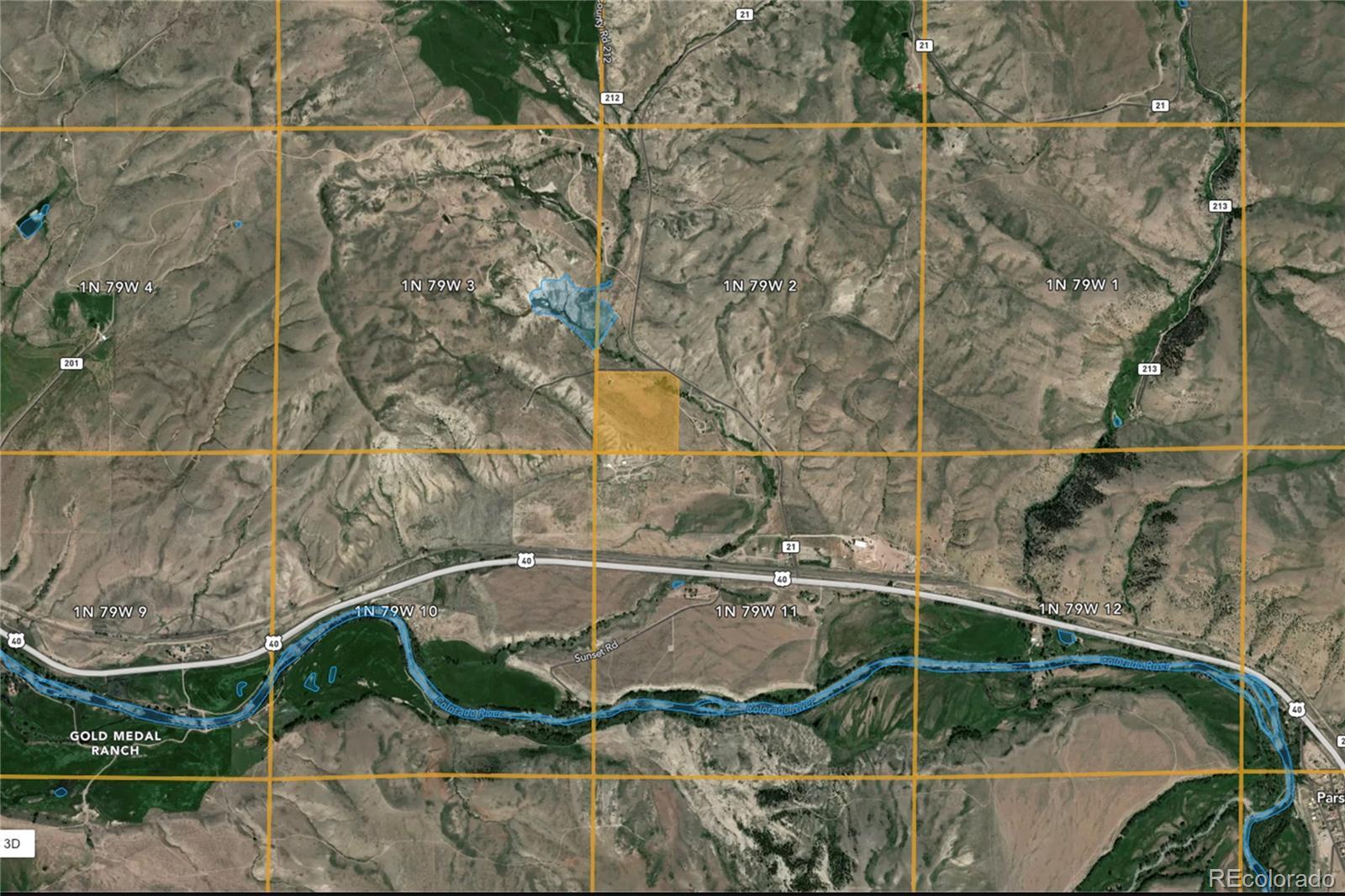Find us on...
Dashboard
- 6 Beds
- 3 Baths
- 3,584 Sqft
- 40 Acres
New Search X
243 Gcr 21
This lovely, well-maintained, and updated 6-bedroom, 3-bathroom home is a true gem, offering an abundance of storage and closet space throughout. With four expansive bay windows and kitchen skylights, natural light floods the interior, beautifully framing the breathtaking scenery that surrounds you. Elegant etched glass French doors lead you to a versatile bedroom, office, or whatever suits your needs. The open kitchen is perfect for entertaining, featuring a large island with seating and plenty of cabinets for all your culinary essentials. The spacious master bedroom features new laminate flooring, a generous walk-in closet, and a luxurious ensuite bathroom complete with a jetted tub and shower stall. The home boasts vaulted tongue-and-groove ceilings and exquisite wall accents, adding character and charm to every room. Enjoy the outdoors on the Trex decking, recently stained wood siding and a new rock exterior around the basement. The property includes a 2-car heated attached garage, providing ample space for vehicles and projects alike. This fully fenced 40-acre property is equipped with a 7-year-old Conex barn, lean-tos, sheds, and covered outdoor horse stalls, making it ideal for livestock. Experience the tranquility of country living while being surrounded by incredible long-range views.
Listing Office: Coldwell Banker - Elevated Realty 
Essential Information
- MLS® #6770266
- Price$899,000
- Bedrooms6
- Bathrooms3.00
- Full Baths3
- Square Footage3,584
- Acres40.00
- Year Built2001
- TypeResidential
- Sub-TypeSingle Family Residence
- StatusActive
Community Information
- Address243 Gcr 21
- SubdivisionMetes & Bounds
- CityParshall
- CountyGrand
- StateCO
- Zip Code80468
Amenities
- Parking Spaces10
- # of Garages2
- ViewMeadow, Mountain(s), Valley
Utilities
Electricity Connected, Phone Available, Propane
Parking
Concrete, Dry Walled, Exterior Access Door, Heated Garage, Insulated Garage
Interior
- HeatingForced Air
- CoolingNone
- StoriesTwo
Interior Features
Ceiling Fan(s), Eat-in Kitchen, Entrance Foyer, High Ceilings, Kitchen Island, Open Floorplan, Primary Suite, T&G Ceilings, Walk-In Closet(s)
Appliances
Dishwasher, Dryer, Microwave, Oven, Range, Refrigerator, Washer
Exterior
- Exterior FeaturesLighting, Private Yard
- Lot DescriptionMeadow
- WindowsBay Window(s), Skylight(s)
- RoofMetal
School Information
- DistrictWest Grand 1-JT
- ElementaryWest Grand
- MiddleWest Grand
- HighWest Grand
Additional Information
- Date ListedJune 25th, 2025
- ZoningAA0
Listing Details
Coldwell Banker - Elevated Realty
 Terms and Conditions: The content relating to real estate for sale in this Web site comes in part from the Internet Data eXchange ("IDX") program of METROLIST, INC., DBA RECOLORADO® Real estate listings held by brokers other than RE/MAX Professionals are marked with the IDX Logo. This information is being provided for the consumers personal, non-commercial use and may not be used for any other purpose. All information subject to change and should be independently verified.
Terms and Conditions: The content relating to real estate for sale in this Web site comes in part from the Internet Data eXchange ("IDX") program of METROLIST, INC., DBA RECOLORADO® Real estate listings held by brokers other than RE/MAX Professionals are marked with the IDX Logo. This information is being provided for the consumers personal, non-commercial use and may not be used for any other purpose. All information subject to change and should be independently verified.
Copyright 2026 METROLIST, INC., DBA RECOLORADO® -- All Rights Reserved 6455 S. Yosemite St., Suite 500 Greenwood Village, CO 80111 USA
Listing information last updated on January 2nd, 2026 at 1:48pm MST.

