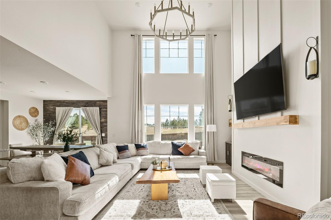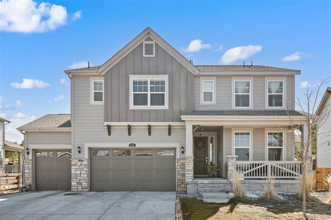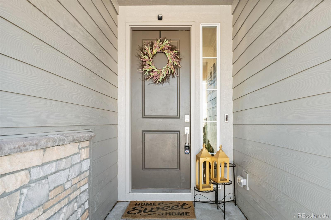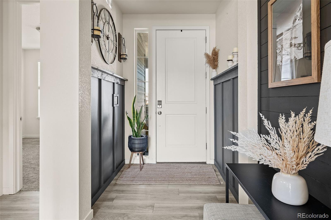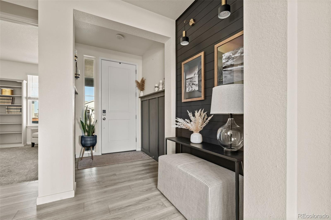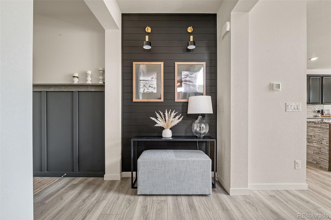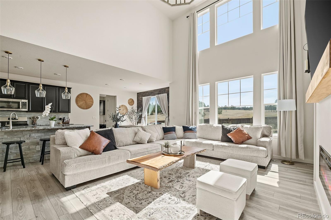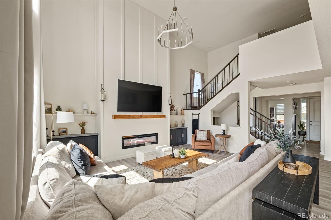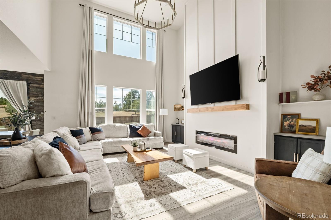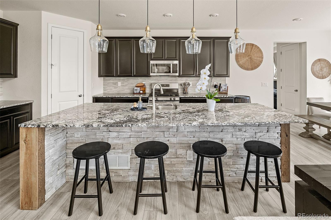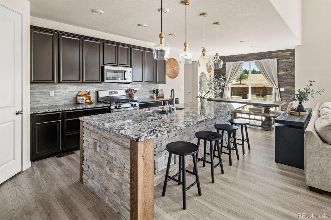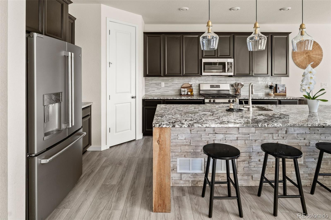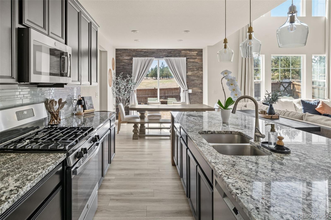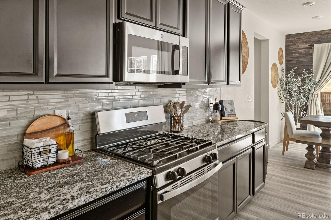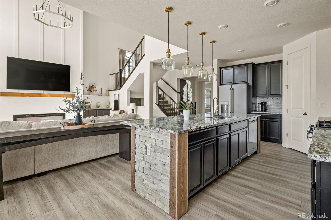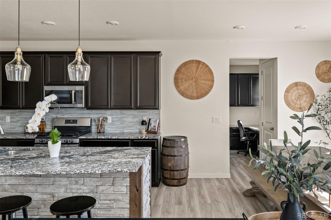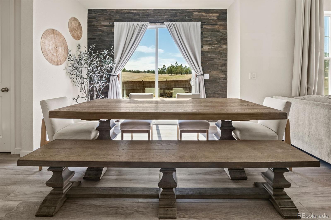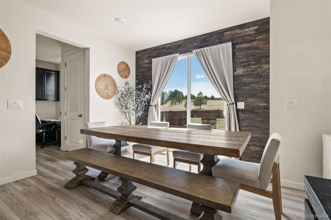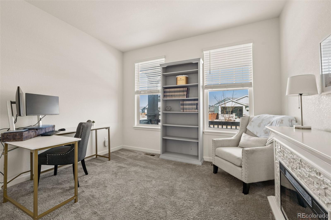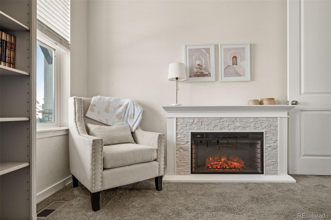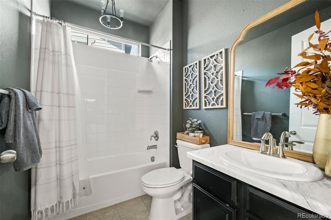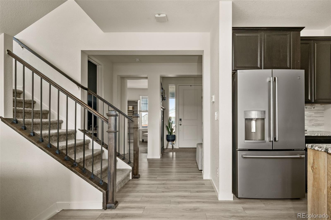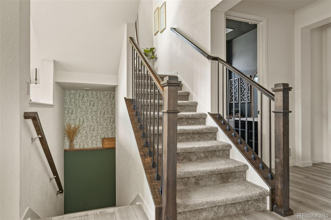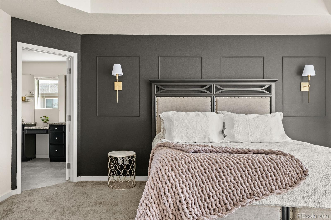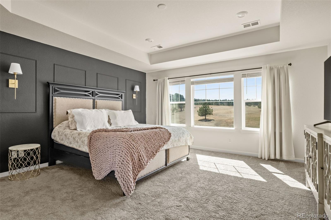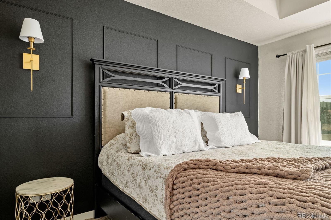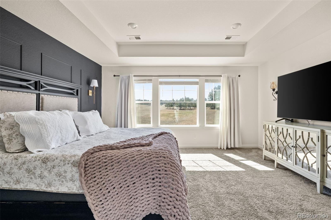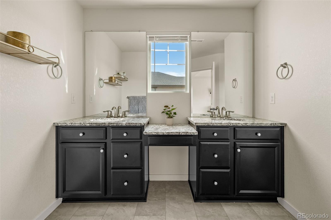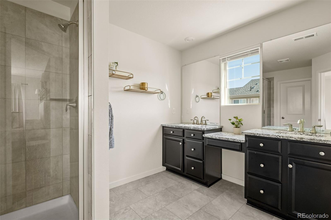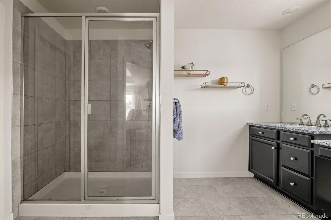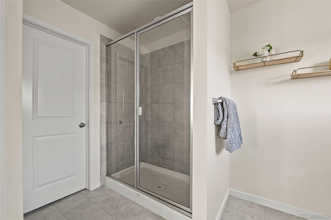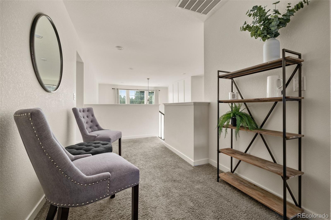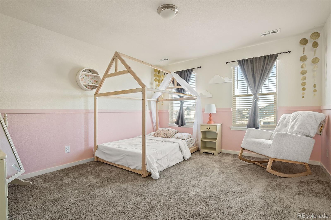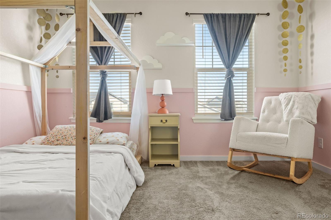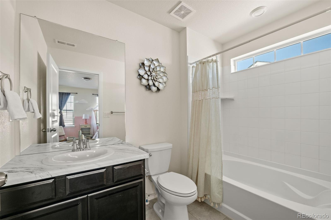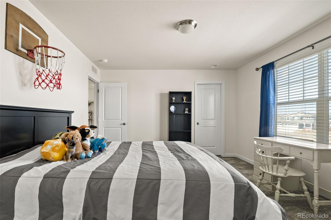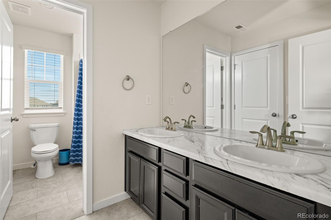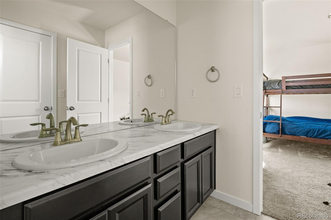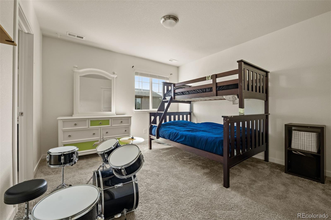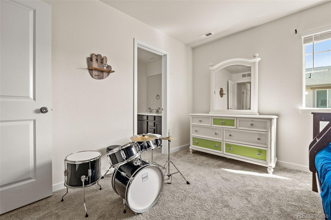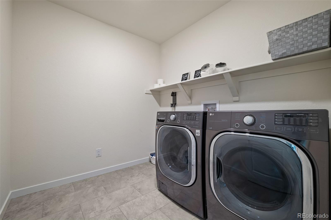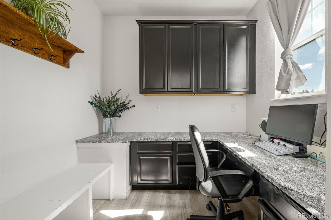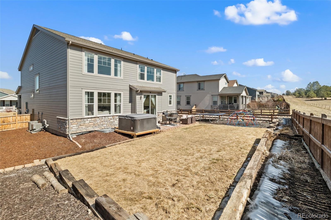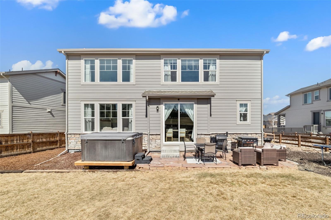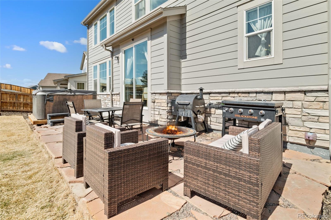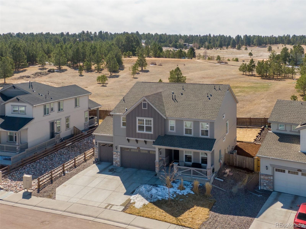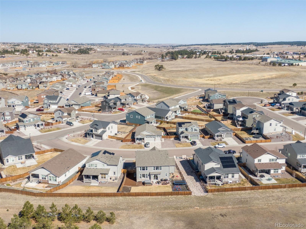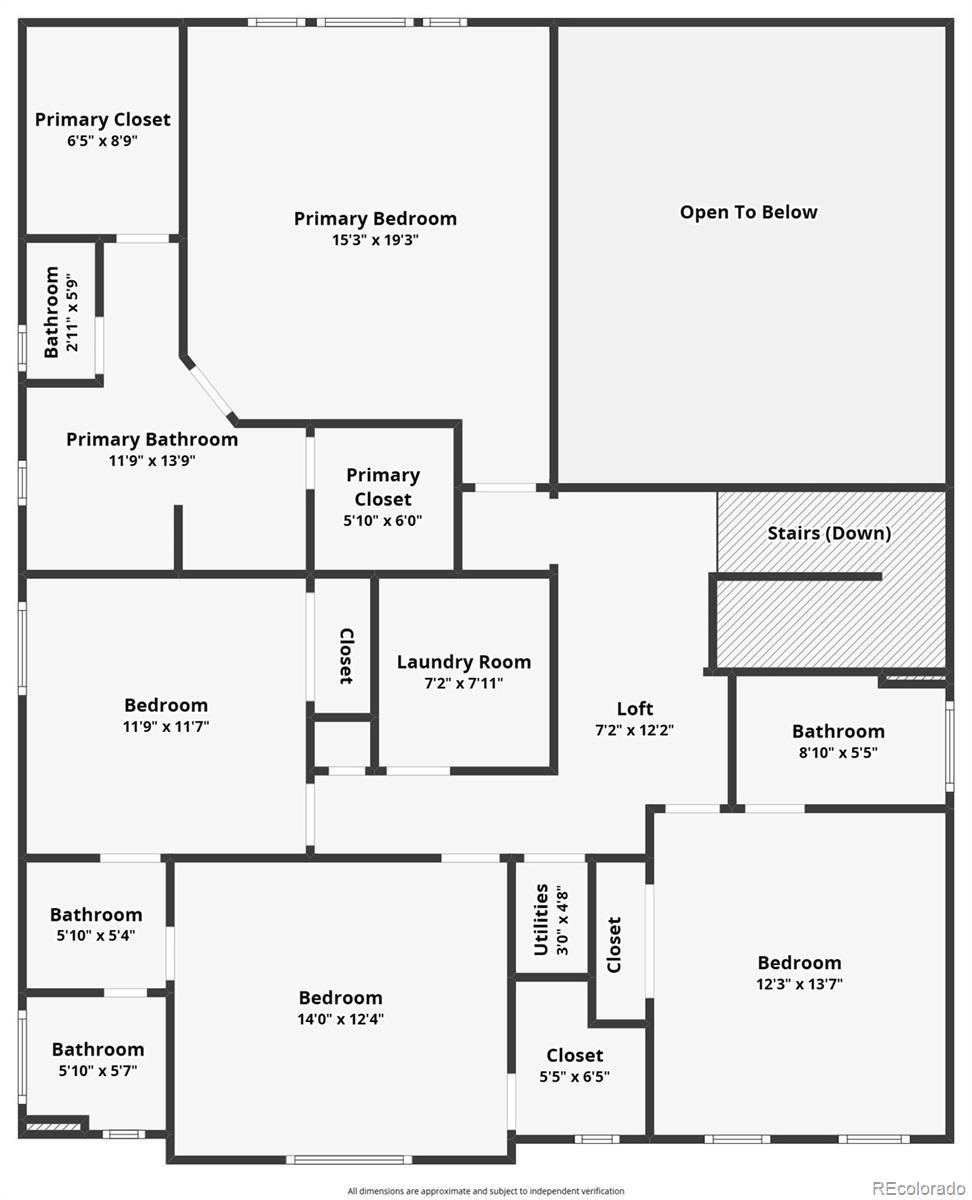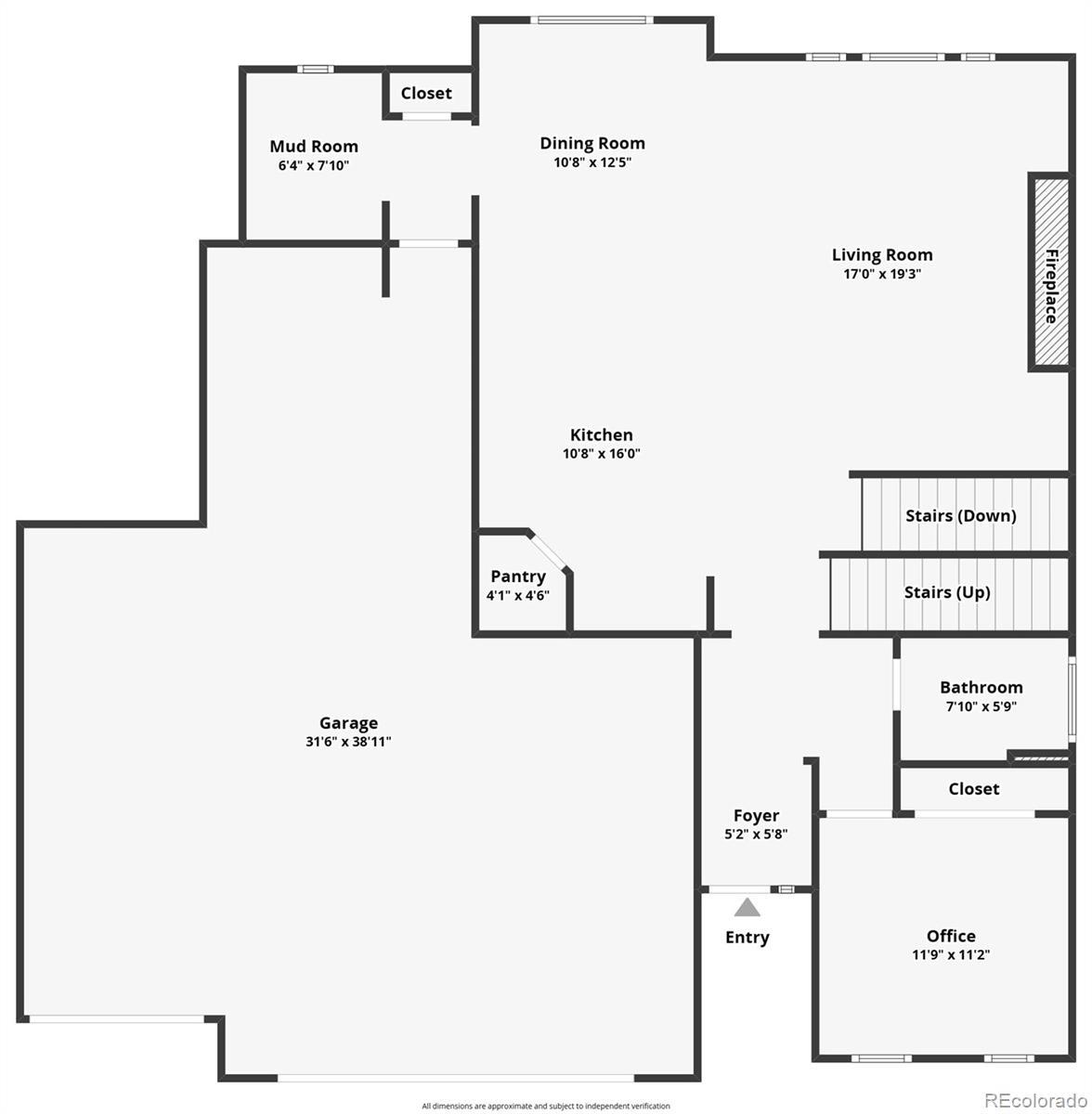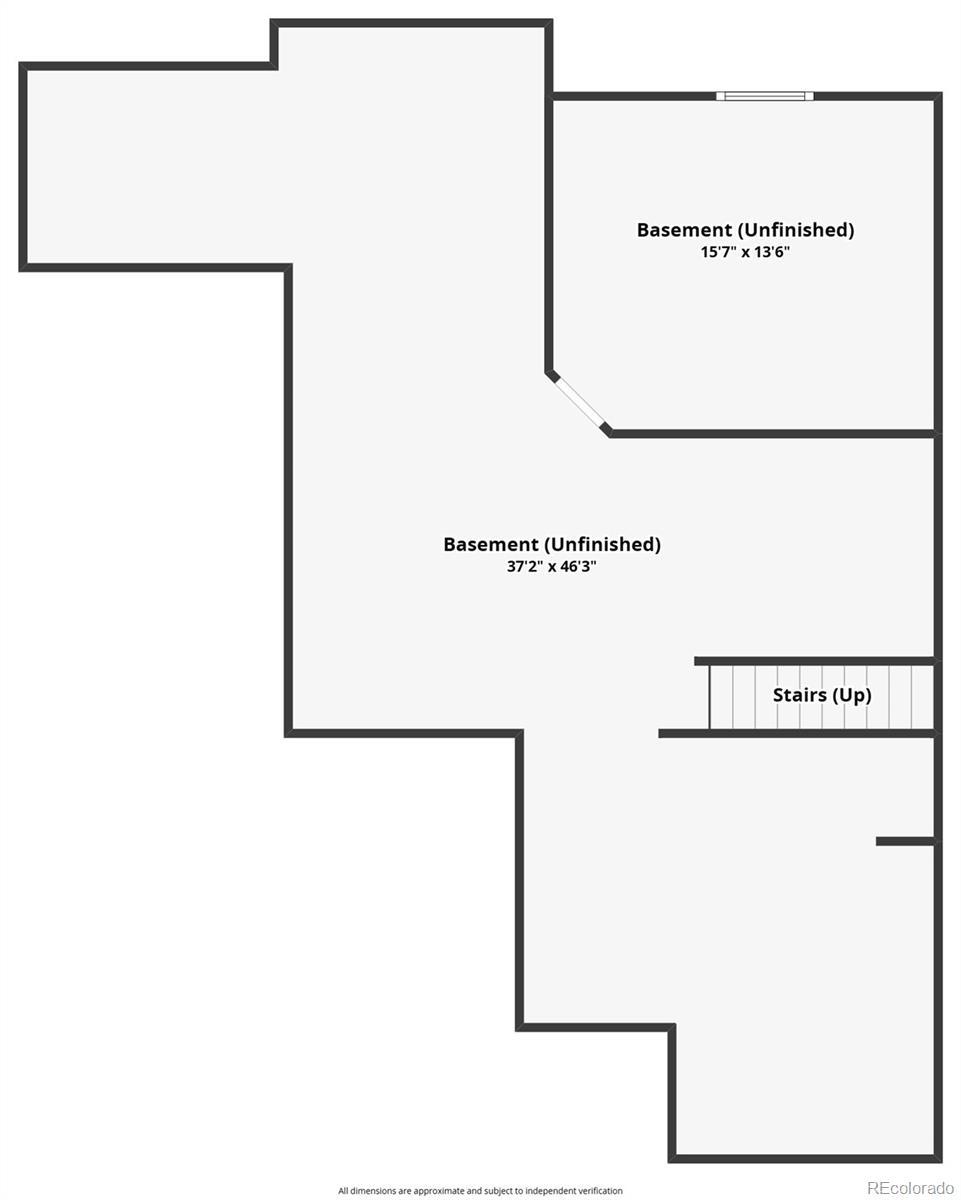Find us on...
Dashboard
- 5 Beds
- 4 Baths
- 2,918 Sqft
- .18 Acres
New Search X
840 Avena Drive
Beautiful home with modern finishes, designer updates, and flooded with light. This property backs to privately owned acreage property giving the owner a sense of peace and calm looking out over open space. The layout is large, with an open-concept living, complete with a double-height ceiling in the main living space, with south-facing windows that flood the space with natural light. The living room has a large fireplace and built-out with trim and custom moulding that stretches all the way to the ceiling. Additionally, there are custom shades that span the two floors, framing in the large picture windows. The kitchen is large with a massive island, granite counters, corner pantry, stainless appliances, wood cabinets, gas range, and plenty of storage. The dining area overlooks the back yard and the acres of undeveloped land. Off the dining, is a second office nook, perfect for that work-from-home space. The front of the house has a large main floor bedroom - perfect for that home office space. Upstairs you'll find four bedrooms, and three baths. The primary bedroom has two large walk-in closets, an en-suite bath and south-facing sunlit views. The secondary bedroom has an en-suite bath, and the third and fourth bedroom share an en-suite jack-n-jill bath. A large unfinished basement is perfect for storage, or a place for the kids to play, or even that home-workshop space. This modern home has all the conveniences of a new build, with two HVAC systems, and a massive four-car garage. The back yard is large, with an irrigation system, Kentucky bluegrass lawn, and large spaces on each side of the home to put in a dog run. This is a prime lot in the neighborhood on a quiet street, that backs to views of acreage land. Don't miss the opportunity to jump on this rare site in a pristine neighborhood!
Listing Office: 8z Real Estate 
Essential Information
- MLS® #6772136
- Price$729,900
- Bedrooms5
- Bathrooms4.00
- Full Baths4
- Square Footage2,918
- Acres0.18
- Year Built2020
- TypeResidential
- Sub-TypeSingle Family Residence
- StatusActive
Community Information
- Address840 Avena Drive
- SubdivisionRitoro
- CityElizabeth
- CountyElbert
- StateCO
- Zip Code80107
Amenities
- Parking Spaces4
- ParkingConcrete, Tandem
- # of Garages4
- ViewMeadow
Interior
- HeatingForced Air
- CoolingCentral Air
- FireplaceYes
- # of Fireplaces1
- FireplacesGreat Room
- StoriesTwo
Interior Features
Breakfast Nook, Granite Counters, High Ceilings, Jack & Jill Bathroom, Kitchen Island, Open Floorplan, Pantry, Primary Suite, Hot Tub, Vaulted Ceiling(s), Walk-In Closet(s)
Appliances
Dishwasher, Disposal, Dryer, Microwave, Oven, Refrigerator, Washer
Exterior
- Exterior FeaturesPrivate Yard, Spa/Hot Tub
Roof
Architecural Shingle, Composition
School Information
- DistrictElizabeth C-1
- ElementaryRunning Creek
- MiddleElizabeth
- HighElizabeth
Additional Information
- Date ListedMarch 14th, 2025
Listing Details
 8z Real Estate
8z Real Estate- Office Contactstephen@8z.com,970-769-7048
 Terms and Conditions: The content relating to real estate for sale in this Web site comes in part from the Internet Data eXchange ("IDX") program of METROLIST, INC., DBA RECOLORADO® Real estate listings held by brokers other than RE/MAX Professionals are marked with the IDX Logo. This information is being provided for the consumers personal, non-commercial use and may not be used for any other purpose. All information subject to change and should be independently verified.
Terms and Conditions: The content relating to real estate for sale in this Web site comes in part from the Internet Data eXchange ("IDX") program of METROLIST, INC., DBA RECOLORADO® Real estate listings held by brokers other than RE/MAX Professionals are marked with the IDX Logo. This information is being provided for the consumers personal, non-commercial use and may not be used for any other purpose. All information subject to change and should be independently verified.
Copyright 2025 METROLIST, INC., DBA RECOLORADO® -- All Rights Reserved 6455 S. Yosemite St., Suite 500 Greenwood Village, CO 80111 USA
Listing information last updated on May 3rd, 2025 at 1:48am MDT.

