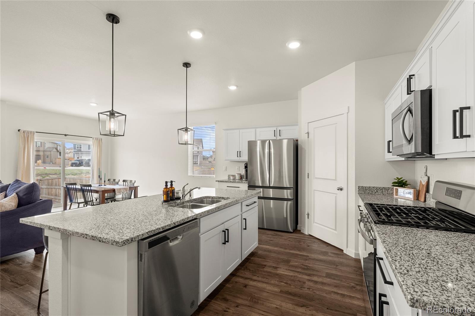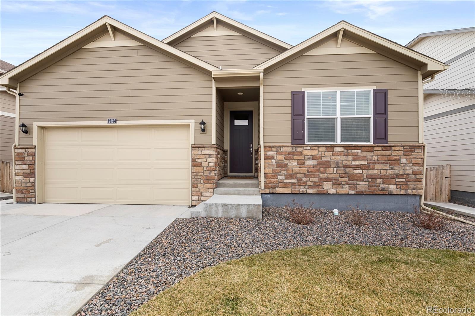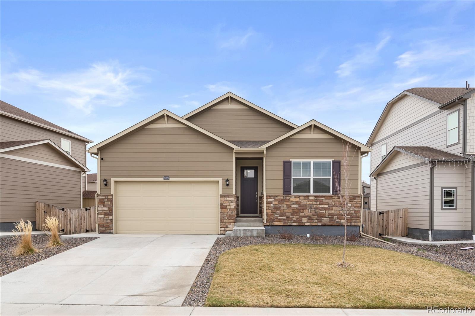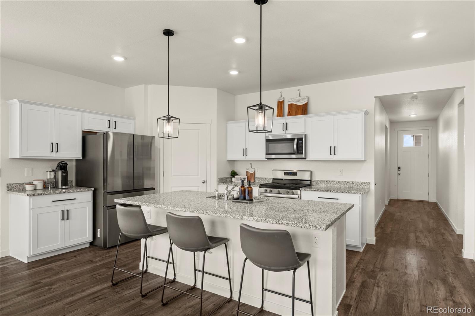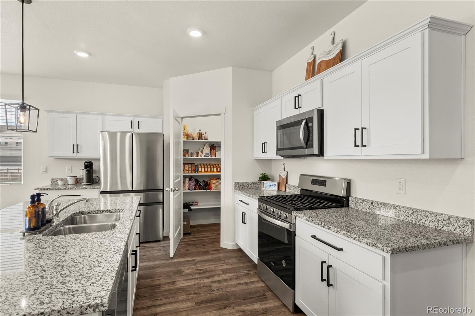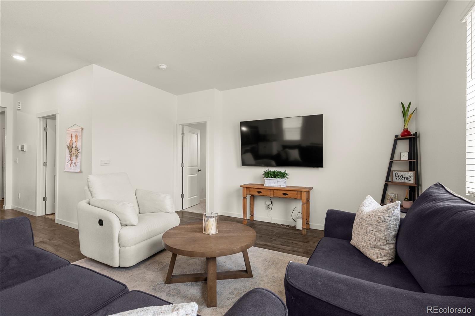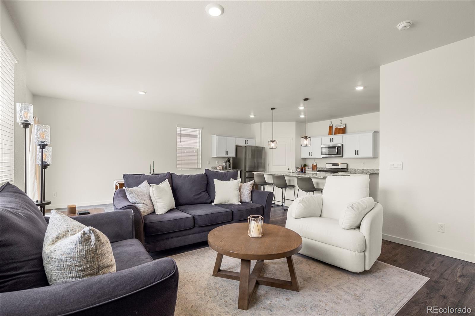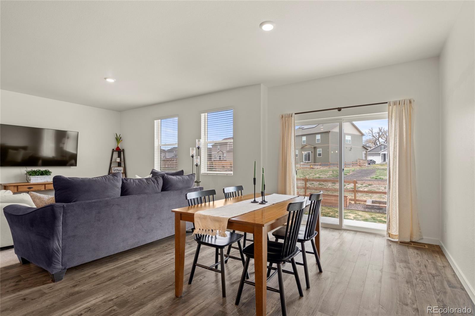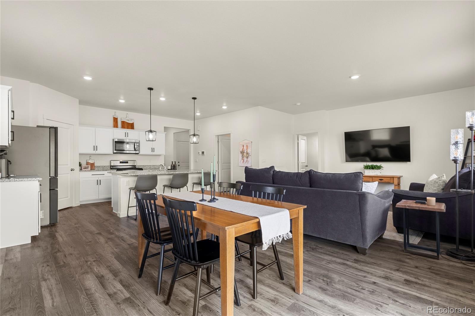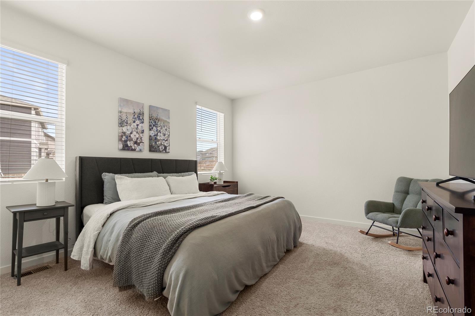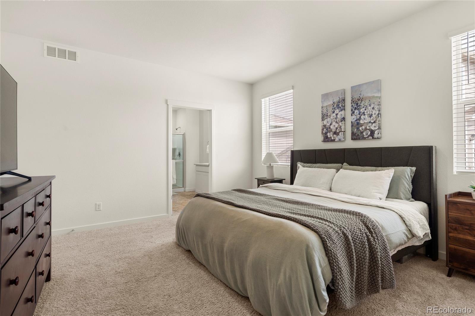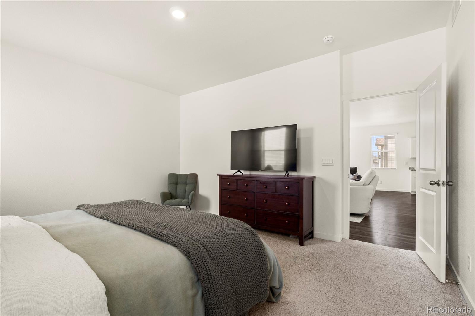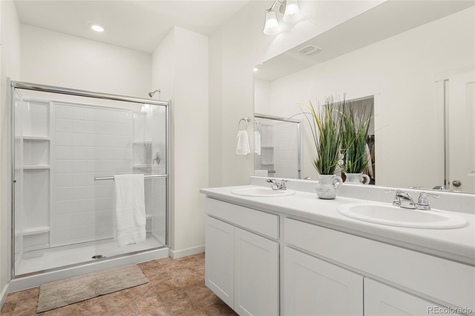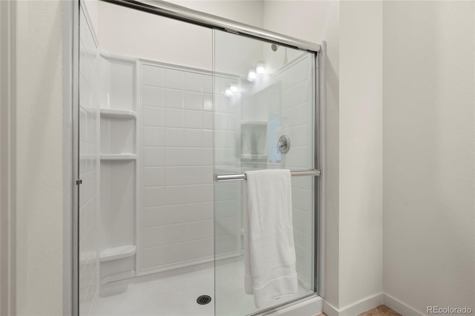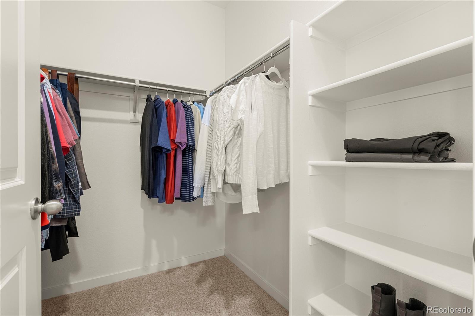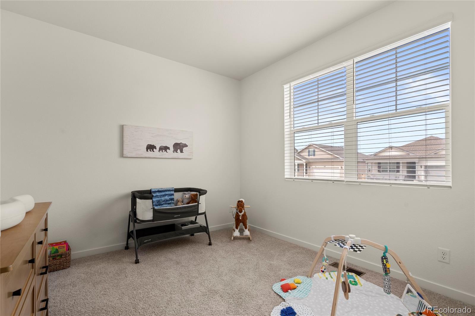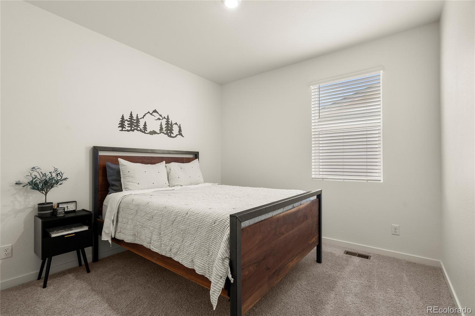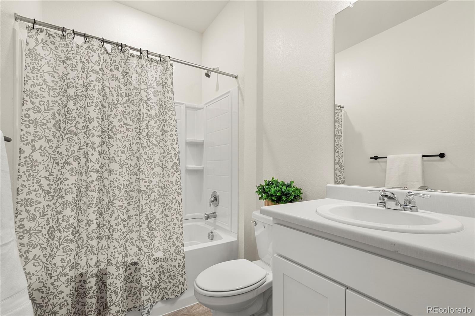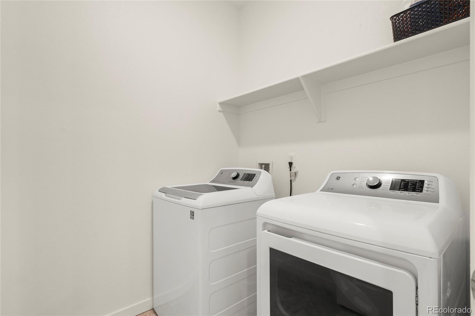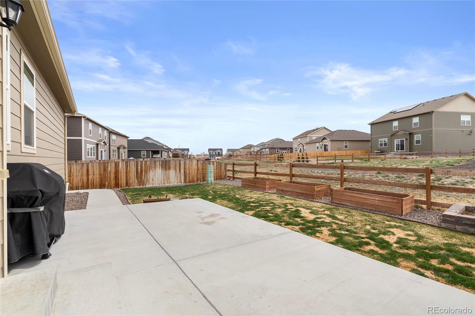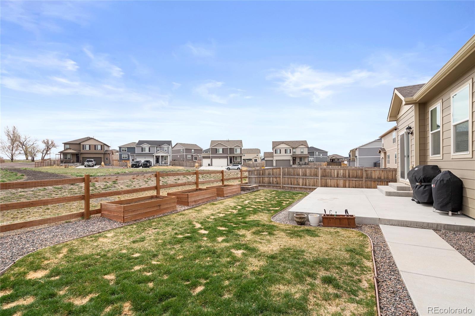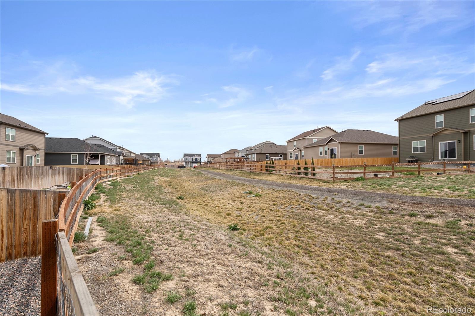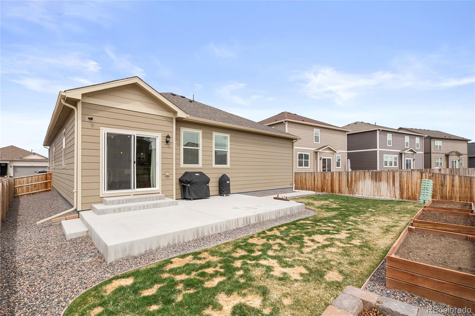Find us on...
Dashboard
- 3 Beds
- 2 Baths
- 1,556 Sqft
- .13 Acres
New Search X
2326 Monte Vista Street
Beautiful 3-Bedroom, 2-Bath Ranch Home in Mountain Sky Subdivision This wonderful home was built in 2022 and provides the perfect blend of comfort, modern design, and convenience. Located in the sought-after Mountain Sky subdivision in Fort Lupton, this home offers easy access to Denver, Boulder, the airport, and the scenic mountains. The property is fully landscaped, complete with sprinklers in both the front and backyards. Enjoy the tranquility of no neighbors directly behind you, with a small greenbelt and walking path offering privacy and a peaceful retreat. Whether you're enjoying your morning coffee or winding down with a glass of wine in the evening, the backyard patio is the perfect spot to relax and unwind. Step inside to discover an open floorplan with low-maintenance LVP flooring and soft carpeting throughout. The spacious kitchen features a large island with granite countertops, providing a generous eat-in option for casual dining. With window coverings throughout, this home offers both style and functionality. This home is better than new, offering all the updates and modern touches you could want, making it a fantastic value for the neighborhood. Don’t miss your chance to own this beautiful, move-in-ready home!
Listing Office: Keller Williams Preferred Realty 
Essential Information
- MLS® #6781186
- Price$490,000
- Bedrooms3
- Bathrooms2.00
- Full Baths1
- Square Footage1,556
- Acres0.13
- Year Built2022
- TypeResidential
- Sub-TypeSingle Family Residence
- StatusActive
Community Information
- Address2326 Monte Vista Street
- SubdivisionMountain Sky
- CityFort Lupton
- CountyWeld
- StateCO
- Zip Code80621
Amenities
- Parking Spaces2
- ParkingConcrete
- # of Garages2
Utilities
Cable Available, Electricity Available, Electricity Connected, Internet Access (Wired), Natural Gas Connected
Interior
- HeatingForced Air
- CoolingCentral Air
- StoriesOne
Interior Features
Eat-in Kitchen, Granite Counters, Kitchen Island, Open Floorplan, Pantry, Primary Suite, Walk-In Closet(s)
Appliances
Dishwasher, Disposal, Microwave, Oven, Range, Refrigerator, Tankless Water Heater
Exterior
- Exterior FeaturesPrivate Yard, Rain Gutters
- RoofComposition
Lot Description
Greenbelt, Landscaped, Sprinklers In Front, Sprinklers In Rear
School Information
- DistrictWeld County RE-8
- ElementaryTwombly
- MiddleFort Lupton
- HighFort Lupton
Additional Information
- Date ListedApril 9th, 2025
Listing Details
Keller Williams Preferred Realty
 Terms and Conditions: The content relating to real estate for sale in this Web site comes in part from the Internet Data eXchange ("IDX") program of METROLIST, INC., DBA RECOLORADO® Real estate listings held by brokers other than RE/MAX Professionals are marked with the IDX Logo. This information is being provided for the consumers personal, non-commercial use and may not be used for any other purpose. All information subject to change and should be independently verified.
Terms and Conditions: The content relating to real estate for sale in this Web site comes in part from the Internet Data eXchange ("IDX") program of METROLIST, INC., DBA RECOLORADO® Real estate listings held by brokers other than RE/MAX Professionals are marked with the IDX Logo. This information is being provided for the consumers personal, non-commercial use and may not be used for any other purpose. All information subject to change and should be independently verified.
Copyright 2025 METROLIST, INC., DBA RECOLORADO® -- All Rights Reserved 6455 S. Yosemite St., Suite 500 Greenwood Village, CO 80111 USA
Listing information last updated on May 18th, 2025 at 6:18am MDT.

