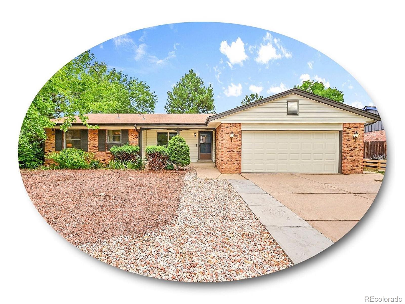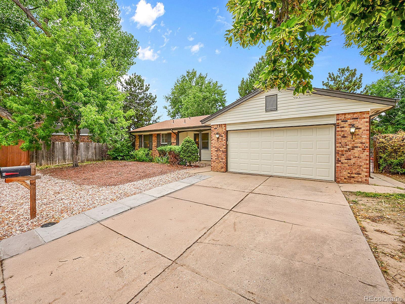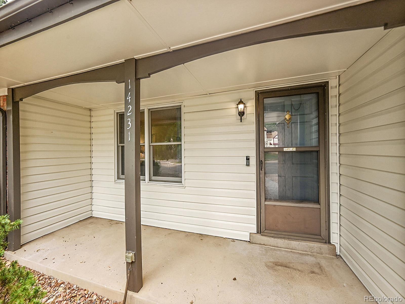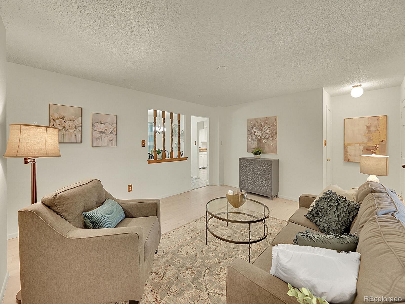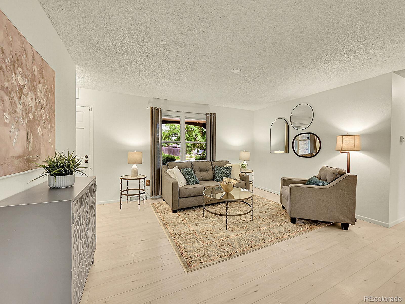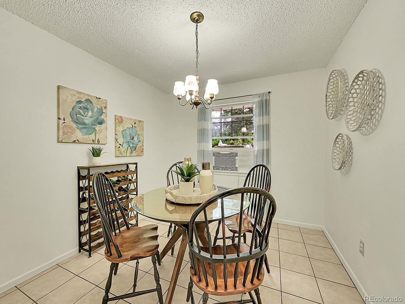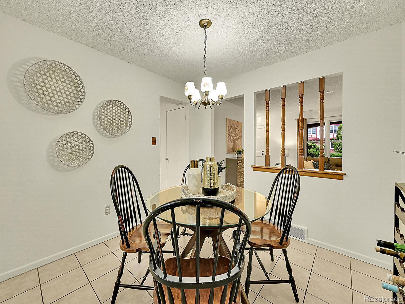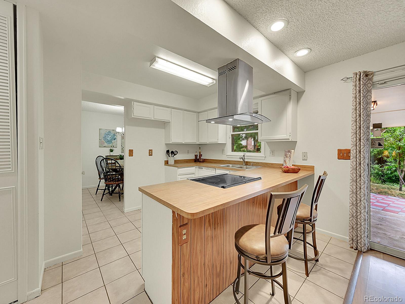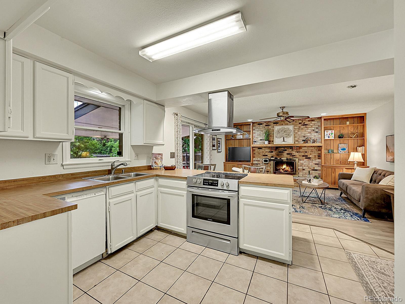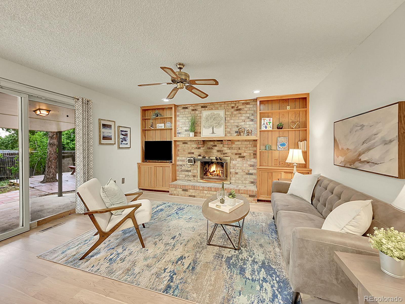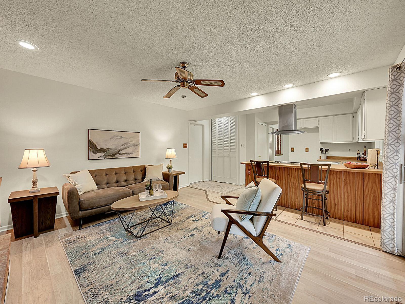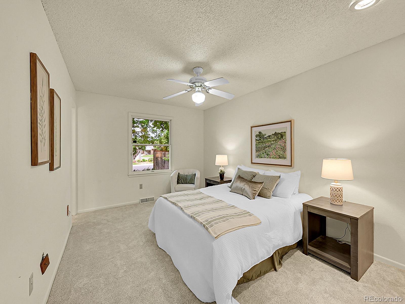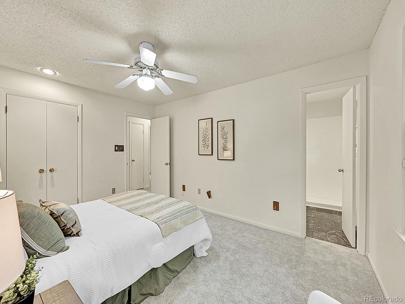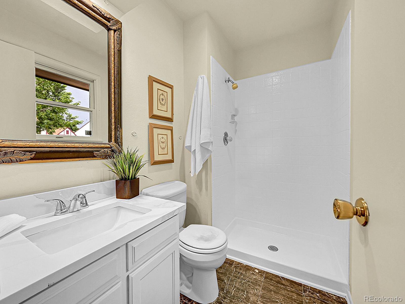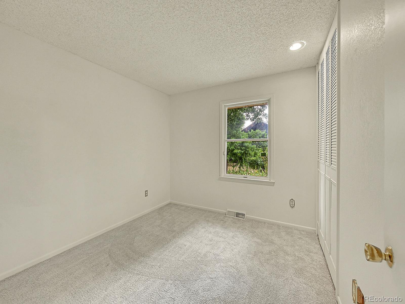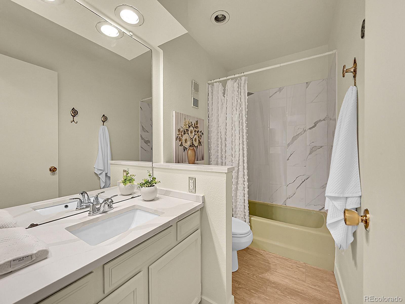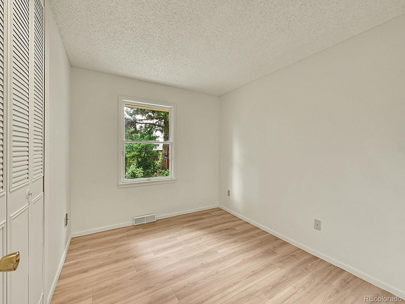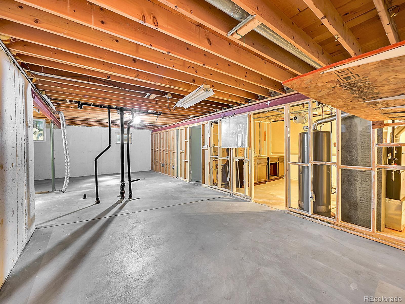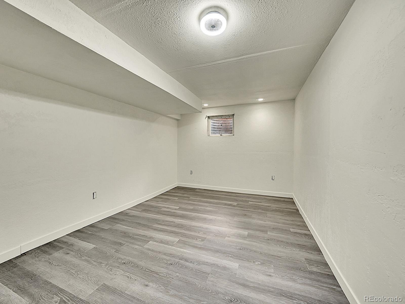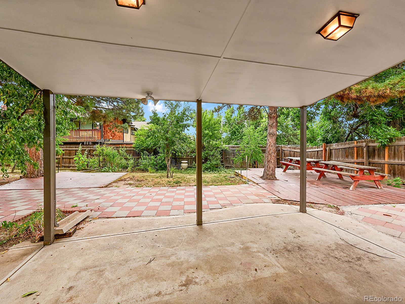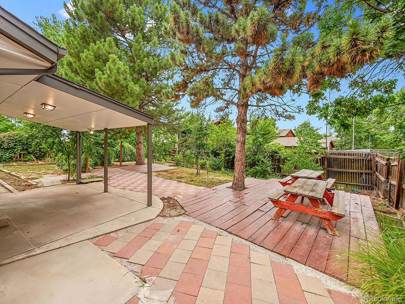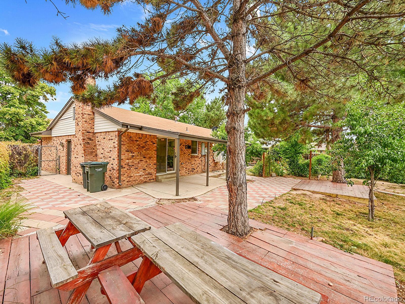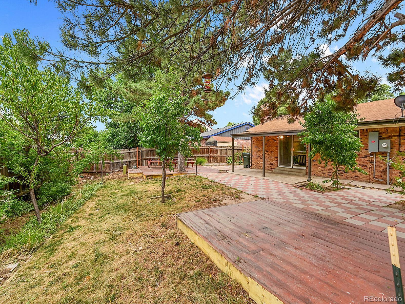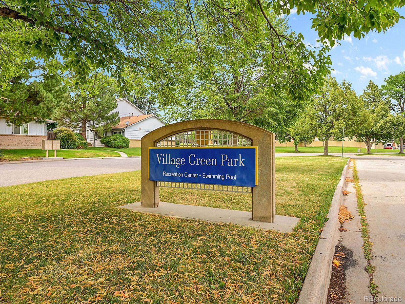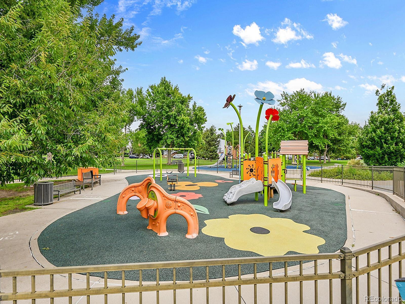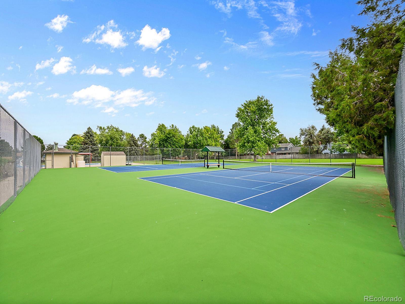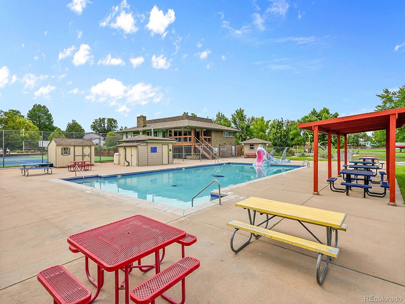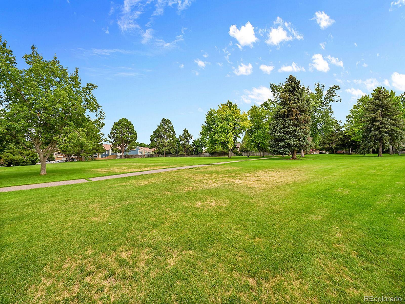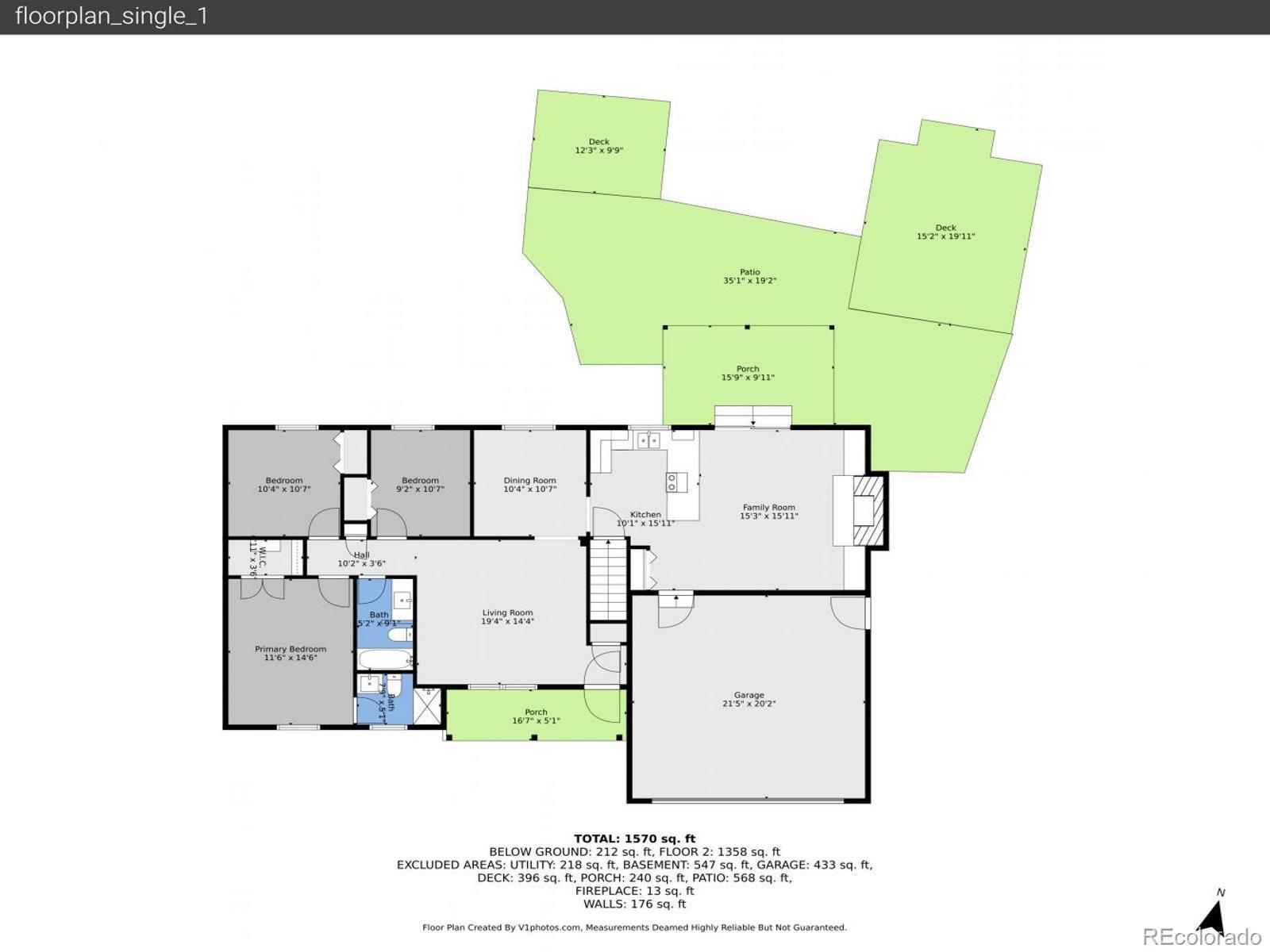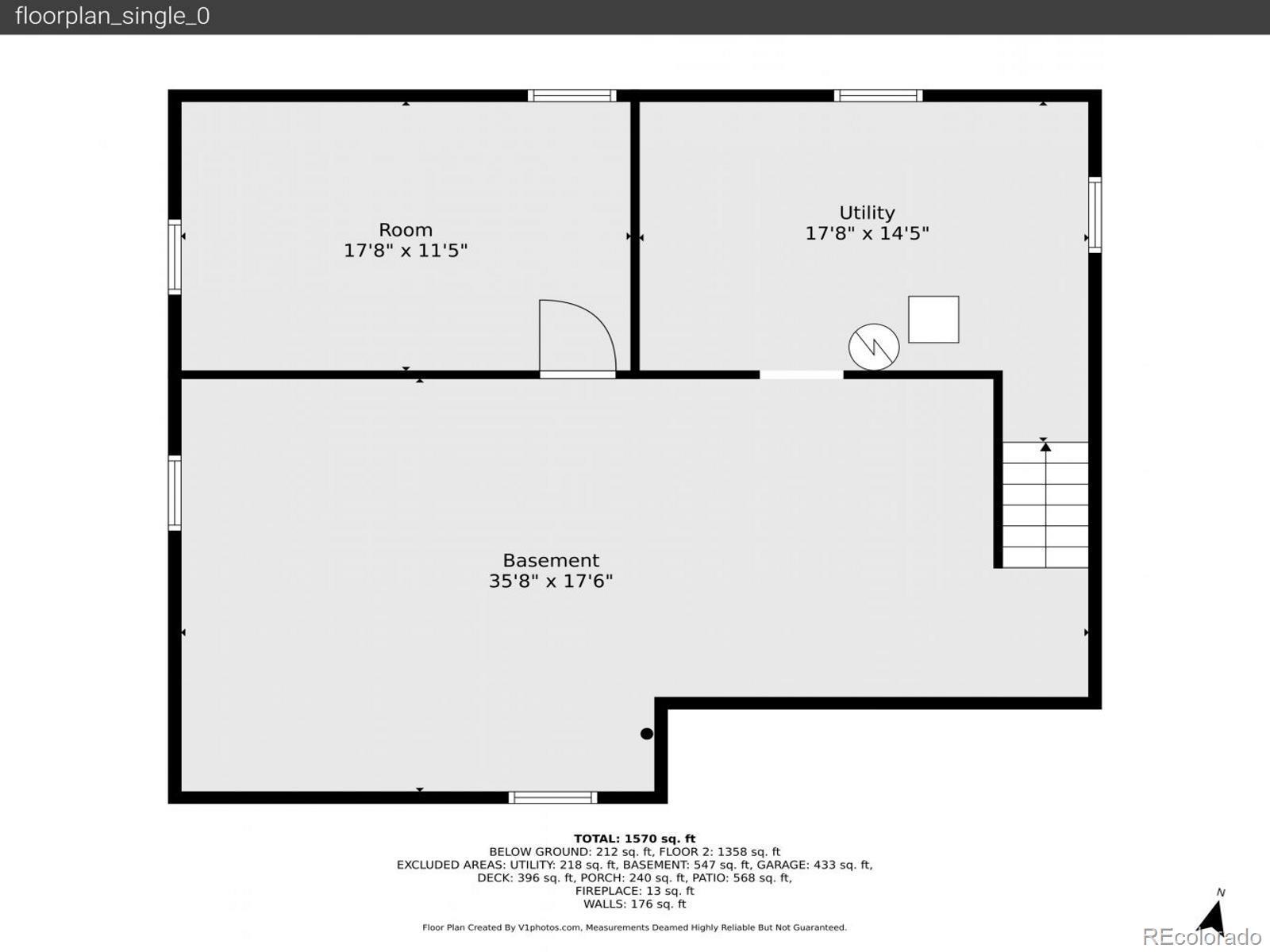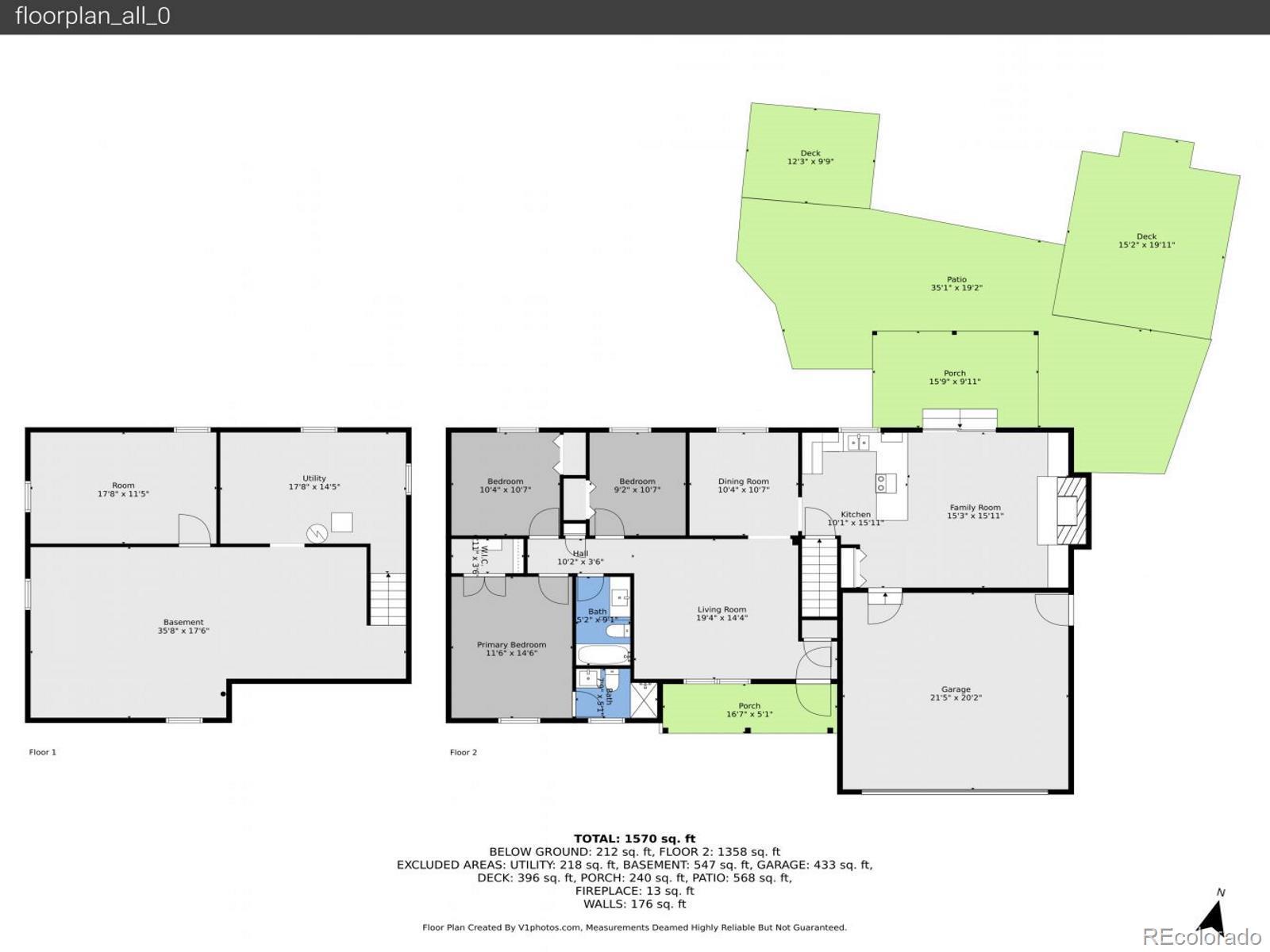Find us on...
Dashboard
- 3 Beds
- 2 Baths
- 1,639 Sqft
- .21 Acres
New Search X
14231 E Wyoming Place
Welcome to 14231 E. Wyoming Place, a classic ranch with expansive outdoor entertaining space! This 3-bed, 2-bath home offers a functional layout, mature landscaping, and space to grow both inside and out. Set on a spacious .2-acre corner lot in a quiet cul-de-sac, the front boasts a brick exterior, mature trees and shrubbery, and a covered porch ideal for morning coffee. Step inside to a light-filled living room that connects seamlessly to the dining area for effortless hosting. The adjacent kitchen features a picturesque window overlooking the lush backyard and ample counter space for cooking intricate meals, while connecting to the open family room for casual conversation or lively entertaining. A standout original wood-burning fireplace in a brick surround and substantial built-in bookcases add warmth to the cozy family room, where sliding patio doors open to a generous backyard made for functional indoor-outdoor living. The primary suite includes a walk-in closet and a bright three-quarter en suite bath, while two additional bedrooms overlook the backyard and share a full hall bath. Downstairs, a finished flex space offers added versatility for an office, home gym, or non-conforming fourth bedroom, plus a large unfinished area with a built-in workbench for projects or storage. Your go-to spot for summer get-togethers, the backyard boasts a covered patio, extended deck, and a lush setting with mature trees and garden beds for the perfect outdoor retreat. Life here comes with perks, with tennis courts, playgrounds, a pool, and Village Green Park just steps away! Even better, shopping, dining, golf, Cherry Creek State Park, and easy access to DIA and Downtown Denver are all close by.
Listing Office: The Steller Group, Inc 
Essential Information
- MLS® #6795810
- Price$475,000
- Bedrooms3
- Bathrooms2.00
- Full Baths1
- Square Footage1,639
- Acres0.21
- Year Built1980
- TypeResidential
- Sub-TypeSingle Family Residence
- StyleTraditional
- StatusActive
Community Information
- Address14231 E Wyoming Place
- SubdivisionSableridge
- CityAurora
- CountyArapahoe
- StateCO
- Zip Code80012
Amenities
- Parking Spaces2
- # of Garages2
Utilities
Cable Available, Electricity Available, Electricity Connected, Internet Access (Wired), Natural Gas Available, Natural Gas Connected, Phone Available, Phone Connected
Parking
Concrete, Dry Walled, Exterior Access Door
Interior
- HeatingForced Air, Natural Gas
- CoolingEvaporative Cooling
- FireplaceYes
- # of Fireplaces1
- FireplacesFamily Room, Wood Burning
- StoriesOne
Interior Features
Built-in Features, Ceiling Fan(s), Eat-in Kitchen, Entrance Foyer, Laminate Counters, Pantry, Primary Suite, Quartz Counters, Smoke Free, Walk-In Closet(s)
Appliances
Dishwasher, Disposal, Range, Range Hood, Refrigerator, Self Cleaning Oven
Exterior
- RoofComposition
- FoundationConcrete Perimeter, Slab
Exterior Features
Garden, Private Yard, Rain Gutters
Lot Description
Cul-De-Sac, Landscaped, Many Trees
School Information
- DistrictAdams-Arapahoe 28J
- ElementaryJewell
- MiddleAurora Hills
- HighGateway
Additional Information
- Date ListedJuly 31st, 2025
Listing Details
 The Steller Group, Inc
The Steller Group, Inc
 Terms and Conditions: The content relating to real estate for sale in this Web site comes in part from the Internet Data eXchange ("IDX") program of METROLIST, INC., DBA RECOLORADO® Real estate listings held by brokers other than RE/MAX Professionals are marked with the IDX Logo. This information is being provided for the consumers personal, non-commercial use and may not be used for any other purpose. All information subject to change and should be independently verified.
Terms and Conditions: The content relating to real estate for sale in this Web site comes in part from the Internet Data eXchange ("IDX") program of METROLIST, INC., DBA RECOLORADO® Real estate listings held by brokers other than RE/MAX Professionals are marked with the IDX Logo. This information is being provided for the consumers personal, non-commercial use and may not be used for any other purpose. All information subject to change and should be independently verified.
Copyright 2025 METROLIST, INC., DBA RECOLORADO® -- All Rights Reserved 6455 S. Yosemite St., Suite 500 Greenwood Village, CO 80111 USA
Listing information last updated on August 30th, 2025 at 6:49am MDT.

