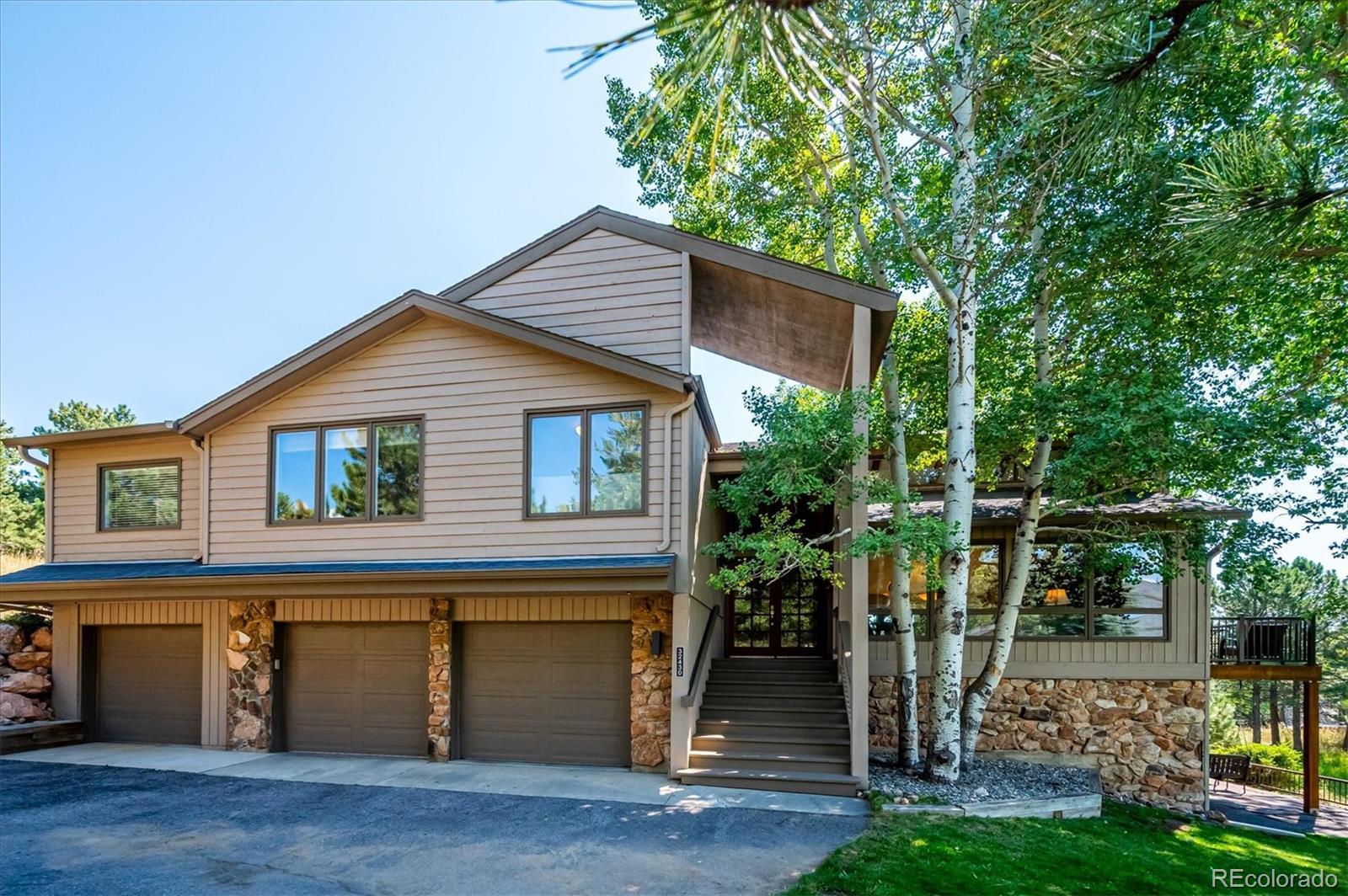Find us on...
Dashboard
- 4 Beds
- 4 Baths
- 3,260 Sqft
- .86 Acres
New Search X
32430 Inverness Drive
**Location, Location!** Hiwan sits at the heart of central Evergreen, just minutes from the renowned Hiwan Country Club and I-70 for easy access to Denver and mountain adventures. This home is tucked among trees, backing to open space with a seasonal stream that attracts elk and other wildlife. Whether relaxing on the upper deck or unwinding on the private patio, you’ll enjoy nature’s beauty from your own backyard with serene views of the mountains across the valley. Inside, the open, vaulted living room welcomes you with gleaming hardwood floors, abundant natural light, and a dramatic rock fireplace. The adjoining great room flows seamlessly into the dining area—perfect for both intimate dinners and large gatherings—with access to the upper deck for additional outdoor enjoyment. The kitchen is thoughtfully designed for both efficiency and entertaining, featuring custom granite countertops that echo the mountain setting. A versatile sitting area off the kitchen opens directly to the patio, offering options for a cozy office, play area, or creative flex space. Up a few steps from the main living area, the primary suite provides a peaceful retreat w a five-piece bath complete with towel warmer. Two additional bedrooms with new carpet complete this level. The lower level includes a spacious family room with another fireplace, walkout access to the patio, and a large fourth bedroom with its own bath. Additional highlights include four attic fans for cooling during summer, a three-car garage, paved driveway, and low-maintenance natural landscaping. This pristine Hiwan home combines comfort, versatility, and a true mountain lifestyle. FLOOR PLANS ARE IN THE DOCUMENTS IN THE MLS
Listing Office: RE/MAX Alliance 
Essential Information
- MLS® #6795842
- Price$1,400,000
- Bedrooms4
- Bathrooms4.00
- Full Baths2
- Half Baths1
- Square Footage3,260
- Acres0.86
- Year Built1977
- TypeResidential
- Sub-TypeSingle Family Residence
- StyleMountain Contemporary
- StatusActive
Community Information
- Address32430 Inverness Drive
- SubdivisionHiwan
- CityEvergreen
- CountyJefferson
- StateCO
- Zip Code80439
Amenities
- Parking Spaces3
- # of Garages3
- ViewMeadow, Mountain(s), Valley
Utilities
Cable Available, Electricity Connected, Internet Access (Wired), Natural Gas Connected, Phone Available
Interior
- CoolingAttic Fan
- FireplaceYes
- # of Fireplaces2
- FireplacesFamily Room, Living Room
- StoriesTwo
Interior Features
Ceiling Fan(s), Eat-in Kitchen, Entrance Foyer, Five Piece Bath, Granite Counters, High Ceilings, Kitchen Island, Open Floorplan, Primary Suite, Radon Mitigation System
Appliances
Dishwasher, Disposal, Double Oven, Dryer, Freezer, Gas Water Heater, Microwave, Oven, Range, Refrigerator, Self Cleaning Oven, Washer
Heating
Baseboard, Hot Water, Natural Gas
Exterior
- Exterior FeaturesPrivate Yard, Rain Gutters
- RoofComposition
- FoundationSlab
Lot Description
Corner Lot, Foothills, Landscaped, Meadow, Mountainous, Open Space
Windows
Double Pane Windows, Window Coverings, Window Treatments
School Information
- DistrictJefferson County R-1
- ElementaryBergen
- MiddleEvergreen
- HighEvergreen
Additional Information
- Date ListedSeptember 4th, 2025
- ZoningMR-1
Listing Details
 RE/MAX Alliance
RE/MAX Alliance
 Terms and Conditions: The content relating to real estate for sale in this Web site comes in part from the Internet Data eXchange ("IDX") program of METROLIST, INC., DBA RECOLORADO® Real estate listings held by brokers other than RE/MAX Professionals are marked with the IDX Logo. This information is being provided for the consumers personal, non-commercial use and may not be used for any other purpose. All information subject to change and should be independently verified.
Terms and Conditions: The content relating to real estate for sale in this Web site comes in part from the Internet Data eXchange ("IDX") program of METROLIST, INC., DBA RECOLORADO® Real estate listings held by brokers other than RE/MAX Professionals are marked with the IDX Logo. This information is being provided for the consumers personal, non-commercial use and may not be used for any other purpose. All information subject to change and should be independently verified.
Copyright 2025 METROLIST, INC., DBA RECOLORADO® -- All Rights Reserved 6455 S. Yosemite St., Suite 500 Greenwood Village, CO 80111 USA
Listing information last updated on September 11th, 2025 at 11:48pm MDT.



















































