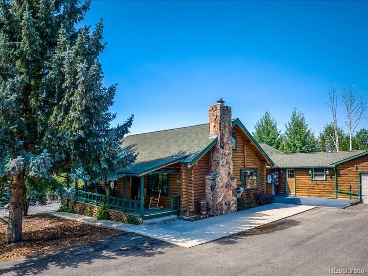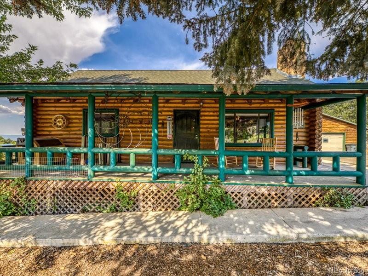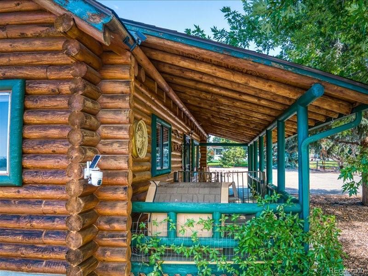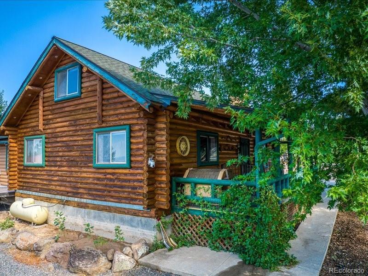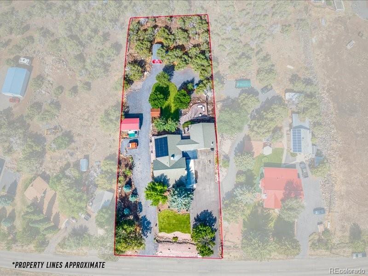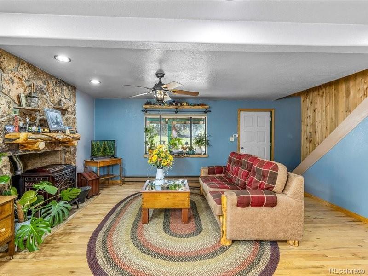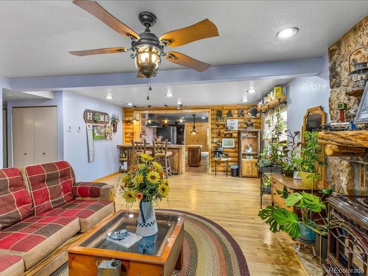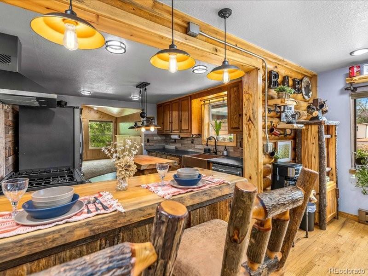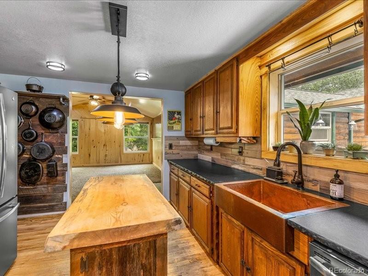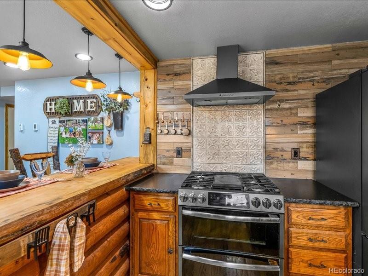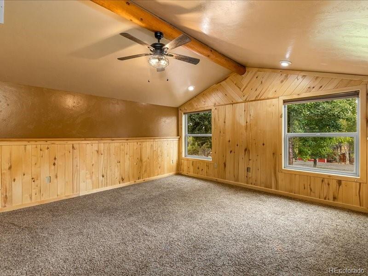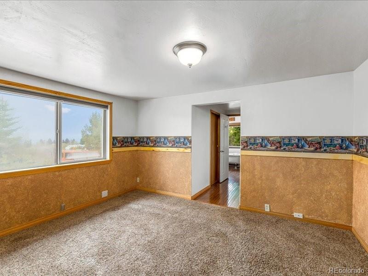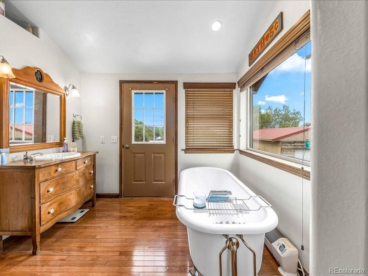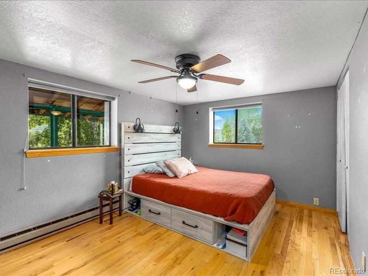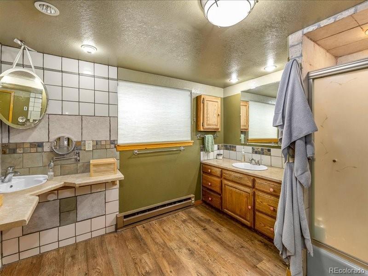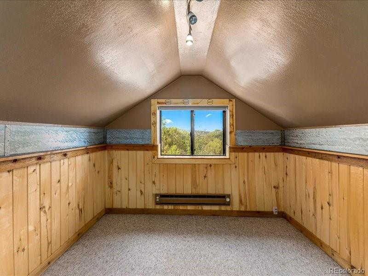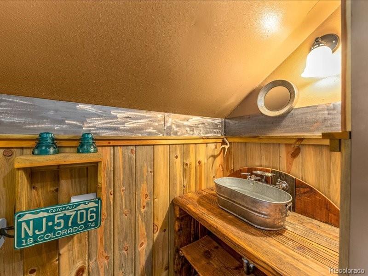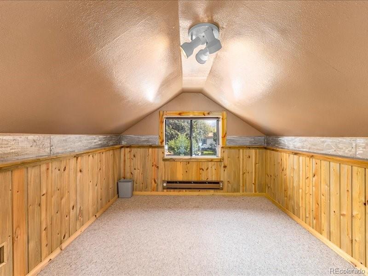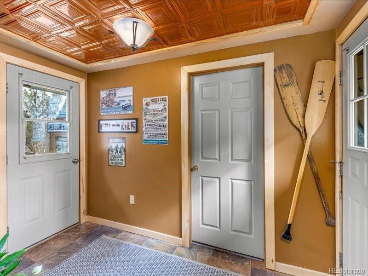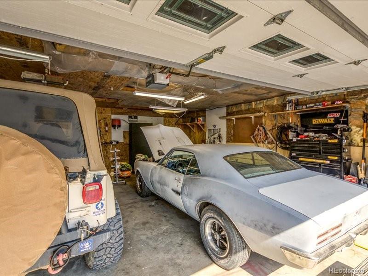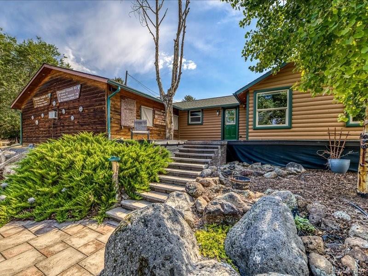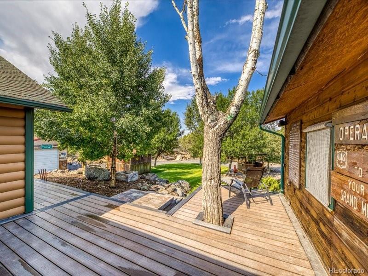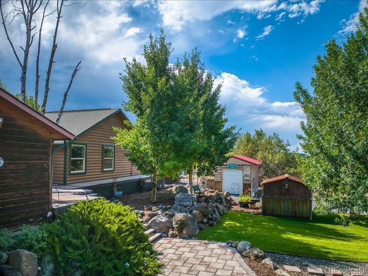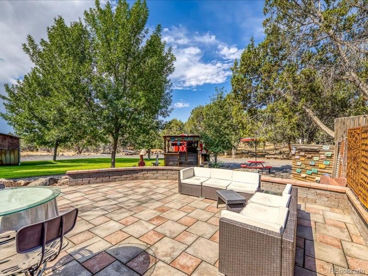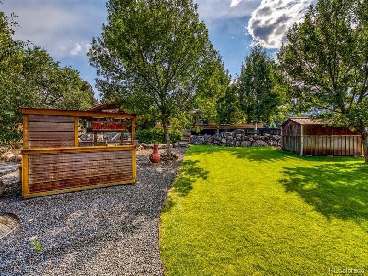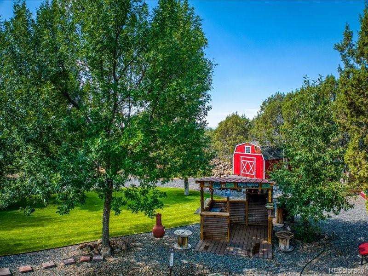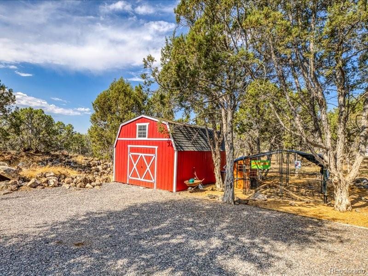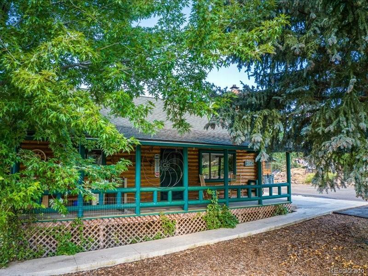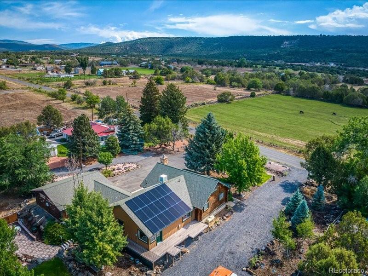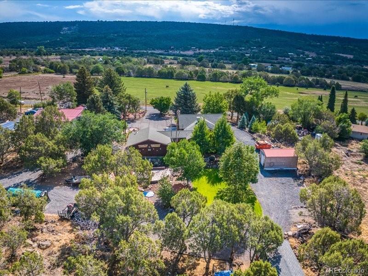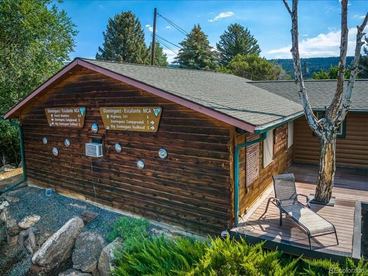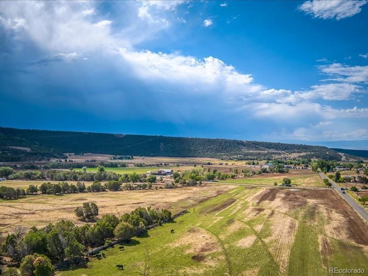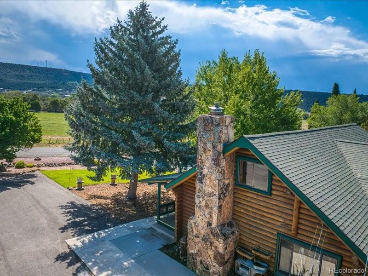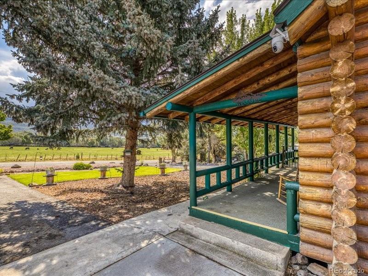Find us on...
Dashboard
- 4 Beds
- 3 Baths
- 2,372 Sqft
- 1 Acres
New Search X
17969 Surface Creek Road
Rustic Charm Meets Colorado Living, Cedaredge, CO – 4 Bedrooms, 2.5 Baths. Welcome to 17969 Surface Creek Rd — where rustic charm meets Colorado comfort! This 2,372 sq ft single-family home offers 4 bedrooms, 2.5 bathrooms, and a lifestyle that blends quiet country living with small-town convenience. Set back from the road and framed by mature shade trees, the home’s log-style exterior and covered front porch invite you to slow down and enjoy the peaceful surroundings. The spacious green front yard is perfect for morning coffee, evening sunsets or simply enjoying the mountain air. A long gravel circle driveway offers ample parking and easy access for trailers, RVs, or guests. What You'll Love: 4 bedrooms | 2.5 bathrooms | 2,372 sq ft Inviting cabin-style design with covered porch Flat, usable yard space with established landscaping Plenty of room for hobbies, toys, or future expansion Tucked away on a quiet road just minutes to downtown Cedaredge Close to Grand Mesa trails, wineries, golf, and year-round outdoor recreation This is the kind of property that feels like home the moment you pull in — and it's ready for your next chapter. Schedule your showing today and experience the Cedaredge lifestyle you've been dreaming of! All information subject to change/error; buyer(s) to verify.
Listing Office: Real Colorado Properties 
Essential Information
- MLS® #6796788
- Price$559,000
- Bedrooms4
- Bathrooms3.00
- Full Baths2
- Half Baths1
- Square Footage2,372
- Acres1.00
- Year Built1980
- TypeResidential
- Sub-TypeSingle Family Residence
- StatusActive
Community Information
- Address17969 Surface Creek Road
- SubdivisionNone
- CityCedaredge
- CountyDelta
- StateCO
- Zip Code81413
Amenities
- Parking Spaces2
- ParkingAsphalt
- # of Garages2
- ViewMountain(s)
Utilities
Electricity Connected, Natural Gas Connected
Interior
- CoolingEvaporative Cooling
- FireplaceYes
- # of Fireplaces1
- FireplacesLiving Room, Pellet Stove
- StoriesTwo
Interior Features
Ceiling Fan(s), Eat-in Kitchen, Open Floorplan, Primary Suite, Vaulted Ceiling(s), Walk-In Closet(s)
Appliances
Dishwasher, Disposal, Electric Water Heater, Oven, Range, Refrigerator
Heating
Baseboard, Electric, Pellet Stove
Exterior
- WindowsDouble Pane Windows
- RoofComposition
- FoundationConcrete Perimeter
Lot Description
Landscaped, Many Trees, Sprinklers In Front, Sprinklers In Rear
School Information
- DistrictDelta County 50J
- ElementaryCedaredge
- MiddleCedaredge
- HighCedaredge
Additional Information
- Date ListedAugust 5th, 2025
- ZoningA5
Listing Details
 Real Colorado Properties
Real Colorado Properties
 Terms and Conditions: The content relating to real estate for sale in this Web site comes in part from the Internet Data eXchange ("IDX") program of METROLIST, INC., DBA RECOLORADO® Real estate listings held by brokers other than RE/MAX Professionals are marked with the IDX Logo. This information is being provided for the consumers personal, non-commercial use and may not be used for any other purpose. All information subject to change and should be independently verified.
Terms and Conditions: The content relating to real estate for sale in this Web site comes in part from the Internet Data eXchange ("IDX") program of METROLIST, INC., DBA RECOLORADO® Real estate listings held by brokers other than RE/MAX Professionals are marked with the IDX Logo. This information is being provided for the consumers personal, non-commercial use and may not be used for any other purpose. All information subject to change and should be independently verified.
Copyright 2026 METROLIST, INC., DBA RECOLORADO® -- All Rights Reserved 6455 S. Yosemite St., Suite 500 Greenwood Village, CO 80111 USA
Listing information last updated on February 20th, 2026 at 12:18am MST.

