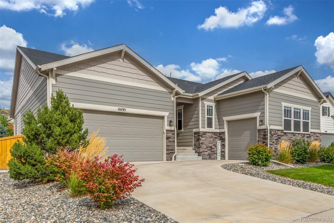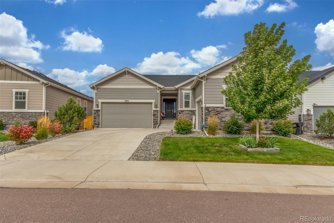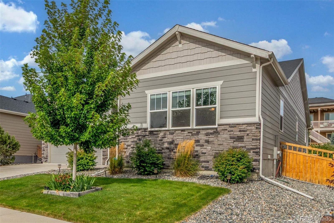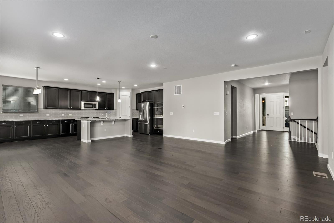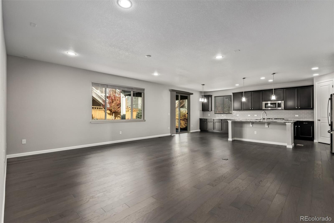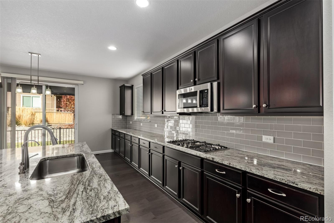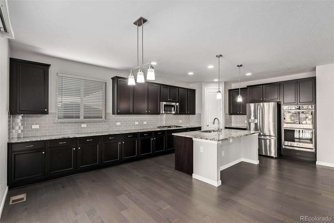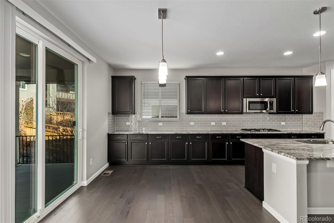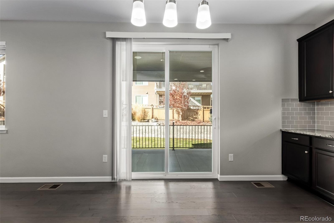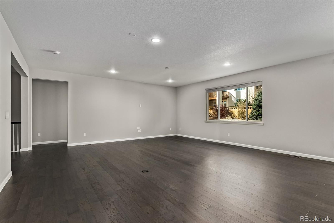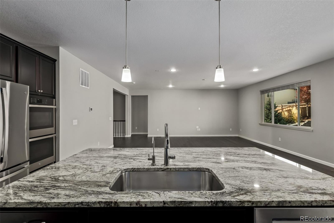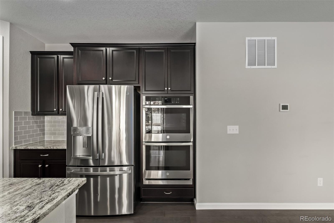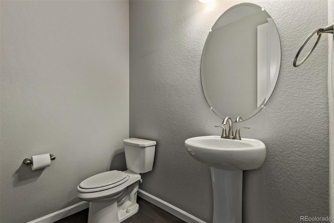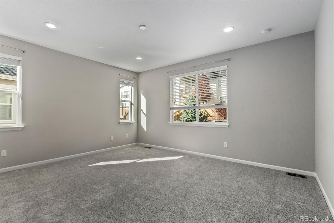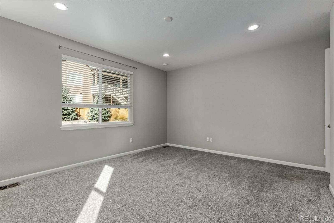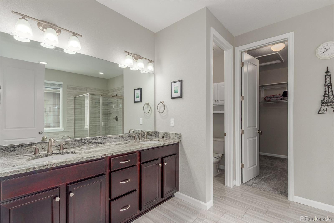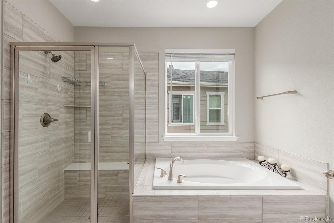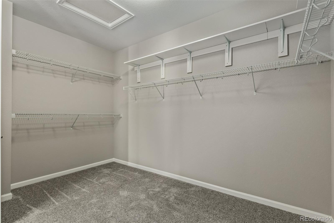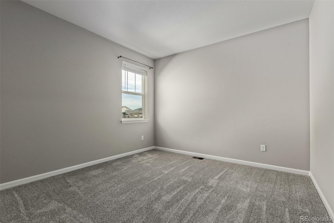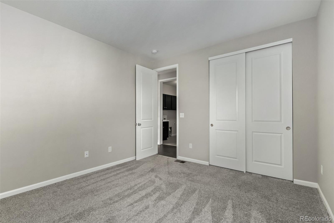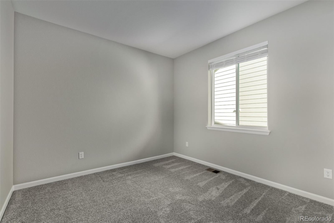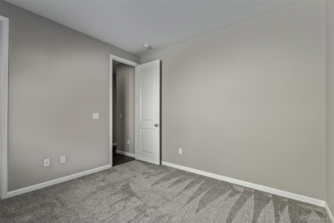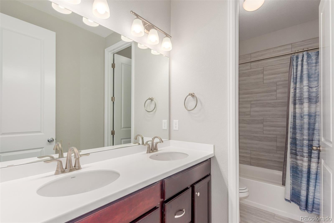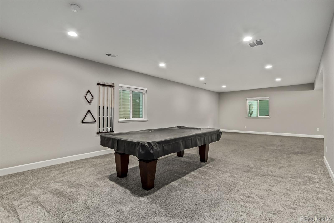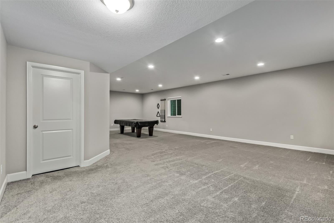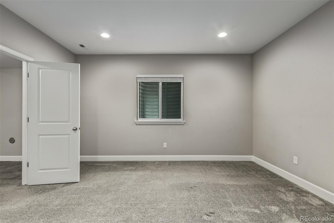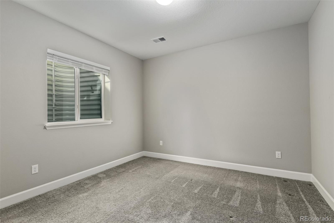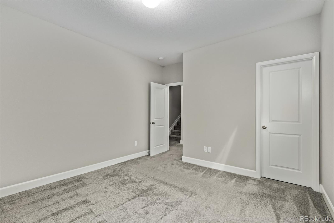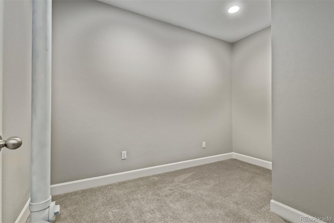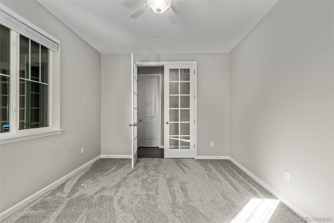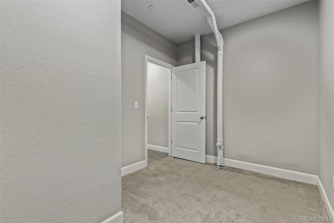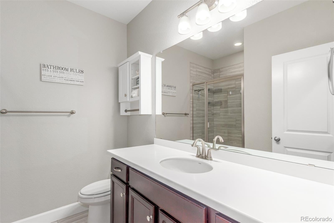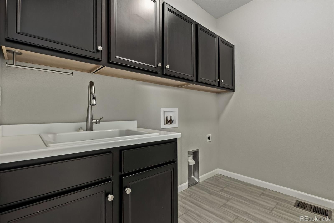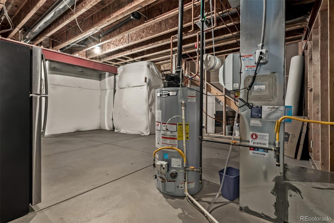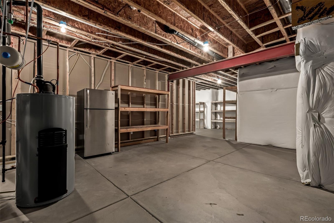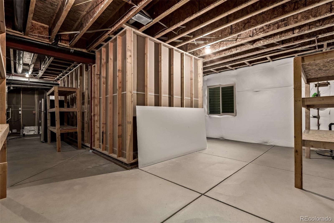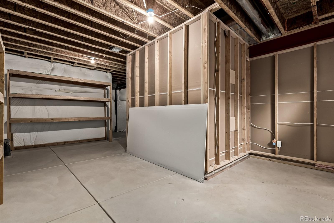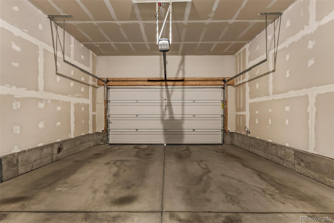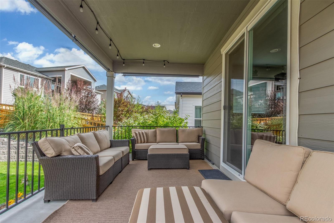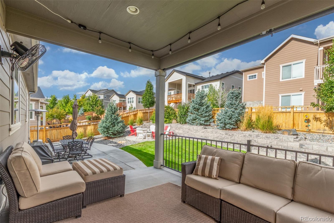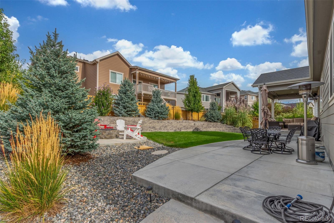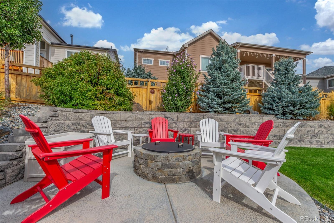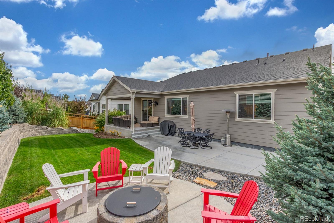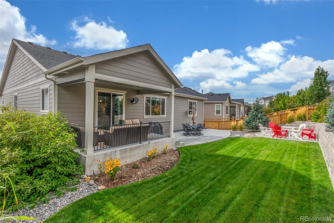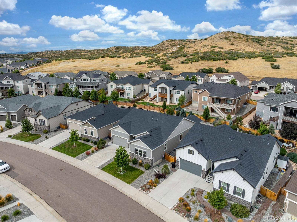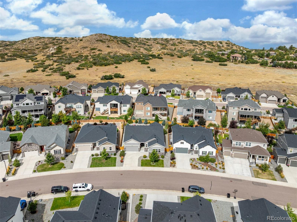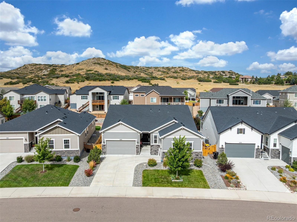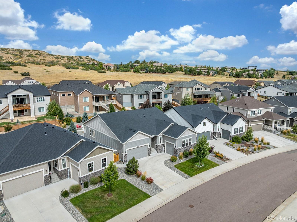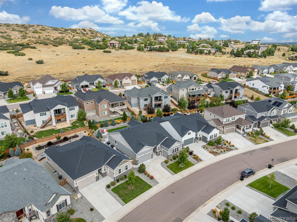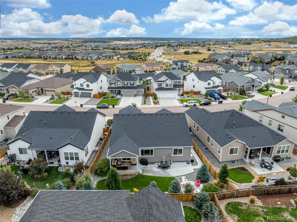Find us on...
Dashboard
- 5 Beds
- 4 Baths
- 3,893 Sqft
- .2 Acres
New Search X
6695 Petunia Place
Welcome to your dream home in the highly sought-after Cobblestone Ranch community! This stunning residence combines timeless elegance with modern comfort and is ready for a quick close. From the moment you arrive, you’ll be impressed by the inviting curb appeal featuring stone accents, professional landscaping, and contemporary architecture. Step inside to a bright, open floor plan with modern wood flooring, neutral tones, and plenty of natural light, perfect for both everyday living and entertaining. The chef’s kitchen is a true showstopper with high-end stainless steel appliances, including a brand-new Bosch dishwasher and GE microwave, granite countertops, tile backsplash, and a large island with breakfast bar seating. The primary suite offers a peaceful retreat with a spa-inspired ensuite featuring dual sinks, a soaking tub, and a spacious walk-in closet. A flexible den or office, a roomy family area, and a bonus room provide ample space for work and play. Enjoy Colorado living at its finest in the private backyard oasis, complete with an extended covered patio and cozy gas fire pit—ideal for morning coffee or evening gatherings. Homes like this don’t last long! With quick close options available, schedule your private showing today and make this exceptional home yours before it’s gone!
Listing Office: Your Castle Realty LLC 
Essential Information
- MLS® #6806388
- Price$844,900
- Bedrooms5
- Bathrooms4.00
- Full Baths2
- Half Baths1
- Square Footage3,893
- Acres0.20
- Year Built2020
- TypeResidential
- Sub-TypeSingle Family Residence
- StyleTraditional
- StatusActive
Community Information
- Address6695 Petunia Place
- SubdivisionCobblestone Ranch
- CityCastle Rock
- CountyDouglas
- StateCO
- Zip Code80108
Amenities
- Parking Spaces3
- ParkingConcrete
- # of Garages3
Amenities
Pool, Tennis Court(s), Trail(s)
Utilities
Cable Available, Electricity Available, Natural Gas Available, Phone Available
Interior
- HeatingForced Air
- CoolingCentral Air
- StoriesOne
Interior Features
Built-in Features, Ceiling Fan(s), Eat-in Kitchen, Five Piece Bath, Granite Counters, High Speed Internet, Kitchen Island, Open Floorplan, Pantry, Primary Suite, Walk-In Closet(s)
Appliances
Cooktop, Dishwasher, Disposal, Double Oven, Microwave
Exterior
- Exterior FeaturesPrivate Yard, Rain Gutters
- WindowsDouble Pane Windows
- RoofComposition
Lot Description
Landscaped, Many Trees, Sloped
School Information
- DistrictDouglas RE-1
- ElementaryNortheast
- MiddleSagewood
- HighPonderosa
Additional Information
- Date ListedSeptember 13th, 2025
- ZoningResidential
Listing Details
 Your Castle Realty LLC
Your Castle Realty LLC
 Terms and Conditions: The content relating to real estate for sale in this Web site comes in part from the Internet Data eXchange ("IDX") program of METROLIST, INC., DBA RECOLORADO® Real estate listings held by brokers other than RE/MAX Professionals are marked with the IDX Logo. This information is being provided for the consumers personal, non-commercial use and may not be used for any other purpose. All information subject to change and should be independently verified.
Terms and Conditions: The content relating to real estate for sale in this Web site comes in part from the Internet Data eXchange ("IDX") program of METROLIST, INC., DBA RECOLORADO® Real estate listings held by brokers other than RE/MAX Professionals are marked with the IDX Logo. This information is being provided for the consumers personal, non-commercial use and may not be used for any other purpose. All information subject to change and should be independently verified.
Copyright 2025 METROLIST, INC., DBA RECOLORADO® -- All Rights Reserved 6455 S. Yosemite St., Suite 500 Greenwood Village, CO 80111 USA
Listing information last updated on December 27th, 2025 at 7:33am MST.

