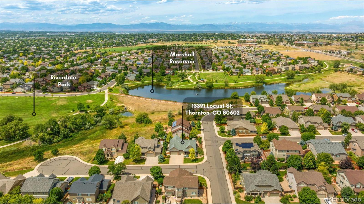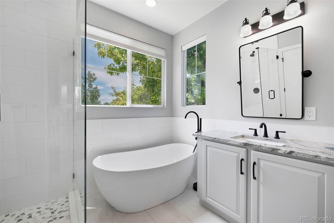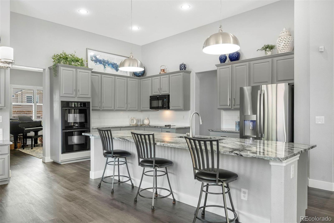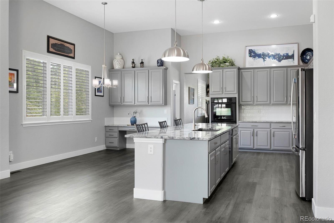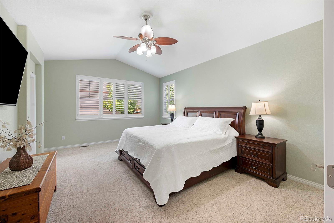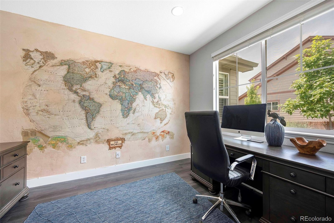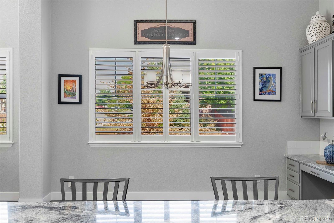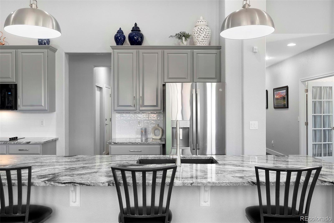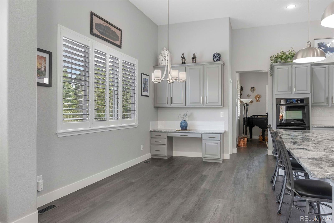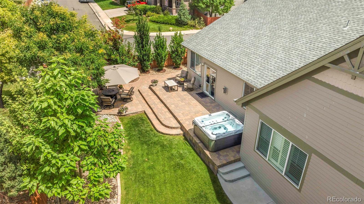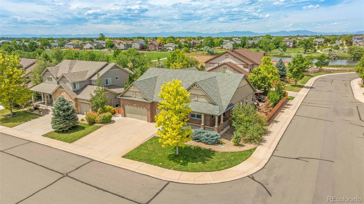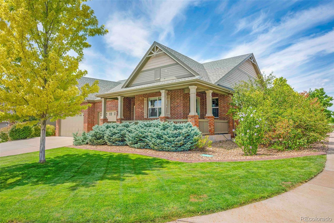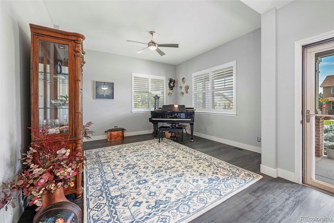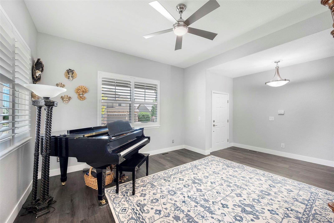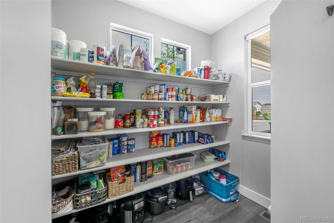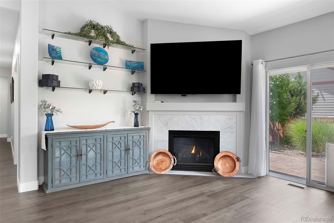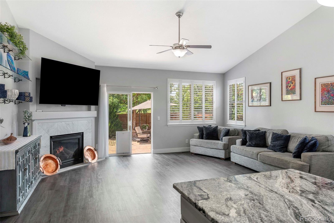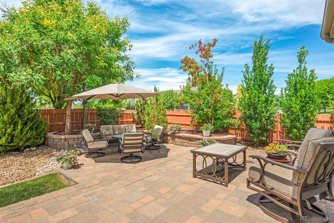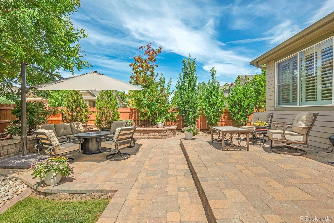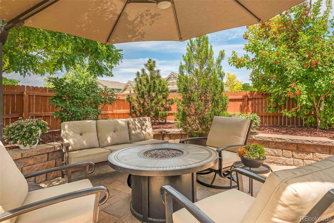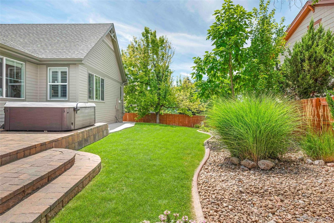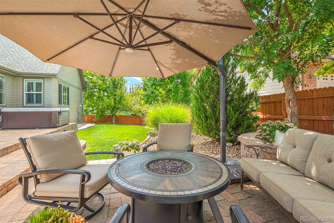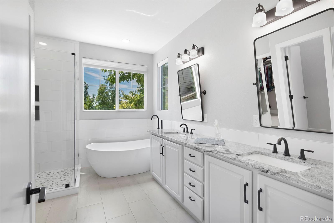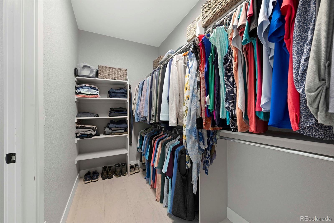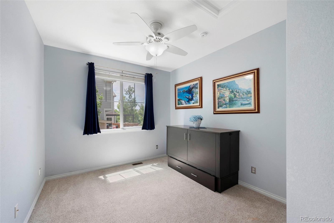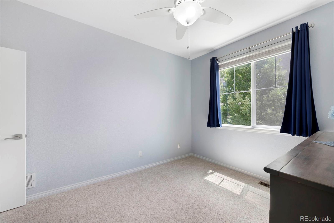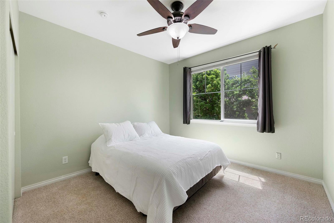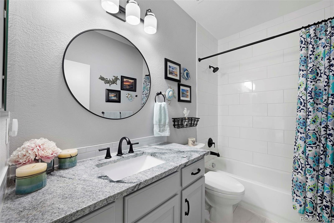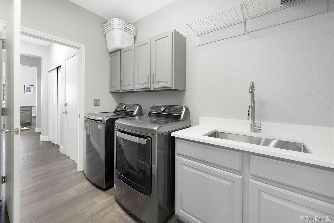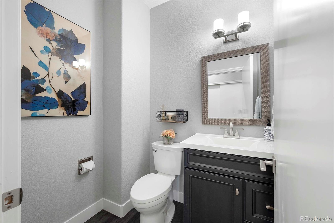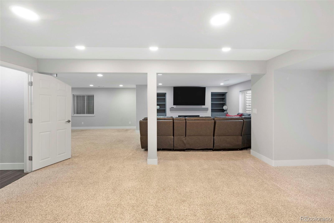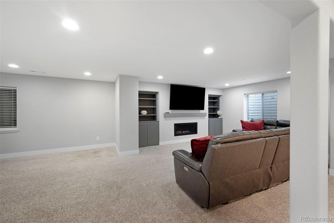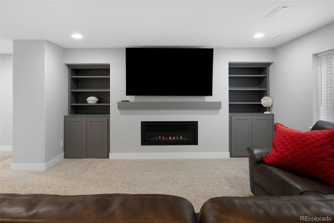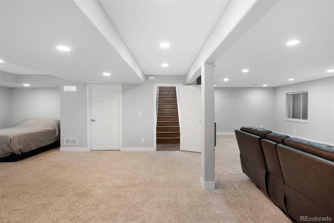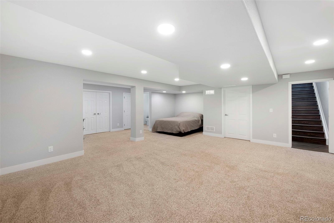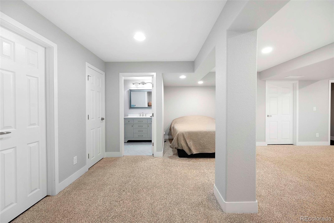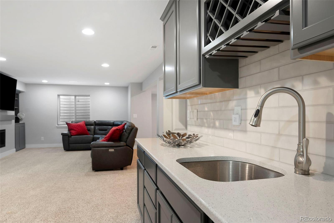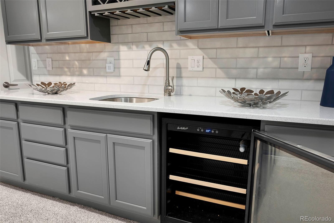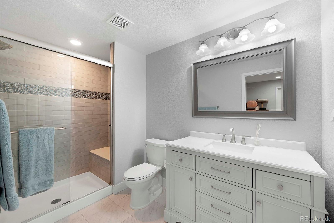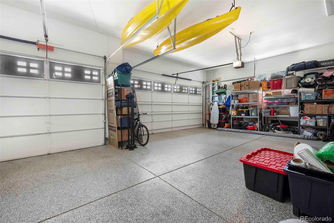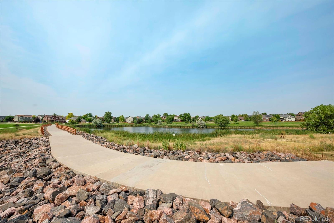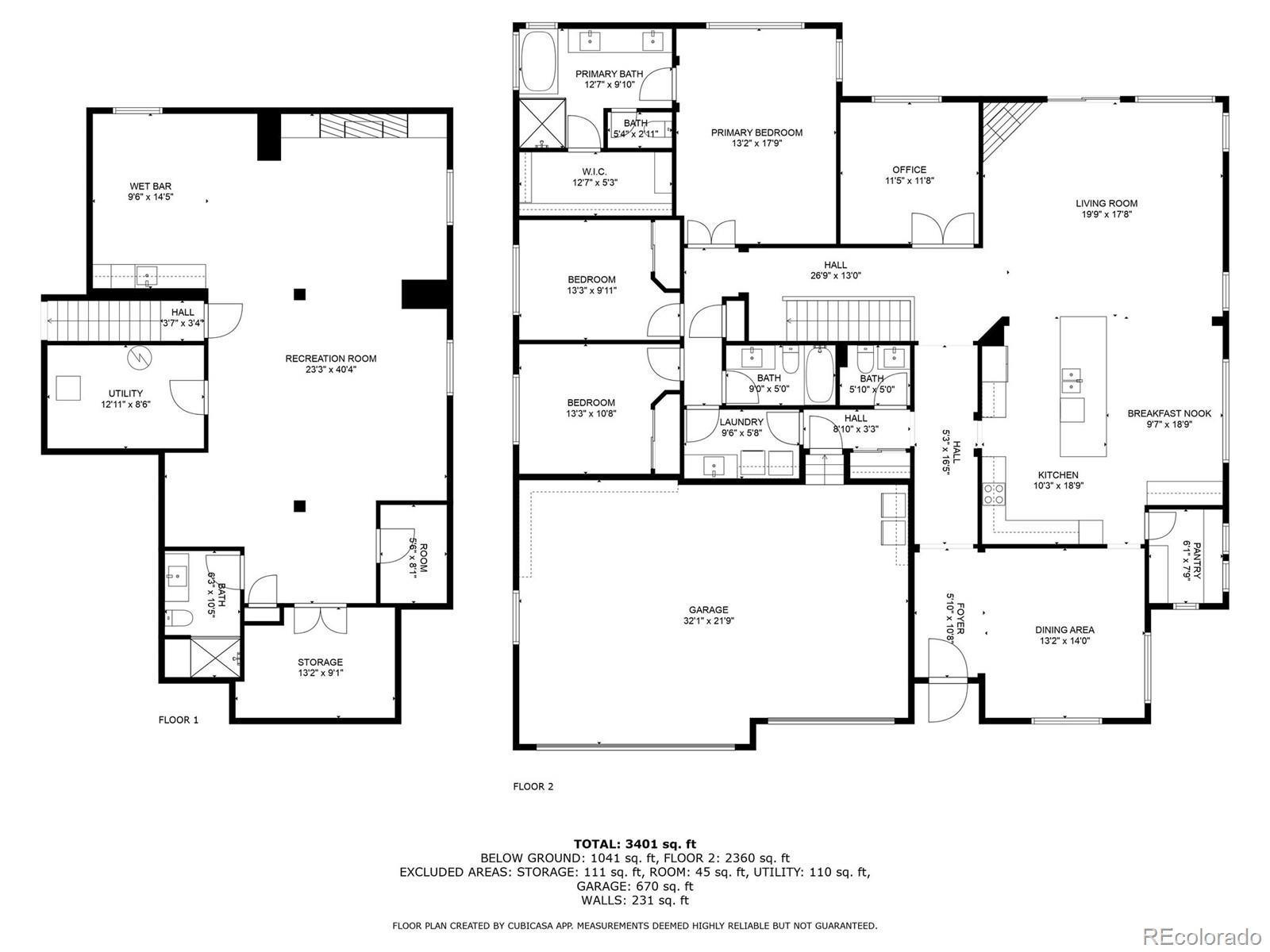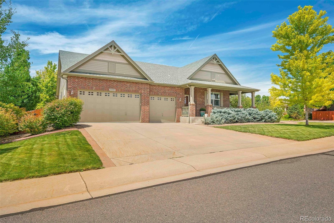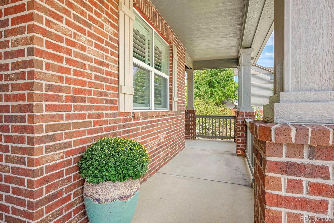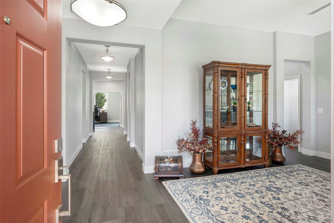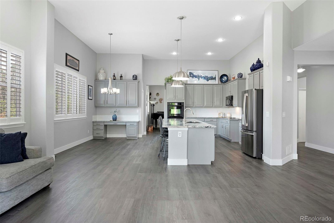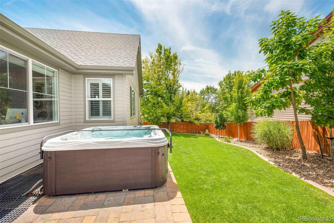Find us on...
Dashboard
- 3 Beds
- 4 Baths
- 3,483 Sqft
- .23 Acres
New Search X
13391 Locust Court
Welcome to your dream home nestled in the highly desirable Marshall Lake community. This fully updated ranch-style home offers the perfect combination of modern design, functional living, and outdoor lifestyle, just steps from trails, hiking paths, open space, and the lake. Every inch of this home has been thoughtfully upgraded with contemporary finishes. The bright, open-concept layout is filled with natural light and features luxury vinyl flooring, plantation shutters, and a cozy gas fireplace. The newly remodeled kitchen is a showstopper—complete with modern cabinetry, designer lighting, sleek countertops, and ample space for entertaining or everyday living. The main level offers three spacious bedrooms and two beautifully updated bathrooms. The primary suite is a serene retreat, boasting a freestanding soaking tub, double vanities, and a spacious walk-in closet. Head downstairs to discover a fully finished basement (completed in 2020) with incredible flexibility. Enjoy a second fireplace, full kitchenette, stylish ¾ bath, and expansive space for a home theater, gym, multi-generational suite, or game room. Step outside to your own private backyard oasis—complete with a hot tub, mature trees for privacy, and room to relax or entertain under the stars. The exterior was freshly painted in June 2025, offering a polished, move-in ready look. An oversized garage with epoxy-coated floors, a 9’ tall door, and soaring ceilings is perfect for a car lift, workshop, or extra storage. Located just minutes from shopping, dining, and top commuter routes, this home offers both peaceful living and convenience. Don’t miss this rare opportunity to own a stylishly renovated ranch in one of Thornton’s most scenic neighborhoods.
Listing Office: Keller Williams Preferred Realty 
Essential Information
- MLS® #6809418
- Price$850,000
- Bedrooms3
- Bathrooms4.00
- Full Baths3
- Half Baths1
- Square Footage3,483
- Acres0.23
- Year Built2006
- TypeResidential
- Sub-TypeSingle Family Residence
- StyleA-Frame
- StatusPending
Community Information
- Address13391 Locust Court
- SubdivisionMarshall Lake Sub Filing #1
- CityThornton
- CountyAdams
- StateCO
- Zip Code80602
Amenities
- Parking Spaces3
- # of Garages3
Interior
- HeatingForced Air
- CoolingCentral Air
- FireplaceYes
- # of Fireplaces2
- StoriesOne
Interior Features
Ceiling Fan(s), Eat-in Kitchen, Entrance Foyer, Five Piece Bath, Granite Counters, High Ceilings, Kitchen Island, Open Floorplan, Pantry, Primary Suite, Radon Mitigation System, Smoke Free, Hot Tub, Vaulted Ceiling(s), Walk-In Closet(s), Wet Bar
Appliances
Bar Fridge, Cooktop, Dishwasher, Disposal, Double Oven, Dryer, Gas Water Heater, Microwave, Oven, Refrigerator, Washer, Water Purifier
Fireplaces
Basement, Family Room, Living Room
Exterior
- Exterior FeaturesPrivate Yard
- WindowsDouble Pane Windows
- RoofShingle, Other
- FoundationConcrete Perimeter
Lot Description
Borders Public Land, Corner Lot, Cul-De-Sac, Greenbelt, Landscaped, Many Trees, Near Public Transit, Sprinklers In Front, Sprinklers In Rear
School Information
- DistrictSchool District 27-J
- ElementaryWest Ridge
- MiddleRoger Quist
- HighRiverdale Ridge
Additional Information
- Date ListedJuly 25th, 2025
Listing Details
Keller Williams Preferred Realty
 Terms and Conditions: The content relating to real estate for sale in this Web site comes in part from the Internet Data eXchange ("IDX") program of METROLIST, INC., DBA RECOLORADO® Real estate listings held by brokers other than RE/MAX Professionals are marked with the IDX Logo. This information is being provided for the consumers personal, non-commercial use and may not be used for any other purpose. All information subject to change and should be independently verified.
Terms and Conditions: The content relating to real estate for sale in this Web site comes in part from the Internet Data eXchange ("IDX") program of METROLIST, INC., DBA RECOLORADO® Real estate listings held by brokers other than RE/MAX Professionals are marked with the IDX Logo. This information is being provided for the consumers personal, non-commercial use and may not be used for any other purpose. All information subject to change and should be independently verified.
Copyright 2025 METROLIST, INC., DBA RECOLORADO® -- All Rights Reserved 6455 S. Yosemite St., Suite 500 Greenwood Village, CO 80111 USA
Listing information last updated on December 18th, 2025 at 12:48pm MST.

