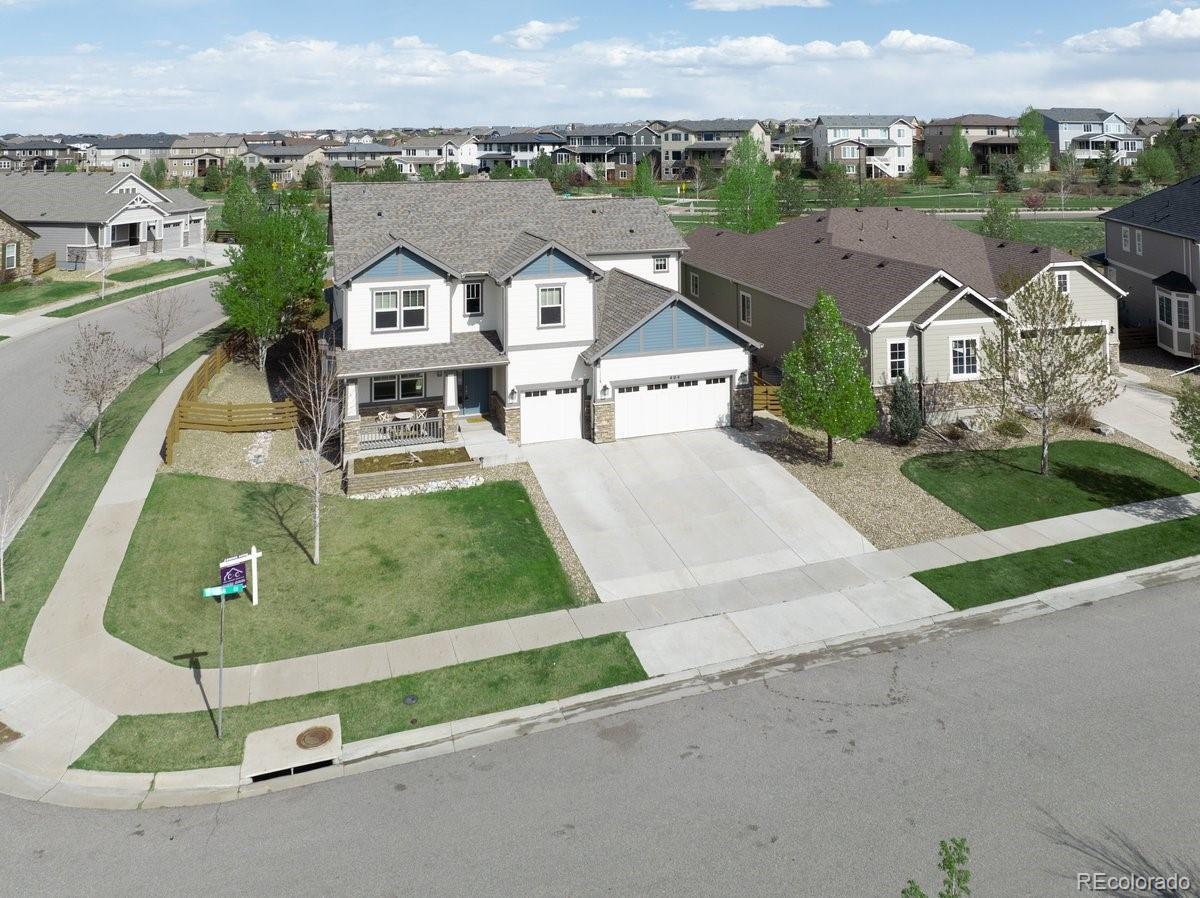Find us on...
Dashboard
- 6 Beds
- 5 Baths
- 4,640 Sqft
- .22 Acres
New Search X
404 Dusk Court
Welcome to your dream home in picturesque Erie, Colorado! This stunning property, located in sought after Colliers Hill, offers a generous layout featuring six spacious bedrooms, including a luxurious primary bedroom. Step inside and be greeted by a sweeping open plan living area, ideal for gatherings of all sizes. The kitchen, a chef's delight, boasts modern appliances (new upgraded dishwasher) ample cabinet space, and large island. The layout of this home has so much living space, from the large great room on the main floor, to the oversized loft on the upper floor and the large family room in the basement. This home doesn't just cater to your indoor preferences but also your need for outdoor life! Landscaped backyard with above ground gardens and patio. This home is a stone's throw from Erie High School, Soaring Heights Elementary and charming downtown Erie. This home is priced to sell with a $3,000 carpet concession! Come make this haven your new home, and start creating memories that last a lifetime!
Listing Office: C & C Real Estate Team, LLC 
Essential Information
- MLS® #6816907
- Price$849,000
- Bedrooms6
- Bathrooms5.00
- Full Baths3
- Square Footage4,640
- Acres0.22
- Year Built2014
- TypeResidential
- Sub-TypeSingle Family Residence
- StyleContemporary
- StatusPending
Community Information
- Address404 Dusk Court
- SubdivisionColliers Hill
- CityErie
- CountyWeld
- StateCO
- Zip Code80516
Amenities
- Parking Spaces3
- Parking220 Volts
- # of Garages3
- ViewMountain(s)
Amenities
Clubhouse, Fitness Center, Park, Playground, Pool, Trail(s)
Utilities
Cable Available, Electricity Connected, Natural Gas Connected
Interior
- HeatingForced Air
- CoolingCentral Air
- FireplaceYes
- # of Fireplaces1
- FireplacesFamily Room, Gas
- StoriesTwo
Interior Features
Breakfast Bar, Built-in Features, Ceiling Fan(s), Eat-in Kitchen, Entrance Foyer, Five Piece Bath, Granite Counters, High Ceilings, Kitchen Island, Open Floorplan, Pantry, Primary Suite, Radon Mitigation System, Smoke Free, Sound System, Walk-In Closet(s)
Appliances
Cooktop, Dishwasher, Disposal, Double Oven, Dryer, Gas Water Heater, Microwave, Oven, Range, Range Hood, Refrigerator, Sump Pump, Washer
Exterior
- RoofComposition
Exterior Features
Garden, Private Yard, Rain Gutters
Lot Description
Corner Lot, Landscaped, Sprinklers In Front, Sprinklers In Rear
Windows
Double Pane Windows, Window Coverings, Window Treatments
School Information
- DistrictSt. Vrain Valley RE-1J
- ElementarySoaring Heights
- MiddleSoaring Heights
- HighErie
Additional Information
- Date ListedApril 18th, 2025
Listing Details
 C & C Real Estate Team, LLC
C & C Real Estate Team, LLC
 Terms and Conditions: The content relating to real estate for sale in this Web site comes in part from the Internet Data eXchange ("IDX") program of METROLIST, INC., DBA RECOLORADO® Real estate listings held by brokers other than RE/MAX Professionals are marked with the IDX Logo. This information is being provided for the consumers personal, non-commercial use and may not be used for any other purpose. All information subject to change and should be independently verified.
Terms and Conditions: The content relating to real estate for sale in this Web site comes in part from the Internet Data eXchange ("IDX") program of METROLIST, INC., DBA RECOLORADO® Real estate listings held by brokers other than RE/MAX Professionals are marked with the IDX Logo. This information is being provided for the consumers personal, non-commercial use and may not be used for any other purpose. All information subject to change and should be independently verified.
Copyright 2025 METROLIST, INC., DBA RECOLORADO® -- All Rights Reserved 6455 S. Yosemite St., Suite 500 Greenwood Village, CO 80111 USA
Listing information last updated on August 15th, 2025 at 4:48pm MDT.


































